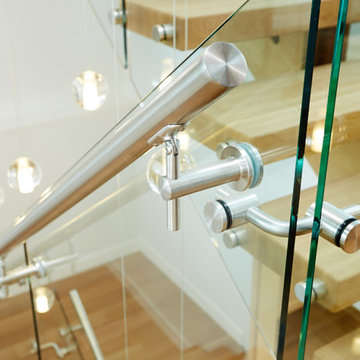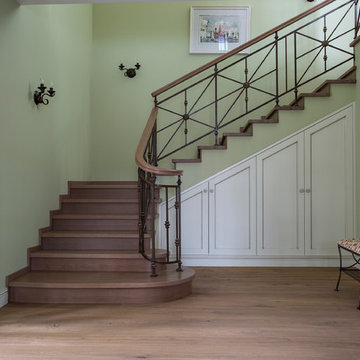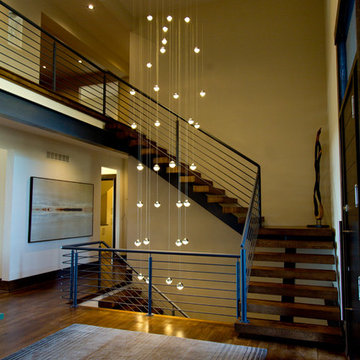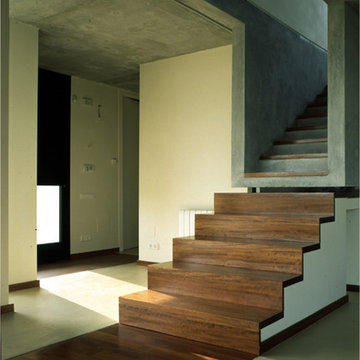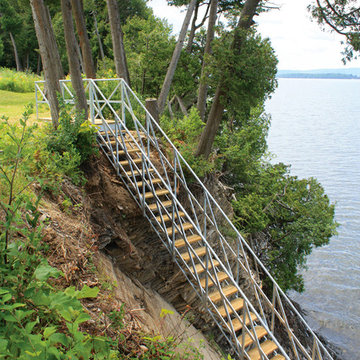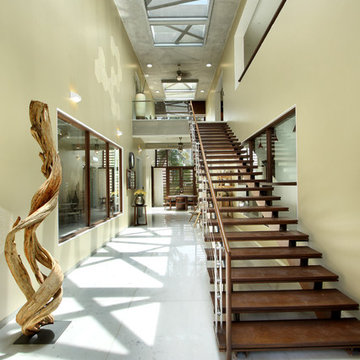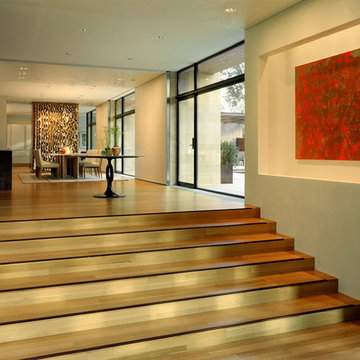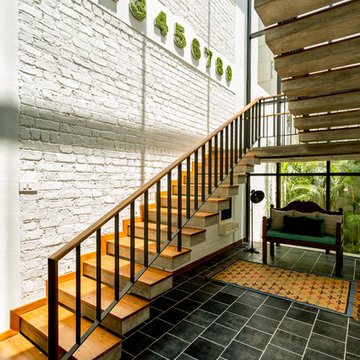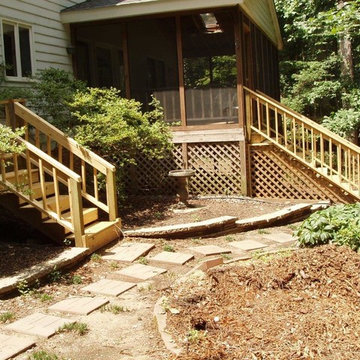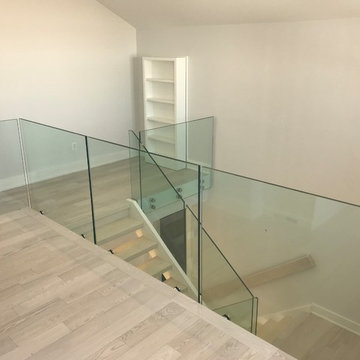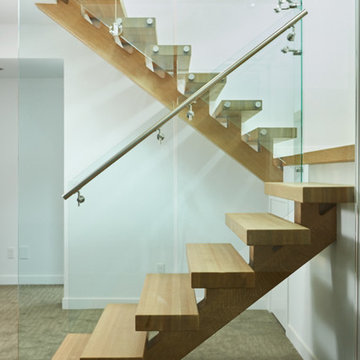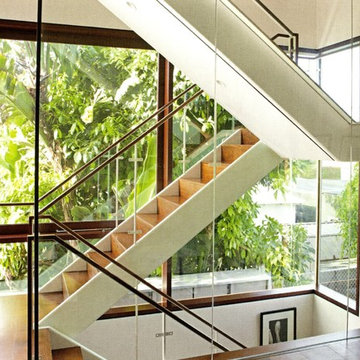緑色の階段 (ガラスの蹴込み板、木の蹴込み板) の写真
絞り込み:
資材コスト
並び替え:今日の人気順
写真 41〜60 枚目(全 411 枚)
1/4
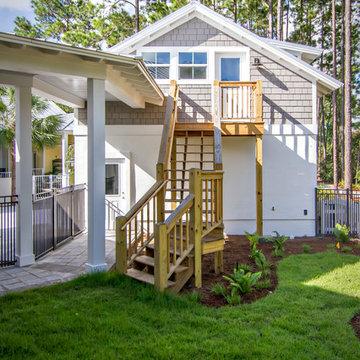
The Island House built by Glenn Layton Homes in Paradise Key South Beach, Jacksonville Beach, Florida.
ジャクソンビルにある中くらいなビーチスタイルのおしゃれなかね折れ階段 (木の蹴込み板) の写真
ジャクソンビルにある中くらいなビーチスタイルのおしゃれなかね折れ階段 (木の蹴込み板) の写真
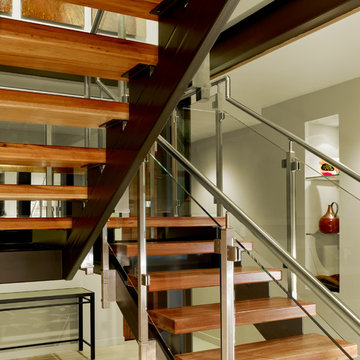
A bright and spacious floor plan mixed with custom woodwork, artisan lighting, and natural stone accent walls offers a warm and inviting yet incredibly modern design. The organic elements merge well with the undeniably beautiful scenery, creating a cohesive interior design from the inside out.
Open staircase with floating stair treads, and a stainless steel & glass handrail. Exposed steel support beams with blackened finish complements the art displayed in stairwell.
Designed by Design Directives, LLC., based in Scottsdale, Arizona and serving throughout Phoenix, Paradise Valley, Cave Creek, Carefree, and Sedona.
For more about Design Directives, click here: https://susanherskerasid.com/
To learn more about this project, click here: https://susanherskerasid.com/modern-napa/

This exterior deck renovation and reconstruction project included structural analysis and design services to install new stairs and landings as part of a new two-tiered floor plan. A new platform and stair were designed to connect the upper and lower levels of this existing deck which then allowed for enhanced circulation.
The construction included structural framing modifications, new stair and landing construction, exterior renovation of the existing deck, new railings and painting.
Pisano Development Group provided preliminary analysis, design services and construction management services.
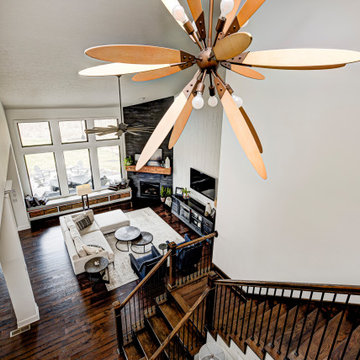
Our Carmel design-build studio was tasked with organizing our client’s basement and main floor to improve functionality and create spaces for entertaining.
In the basement, the goal was to include a simple dry bar, theater area, mingling or lounge area, playroom, and gym space with the vibe of a swanky lounge with a moody color scheme. In the large theater area, a U-shaped sectional with a sofa table and bar stools with a deep blue, gold, white, and wood theme create a sophisticated appeal. The addition of a perpendicular wall for the new bar created a nook for a long banquette. With a couple of elegant cocktail tables and chairs, it demarcates the lounge area. Sliding metal doors, chunky picture ledges, architectural accent walls, and artsy wall sconces add a pop of fun.
On the main floor, a unique feature fireplace creates architectural interest. The traditional painted surround was removed, and dark large format tile was added to the entire chase, as well as rustic iron brackets and wood mantel. The moldings behind the TV console create a dramatic dimensional feature, and a built-in bench along the back window adds extra seating and offers storage space to tuck away the toys. In the office, a beautiful feature wall was installed to balance the built-ins on the other side. The powder room also received a fun facelift, giving it character and glitz.
---
Project completed by Wendy Langston's Everything Home interior design firm, which serves Carmel, Zionsville, Fishers, Westfield, Noblesville, and Indianapolis.
For more about Everything Home, see here: https://everythinghomedesigns.com/
To learn more about this project, see here:
https://everythinghomedesigns.com/portfolio/carmel-indiana-posh-home-remodel
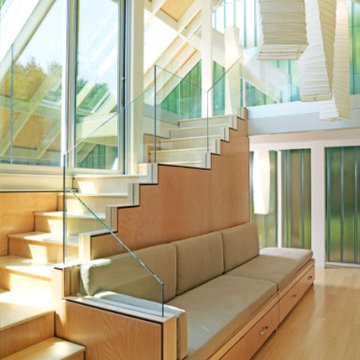
A view of the stair to the loft from the spa that leads to a the exterior soaking tub.
.
ボストンにある中くらいなコンテンポラリースタイルのおしゃれな階段 (木の蹴込み板、ガラスフェンス) の写真
ボストンにある中くらいなコンテンポラリースタイルのおしゃれな階段 (木の蹴込み板、ガラスフェンス) の写真
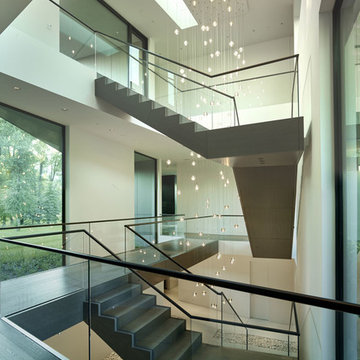
This residence is located on the banks of the Snake River. Drawing inspiration from the adjacent braided river channels, the precise layout form unique relationships to the site from each room, as well as dynamic views and spatial experiences. The sequence of interior spaces gradually unfolds to reveal views of the pond, river and mountains beyond. The skewed geometry creates shifting views between interior spaces and levels.
A three-story stair atrium brings light into the core of the house, gracefully connects floor levels, and creates a transition from the public to private zones of the house. The volume of the house cantilevers to cover an exterior dining area and spans to frame the entrance into the house and the river beyond. The exterior rain screen on the clean modern forms creates continuity with the surrounding cottonwood forest.
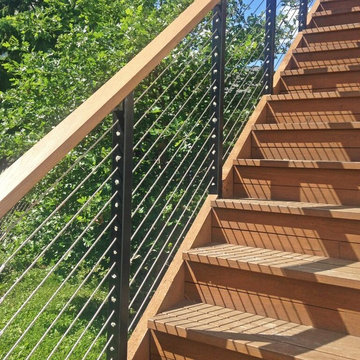
Black aluminum square posts, customer-supplied cedar top rail, and cable infill.
シアトルにある広いコンテンポラリースタイルのおしゃれな直階段 (木の蹴込み板) の写真
シアトルにある広いコンテンポラリースタイルのおしゃれな直階段 (木の蹴込み板) の写真
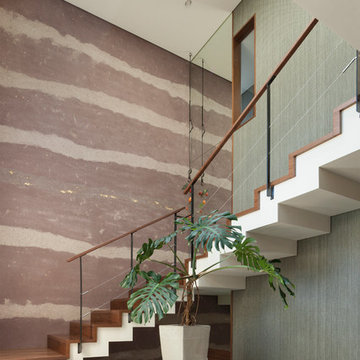
玄関を抜けると、ホテルやギャラリーと見間違うほどの広々としたエントランスホールが広がる。ゆくゆくはこのスペースをオフィスの受付にすることも考えているそう。
東京23区にあるコンテンポラリースタイルのおしゃれな階段 (木の蹴込み板、ワイヤーの手すり) の写真
東京23区にあるコンテンポラリースタイルのおしゃれな階段 (木の蹴込み板、ワイヤーの手すり) の写真
緑色の階段 (ガラスの蹴込み板、木の蹴込み板) の写真
3
