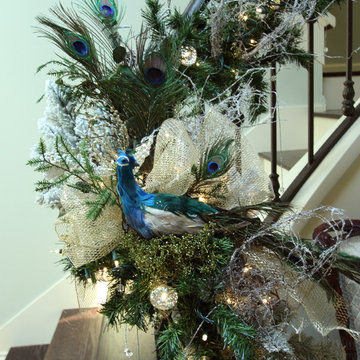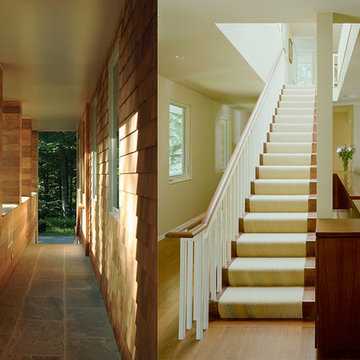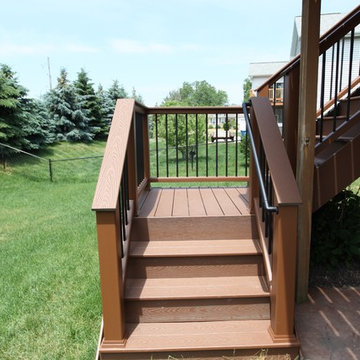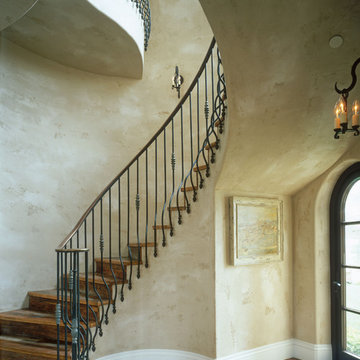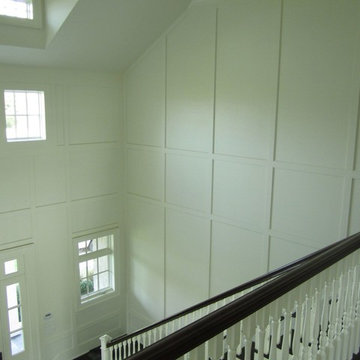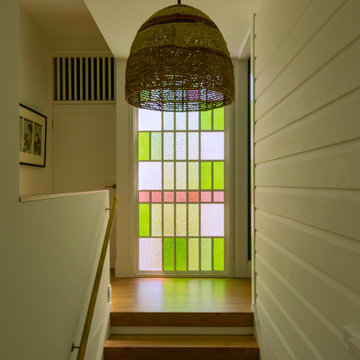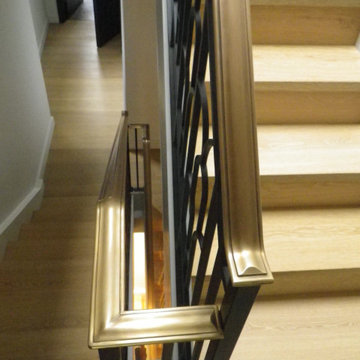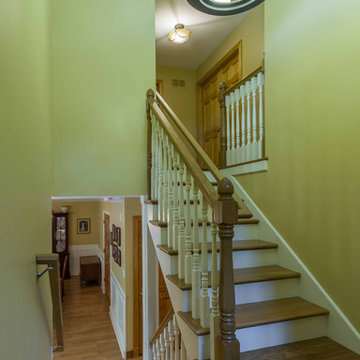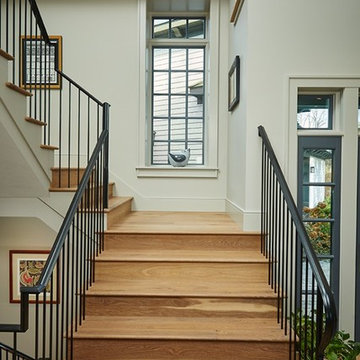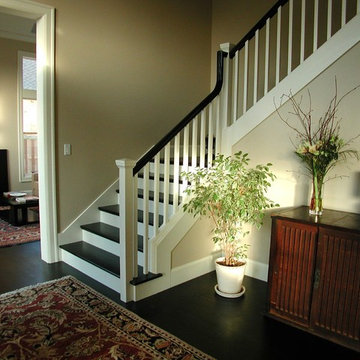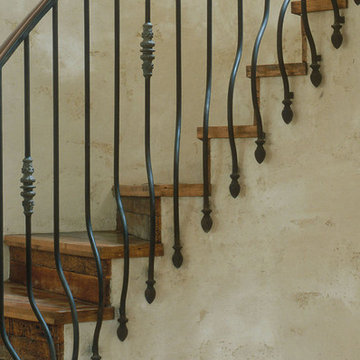木の緑色の階段 (金属の手すり、木材の手すり) の写真
絞り込み:
資材コスト
並び替え:今日の人気順
写真 1〜20 枚目(全 238 枚)
1/5

A custom designed and fabricated metal and wood spiral staircase that goes directly from the upper level to the garden; it uses space efficiently as well as providing a stunning architectural element. Costarella Architects, Robert Vente Photography
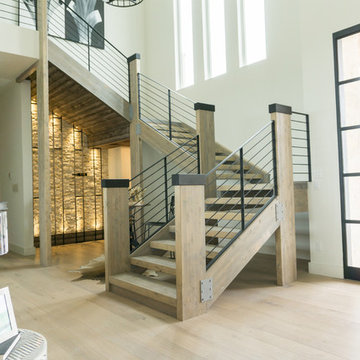
This one of a kind staircase is made of stained glulam beams and powder-coated iron railing, a truly custom staircase for a custom home. Winner of best staircase in the 2015 Parade of Homes.
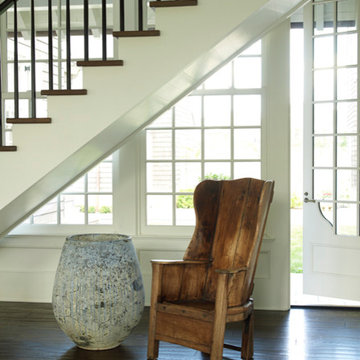
Just through the back door is a private interior courtyard that leads to the pool.
ヒューストンにあるラグジュアリーな広いトラディショナルスタイルのおしゃれな直階段 (フローリングの蹴込み板、金属の手すり) の写真
ヒューストンにあるラグジュアリーな広いトラディショナルスタイルのおしゃれな直階段 (フローリングの蹴込み板、金属の手すり) の写真

Builder: Boone Construction
Photographer: M-Buck Studio
This lakefront farmhouse skillfully fits four bedrooms and three and a half bathrooms in this carefully planned open plan. The symmetrical front façade sets the tone by contrasting the earthy textures of shake and stone with a collection of crisp white trim that run throughout the home. Wrapping around the rear of this cottage is an expansive covered porch designed for entertaining and enjoying shaded Summer breezes. A pair of sliding doors allow the interior entertaining spaces to open up on the covered porch for a seamless indoor to outdoor transition.
The openness of this compact plan still manages to provide plenty of storage in the form of a separate butlers pantry off from the kitchen, and a lakeside mudroom. The living room is centrally located and connects the master quite to the home’s common spaces. The master suite is given spectacular vistas on three sides with direct access to the rear patio and features two separate closets and a private spa style bath to create a luxurious master suite. Upstairs, you will find three additional bedrooms, one of which a private bath. The other two bedrooms share a bath that thoughtfully provides privacy between the shower and vanity.
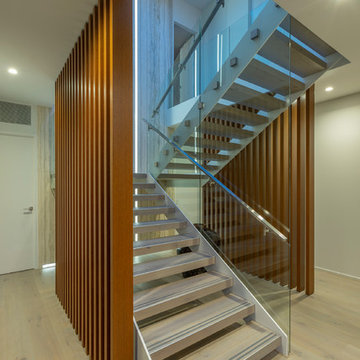
In this new build, I was engaged to design the kitchen, scullery, bathrooms, sauna, and staircase.
The staircase features a travertine back wall, with LED lighting inlay.
Photography by Kallan MacLeod
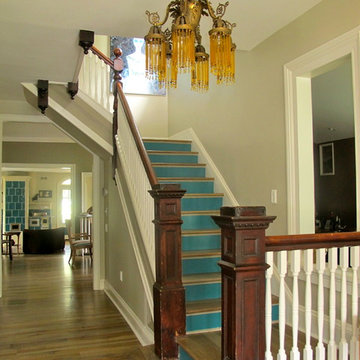
Interior foyer to stairs with painted risers; antique chandelier
- Photo Credit: Richard Marks
他の地域にある広いヴィクトリアン調のおしゃれなかね折れ階段 (フローリングの蹴込み板、木材の手すり) の写真
他の地域にある広いヴィクトリアン調のおしゃれなかね折れ階段 (フローリングの蹴込み板、木材の手すり) の写真
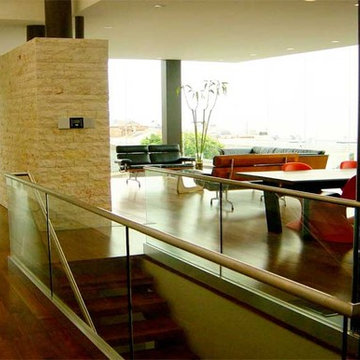
Ancient Vastu form and function design characteristics create a meditative feeling within. Two architectural boxes connected by a steel bridge. One glass box which emerges from a Turkish limestone structure, houses the living area. The other planted solidly into the earth, showcases a private entertaining deck above. Frameless glazing opens the loft style spaces completely to the panoramic ocean views. Fire elements create dramatic shadowing outside and translucent panels shower the inside with ambient light. Modern technology and innovative design elements allow electronically enclosed rooms to be completely exposed to the elements at just the right time of day. Walnut, brown oak, and bronze materials connect w/ our souls. A forty foot steel trellis pierces the building, perfect for in/out vegetation. You are greeted by an eighty foot skylight cantelievering over entry drawing you within and above into living.
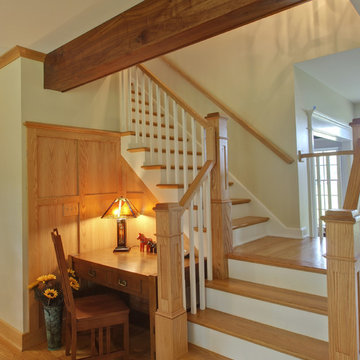
Oak stair and rail with Walnut wrapped beam.
Chuck Hamilton
フィラデルフィアにある広いトラディショナルスタイルのおしゃれな階段 (木の蹴込み板、木材の手すり) の写真
フィラデルフィアにある広いトラディショナルスタイルのおしゃれな階段 (木の蹴込み板、木材の手すり) の写真
木の緑色の階段 (金属の手すり、木材の手すり) の写真
1

