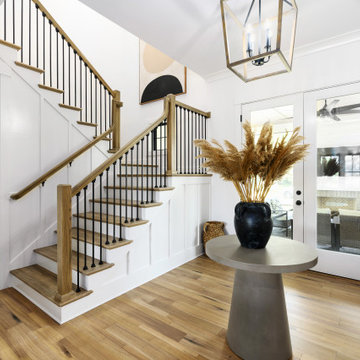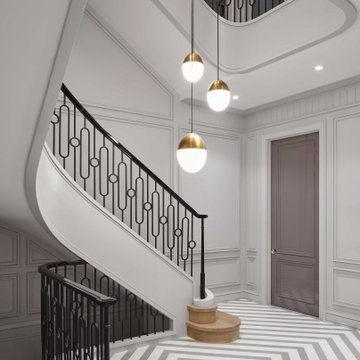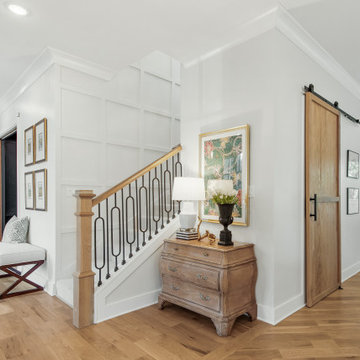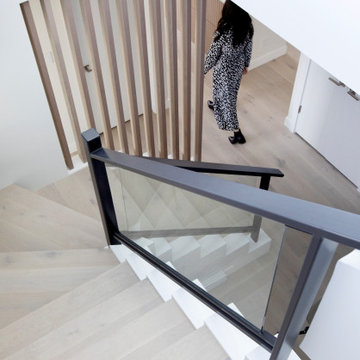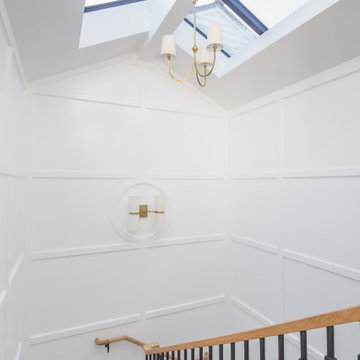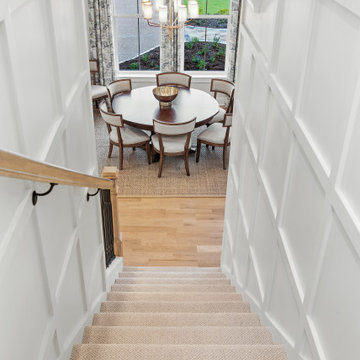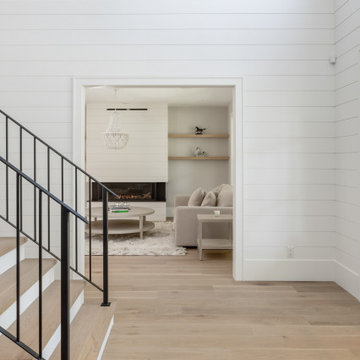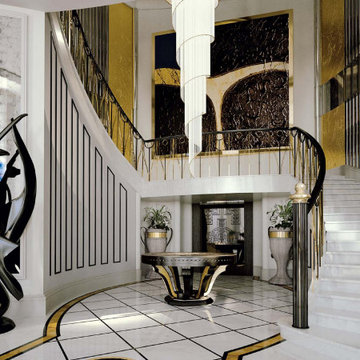緑色の、白い階段 (金属の手すり、パネル壁) の写真
絞り込み:
資材コスト
並び替え:今日の人気順
写真 1〜20 枚目(全 58 枚)
1/5
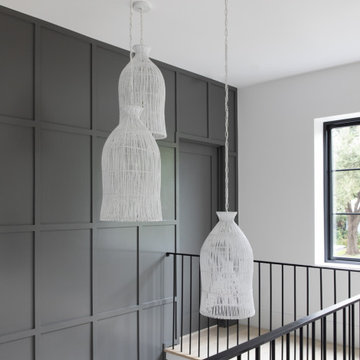
Gray paneled wall in staircase with multiple white pendants.
オースティンにあるモダンスタイルのおしゃれな階段 (金属の手すり、パネル壁) の写真
オースティンにあるモダンスタイルのおしゃれな階段 (金属の手すり、パネル壁) の写真
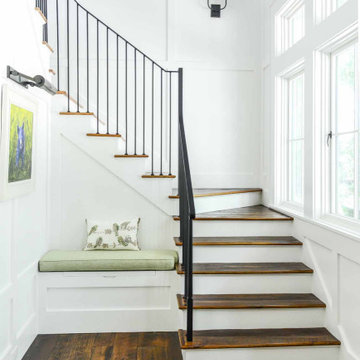
Main staircase with wall panel details, iron handrails, reclaimed hardwood stair treads, and bench seat on the main floor.
他の地域にあるトランジショナルスタイルのおしゃれな階段 (フローリングの蹴込み板、金属の手すり、パネル壁) の写真
他の地域にあるトランジショナルスタイルのおしゃれな階段 (フローリングの蹴込み板、金属の手すり、パネル壁) の写真
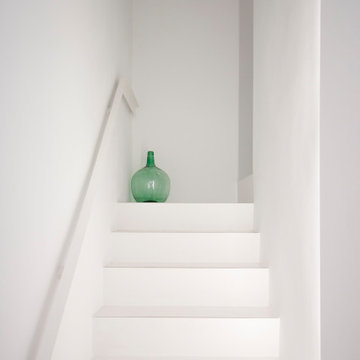
Las escaleras originales, de cerámica y madera lacada se encontraban en tan mal estado que se tuvieron que hacer nuevamente: una oportunidad para introducir piezas cerámicas con canto a bisel y juntas mínimas. Junto a esto, una barandillas realizada con un perfil en L recorre escalera y descansillo en un paseo donde el protagonista es el color blanco.
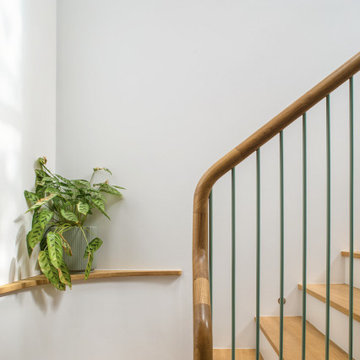
New staircase to basement with oak treads and white risers, turned oak contemporary handrail, with metal spindles in custom mint green colour.
ロンドンにある高級な巨大なコンテンポラリースタイルのおしゃれなかね折れ階段 (フローリングの蹴込み板、金属の手すり、パネル壁) の写真
ロンドンにある高級な巨大なコンテンポラリースタイルのおしゃれなかね折れ階段 (フローリングの蹴込み板、金属の手すり、パネル壁) の写真
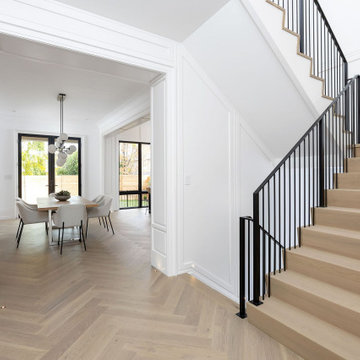
New Age Design
トロントにあるラグジュアリーな中くらいなトランジショナルスタイルのおしゃれな折り返し階段 (フローリングの蹴込み板、金属の手すり、パネル壁) の写真
トロントにあるラグジュアリーな中くらいなトランジショナルスタイルのおしゃれな折り返し階段 (フローリングの蹴込み板、金属の手すり、パネル壁) の写真
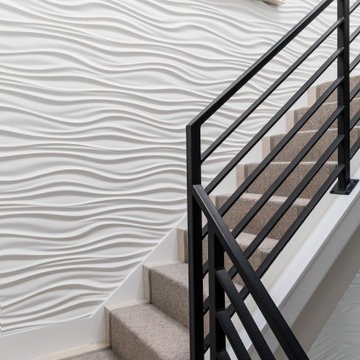
Design Principal: Justene Spaulding
Junior Designer: Keegan Espinola
Photography: Joyelle West
ボストンにあるラグジュアリーな広いコンテンポラリースタイルのおしゃれな折り返し階段 (木の蹴込み板、金属の手すり、パネル壁) の写真
ボストンにあるラグジュアリーな広いコンテンポラリースタイルのおしゃれな折り返し階段 (木の蹴込み板、金属の手すり、パネル壁) の写真
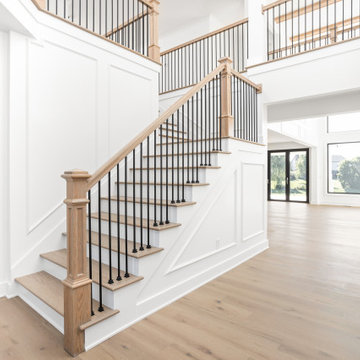
Entry way with large aluminum double doors, stairs to second level and office.
インディアナポリスにある高級な広いトランジショナルスタイルのおしゃれなかね折れ階段 (木の蹴込み板、金属の手すり、パネル壁) の写真
インディアナポリスにある高級な広いトランジショナルスタイルのおしゃれなかね折れ階段 (木の蹴込み板、金属の手すり、パネル壁) の写真
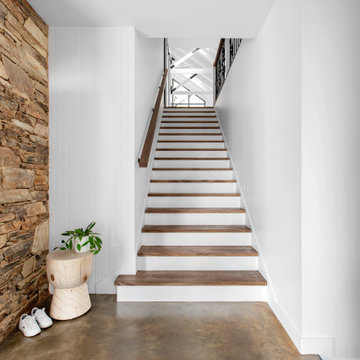
polished concrete, timber treads, natural stone, timber panelling,
メルボルンにあるお手頃価格の中くらいなコンテンポラリースタイルのおしゃれな直階段 (フローリングの蹴込み板、金属の手すり、パネル壁) の写真
メルボルンにあるお手頃価格の中くらいなコンテンポラリースタイルのおしゃれな直階段 (フローリングの蹴込み板、金属の手すり、パネル壁) の写真
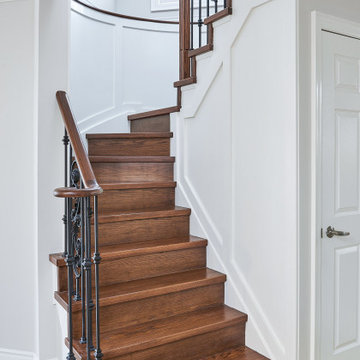
Main floor renovation including white stairwell with wood floors, iron posts and applied molding.
トロントにあるお手頃価格の中くらいなトラディショナルスタイルのおしゃれなサーキュラー階段 (木の蹴込み板、金属の手すり、パネル壁) の写真
トロントにあるお手頃価格の中くらいなトラディショナルスタイルのおしゃれなサーキュラー階段 (木の蹴込み板、金属の手すり、パネル壁) の写真
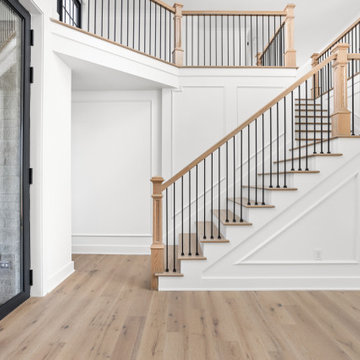
Entry way with large aluminum double doors, stairs to second level and office.
インディアナポリスにある高級な広いトランジショナルスタイルのおしゃれなかね折れ階段 (木の蹴込み板、金属の手すり、パネル壁) の写真
インディアナポリスにある高級な広いトランジショナルスタイルのおしゃれなかね折れ階段 (木の蹴込み板、金属の手すり、パネル壁) の写真

La CASA S es una vivienda diseñada para una pareja que busca una segunda residencia en la que refugiarse y disfrutar de la complicidad que los une.
Apostamos así por una intervención que fomentase la verticalidad y estableciera un juego de percepciones entre las distintas alturas de la vivienda.
De esta forma conseguimos acentuar la idea de seducción que existe entre ellos implementando unos espacios abiertos, que escalonados en el eje vertical estimulan una acción lúdica entre lo que se ve y lo que permanece oculto.
Esta misma idea se extiende al envoltorio de la vivienda que se entiende cómo la intersección entre dos volúmenes que ponen de manifiesto las diferencias perceptivas en relación al entorno y a lo público que coexisten en la sociedad contemporánea, dónde el ver y el ser visto son los vectores principales, y otra más tradicional donde el dominio de la vida privada se oculta tras los muros de la vivienda.
Este juego de percepciones entre lo que se ve y lo que no, es entendido en esta vivienda como una forma de estar en el ámbito doméstico dónde la apropiación del espacio se hace de una manera lúdica, capaz de satisfacer la idea de domesticidad de quién lo habita.
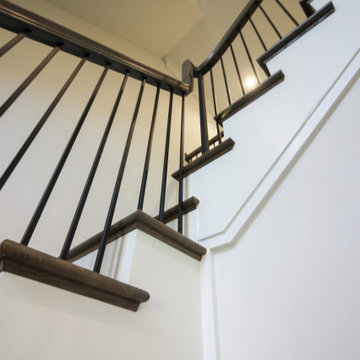
This stunning foyer features a beautiful and captivating three levels wooden staircase with vertical balusters, wooden handrail, and extended balcony; its stylish design and location make these stairs one of the main focal points in this elegant home. CSC © 1976-2020 Century Stair Company. All rights reserved.
緑色の、白い階段 (金属の手すり、パネル壁) の写真
1
