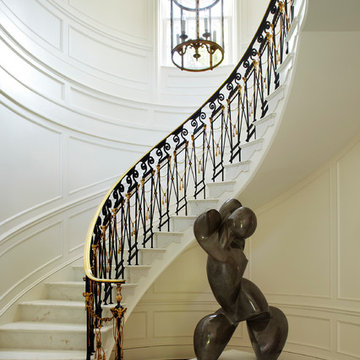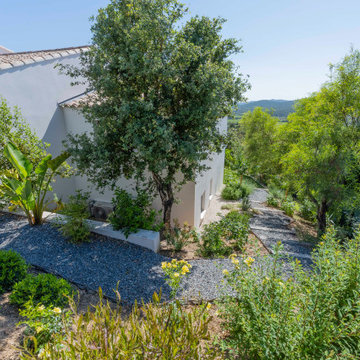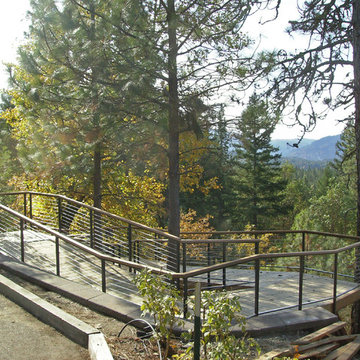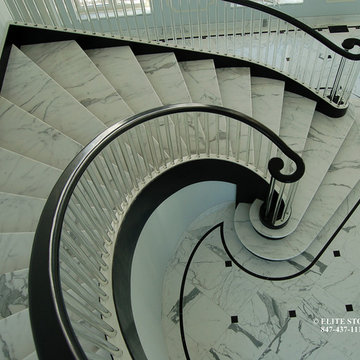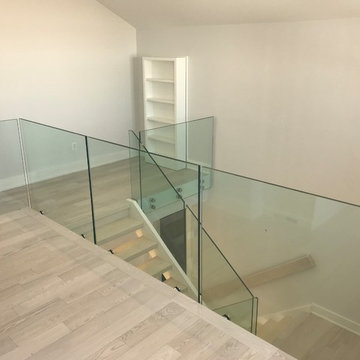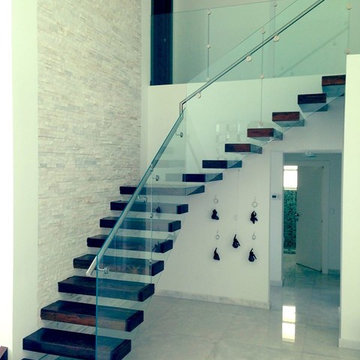巨大な緑色の、ピンクの階段の写真
絞り込み:
資材コスト
並び替え:今日の人気順
写真 1〜20 枚目(全 94 枚)
1/4
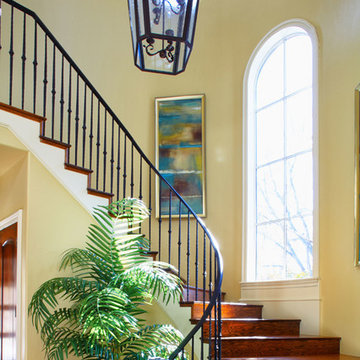
Photo - John Smith Photography
Interior Design - Pulliam Morris Interiors
ダラスにある巨大なトランジショナルスタイルのおしゃれなサーキュラー階段 (木の蹴込み板) の写真
ダラスにある巨大なトランジショナルスタイルのおしゃれなサーキュラー階段 (木の蹴込み板) の写真
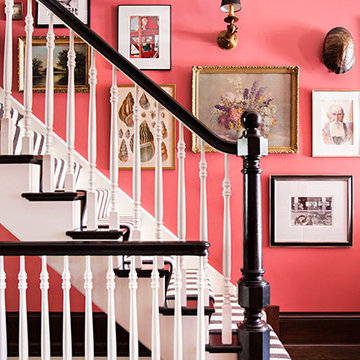
Coral walls, a graphic stair runner and a quirky gallery wall makes a bold hello in this home's entry.
Summer Thornton Design, Inc.
シカゴにある高級な巨大なエクレクティックスタイルのおしゃれな階段の写真
シカゴにある高級な巨大なエクレクティックスタイルのおしゃれな階段の写真
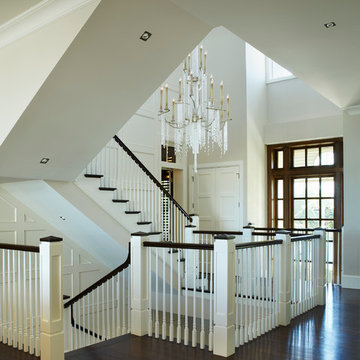
The staircase features American walnut handrails and wood flooring, wood spindle railings, crown moldings, paneled walls and shaker style doors in the background.
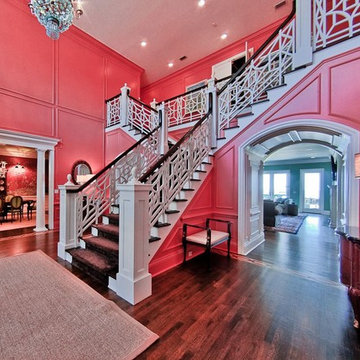
タンパにある巨大なトラディショナルスタイルのおしゃれなかね折れ階段 (カーペット張りの蹴込み板、木材の手すり) の写真
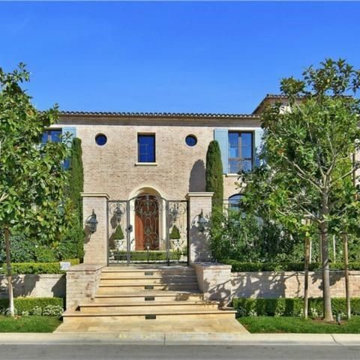
Lori Dennis Interior Design
SoCal Contractor
ロサンゼルスにあるラグジュアリーな巨大なトラディショナルスタイルのおしゃれな直階段の写真
ロサンゼルスにあるラグジュアリーな巨大なトラディショナルスタイルのおしゃれな直階段の写真
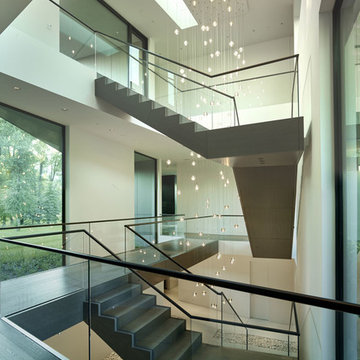
This residence is located on the banks of the Snake River. Drawing inspiration from the adjacent braided river channels, the precise layout form unique relationships to the site from each room, as well as dynamic views and spatial experiences. The sequence of interior spaces gradually unfolds to reveal views of the pond, river and mountains beyond. The skewed geometry creates shifting views between interior spaces and levels.
A three-story stair atrium brings light into the core of the house, gracefully connects floor levels, and creates a transition from the public to private zones of the house. The volume of the house cantilevers to cover an exterior dining area and spans to frame the entrance into the house and the river beyond. The exterior rain screen on the clean modern forms creates continuity with the surrounding cottonwood forest.
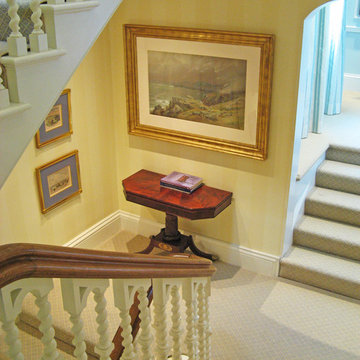
Photos by A4 Architecture. For more information about A4 Architecture + Planning and Oakwood visit www.A4arch.com
プロビデンスにあるラグジュアリーな巨大なトラディショナルスタイルのおしゃれな折り返し階段 (カーペット張りの蹴込み板) の写真
プロビデンスにあるラグジュアリーな巨大なトラディショナルスタイルのおしゃれな折り返し階段 (カーペット張りの蹴込み板) の写真
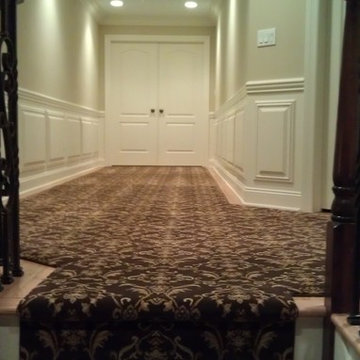
An ornate custom runner spanning two staircases and a long hallway. The rug was custom cut on site to facilitate a perfect fit. When contracting a company to perform such an ornate job, choose a company with experience installing flooring in any size. Here at Carpet World we have 50 years of experience in flooring and are dedicated to doing the job right
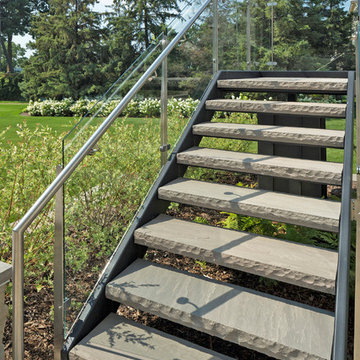
This project is an extraordinary example of successful synergy between architecture and landscape design. Every detail is brilliantly executed to compliment the estate in both aesthetic and function. The patio and pool paving is ORIJIN STONE's Laurel Sandstone Sawn Edge. Pool coping, spa surround, pool cover framing, wall caps and stair treads are ORIJIN STONE Hudson Sandstone. Also featured is our exclusive Alder™ Limestone wall stone and our Pewter Limestone thermal steps.
Designed & Installed by Keenan & Sveiven, Inc.
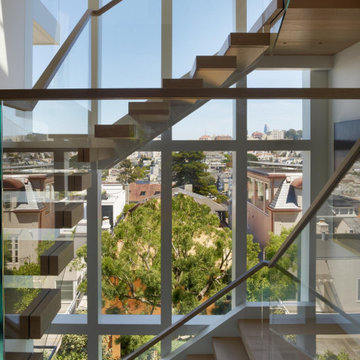
For this classic San Francisco William Wurster house, we complemented the iconic modernist architecture, urban landscape, and Bay views with contemporary silhouettes and a neutral color palette. We subtly incorporated the wife's love of all things equine and the husband's passion for sports into the interiors. The family enjoys entertaining, and the multi-level home features a gourmet kitchen, wine room, and ample areas for dining and relaxing. An elevator conveniently climbs to the top floor where a serene master suite awaits.
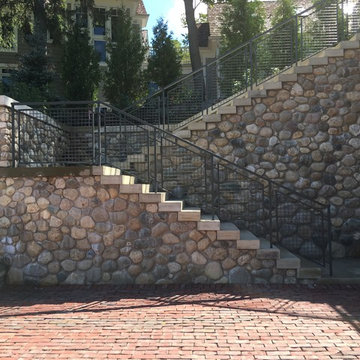
Lowell Custom Homes, Lake Geneva, WI Outdoor kitchen Danver Stainless Steel Cabinetry framed with teak center panel, Black Absolute Granite countertops, Pizza Oven, refrigerator drawers.
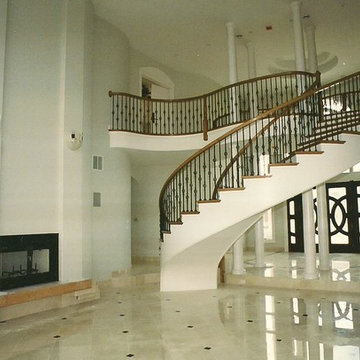
elegant view of a stunning stair case
シカゴにあるラグジュアリーな巨大な地中海スタイルのおしゃれなサーキュラー階段 (木の蹴込み板) の写真
シカゴにあるラグジュアリーな巨大な地中海スタイルのおしゃれなサーキュラー階段 (木の蹴込み板) の写真
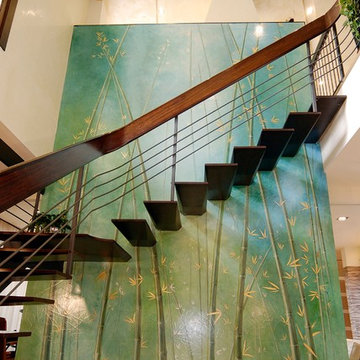
Foresta di bambù.
Scala a vista con decoro su parete.
Realizzazione con pigmenti naturali(azzurro Ercolano, blu foresta, terra di Siena,etc) e foglia in oro zecchino e argento.rivestimento con protettivo trasparente.
superficie di fondo leggermente materica.
巨大な緑色の、ピンクの階段の写真
1
