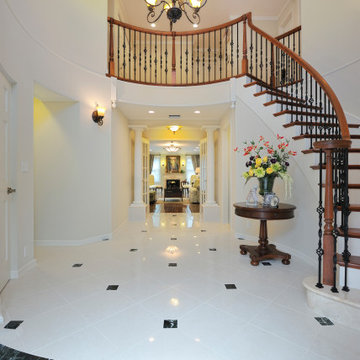グレーのサーキュラー階段 (木の蹴込み板、壁紙) の写真
絞り込み:
資材コスト
並び替え:今日の人気順
写真 1〜12 枚目(全 12 枚)
1/5

This image showcases the main hallway space, exuding grandeur and elegance with its expansive dimensions and sophisticated design. The hallway features high ceilings adorned with intricate molding, creating a sense of architectural grandeur and timeless charm.
A series of tall windows line one side of the hallway, allowing natural light to flood the space and illuminate the luxurious features within. The herringbone floors gleam underfoot, enhancing the overall feeling of opulence and refinement.
At the end of the hallway, a stunning chandelier hangs from the ceiling, casting a warm and inviting glow throughout the space. Its intricate design adds a touch of glamour and serves as a captivating focal point, drawing the eye towards the end of the corridor. The juxtaposition of modern furnishings against the classic architectural details creates a sense of timeless elegance and sophistication.
This view captures the essence of modern luxury, with every detail thoughtfully curated to create a truly breathtaking space. Whether used for grand entrances or intimate gatherings, this expansive hallway exudes an aura of refined charm and understated luxury.
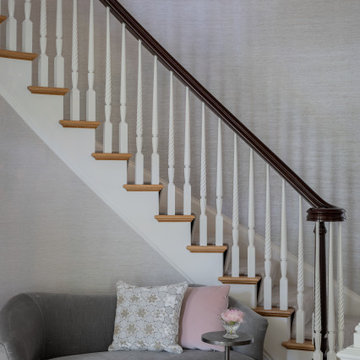
Photography by Michael J. Lee Photography
ボストンにある高級な広いトランジショナルスタイルのおしゃれなサーキュラー階段 (木の蹴込み板、木材の手すり、壁紙) の写真
ボストンにある高級な広いトランジショナルスタイルのおしゃれなサーキュラー階段 (木の蹴込み板、木材の手すり、壁紙) の写真
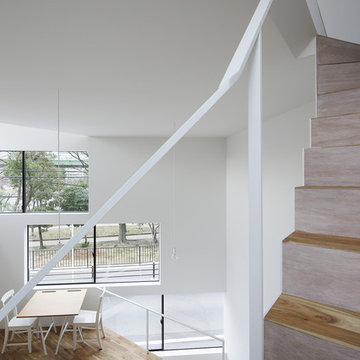
Photo : Kai Nakamura
大阪にある小さなコンテンポラリースタイルのおしゃれなサーキュラー階段 (木の蹴込み板、金属の手すり、壁紙) の写真
大阪にある小さなコンテンポラリースタイルのおしゃれなサーキュラー階段 (木の蹴込み板、金属の手すり、壁紙) の写真
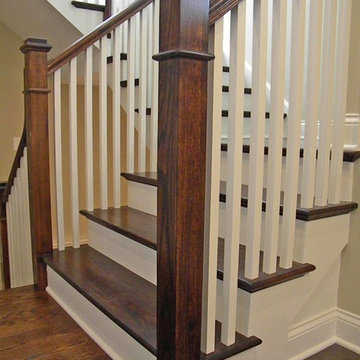
New 3-bedroom 2.5 bathroom house, with 3-car garage. 2,635 sf (gross, plus garage and unfinished basement).
All photos by 12/12 Architects & Kmiecik Photography.
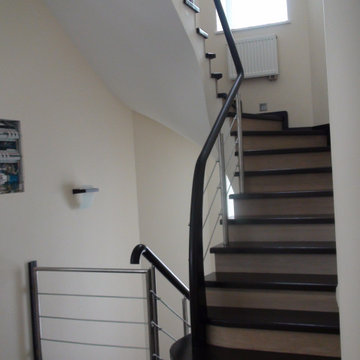
Отделка бетонной лестницы дубовыми ступенями с ограждением из нержавейки
モスクワにあるお手頃価格の中くらいなモダンスタイルのおしゃれなサーキュラー階段 (木の蹴込み板、金属の手すり、壁紙) の写真
モスクワにあるお手頃価格の中くらいなモダンスタイルのおしゃれなサーキュラー階段 (木の蹴込み板、金属の手すり、壁紙) の写真
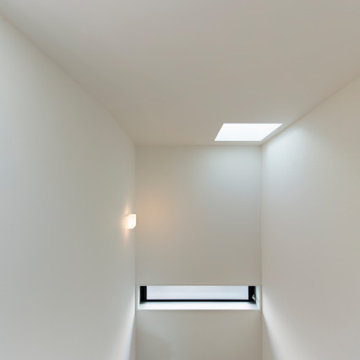
写真では分かりづらいけれど、天井は水平ではなく曲がっている。外観を内部にも取り込むデザインとして変化を持たせる。トップライトからの光で、家中の場所で一番快適な空間になっているかもしれない。
東京23区にあるお手頃価格の中くらいなモダンスタイルのおしゃれなサーキュラー階段 (木の蹴込み板、木材の手すり、壁紙) の写真
東京23区にあるお手頃価格の中くらいなモダンスタイルのおしゃれなサーキュラー階段 (木の蹴込み板、木材の手すり、壁紙) の写真
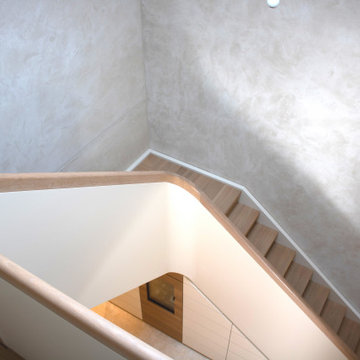
Blick vom Obergeschoss in das Treppenauge. Der Treppenschrank mit Weinkühler ist ebenfalls sichtbar.
他の地域にあるラグジュアリーな巨大なモダンスタイルのおしゃれなサーキュラー階段 (木の蹴込み板、木材の手すり、壁紙) の写真
他の地域にあるラグジュアリーな巨大なモダンスタイルのおしゃれなサーキュラー階段 (木の蹴込み板、木材の手すり、壁紙) の写真

New 3-bedroom 2.5 bathroom house, with 3-car garage. 2,635 sf (gross, plus garage and unfinished basement).
All photos by 12/12 Architects & Kmiecik Photography.
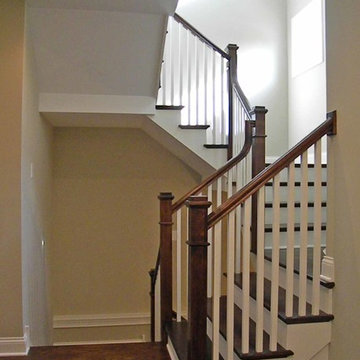
New 3-bedroom 2.5 bathroom house, with 3-car garage. 2,635 sf (gross, plus garage and unfinished basement).
All photos by 12/12 Architects & Kmiecik Photography.
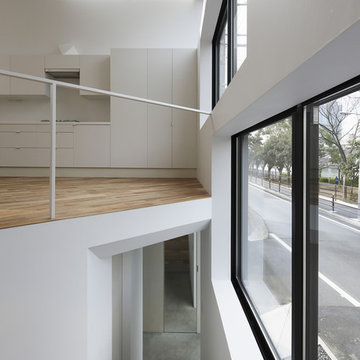
Photo : Kai Nakamura
大阪にある小さなコンテンポラリースタイルのおしゃれなサーキュラー階段 (木の蹴込み板、木材の手すり、壁紙) の写真
大阪にある小さなコンテンポラリースタイルのおしゃれなサーキュラー階段 (木の蹴込み板、木材の手すり、壁紙) の写真
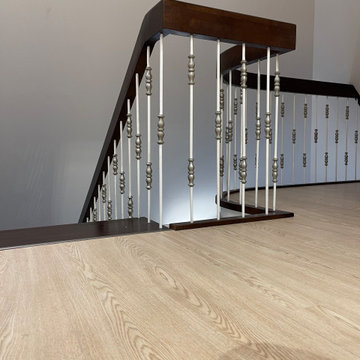
Отделка бетонной лестницы дубовами ступенями и ограждение с гнутым поручнем и кованными балясинвми
モスクワにあるお手頃価格の中くらいなヴィクトリアン調のおしゃれなサーキュラー階段 (木の蹴込み板、金属の手すり、壁紙) の写真
モスクワにあるお手頃価格の中くらいなヴィクトリアン調のおしゃれなサーキュラー階段 (木の蹴込み板、金属の手すり、壁紙) の写真
グレーのサーキュラー階段 (木の蹴込み板、壁紙) の写真
1
