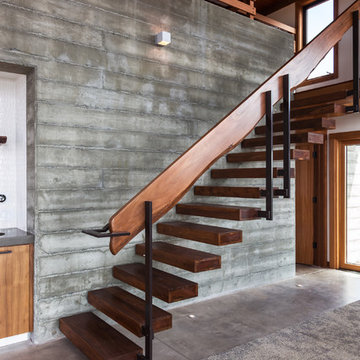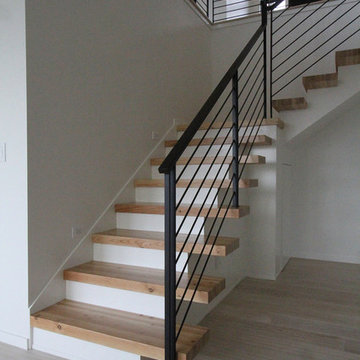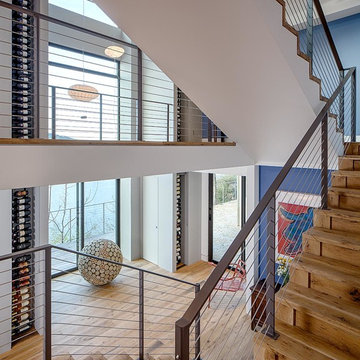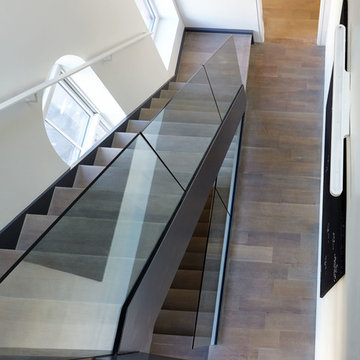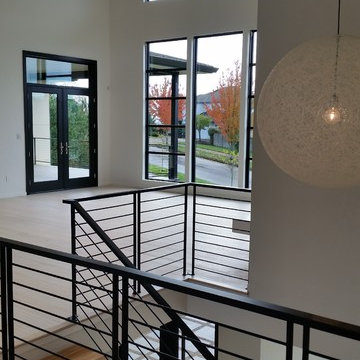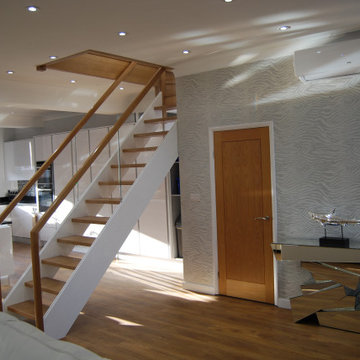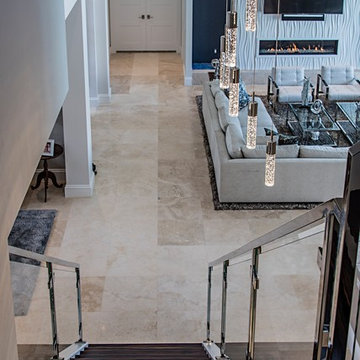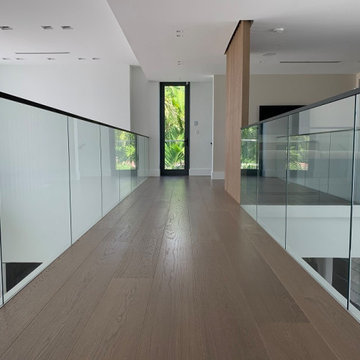グレーのスケルトン階段 (タイルの蹴込み板、木の蹴込み板) の写真
絞り込み:
資材コスト
並び替え:今日の人気順
写真 1〜20 枚目(全 366 枚)
1/5
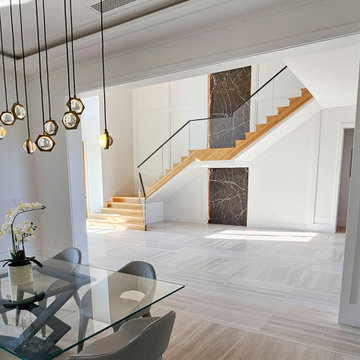
A vertical backdrop of black marble with white-saturated inlay designs frames a unique staircase in this open design home. As it descends into the naturally lit area below, the stairs’ white oak treads combined with glass and matching marble railing system become an unexpected focal point in this one of kind, gorgeous home. CSC 1976-2023 © Century Stair Company ® All rights reserved.
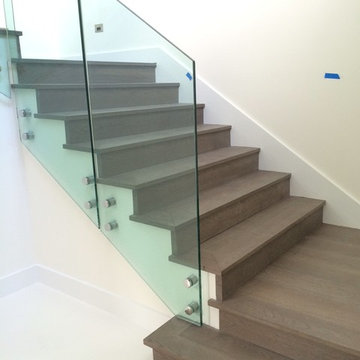
Incredible Floating Staircase and modern Gray European Oak Flooring in Coconut Grove, FL. Glass and wood is the perfect combination for a modern look.
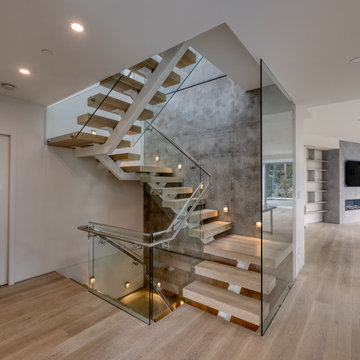
The distinctive triangular shaped design of the Bayridge Residence was driven by the difficult steep sloped site, restrictive municipal bylaws and environmental setbacks. The design concept was to create a dramatic house built into the slope that presented as a single story on the street, while opening up to the view on the slope side.
They are at the center of your home so why not make them the centerpiece of your design as well. The open stringer staircase (aka floating staircase) add to form AND fuction - letting light through the open slots. The solid oak railing has been finished with glass and brushed metal clips. Walls have been painted Benjamin Moore American White (2112-70), flooring is light oak laminate.
![Barclay-Hollywood [B]](https://st.hzcdn.com/fimgs/pictures/staircases/barclay-hollywood-b-deluxe-stair-and-railing-ltd-img~03a19e3c04bd9717_5568-1-ce357de-w360-h360-b0-p0.jpg)
They say a picture is worth a thousand words, but that is completely understated in this project for an award winning builder. Deluxe was faced with the challenge of a continuous staircase from basement up to second floor, surrounded mostly with windows which limited our abilities to leverage weight distribution. As you can tell, our mission for this client was accomplished, and done so beautifully.
This is as custom as custom is going to get. The treads were made of 100% solid 2-1/4" Red Oak materials and the stringers were made of two laminated solid Red Oak boards to achieve a final 3-1/2" thickness. Many people would think that with those thicknesses it would involve veneer but we stand by our quality of work and delivered exactly what the client wanted.
*railings were completed by others
*featured images are property of Deluxe Stair & Railing Ltd
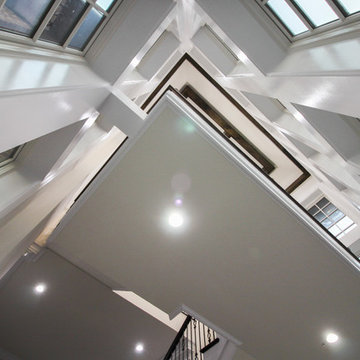
This design utilizes the available well-lit interior space (complementing the existing architecture aesthetic), a floating mezzanine area surrounded by straight flights composed of 1” hickory treads, a hand-forged metal balustrade system, and a stained wooden handrail to match finished flooring. The balcony/mezzanine area is visually open to the floor space below and above, and it is supported by a concealed structural beam. CSC 1976-2020 © Century Stair Company. ® All Rights Reserved.
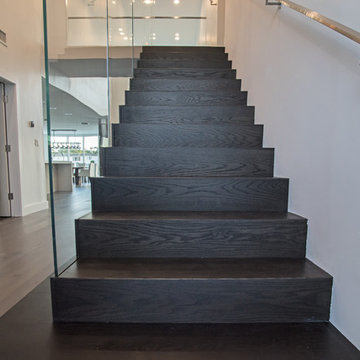
Solid oak wood with dark stain for contrast.
タンパにある中くらいなモダンスタイルのおしゃれなスケルトン階段 (木の蹴込み板、ガラスフェンス) の写真
タンパにある中くらいなモダンスタイルのおしゃれなスケルトン階段 (木の蹴込み板、ガラスフェンス) の写真
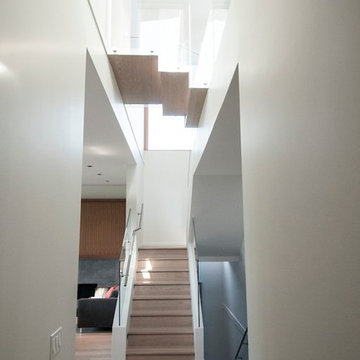
Set on a moderately sloped lot, this single-family house is organized around a feature interior double-height division, bisecting social from functional spaces, private from public rituals.
The main floor is continuous from the front patio through to the back garden, providing a generous mix of covered and uncovered exterior lounging spaces. The lot has been carefully landscaped to provide privacy within while softening the crisp roof and deck lines. Familiar materials of wood, stucco, stone, and glass create a warm, unforced aesthetic for all to enjoy.
Photography by: Frits de Vries, Leif Friggstad, and Neil Harper
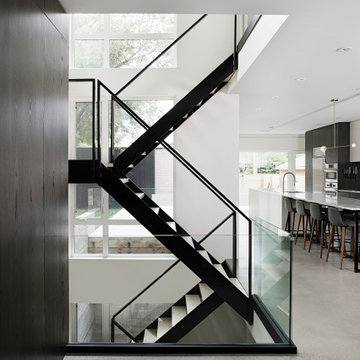
From the entry, a large south facing void that runs throughout the house provides ample natural light to all level of the home, and a delicate steel staircase floats within, connecting all levels of the home. Polished concrete with embedded radiant heating keep a crisp and contemporary feel to the home.
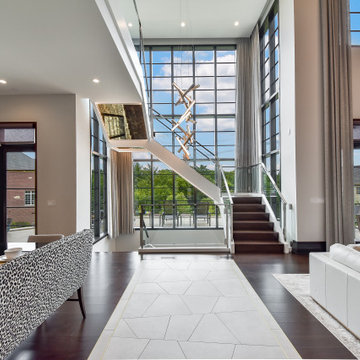
A stair tower provides a focus form the main floor hallway. 22 foot high glass walls wrap the stairs which also open to a two story family room
シカゴにあるラグジュアリーな広いモダンスタイルのおしゃれなスケルトン階段 (木の蹴込み板、ガラスフェンス) の写真
シカゴにあるラグジュアリーな広いモダンスタイルのおしゃれなスケルトン階段 (木の蹴込み板、ガラスフェンス) の写真
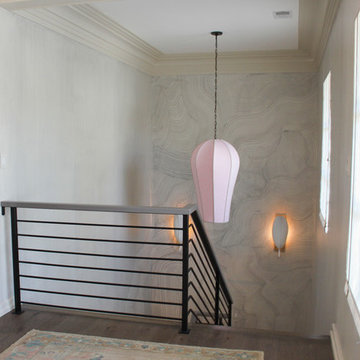
Century Stair met the architect's expectations by fabricating and installing a staircase that matched his aesthetic standards and high-end finishes; the clean and crisp zig-zag stringers were created by joining together modules of thick oak risers and nose less oak treads (fixed to the side walls with concealed joinery). A geometrical carpet selected by the owner, with subtle patterns and tones, makes this exquisitely proportioned stair work with the metal balustrade system and the home's elegant and eclectic interior design. Century Stair's artistic and technological achievements are proudly presented with this residential project. CSC © 1976-2020 Century Stair Company. All rights reserved.
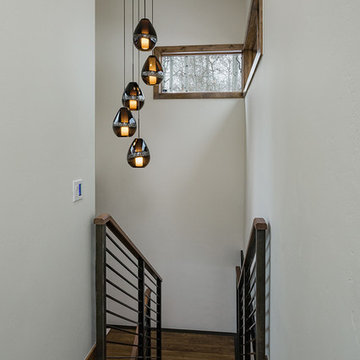
© Scott Griggs Photography
デンバーにある中くらいなコンテンポラリースタイルのおしゃれなスケルトン階段 (木の蹴込み板、金属の手すり) の写真
デンバーにある中くらいなコンテンポラリースタイルのおしゃれなスケルトン階段 (木の蹴込み板、金属の手すり) の写真
グレーのスケルトン階段 (タイルの蹴込み板、木の蹴込み板) の写真
1
