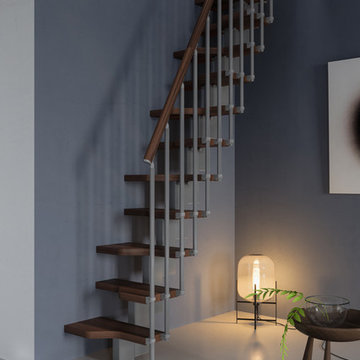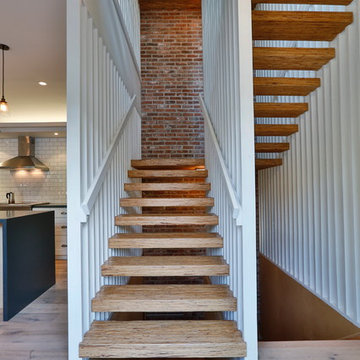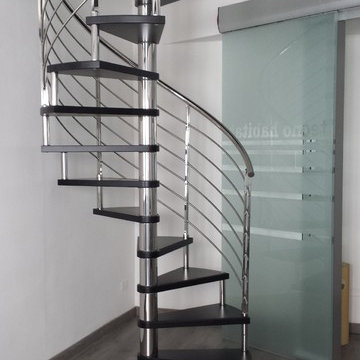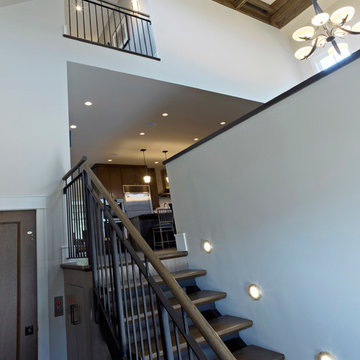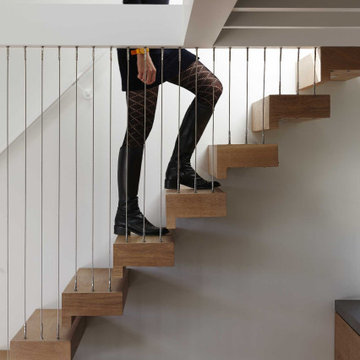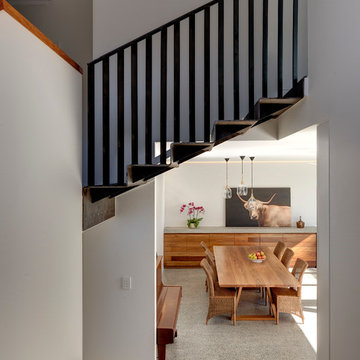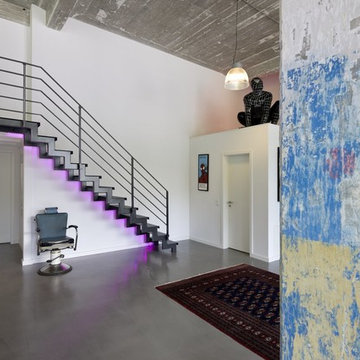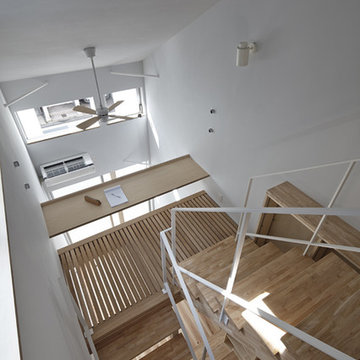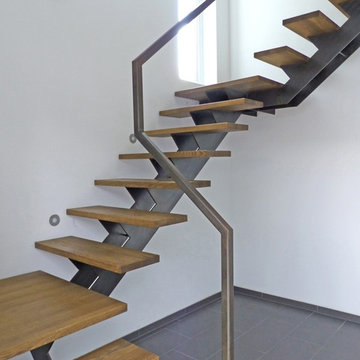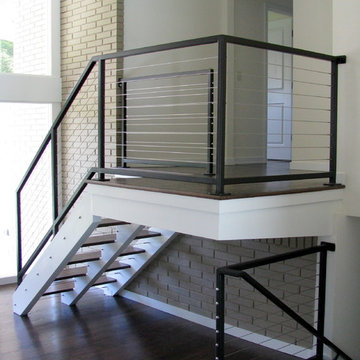小さなグレーのオープン階段 (トラバーチンの蹴込み板) の写真
絞り込み:
資材コスト
並び替え:今日の人気順
写真 1〜20 枚目(全 111 枚)
1/5
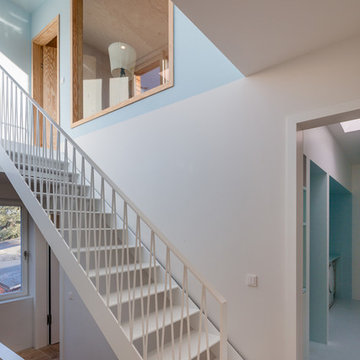
Foto: Marcus Ebener, Berlin
ベルリンにある小さなコンテンポラリースタイルのおしゃれな階段 (金属の手すり) の写真
ベルリンにある小さなコンテンポラリースタイルのおしゃれな階段 (金属の手すり) の写真
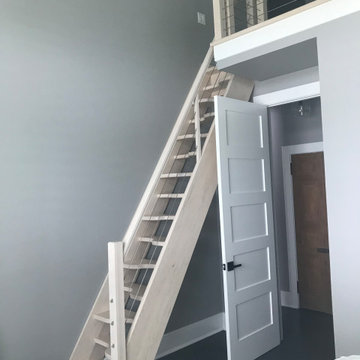
Space-saving staircase terminology
I normally call these Alternating-tread stairs, but there are other common terms:
• Space-saving Stair
• Alternating stair
• Thomas Jefferson Stair
• Jeffersonian staircase
• Ergonomic stair with staggered treads
• Zig-zag-style
• Boat Paddle-shaped treads
• Ship’s Ladder
• Alternating-tread devises
• Tiny-house stairs
• Crows foot stairs
Space-saving Stairs have been used widely in Europe for many years and now have become quite popular in the US with the rise of the Tiny House movement. A further boost has been given to the Space-saving staircase with several of the major building codes in the US allowing them.
Dreaming of a custom stair? Let the headache to us. We'd love to build one for you.
Give us a call or text at 520-895-2060
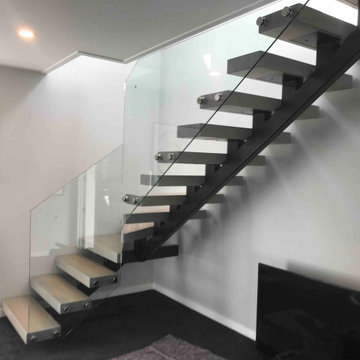
We were asked by a house builder to build a steel staircase as the centrepiece for their new show home in Auckland. Although they had already decided on the central mono-stringer style staircase (also known as a floating staircase), with solid oak treads and glass balustrades, when we met with them we also made some suggestions. This was in order to help nest the stairs in their desired location, which included having to change the layout to avoid clashing with the existing structure.
The stairs lead from a reception area up to a bedroom, so one of our first suggestions, was to have the glass balustrade on the side of the staircase finishing, and finish at the underside of the ground-floor ceiling, and then building an independent balustrade in the bedroom. The intention behind this was to give some separation between the living and sleeping areas, whilst maximising the full width of the opening for the stairs. Additionally, this also helps hide the staircase from inside the bedroom, as you don’t see the balustrade coming up from the floor below.
We also recommended the glass on the first floor was face fixed directly to the boundary beam, and the fixings covered with a painted fascia panel. This was in order to avoid using a large floor fixed glazing channel or reduce the opening width with stand-off pin fixings.
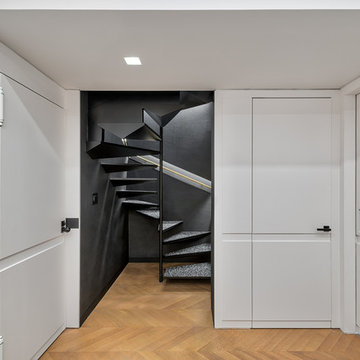
Rafael Leao Lighting Design
Jeffrey Kilmer Photography
ニューヨークにある小さなコンテンポラリースタイルのおしゃれな階段 (金属の手すり) の写真
ニューヨークにある小さなコンテンポラリースタイルのおしゃれな階段 (金属の手すり) の写真
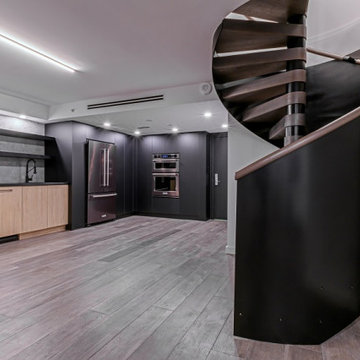
Custom spiral staircase featuring curved steel panels for guardrails, solid oak wood treads, and a top rail!
タンパにある小さなモダンスタイルのおしゃれな階段 (金属の手すり) の写真
タンパにある小さなモダンスタイルのおしゃれな階段 (金属の手すり) の写真
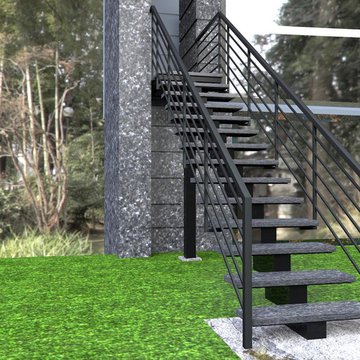
Riverview private house exterior central stringer steel and stone staircase 3D drawing
Design and 3D drawings by Leo Kaz Design Inc.
トロントにあるお手頃価格の小さなコンテンポラリースタイルのおしゃれな階段 (金属の手すり) の写真
トロントにあるお手頃価格の小さなコンテンポラリースタイルのおしゃれな階段 (金属の手すり) の写真
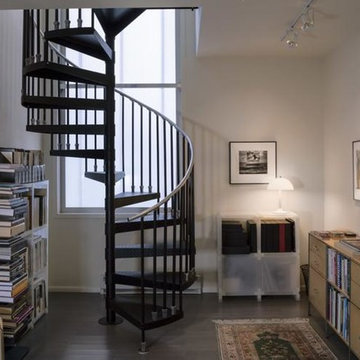
Photo provided by Richard Sexton
ニューオリンズにあるお手頃価格の小さなモダンスタイルのおしゃれな階段 (金属の手すり) の写真
ニューオリンズにあるお手頃価格の小さなモダンスタイルのおしゃれな階段 (金属の手すり) の写真
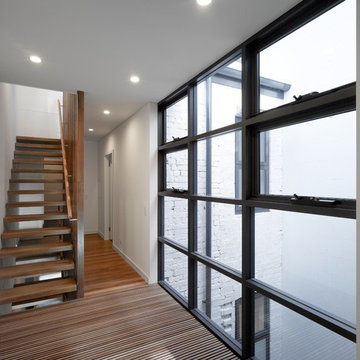
Upon entry you are walking into a beautifully restored vintage shop front terrace. Complete with mosaic floor tiles, filigree balustrade and even a brass door knocker. But surprises await, beyond the original shop front lies a modern and stylish family home. Details were key, from a sleek modern stone kitchen to the floating stairs, this project was designed to make an impression. A stand out feature was the second floor timber walkway that allow's you to see straight through to the lower level, along with the floor to ceiling windows that flood the home with natural light. Thank you to our wonderful clients and architects that made building this home a pleasure.
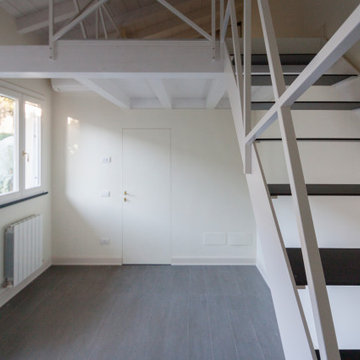
Scala in ferro a disegno, cosciali verniciati opachi e gradini sablè. Dettagli acciaio inox, fissaggi parapetto a scomparsa.
ボローニャにあるお手頃価格の小さなコンテンポラリースタイルのおしゃれな階段 (金属の手すり) の写真
ボローニャにあるお手頃価格の小さなコンテンポラリースタイルのおしゃれな階段 (金属の手すり) の写真
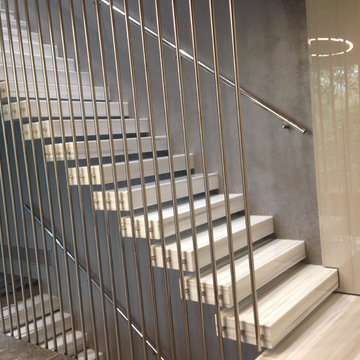
Custom designed and built stainless steel and marble floating staircase. Steps are made of marble.
Railing made of stainless steel polished pipes. All parts of the staircase are custom made.
Photo by Leo Kaz Design
小さなグレーのオープン階段 (トラバーチンの蹴込み板) の写真
1
