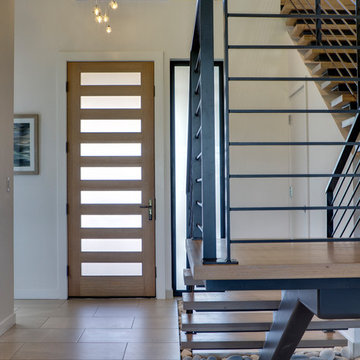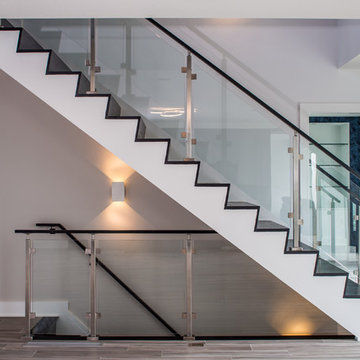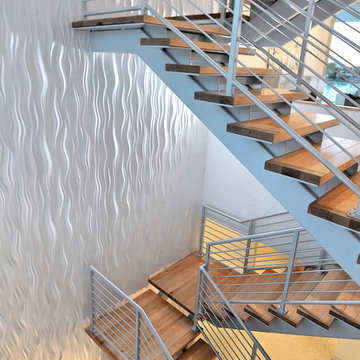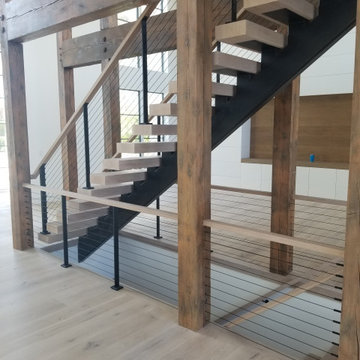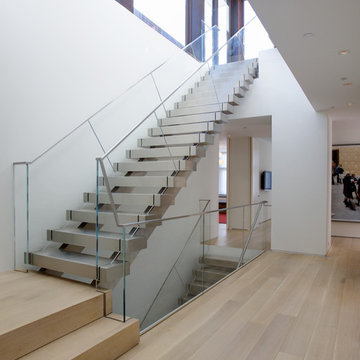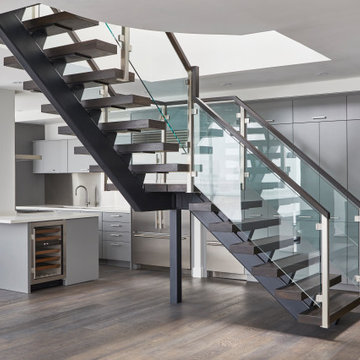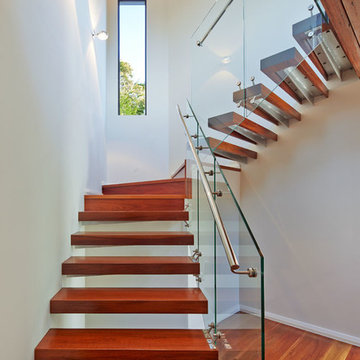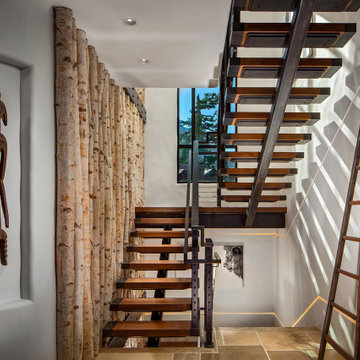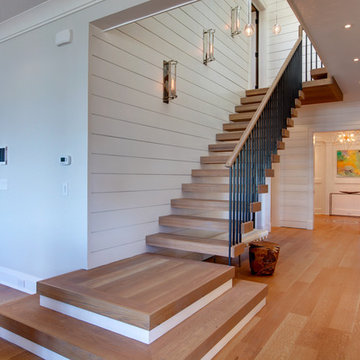グレーのスケルトン階段 ( 全タイプの手すりの素材) の写真
絞り込み:
資材コスト
並び替え:今日の人気順
写真 1〜20 枚目(全 839 枚)
1/4
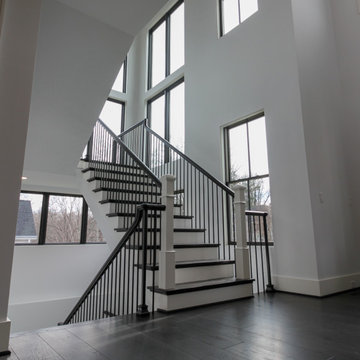
Traditional white-painted newels and risers combined with a modern vertical-balustrade system (black-painted rails) resulted in an elegant space with clean lines, warm and spacious feel. Staircase floats between large windows allowing natural light to reach all levels in this home, especially the basement area. CSC 1976-2021 © Century Stair Company ® All rights reserved.
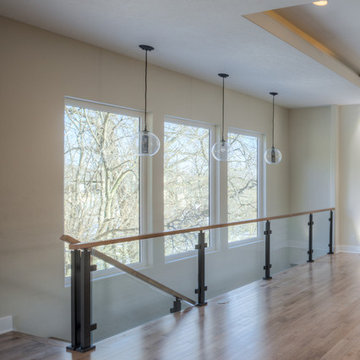
Take a look at these photos from a custom Kingsboro ranch home we just finished for a client. It is a unique, modern ranch with custom details galore! Sleek lines and floating staircase with wood and iron accents set this style apart! We can custom build this home to fit your style. Call to set up a planning meeting today! 402.672.5550 #buildalandmark #modernranch #ranch #customhome #omahabuilder #openconcept #contemporaryranchhome photos by Tim Perry
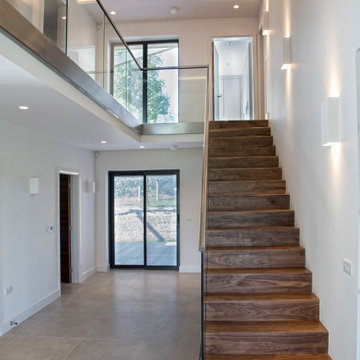
A crisp, contemporary Walnut and glass stair creates a feature in the large Hall. Views out to the landscape are created by internal and external glazed screens. The halo ceiling light articulates the ceiling.
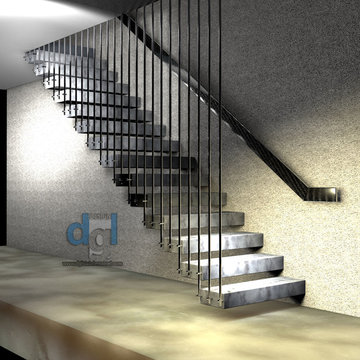
Riverview private house interior stainless steel floating staircase 3D drawing
Design and 3D drawings by Leo Kaz Design Inc. (former Design Group Leo)
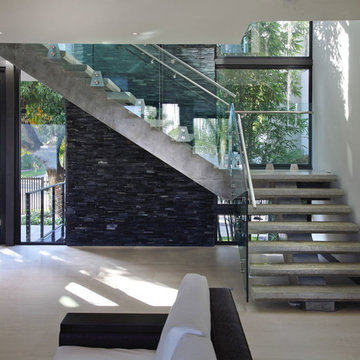
A structural staircase of glass, concrete and steel juxtaposes a stunning stacked slate accent wall.
マイアミにある巨大なコンテンポラリースタイルのおしゃれな階段 (金属の手すり) の写真
マイアミにある巨大なコンテンポラリースタイルのおしゃれな階段 (金属の手すり) の写真
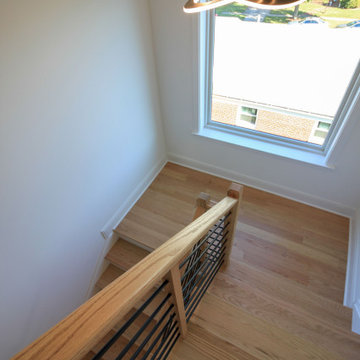
This contemporary staircase, with light color wood treads & railing, white risers, and black-round metal balusters, blends seamlessly with the subtle sophistication of the fireplace in the main living area, and with the adjacent rooms in this stylish open concept 3 story home. CSC 1976-2022 © Century Stair Company ® All rights reserved.
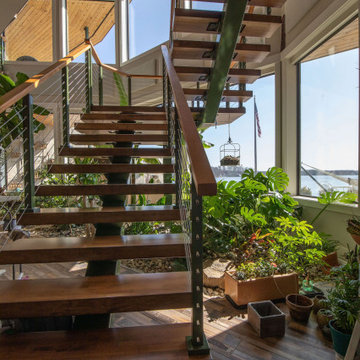
Custom viewrail staircase connecting these two levels to expansive views of the lake.
グランドラピッズにあるコンテンポラリースタイルのおしゃれな階段 (ワイヤーの手すり) の写真
グランドラピッズにあるコンテンポラリースタイルのおしゃれな階段 (ワイヤーの手すり) の写真
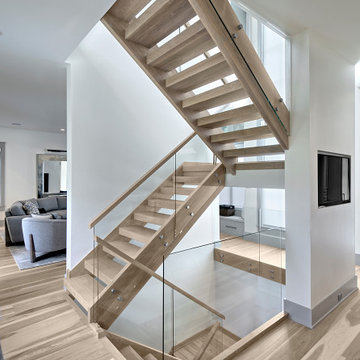
Two-story foyer with open staircase.
3″ thick box treads , 2-1/2″ x 12″ curb stringers, 3″ square posts, and rectangular handrails all in white oak spanning 3 stories

Floating staircase leading to the second floor appear to extend from the stone wall.
Photo credit Kelly Settle Kelly Ann Photography
シンシナティにある高級な広いコンテンポラリースタイルのおしゃれな階段 (ワイヤーの手すり) の写真
シンシナティにある高級な広いコンテンポラリースタイルのおしゃれな階段 (ワイヤーの手すり) の写真

Take a home that has seen many lives and give it yet another one! This entry foyer got opened up to the kitchen and now gives the home a flow it had never seen.
グレーのスケルトン階段 ( 全タイプの手すりの素材) の写真
1

