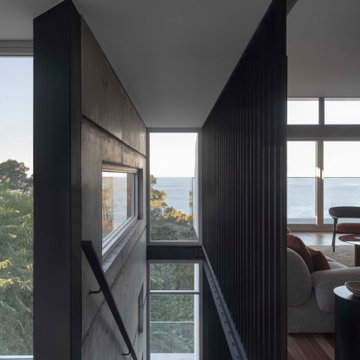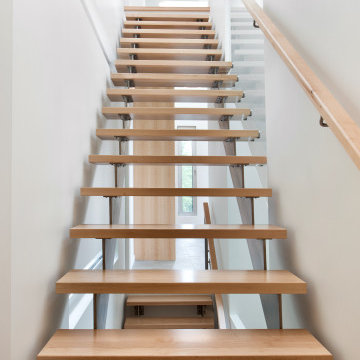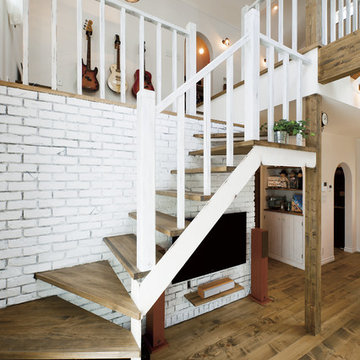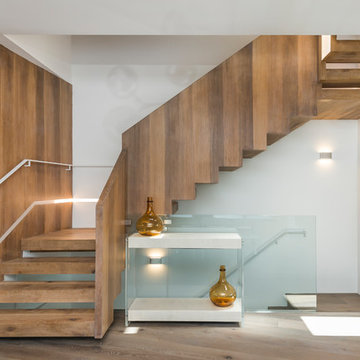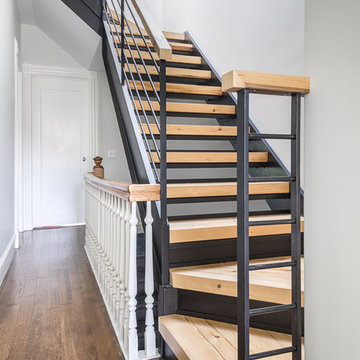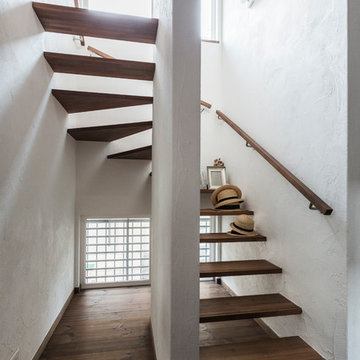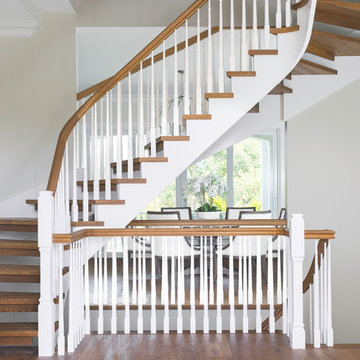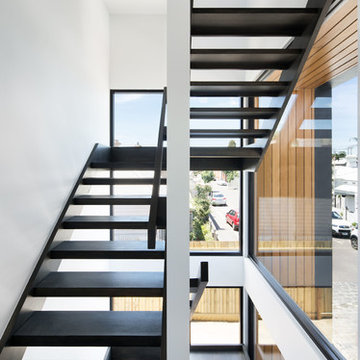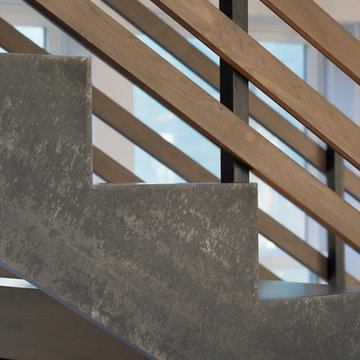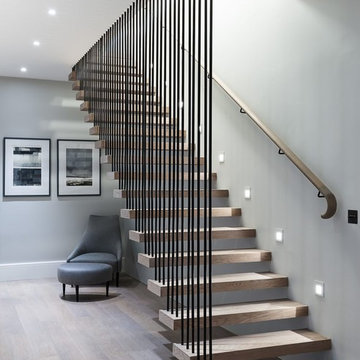グレーの、白いオープン階段 (木材の手すり、金属の蹴込み板、トラバーチンの蹴込み板) の写真
絞り込み:
資材コスト
並び替え:今日の人気順
写真 1〜20 枚目(全 400 枚)

Architecture & Interiors: Studio Esteta
Photography: Sean Fennessy
Located in an enviable position within arm’s reach of a beach pier, the refurbishment of Coastal Beach House references the home’s coastal context and pays homage to it’s mid-century bones. “Our client’s brief sought to rejuvenate the double storey residence, whilst maintaining the existing building footprint”, explains Sarah Cosentino, director of Studio Esteta.
As the orientation of the original dwelling already maximized the coastal aspect, the client engaged Studio Esteta to tailor the spatial arrangement to better accommodate their love for entertaining with minor modifications.
“In response, our design seeks to be in synergy with the mid-century character that presented, emphasizing its stylistic significance to create a light-filled, serene and relaxed interior that feels wholly connected to the adjacent bay”, Sarah explains.
The client’s deep appreciation of the mid-century design aesthetic also called for original details to be preserved or used as reference points in the refurbishment. Items such as the unique wall hooks were repurposed and a light, tactile palette of natural materials was adopted. The neutral backdrop allowed space for the client’s extensive collection of art and ceramics and avoided distracting from the coastal views.

Lower Level build-out includes new 3-level architectural stair with screenwalls that borrow light through the vertical and adjacent spaces - Scandinavian Modern Interior - Indianapolis, IN - Trader's Point - Architect: HAUS | Architecture For Modern Lifestyles - Construction Manager: WERK | Building Modern - Christopher Short + Paul Reynolds - Photo: HAUS | Architecture

One of the only surviving examples of a 14thC agricultural building of this type in Cornwall, the ancient Grade II*Listed Medieval Tithe Barn had fallen into dereliction and was on the National Buildings at Risk Register. Numerous previous attempts to obtain planning consent had been unsuccessful, but a detailed and sympathetic approach by The Bazeley Partnership secured the support of English Heritage, thereby enabling this important building to begin a new chapter as a stunning, unique home designed for modern-day living.
A key element of the conversion was the insertion of a contemporary glazed extension which provides a bridge between the older and newer parts of the building. The finished accommodation includes bespoke features such as a new staircase and kitchen and offers an extraordinary blend of old and new in an idyllic location overlooking the Cornish coast.
This complex project required working with traditional building materials and the majority of the stone, timber and slate found on site was utilised in the reconstruction of the barn.
Since completion, the project has been featured in various national and local magazines, as well as being shown on Homes by the Sea on More4.
The project won the prestigious Cornish Buildings Group Main Award for ‘Maer Barn, 14th Century Grade II* Listed Tithe Barn Conversion to Family Dwelling’.
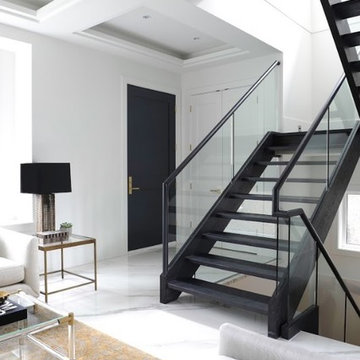
The original layout called for a wall between the stairwell and foyer. The open staircase completely floods the entire space in light and welcomes you in.
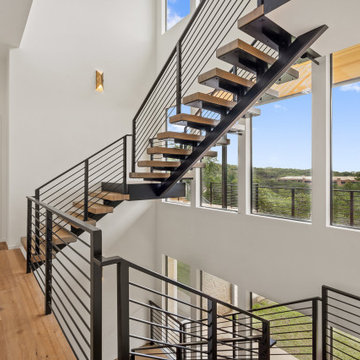
Our Austin studio designed the material finishes of this beautiful new build home. Check out the gorgeous grey mood highlighted with modern pendants and patterned upholstery.
Photography: JPM Real Estate Photography
Architect: Cornerstone Architects
Staging: NB Designs Premier Staging
---
Project designed by Sara Barney’s Austin interior design studio BANDD DESIGN. They serve the entire Austin area and its surrounding towns, with an emphasis on Round Rock, Lake Travis, West Lake Hills, and Tarrytown.
For more about BANDD DESIGN, click here: https://bandddesign.com/
To learn more about this project, click here:
https://bandddesign.com/austin-new-build-elegant-interior-design/
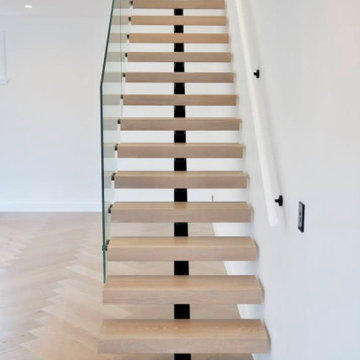
This was a design and build of a floating staircase for a luxury Ponsonby property that the owner was renovating to sell. On this project, Stairworks worked closely alongside the owner who was also the builder, so he was very involved and his eye for detail was very high when it came to the design of these floating stairs.
He wanted a steel, mono-stringer staircase with L-shaped timber treads and a glass balustrade, which we agreed was a beautiful design we were happy to create. With the input from both him and our in-house design team, these stairs ended up as a high-end product.
Although the access was a challenge for a few guys with a digger, we managed to get a stringer into the house and finish with a slick install.
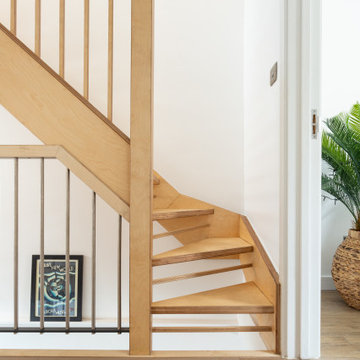
Completely new build staircase in plywoood
サセックスにある高級な中くらいなエクレクティックスタイルのおしゃれな階段 (木材の手すり) の写真
サセックスにある高級な中くらいなエクレクティックスタイルのおしゃれな階段 (木材の手すり) の写真
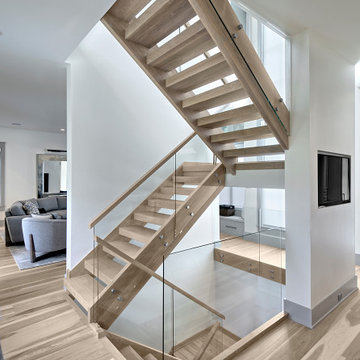
Two-story foyer with open staircase.
3″ thick box treads , 2-1/2″ x 12″ curb stringers, 3″ square posts, and rectangular handrails all in white oak spanning 3 stories
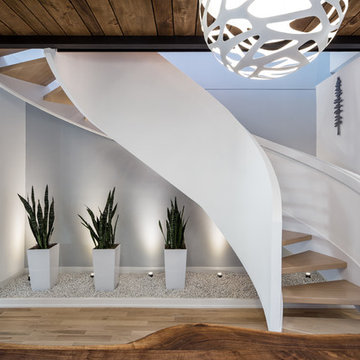
Project designed by Houry Avedissian of HA² Architectural Design and build by RND Construction. Photography by JVLphoto
オタワにある高級な中くらいなモダンスタイルのおしゃれな階段 (木材の手すり) の写真
オタワにある高級な中くらいなモダンスタイルのおしゃれな階段 (木材の手すり) の写真

Design: INC Architecture & Design
Photography: Annie Schlecter
ニューヨークにある中くらいなコンテンポラリースタイルのおしゃれな階段 (木材の手すり) の写真
ニューヨークにある中くらいなコンテンポラリースタイルのおしゃれな階段 (木材の手すり) の写真
グレーの、白いオープン階段 (木材の手すり、金属の蹴込み板、トラバーチンの蹴込み板) の写真
1
