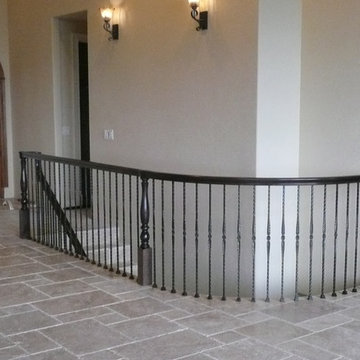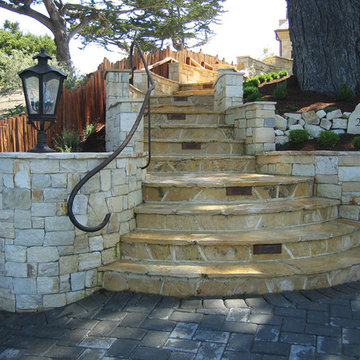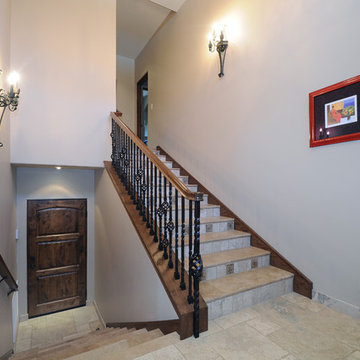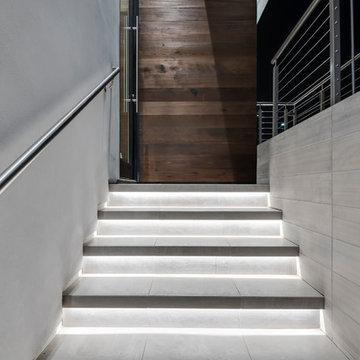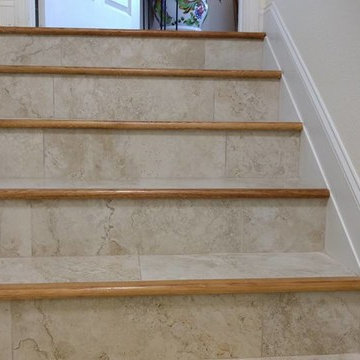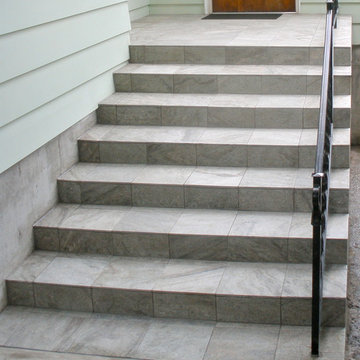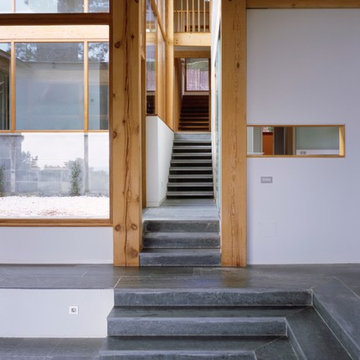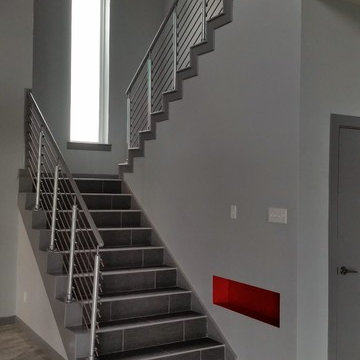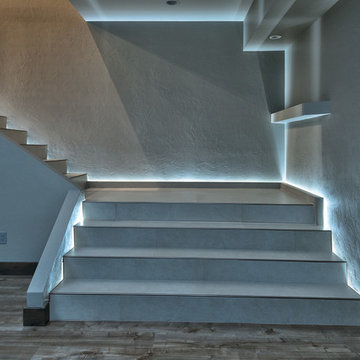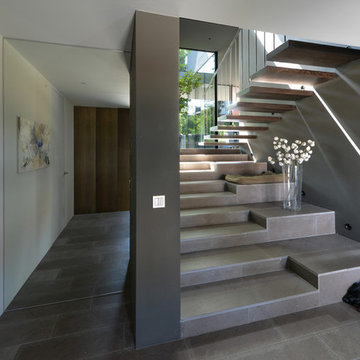スレートの、タイルのグレーの、ターコイズブルーの階段の写真
絞り込み:
資材コスト
並び替え:今日の人気順
写真 1〜20 枚目(全 235 枚)
1/5
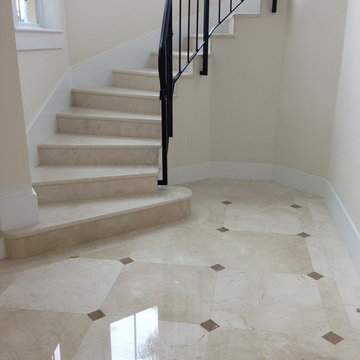
Crema Marfil 24x24 installed in a checkerboard pattern alternating with dark and light stone, The space is defined by a 6" crema marfil border and complemented with Tabaco brown inserts.
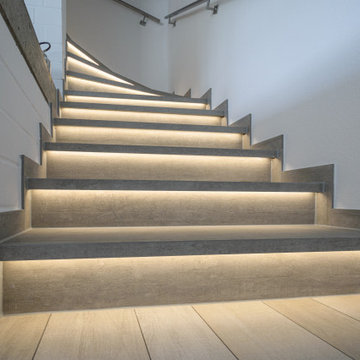
Neue Treppe - Neuer Look!
Egal ob im Einfamilienhaus, Reihenhaus, der Doppelhaushälfte, Treppen sind, sofern sie richtig in Szene gesetzt werden, ein schmückendes Element in unserem Eigenheim.
In diesem liebevoll gestalteten Zuhause durften wir die Treppe neu gestalten.
Feinsteinzeug ist hierfür eine optimale Lösung für das Belegen von Treppenstufen. Im Innen- und Außenbereich bieten Fliesen eine Vielfalt an verschiedenen Oberflächen, die den Erfordernissen der jeweiligen Einsatzumgebung gerecht werden.
Die richtige Auswahl des Materials ermöglicht hier eine ganzheitliche Innenraumgestaltung mit den vorhandenen Boden- und Wandbelägen ohne störende Fugen.
Diese Treppe wurde mit einer Feinsteinzeugfliese in Betonoptik im Format 60x120 cm belegt. Die Kanten wurden fugenlos in der Fliesenfarbe miteinander verklebt. Als indirekte Beleuchtung wurde Liprotec von der Firma Schlüter-Systems KG - Innovationen mit Profil eingesetzt.
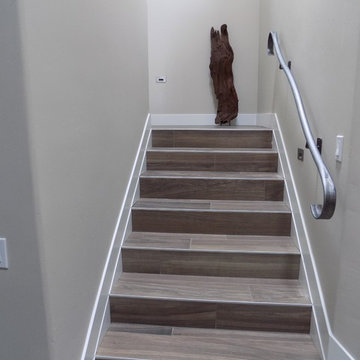
We kept the staircase clean accompanied with a custom iron handrail.
サンルイスオビスポにある高級な中くらいなコンテンポラリースタイルのおしゃれな折り返し階段 (フローリングの蹴込み板) の写真
サンルイスオビスポにある高級な中くらいなコンテンポラリースタイルのおしゃれな折り返し階段 (フローリングの蹴込み板) の写真
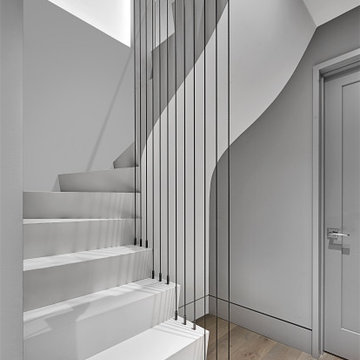
Tile Stair, Drywall Underside, Steel Cable Detail
シカゴにある小さなモダンスタイルのおしゃれなサーキュラー階段 (タイルの蹴込み板、金属の手すり) の写真
シカゴにある小さなモダンスタイルのおしゃれなサーキュラー階段 (タイルの蹴込み板、金属の手すり) の写真
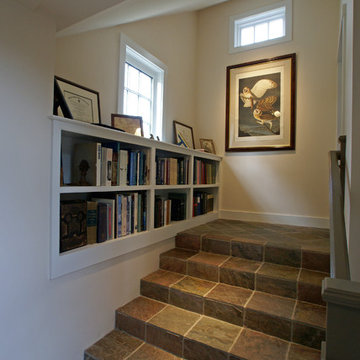
One of the biggest challenges when working on a historic home is how to blend new spaces into the existing structure. For this home – the Boardman Homestead, one of the oldest in Ipswich, Massachusetts – the owners wanted to add a first floor master suite without corrupting the exterior lines of the house. To accomplish this, we designed an independent structure that we connected to the original kitchen via a wing. Expansive, south-facing French doors bring in natural light and open from the bedroom onto a private, wooden patio. Inside, the suite features a wood-burning fireplace, en suite bathroom, and spacious walk-in closet. Combining these elements with a cathedral ceiling and a generous number of large windows creates a space that is open, light, and yet still cozy.
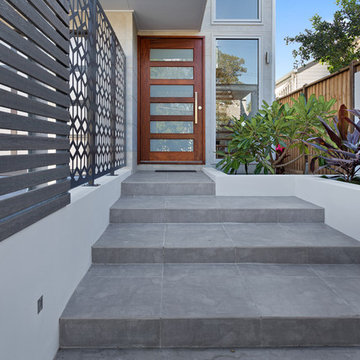
Architecturally inspired split level residence offering 5 bedrooms, 3 bathrooms, powder room, media room, office/parents retreat, butlers pantry, alfresco area, in ground pool plus so much more. Quality designer fixtures and fittings throughout making this property modern and luxurious with a contemporary feel. The clever use of screens and front entry gatehouse offer privacy and seclusion.
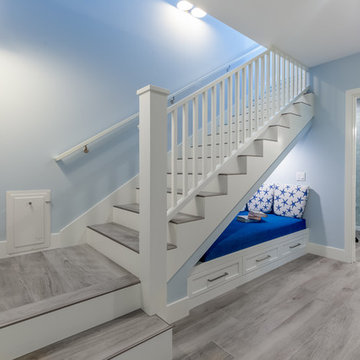
Space is at a premium in Coronado, so we took advantage of the dead area under the stairs to add cabinets and a comfortable place to read or take a nap. Wood looking porcelain on the stairs is outlined with schlueter for a clean crisp look.
Adrian Mora Photography

Every remodeling project presents its own unique challenges. This client’s original remodel vision was to replace an outdated kitchen, optimize ocean views with new decking and windows, updated the mother-in-law’s suite, and add a new loft. But all this changed one historic day when the Woolsey Fire swept through Malibu in November 2018 and leveled this neighborhood, including our remodel, which was underway.
Shifting to a ground-up design-build project, the JRP team worked closely with the homeowners through every step of designing, permitting, and building their new home. As avid horse owners, the redesign inspiration started with their love of rustic farmhouses and through the design process, turned into a more refined modern farmhouse reflected in the clean lines of white batten siding, and dark bronze metal roofing.
Starting from scratch, the interior spaces were repositioned to take advantage of the ocean views from all the bedrooms, kitchen, and open living spaces. The kitchen features a stacked chiseled edge granite island with cement pendant fixtures and rugged concrete-look perimeter countertops. The tongue and groove ceiling is repeated on the stove hood for a perfectly coordinated style. A herringbone tile pattern lends visual contrast to the cooking area. The generous double-section kitchen sink features side-by-side faucets.
Bi-fold doors and windows provide unobstructed sweeping views of the natural mountainside and ocean views. Opening the windows creates a perfect pass-through from the kitchen to outdoor entertaining. The expansive wrap-around decking creates the ideal space to gather for conversation and outdoor dining or soak in the California sunshine and the remarkable Pacific Ocean views.
Photographer: Andrew Orozco
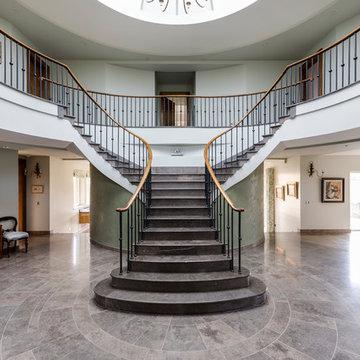
Royal Mink limestone floor tiles and staircase from Artisans of Devizes.
ウィルトシャーにあるトラディショナルスタイルのおしゃれなサーキュラー階段 (タイルの蹴込み板、木材の手すり) の写真
ウィルトシャーにあるトラディショナルスタイルのおしゃれなサーキュラー階段 (タイルの蹴込み板、木材の手すり) の写真
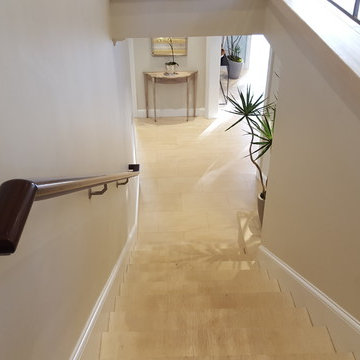
Built in 1998, the 2,800 sq ft house was lacking the charm and amenities that the location justified. The idea was to give it a "Hawaiiana" plantation feel.
Exterior renovations include staining the tile roof and exposing the rafters by removing the stucco soffits and adding brackets.
Smooth stucco combined with wood siding, expanded rear Lanais, a sweeping spiral staircase, detailed columns, balustrade, all new doors, windows and shutters help achieve the desired effect.
On the pool level, reclaiming crawl space added 317 sq ft. for an additional bedroom suite, and a new pool bathroom was added.
On the main level vaulted ceilings opened up the great room, kitchen, and master suite. Two small bedrooms were combined into a fourth suite and an office was added. Traditional built-in cabinetry and moldings complete the look.
スレートの、タイルのグレーの、ターコイズブルーの階段の写真
1
