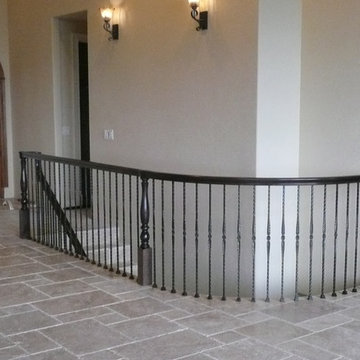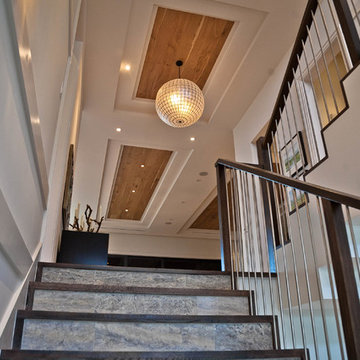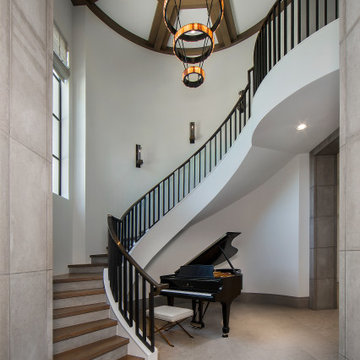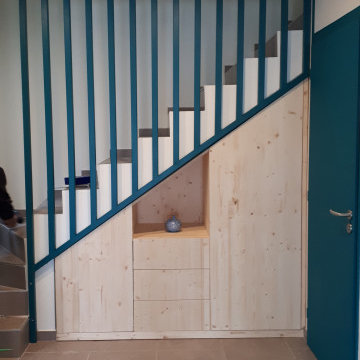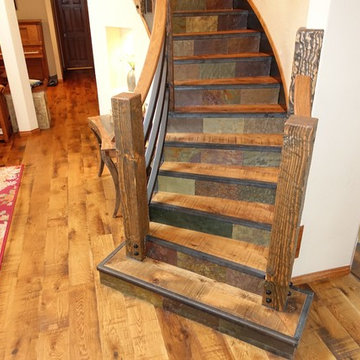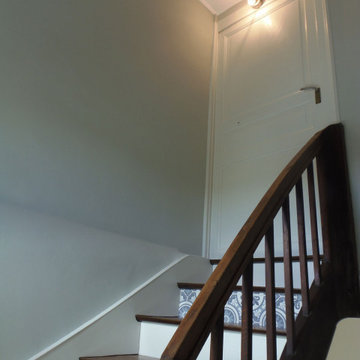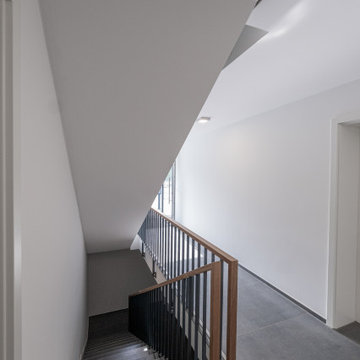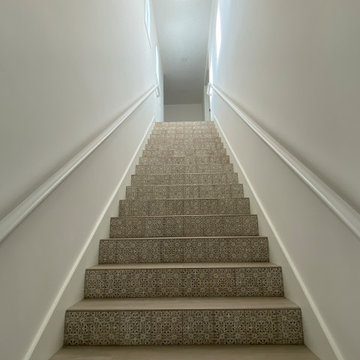グレーの、オレンジの階段 (木材の手すり、大理石の蹴込み板、スレートの蹴込み板、タイルの蹴込み板) の写真
絞り込み:
資材コスト
並び替え:今日の人気順
写真 1〜20 枚目(全 32 枚)
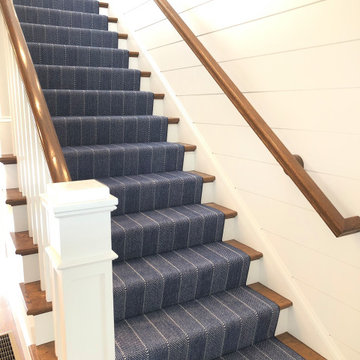
Beautiful Stark carpet installed on a staircase in a Cape Cod home in dark navy blue pattern adding a pop of color, pattern, and style to the space.
ボストンにある中くらいなビーチスタイルのおしゃれな直階段 (木材の手すり、大理石の蹴込み板) の写真
ボストンにある中くらいなビーチスタイルのおしゃれな直階段 (木材の手すり、大理石の蹴込み板) の写真
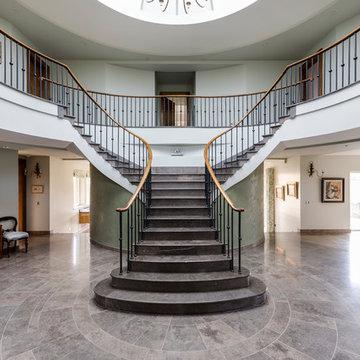
Royal Mink limestone floor tiles and staircase from Artisans of Devizes.
ウィルトシャーにあるトラディショナルスタイルのおしゃれなサーキュラー階段 (タイルの蹴込み板、木材の手すり) の写真
ウィルトシャーにあるトラディショナルスタイルのおしゃれなサーキュラー階段 (タイルの蹴込み板、木材の手すり) の写真
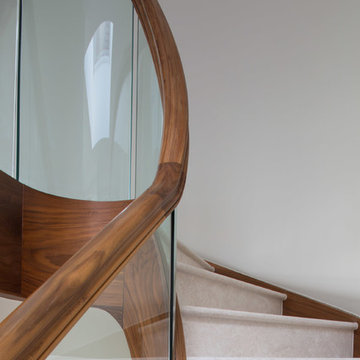
Staircase shot by Ben Tynegate: Architectural Photographer based in London
サリーにあるラグジュアリーな広いコンテンポラリースタイルのおしゃれなサーキュラー階段 (大理石の蹴込み板、木材の手すり) の写真
サリーにあるラグジュアリーな広いコンテンポラリースタイルのおしゃれなサーキュラー階段 (大理石の蹴込み板、木材の手すり) の写真
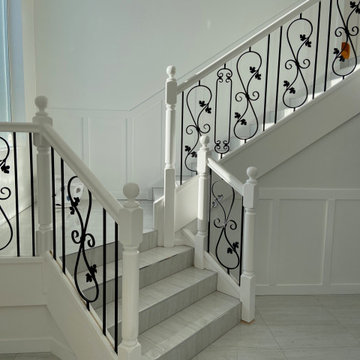
After Photo - Mild Steel Balusters installed.
他の地域にある低価格の中くらいなエクレクティックスタイルのおしゃれな折り返し階段 (タイルの蹴込み板、木材の手すり) の写真
他の地域にある低価格の中くらいなエクレクティックスタイルのおしゃれな折り返し階段 (タイルの蹴込み板、木材の手すり) の写真
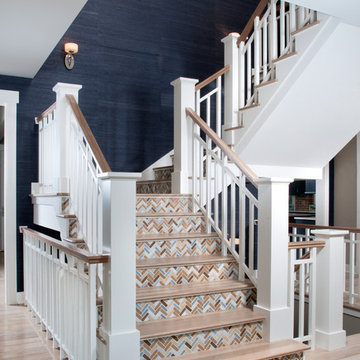
Photographer: Chuck Heiney
Crossing the threshold, you know this is the home you’ve always dreamed of. At home in any neighborhood, Pineleigh’s architectural style and family-focused floor plan offers timeless charm yet is geared toward today’s relaxed lifestyle. Full of light, warmth and thoughtful details that make a house a home, Pineleigh enchants from the custom entryway that includes a mahogany door, columns and a peaked roof. Two outdoor porches to the home’s left side offer plenty of spaces to enjoy outdoor living, making this cedar-shake-covered design perfect for a waterfront or woodsy lot. Inside, more than 2,000 square feet await on the main level. The family cook is never isolated in the spacious central kitchen, which is located on the back of the house behind the large, 17 by 30-foot living room and 12 by 18 formal dining room which functions for both formal and casual occasions and is adjacent to the charming screened-in porch and outdoor patio. Distinctive details include a large foyer, a private den/office with built-ins and all of the extras a family needs – an eating banquette in the kitchen as well as a walk-in pantry, first-floor laundry, cleaning closet and a mud room near the 1,000square foot garage stocked with built-in lockers and a three-foot bench. Upstairs is another covered deck and a dreamy 18 by 13-foot master bedroom/bath suite with deck access for enjoying morning coffee or late-night stargazing. Three additional bedrooms and a bath accommodate a growing family, as does the 1,700-square foot lower level, where an additional bar/kitchen with counter, a billiards space and an additional guest bedroom, exercise space and two baths complete the extensive offerings.
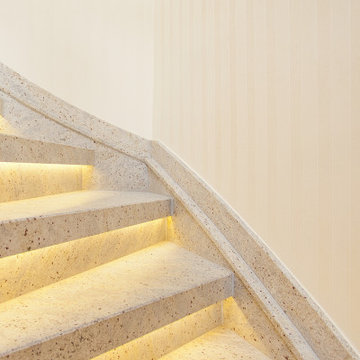
In diesem Bauernhaus, das vermutlich im 17. Jahrhundert erbaut wurde, fanden die neuen Eigentümer eine Holztreppe mit einem dunklen Teppich und einen Flurboden mit grünen Florentiner-Fliesen vor. Der Eingangsbereich, der zugleich zentraler Knotenpunkt im Haus ist, sollte modern und hell, aber gleichzeitig robust und pflegeleicht aufgewertet werden. Die indirekte LED Stufenbeleuchtung sorgt für stimmungsvolles Licht, das zugleich Trittsicherheit für Jung und Alt ermöglicht. Das Treppe-über-Treppe -System mit Naturstein von WERTHEBACH aus Siegen hat sowohl Flurboden, als auch die Holzstufen und die runden Wangen mit dem mattwarmen, satinierten Granit "Kashmir White" aus Indien ausgekleidet. Die Einheit im Stein verleiht dem Raum Ruhe und Größe - für Generationen.
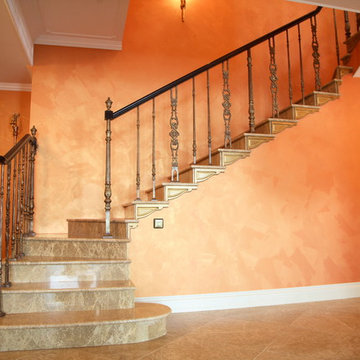
Чугунное ограждение, комбинированным с элементами Grande forge (Франция) коллекции Художественное литьё и деревянным поручнем.
Изготовление и монтаж Mercury forge.
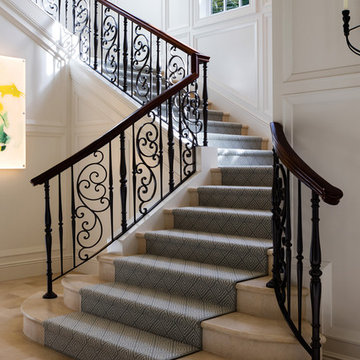
New 2-story residence with additional 9-car garage, exercise room, enoteca and wine cellar below grade. Detached 2-story guest house and 2 swimming pools.
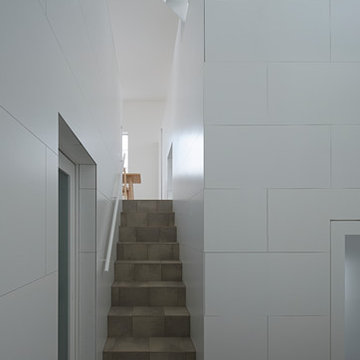
玄関から2階ダイニングを望む・
街なかの裏路地階段を進むように2階へ上がる。
設計監理: アソトシヒロデザインオフィス
写真撮影:鳥村鋼一
東京23区にあるコンテンポラリースタイルのおしゃれな直階段 (タイルの蹴込み板、木材の手すり) の写真
東京23区にあるコンテンポラリースタイルのおしゃれな直階段 (タイルの蹴込み板、木材の手すり) の写真
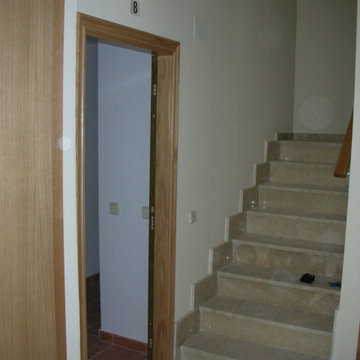
Revestimiento de escalera de ida y vuelta, con peldaños de 100 cm de ancho, forrado de peldaño formado por huella de mármol Crema marfil, acabado pulido, tabica de mármol Crema marfil, acabado pulido y zanquín de mármol Crema marfil de dos piezas, recibido con mortero de cemento.
Revestimiento decorativo de fibra de vidrio. Ideal para paredes o techos interiores en edificios nuevos o antiguos. En combinación con pinturas de alta calidad aportan a cada ambiente un carácter personal además de proporcionar una protección especial en paredes para zonas de tráfico intenso, así como, la eliminación de fisuras. Estable, resistente y permeable al vapor.
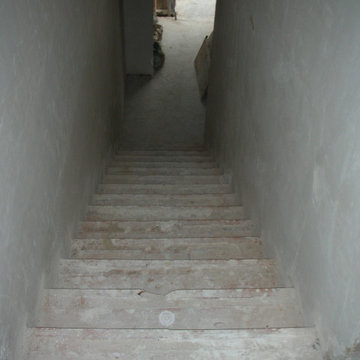
Revestimiento de escalera de ida y vuelta, con peldaños de 100 cm de ancho, forrado de peldaño formado por huella de mármol Crema marfil, acabado pulido, tabica de mármol Crema marfil, acabado pulido y zanquín de mármol Crema marfil de dos piezas, recibido con mortero de cemento.
Revestimiento decorativo de fibra de vidrio. Ideal para paredes o techos interiores en edificios nuevos o antiguos. En combinación con pinturas de alta calidad aportan a cada ambiente un carácter personal además de proporcionar una protección especial en paredes para zonas de tráfico intenso, así como, la eliminación de fisuras. Estable, resistente y permeable al vapor.
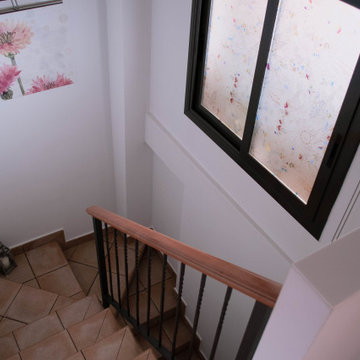
En las escaleras se ha mantenido la cerámica original para conservar el estilo rústico de la vivienda. La baranda de hierro forjado y madera acompañan al conjunto.
グレーの、オレンジの階段 (木材の手すり、大理石の蹴込み板、スレートの蹴込み板、タイルの蹴込み板) の写真
1
