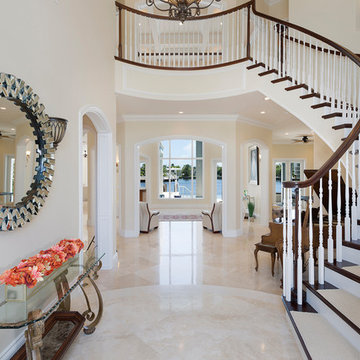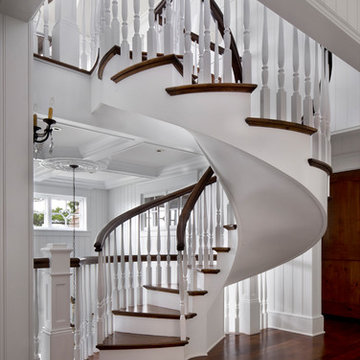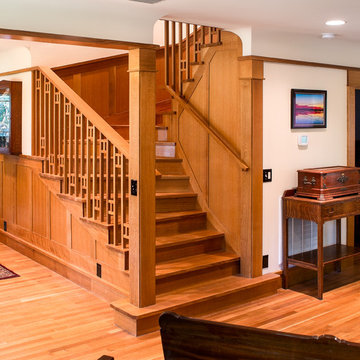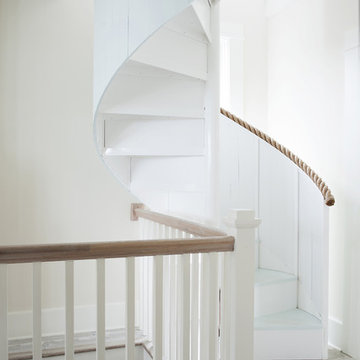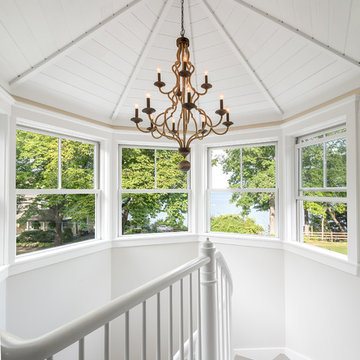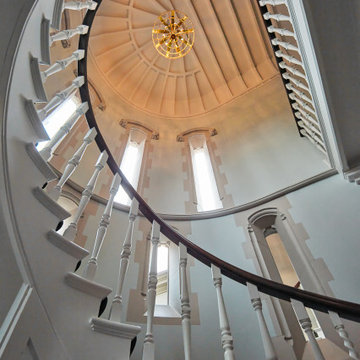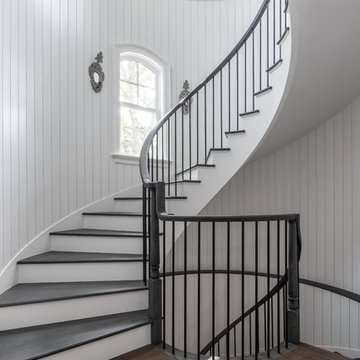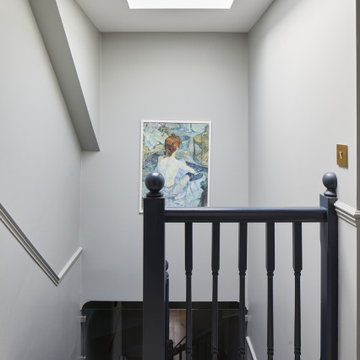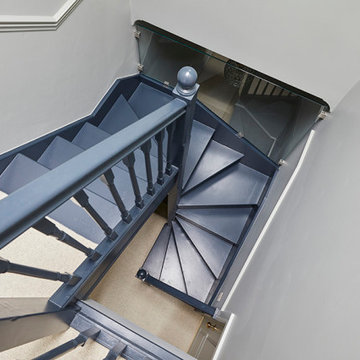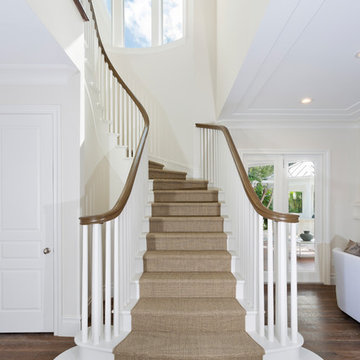グレーの、オレンジの、白いらせん階段 (木材の手すり) の写真
絞り込み:
資材コスト
並び替え:今日の人気順
写真 1〜20 枚目(全 162 枚)
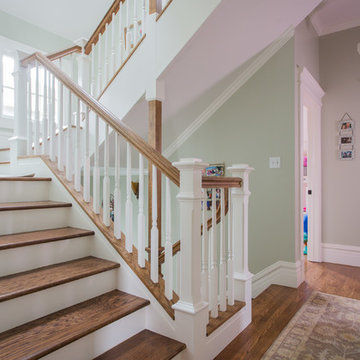
Initially, we were tasked with improving the façade of this grand old Colonial Revival home. We researched the period and local details so that new work would be appropriate and seamless. The project included new front stairs and trellis, a reconfigured front entry to bring it back to its original state, rebuilding of the driveway, and new landscaping. We later did a full interior remodel to bring back the original beauty of the home and expand into the attic.
Photography by Philip Kaake.
https://saikleyarchitects.com/portfolio/colonial-grand-stair-attic/
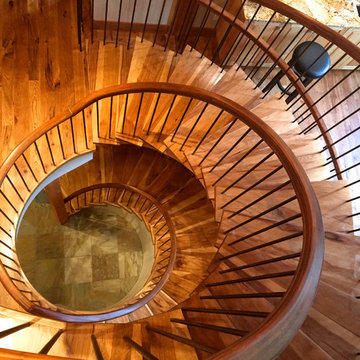
Curved staircase contrasts the rectilinear timber frame.
他の地域にある広いラスティックスタイルのおしゃれならせん階段 (木の蹴込み板、木材の手すり) の写真
他の地域にある広いラスティックスタイルのおしゃれならせん階段 (木の蹴込み板、木材の手すり) の写真
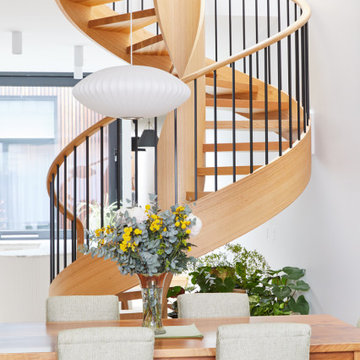
A true sculptural masterpiece. St Vincent Place is the result of advanced craftsmanship and an intricate contemporary design. A curved profile features geometric strings and an open rise. American Oak treads and a sweeping continuous handrail strike an elegant balance between the rich timbers and steel balusters.
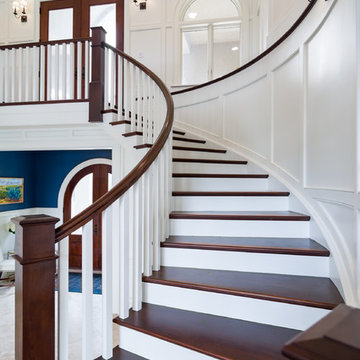
Entry spiral stair system with wood paneling and wall sconces.
他の地域にあるビーチスタイルのおしゃれならせん階段 (フローリングの蹴込み板、木材の手すり) の写真
他の地域にあるビーチスタイルのおしゃれならせん階段 (フローリングの蹴込み板、木材の手すり) の写真
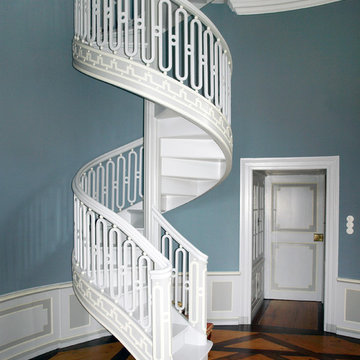
Auch wenn Ganga auf der Farbkarte düster wirkt, strahlt diese Farbe auf großer Fläche Ruhe und Tiefe aus und erweckt bei vielen uneingeschränkte Begeisterung. Da sie keine schwarzen Pigmente enthält, wirkt Ganga trotz ihres grau-blauen Charakters nicht düster und bietet einen besonders schmeichelnden Hintergrund für Antiquitäten. Auch als Möbelfarbe ist Ganga ein sehr edles, klassisches Grau-Blau.
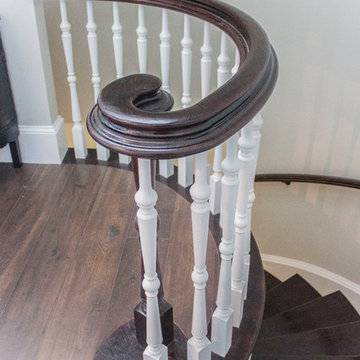
Stunning curved stair system in home with Bull Run Mountain breathtaking views; smooth wood treads and inviting volutes match owners beautiful flooring selection. The massive hand railing system in this staircase complement front doors unique design, and comply with local building codes. Century Stair brought to life owner’s vision; we designed, manufactured and installed the complete spiraling staircase (basement, main level, and second floor).CSC 1976-2020 © Century Stair Company ® All rights reserved.
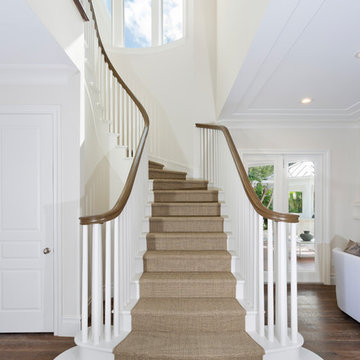
Staircase
他の地域にあるラグジュアリーな中くらいなビーチスタイルのおしゃれならせん階段 (木の蹴込み板、木材の手すり) の写真
他の地域にあるラグジュアリーな中くらいなビーチスタイルのおしゃれならせん階段 (木の蹴込み板、木材の手すり) の写真
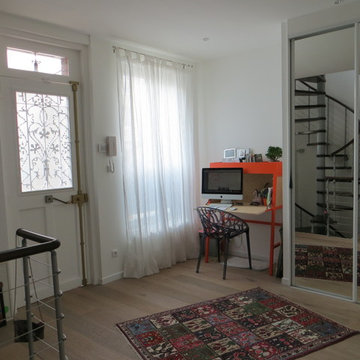
L'escalier se reflète dans le miroir du placard de l'entrée
パリにある広いコンテンポラリースタイルのおしゃれならせん階段 (木の蹴込み板、木材の手すり) の写真
パリにある広いコンテンポラリースタイルのおしゃれならせん階段 (木の蹴込み板、木材の手すり) の写真
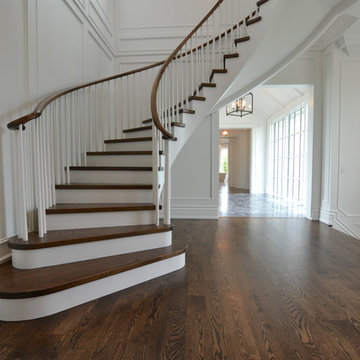
This truly magnificent King City Project is the ultra-luxurious family home you’ve been dreaming of! This immaculate 5 bedroom residence has stunning curb appeal, with a beautifully designed white Cape Cod wood siding, professionally landscaped gardens, precisely positioned home on 3 acre lot and a private driveway leading up to the 4 car garage including workshop.
This beautiful 8200 square foot Georgian style home is every homeowners dream plus a beautiful 5800 square foot walkout basement. The English inspired exterior cladding and landscaping has an endless array of attention and detail. The handpicked materials of the interior has endless exceptional unfinished oak hardwood throughout, varying 9” to 12” plaster crown mouldings throughout and see each room accented with upscale interior light fixtures. Spend the end of your hard worked days in our beautiful Conservatory walking out of the kitchen/family room, this open concept room his met with high ceilings and 60 linear feet of glass looking out onto 3 acres of land.
Our exquisite Bloomsbury Kitchen designed kitchen is a hand painted work of art. Simple but stunning craftsmanship for this gourmet kitchen with a 10ft calacatta island and countertops. 2 apron sinks incorporated into counter and islands with 2-Georgian Bridge polished nickel faucets. Our 60” range will help every meal taste better than the last. 3 stainless steel fridges. The bright breakfast area is ideal for enjoying morning meals and conversation while overlooking the verdant backyard, or step out to the conservatory to savor your meals under the stars. All accented with Carrara backsplash.
Also, on the main level is the expansive Master Suite with stunning views of the countryside, and a magnificent ensuite washroom, featuring built-in cabinetry, a makeup counter, an oversized glass shower, and a separate free standing tub. All is sitting on a beautifully layout of carrara floor tiles. All bedrooms have abundant walk-in closet space, large windows and full ensuites with heated floor in all tiled areas.
Hardwood floors throughout have been such an important detail in this home. We take a lot of pride in the finish as well as the planning that went into designing the floors. We have a wide variety of French parque flooring, herringbone in main areas as well as chevron in our dining room and eating areas. Feel the texture on your feet as this oak hardwood comes to life with its beautiful stained finished.
75% of the home is a paneling heaven. The entire first floor leading up to the second floor has extensive recessed panels, archways and bead board from floor to ceiling to give it that country feel. Our main floor spiral staircase is nothing but luxury with its simple handrails and beautifully stained steps.
Walk out onto two Garden Walkways, one off of the kitchen and the other off of the master bedroom hallway. BBQ area or just relaxing in front of a wood burning fireplace looking off of a porch with clean cut glass railings.
Our wood burning fireplace can be seen in the basement, first floor and exterior of the garden walkway terrace. These fireplaces are cladded with Owen Sound limestone and having a herringbone designed box. To help enjoy these fireplaces, take full advantage of the two storey electronic dumbwaiter elevator for the firewood.
Get work done in our 600 square foot office, that is surrounded by oak recessed paneling, custom crafted built ins and hand carved oak desk, all looking onto 3 acres of country side.
Enjoy wine? See our beautifully designed wine cellar finished with marble border and pebble stone floor to give you that authentic feel of a real winery. This handcrafted room holds up to 3000 bottles of wine and is a beautiful feature every home should have. Wine enthusiasts will love the climatized wine room for displaying and preserving your extensive collection. This wine room has floor to ceiling glass looking onto the family room of the basement with a wood burning fireplace.
After your long meal and couple glasses of wine, see our 1500 square foot gym with all the latest equipment and rubber floor and surrounded in floor to ceiling mirrors. Once you’re done with your workout, you have the option of using our traditional sauna, infrared sauna or taking a dip in the hot tub.
Extras include a side entrance to the mudroom, two spacious cold rooms, a CVAC system throughout, 400 AMP Electrical service with generator for entire home, a security system, built-in speakers throughout and Control4 Home automation system that includes lighting, audio & video and so much more. A true pride of ownership and masterpiece built and managed by Dellfina Homes Inc.
グレーの、オレンジの、白いらせん階段 (木材の手すり) の写真
1
