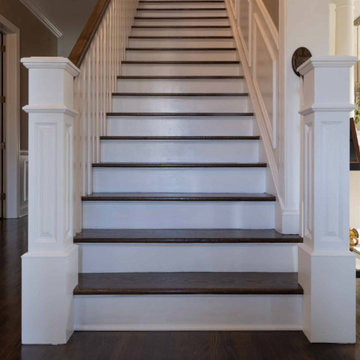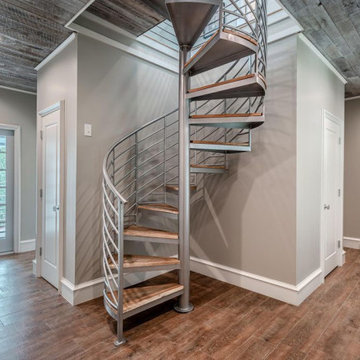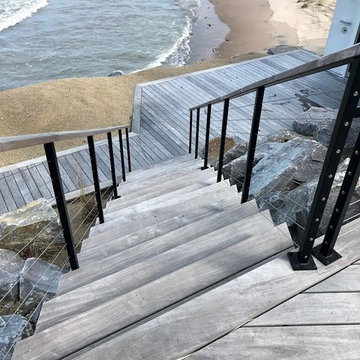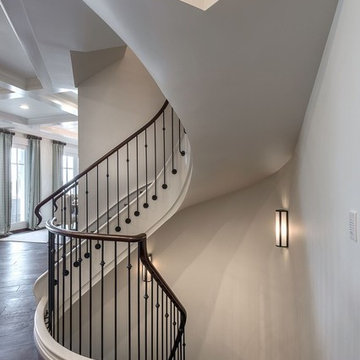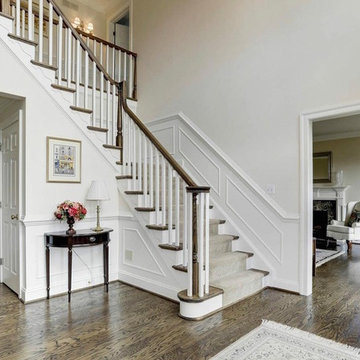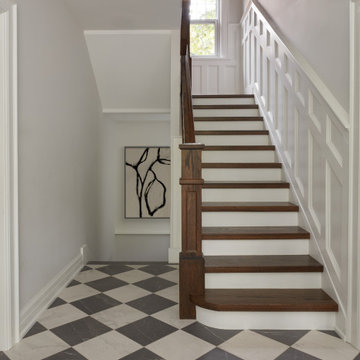木のグレーの、緑色の階段 ( 全タイプの手すりの素材) の写真
絞り込み:
資材コスト
並び替え:今日の人気順
写真 1〜20 枚目(全 5,541 枚)
1/5

Take a home that has seen many lives and give it yet another one! This entry foyer got opened up to the kitchen and now gives the home a flow it had never seen.

When a world class sailing champion approached us to design a Newport home for his family, with lodging for his sailing crew, we set out to create a clean, light-filled modern home that would integrate with the natural surroundings of the waterfront property, and respect the character of the historic district.
Our approach was to make the marine landscape an integral feature throughout the home. One hundred eighty degree views of the ocean from the top floors are the result of the pinwheel massing. The home is designed as an extension of the curvilinear approach to the property through the woods and reflects the gentle undulating waterline of the adjacent saltwater marsh. Floodplain regulations dictated that the primary occupied spaces be located significantly above grade; accordingly, we designed the first and second floors on a stone “plinth” above a walk-out basement with ample storage for sailing equipment. The curved stone base slopes to grade and houses the shallow entry stair, while the same stone clads the interior’s vertical core to the roof, along which the wood, glass and stainless steel stair ascends to the upper level.
One critical programmatic requirement was enough sleeping space for the sailing crew, and informal party spaces for the end of race-day gatherings. The private master suite is situated on one side of the public central volume, giving the homeowners views of approaching visitors. A “bedroom bar,” designed to accommodate a full house of guests, emerges from the other side of the central volume, and serves as a backdrop for the infinity pool and the cove beyond.
Also essential to the design process was ecological sensitivity and stewardship. The wetlands of the adjacent saltwater marsh were designed to be restored; an extensive geo-thermal heating and cooling system was implemented; low carbon footprint materials and permeable surfaces were used where possible. Native and non-invasive plant species were utilized in the landscape. The abundance of windows and glass railings maximize views of the landscape, and, in deference to the adjacent bird sanctuary, bird-friendly glazing was used throughout.
Photo: Michael Moran/OTTO Photography
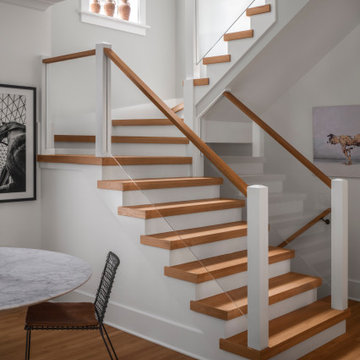
The combination of glass and wood in this staircase creates clean lines. A window above the winders lets in natural light.
シカゴにあるトランジショナルスタイルのおしゃれな折り返し階段 (混合材の手すり) の写真
シカゴにあるトランジショナルスタイルのおしゃれな折り返し階段 (混合材の手すり) の写真
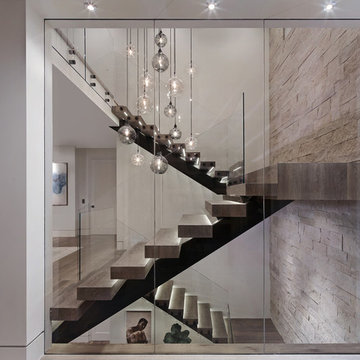
Canada Toronto villa interior design-contemporary glass staircase design,
Walnut stain looks great, black matt glass standoff finish and metal stringer in the same tone.
The stairs area feel pure and modern.
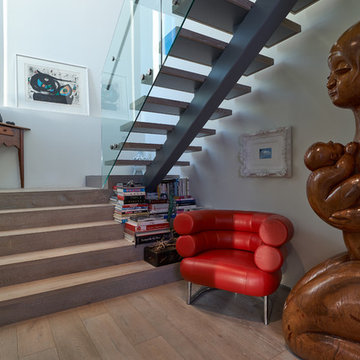
Modern new construction house at the top of the Hollywood Hills. Designed and built by INTESION design.
ロサンゼルスにある高級な中くらいなコンテンポラリースタイルのおしゃれな階段 (ガラスフェンス) の写真
ロサンゼルスにある高級な中くらいなコンテンポラリースタイルのおしゃれな階段 (ガラスフェンス) の写真

Jill Buckner Photography
At the top of our clients’ wish-list was a new staircase. To meet their needs, we selected contemporary wrought iron balusters and stained the new staircase handrails the same as the refinished wood floors. Installing a durable, synthetic carpet to withstand heavy use by their beloved dogs was a must. The result is another dramatic focal point in the home. And, replacing a never played piano with a new console table and benches to pull up at larger parties, defines the path to the upstair levels.
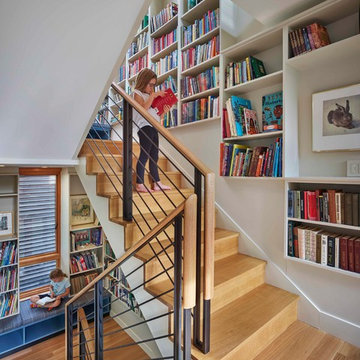
photo by Todd Mason, Halkin Photography
フィラデルフィアにある中くらいなコンテンポラリースタイルのおしゃれな折り返し階段 (木の蹴込み板、金属の手すり) の写真
フィラデルフィアにある中くらいなコンテンポラリースタイルのおしゃれな折り返し階段 (木の蹴込み板、金属の手すり) の写真

The new wide plank oak flooring continues throughout the entire first and second floors with a lovely open staircase lit by a chandelier, skylights and flush in-wall step lighting.
Kate Benjamin Photography

A custom designed and built floating staircase with stainless steel railings and custom bamboo stair treads. This custom home was designed and built by Meadowlark Design+Build in Ann Arbor, Michigan.
Photography by Dana Hoff Photography
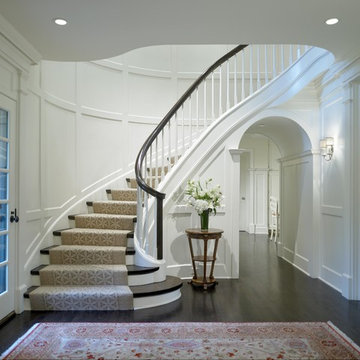
Nathan Kirkman Photography
シカゴにある中くらいなトラディショナルスタイルのおしゃれなサーキュラー階段 (木材の手すり、フローリングの蹴込み板) の写真
シカゴにある中くらいなトラディショナルスタイルのおしゃれなサーキュラー階段 (木材の手すり、フローリングの蹴込み板) の写真
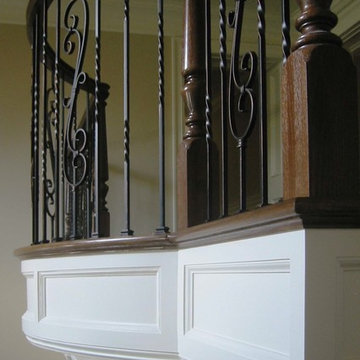
stairway / builder - cmd corp.
ボストンにある広いトラディショナルスタイルのおしゃれなサーキュラー階段 (フローリングの蹴込み板、木材の手すり) の写真
ボストンにある広いトラディショナルスタイルのおしゃれなサーキュラー階段 (フローリングの蹴込み板、木材の手すり) の写真
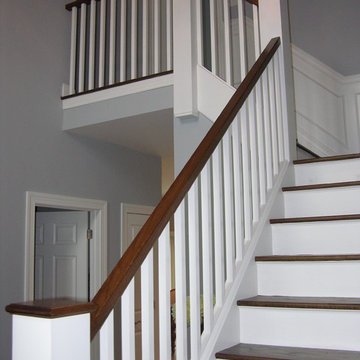
The perfect starter home for a growing family! As a young professional couple, the homeowners were looking for a place to start their lives together. This 4-bedroom, 2-1/2 bath center hall colonial with an eat-in kitchen, formal dinging room, living room and family room, offers the homeowners plenty of room for entertaining as well as space to accommodate future needs. A large back patio with built-in fire pit provides additional entertainment space for large gatherings or intimate get togethers.
木のグレーの、緑色の階段 ( 全タイプの手すりの素材) の写真
1

