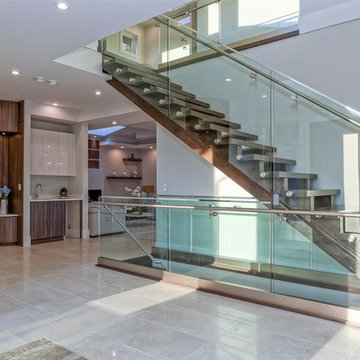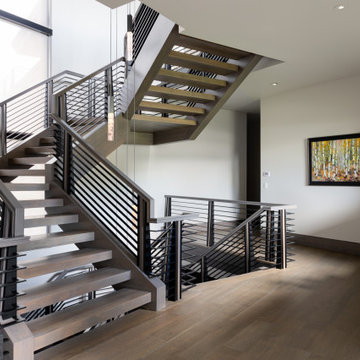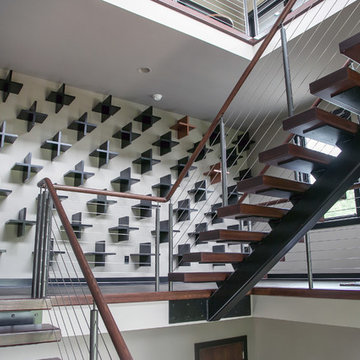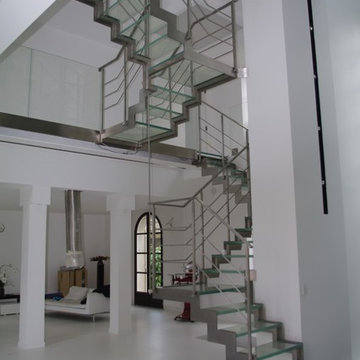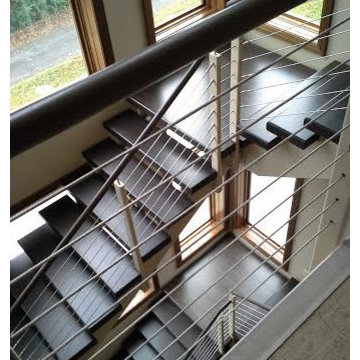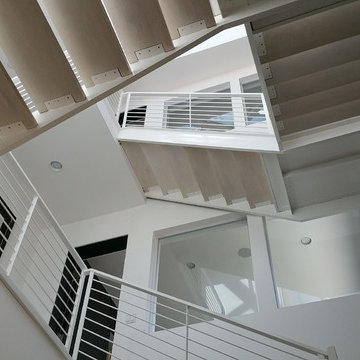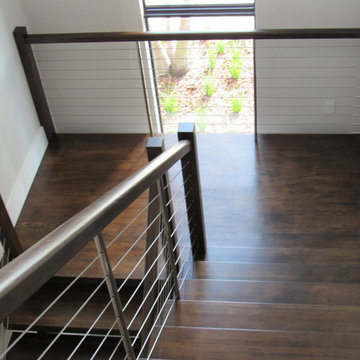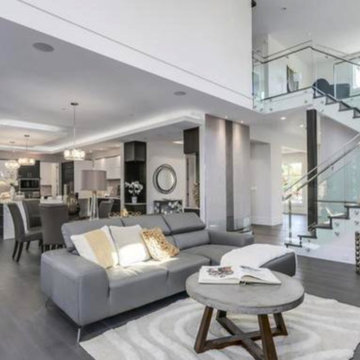巨大なグレーの、緑色のオープン階段 ( 全タイプの手すりの素材、スレートの蹴込み板) の写真
絞り込み:
資材コスト
並び替え:今日の人気順
写真 1〜20 枚目(全 33 枚)
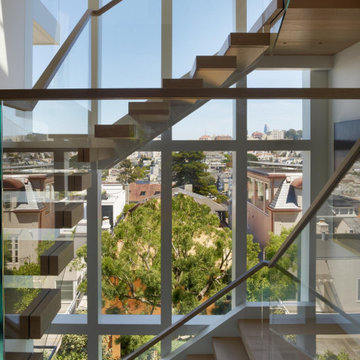
For this classic San Francisco William Wurster house, we complemented the iconic modernist architecture, urban landscape, and Bay views with contemporary silhouettes and a neutral color palette. We subtly incorporated the wife's love of all things equine and the husband's passion for sports into the interiors. The family enjoys entertaining, and the multi-level home features a gourmet kitchen, wine room, and ample areas for dining and relaxing. An elevator conveniently climbs to the top floor where a serene master suite awaits.
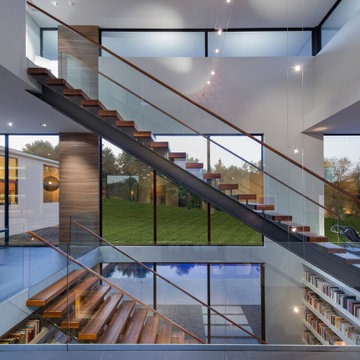
Walker Road Great Falls, Virginia modern home open volume interior with three story floating stairway & wall of windows. Photo by William MacCollum.
ワシントンD.C.にある巨大なコンテンポラリースタイルのおしゃれな階段 (ガラスフェンス) の写真
ワシントンD.C.にある巨大なコンテンポラリースタイルのおしゃれな階段 (ガラスフェンス) の写真
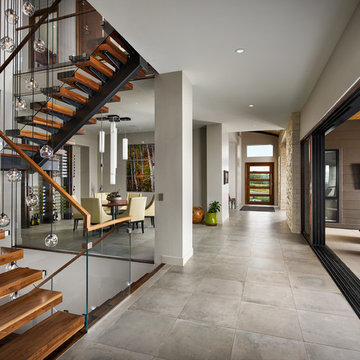
This three story custom wood/steel/glass stairwell is the core of the home where many spaces intersect. Notably dining area, main bar, outdoor lounge, kitchen, entry at the main level. the loft, master bedroom and bedroom suites on the third level and it connects the theatre, bistro bar and recreational room on the lower level. Eric Lucero photography.

One of the only surviving examples of a 14thC agricultural building of this type in Cornwall, the ancient Grade II*Listed Medieval Tithe Barn had fallen into dereliction and was on the National Buildings at Risk Register. Numerous previous attempts to obtain planning consent had been unsuccessful, but a detailed and sympathetic approach by The Bazeley Partnership secured the support of English Heritage, thereby enabling this important building to begin a new chapter as a stunning, unique home designed for modern-day living.
A key element of the conversion was the insertion of a contemporary glazed extension which provides a bridge between the older and newer parts of the building. The finished accommodation includes bespoke features such as a new staircase and kitchen and offers an extraordinary blend of old and new in an idyllic location overlooking the Cornish coast.
This complex project required working with traditional building materials and the majority of the stone, timber and slate found on site was utilised in the reconstruction of the barn.
Since completion, the project has been featured in various national and local magazines, as well as being shown on Homes by the Sea on More4.
The project won the prestigious Cornish Buildings Group Main Award for ‘Maer Barn, 14th Century Grade II* Listed Tithe Barn Conversion to Family Dwelling’.
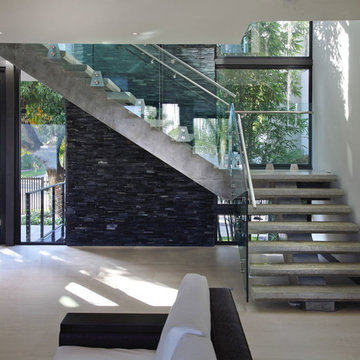
A structural staircase of glass, concrete and steel juxtaposes a stunning stacked slate accent wall.
マイアミにある巨大なコンテンポラリースタイルのおしゃれな階段 (金属の手すり) の写真
マイアミにある巨大なコンテンポラリースタイルのおしゃれな階段 (金属の手すり) の写真
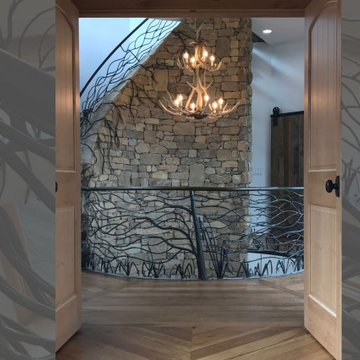
Major addition to mountain home to add new wing and second master suite. New curving staircase spirals up and connects first, second, and third floor additions. Rustic details such as antler chandelier, stacked stone, high-end wood flooring with custom ironwork stair railing in tree motif.
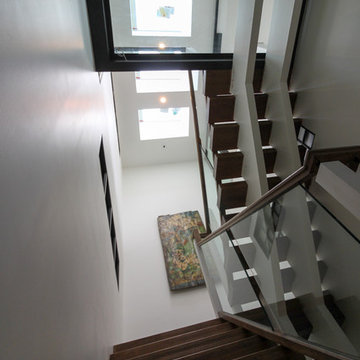
These stairs span over three floors and each level is cantilevered on two central spine beams; lack of risers and see-thru glass landings allow for plenty of natural light to travel throughout the open stairwell and into the adjacent open areas; 3 1/2" white oak treads and stringers were manufactured by our craftsmen under strict quality control standards, and were delivered and installed by our experienced technicians. CSC 1976-2020 © Century Stair Company LLC ® All Rights Reserved.
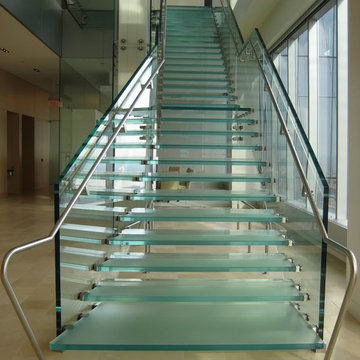
commercial floating glass staircase, toughened glass railing panel and anti-slip glass treads
handrail stainless nickel brushed
ラグジュアリーな巨大なモダンスタイルのおしゃれな階段 (ガラスフェンス) の写真
ラグジュアリーな巨大なモダンスタイルのおしゃれな階段 (ガラスフェンス) の写真
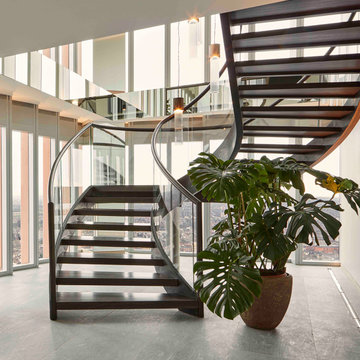
This glamorous duplex penthouse atop a new tower in the Stratford neighborhood of east London takes advantage of all the views of the city on the horizon beyond. A modern spiral stair whisks you up to the main living level with its open plan living and dining area. Along the crystal-like serrated edge of the tower, the penthouse has three bedrooms, including a spectacular master bedroom in the apex of the triangle
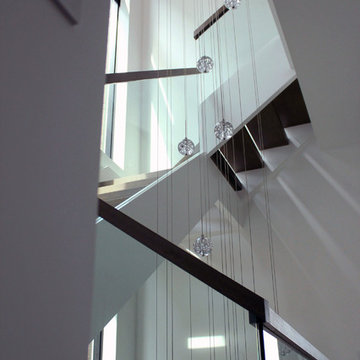
Floating 3-section landing stair with closed-end painted Poplar stringers and glass balustrade
シカゴにある巨大なコンテンポラリースタイルのおしゃれな階段 (ガラスフェンス) の写真
シカゴにある巨大なコンテンポラリースタイルのおしゃれな階段 (ガラスフェンス) の写真
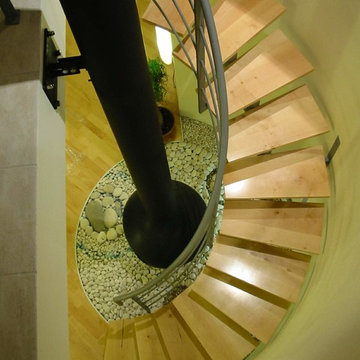
foto arch. Luigi Bottalico
他の地域にある高級な巨大なコンテンポラリースタイルのおしゃれな階段 (金属の手すり) の写真
他の地域にある高級な巨大なコンテンポラリースタイルのおしゃれな階段 (金属の手すり) の写真
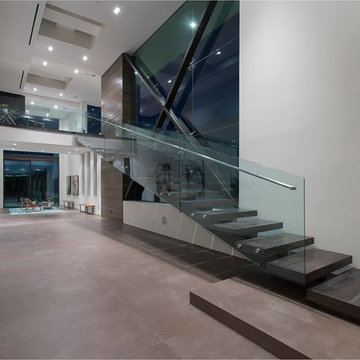
Benedict Canyon Beverly Hills luxury home modern open volume interior with stairway & double height glass walls. Photo by William MacCollum.
ロサンゼルスにある巨大なモダンスタイルのおしゃれな階段 (ガラスフェンス) の写真
ロサンゼルスにある巨大なモダンスタイルのおしゃれな階段 (ガラスフェンス) の写真
巨大なグレーの、緑色のオープン階段 ( 全タイプの手すりの素材、スレートの蹴込み板) の写真
1
