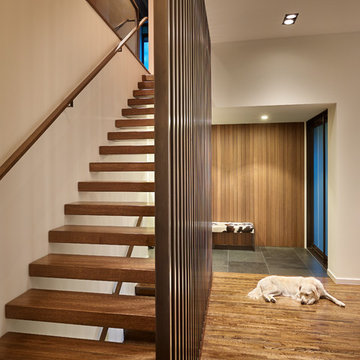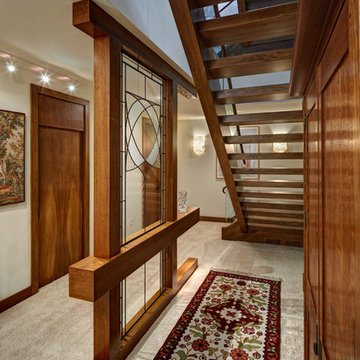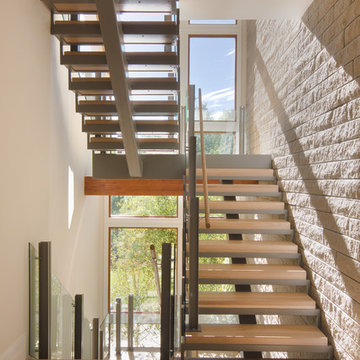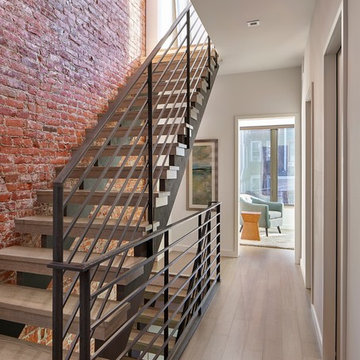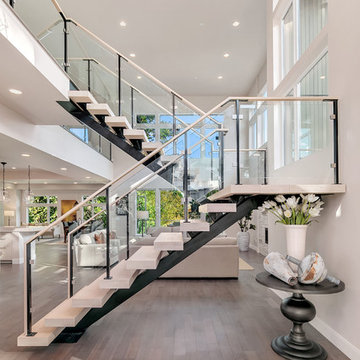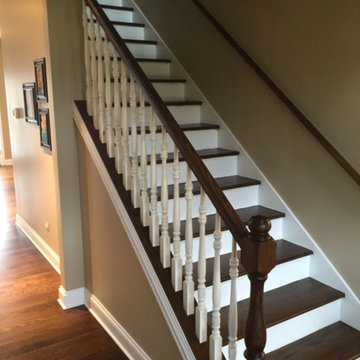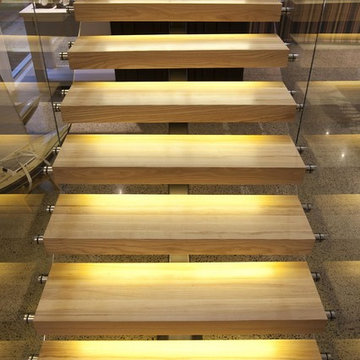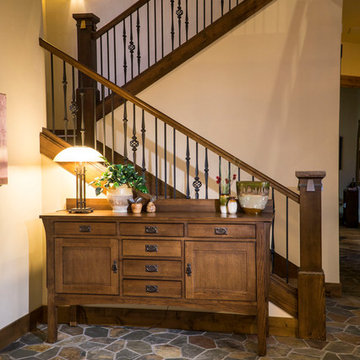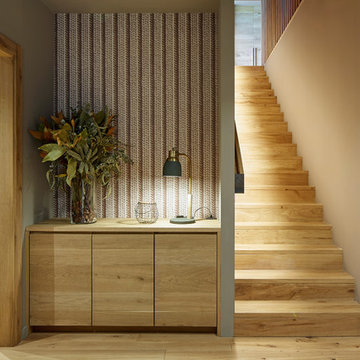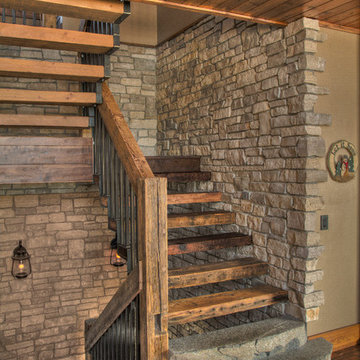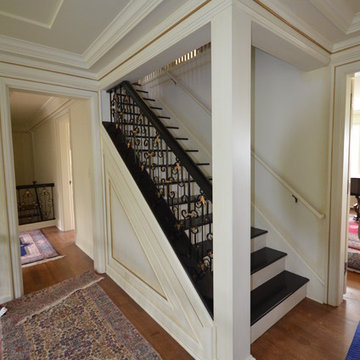テラコッタの、木のブラウンの階段の写真
絞り込み:
資材コスト
並び替え:今日の人気順
写真 41〜60 枚目(全 12,135 枚)
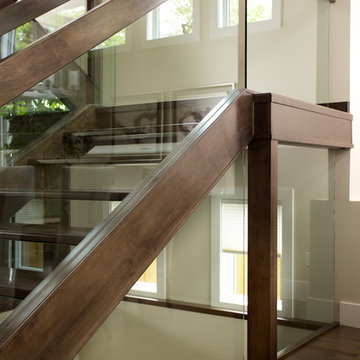
Open and light. The goal of this stair and railing design was to create a beautiful, visually forefront stair without restricting the path of light and sight lines in the home. This solid maple open rise stair with glass railing is the centerpiece of this home as it visually a part of every room. The above average width of these stairs have great visual proportions. The glass panel railing showcases the angular lines of the stair and rail. Floor to ceiling glass panels give an unimpeded view of the stair, room, and windows beyond.
Ryan Patrick Kelly Photographs
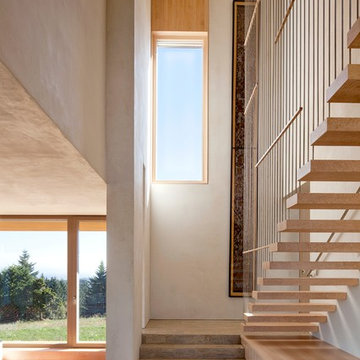
Karuna Passive House designed by Holst Architecture and built by Hammer & Hand. This high performance home meets the world's most demanding green building certifications. Photo by Jeremy Bittermann.
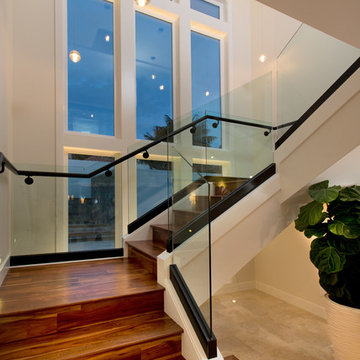
Harrison Photographic
ロサンゼルスにあるラグジュアリーな中くらいなコンテンポラリースタイルのおしゃれな折り返し階段 (木の蹴込み板) の写真
ロサンゼルスにあるラグジュアリーな中くらいなコンテンポラリースタイルのおしゃれな折り返し階段 (木の蹴込み板) の写真
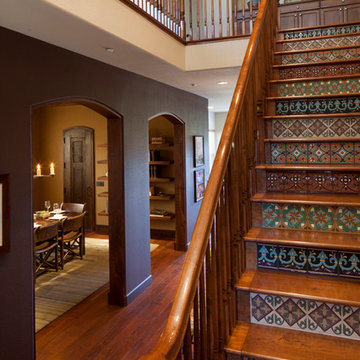
ASID Design Excellence First Place Residential – Best Individual Room (Traditional): This dining room was created by Michael Merrill Design Studio to reflect the client’s desire for having a gracious and warm space based on a Santa Fe aesthetic. We worked closely with her to create the custom staircase she envisioned.
Photos © Paul Dyer Photography
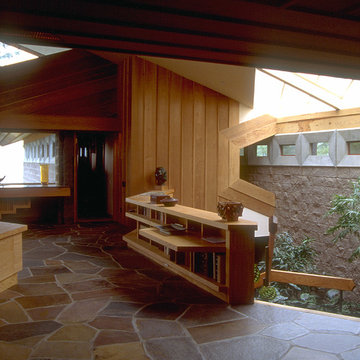
Open stair to lower level, translucent skylight above
(While with Aaron G. Green, FAIA)
サンフランシスコにあるラグジュアリーな巨大なコンテンポラリースタイルのおしゃれな折り返し階段 (木の蹴込み板) の写真
サンフランシスコにあるラグジュアリーな巨大なコンテンポラリースタイルのおしゃれな折り返し階段 (木の蹴込み板) の写真
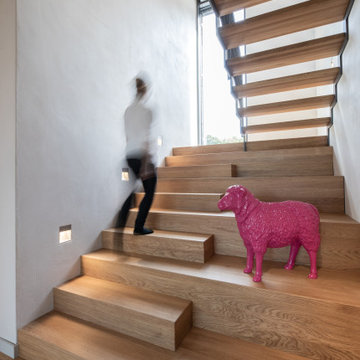
Eine Treppe, die zum Verweilen, Dekorieren, Plaudern einlädt. Hier haben wir Platz, um Deko zu präsentieren, uns hinzusetzen und einen Kaffee trinken. Die integrierte Beleuchtung schafft Stimmung.
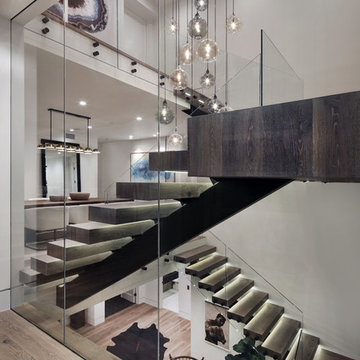
Canada Toronto villa interior design-contemporary glass staircase design,
Walnut stain looks great, black matt glass standoff finish and metal stringer in the same tone.
The stairs area feel pure and modern.
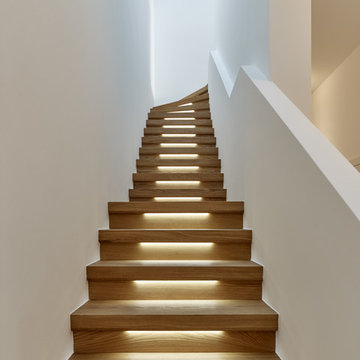
Modernisierung und Neugestaltung einer Penthouse-Maisonette-Wohnung für zwei Personen.
Bj. 2002, ca. 250m2.
Es wurde eine großzügige Raumfolge geschaffen, um einen loftartigen Charakter zu gestalten. Dieser Loft-Charakter wird unterstützt durch die beeindruckende Raumhöhe von 3,70m und das fliesende Licht durch alle Räume.
Die formale Strenge der Küche mit den neugeschaffenen, raumhohen Durchgängen zu den privaten Räumen unterstreicht die Großzügigkeit. Mit zargenlosen, 3,70m-hohen PivotTüren können diese Räume zum Wohnbereich hin geschlossen werden, während bei geöffneten Türen die gesamte Länge der Wohnung erlebbar ist.
Materialien und Details gewinnen durch die minimalistische Raumgestaltung an Bedeutung. Gebürstete und geölte Eichedielen treffen auf schwarzen Stahl am Kamin, begehbares Glas im Maisonette-Geschoss und weißen Hochglanzlack / Calacatta-Marmor in der Küche.
Die Küche und Waschtische in den Bädern wurden für dieses Objekt entworfen und in Schreinerarbeit gefertigt. Lichtplanung und Beratung der Möblierung gehörten zum Leistungsumfang.
Foto: Stefan Josef Müller, Berlin
テラコッタの、木のブラウンの階段の写真
3
