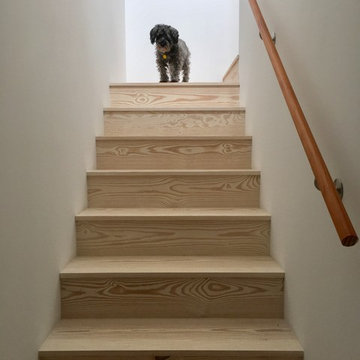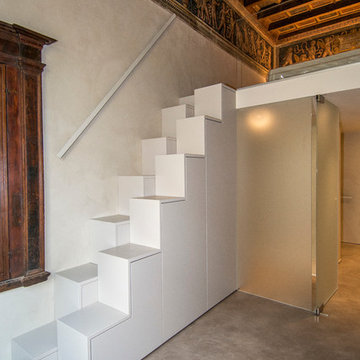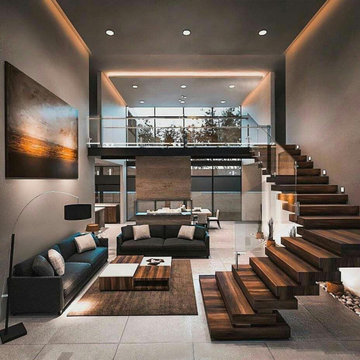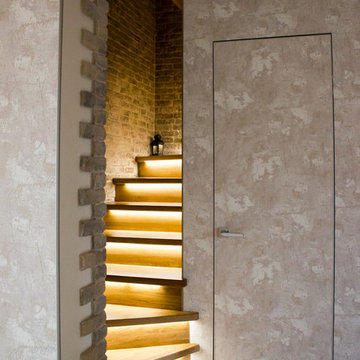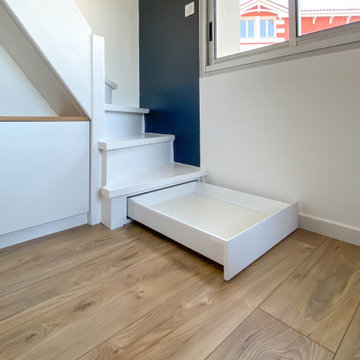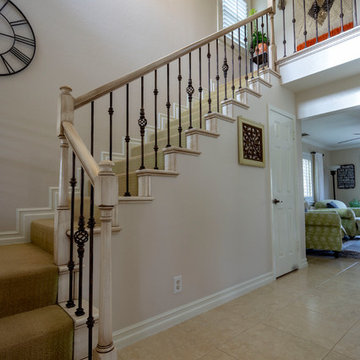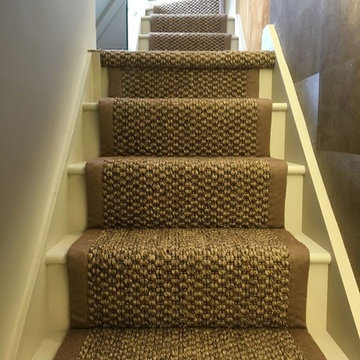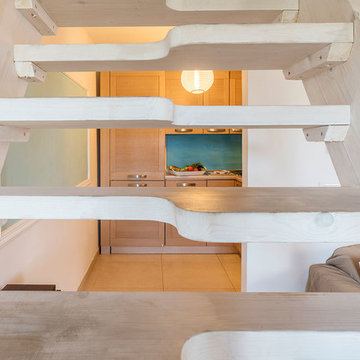小さなフローリングのブラウンの階段の写真
絞り込み:
資材コスト
並び替え:今日の人気順
写真 1〜20 枚目(全 51 枚)
1/4
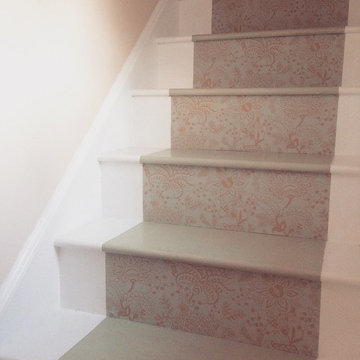
Wallpaper used to line the front face of steps, with a matching Farrow & Ball paint creating the effect of a central runner. Wallpaper available by the metre at Off the Wall: http://offthewall-paper.com/collections/akin-suri/products/naar-in-clay-powder-grey
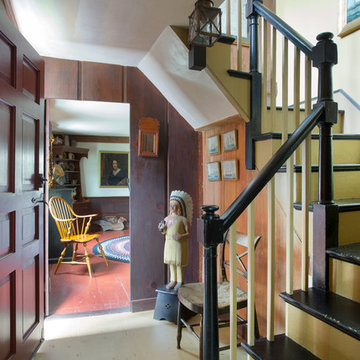
The historic restoration of this First Period Ipswich, Massachusetts home (c. 1686) was an eighteen-month project that combined exterior and interior architectural work to preserve and revitalize this beautiful home. Structurally, work included restoring the summer beam, straightening the timber frame, and adding a lean-to section. The living space was expanded with the addition of a spacious gourmet kitchen featuring countertops made of reclaimed barn wood. As is always the case with our historic renovations, we took special care to maintain the beauty and integrity of the historic elements while bringing in the comfort and convenience of modern amenities. We were even able to uncover and restore much of the original fabric of the house (the chimney, fireplaces, paneling, trim, doors, hinges, etc.), which had been hidden for years under a renovation dating back to 1746.
Winner, 2012 Mary P. Conley Award for historic home restoration and preservation
You can read more about this restoration in the Boston Globe article by Regina Cole, “A First Period home gets a second life.” http://www.bostonglobe.com/magazine/2013/10/26/couple-rebuild-their-century-home-ipswich/r2yXE5yiKWYcamoFGmKVyL/story.html
Photo Credit: Eric Roth
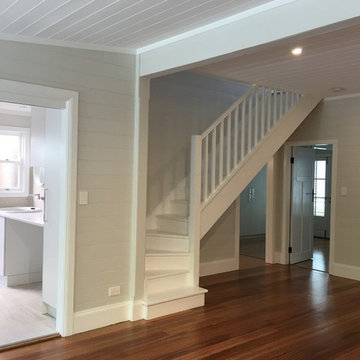
To create a seamless look to the open staircase, the stairs were painted in white semi-gloss.
Jill Barker
ウーロンゴンにあるお手頃価格の小さなコンテンポラリースタイルのおしゃれなサーキュラー階段 (フローリングの蹴込み板、木材の手すり) の写真
ウーロンゴンにあるお手頃価格の小さなコンテンポラリースタイルのおしゃれなサーキュラー階段 (フローリングの蹴込み板、木材の手すり) の写真

The front staircase of this historic Second Empire Victorian home was beautifully detailed but dark and in need of restoration. It gained lots of light and became a focal point when we removed the walls that formerly enclosed the living spaces. Adding a small window brought even more light. We meticulously restored the balusters, newel posts, curved plaster, and trim. It took finesse to integrate the existing stair with newly leveled floor, raised ceiling, and changes to adjoining walls. The copper color accent wall really brings out the elegant line of this staircase.
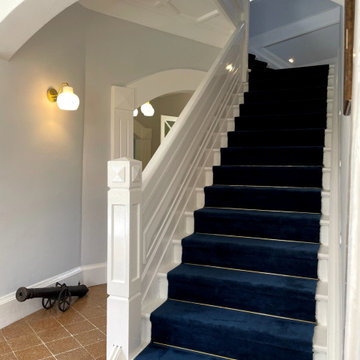
Staircase handles and flooring used were wide plank oak, finished in pure white paint, elegantly lay with navy blue velvet carpet with gold chrome steel grap on each step.
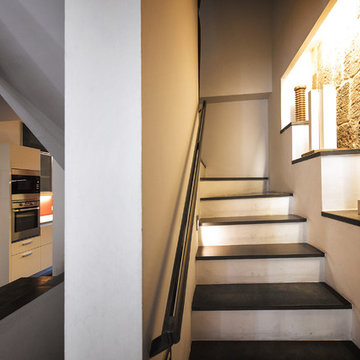
Gianluca Adami
他の地域にある小さなコンテンポラリースタイルのおしゃれなかね折れ階段 (コンクリートの蹴込み板、混合材の手すり、パネル壁) の写真
他の地域にある小さなコンテンポラリースタイルのおしゃれなかね折れ階段 (コンクリートの蹴込み板、混合材の手すり、パネル壁) の写真
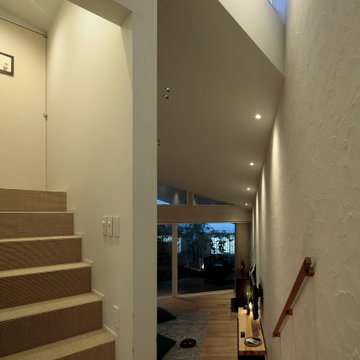
不整形を利用し階段にちょっとしたベンチやディスプレイスペースを作っています。
東京23区にあるお手頃価格の小さなモダンスタイルのおしゃれな直階段 (フローリングの蹴込み板、木材の手すり、壁紙) の写真
東京23区にあるお手頃価格の小さなモダンスタイルのおしゃれな直階段 (フローリングの蹴込み板、木材の手すり、壁紙) の写真
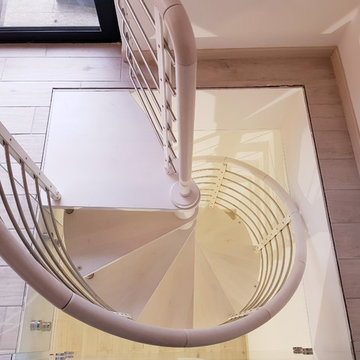
Scala a chiocciola progettata e realizzata da OC SCALE
ミラノにあるお手頃価格の小さなモダンスタイルのおしゃれな階段 (混合材の手すり) の写真
ミラノにあるお手頃価格の小さなモダンスタイルのおしゃれな階段 (混合材の手すり) の写真
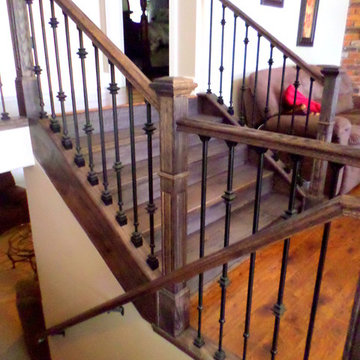
Myself, Venessa Lewis....heheh
トロントにある高級な小さなトラディショナルスタイルのおしゃれな直階段 (フローリングの蹴込み板) の写真
トロントにある高級な小さなトラディショナルスタイルのおしゃれな直階段 (フローリングの蹴込み板) の写真
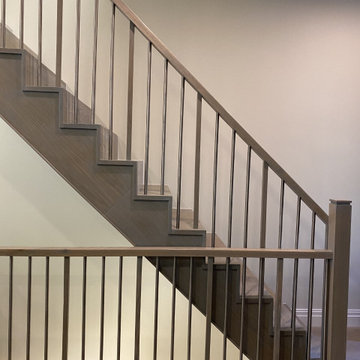
Modern staircase renovation
ニューヨークにある小さなモダンスタイルのおしゃれな直階段 (木の蹴込み板、混合材の手すり) の写真
ニューヨークにある小さなモダンスタイルのおしゃれな直階段 (木の蹴込み板、混合材の手すり) の写真
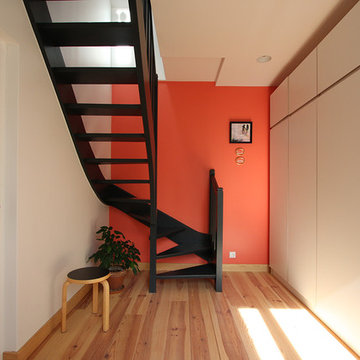
L'escalier d'origine a été gardé, peint en noir. Des placards sur mesure ont été dessinés pour optimiser l'entrée.
パリにある高級な小さなコンテンポラリースタイルのおしゃれな階段 (木材の手すり) の写真
パリにある高級な小さなコンテンポラリースタイルのおしゃれな階段 (木材の手すり) の写真
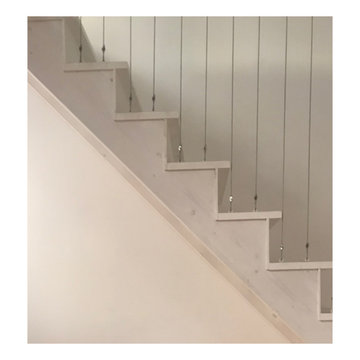
Da un ex laboratorio, a seguito di un progetto di ristrutturazione integrale curato interamente dallo Studio, nascono 3 distinti loft, ciascuno con un proprio carattere molto personale e distintivo studiati per rispecchiare la personalità dei loro futuri proprietari.
LOFT C (86 mq) - Casa smart per una famiglia con due bambini piccoli, dove ogni angolo è studiato per stare da soli e per stare insieme. Comodamente e in ogni momento.
Una piazza che dà spazio a svariate attività con case che vi si affacciano. Così è stato pensato questo spazio. Un piccolo ingresso dà accesso ad una zona aperta con soffitti alti e finestre attraverso le quali comunicare emotivamente con l’esterno. Dai due lati il soggiorno viene racchiuso, come se fosse abbracciato, da due volumi, che sono due soppalchi. Il primo è dedicato ad una cameretta, come se fosse una casetta con un vetro gigante che lascia sempre rimanere in contatto. Il secondo è una camera da letto, anch’essa separata solo da uno grande vetro e dalle tende coprenti che permettono di godere della necessaria privacy. Gli spazi soppalcati sono dedicati all’area giochi e alla cucina con una grande penisola. L’area retrostante la cucina è uno spazio completamente adibito a lavanderia e deposito. In bagno una doccia molto grande finestrata.
Dettagli del Progetto
I volumi sono molto semplici ed essenziali. Le finiture principali sono il parquet in legno rovere,
strutture in legno verniciate in bianco e strutture in metallo verniciate in nero. Tanto il vetro, che
permette di mantenere il contatto visivo e avere più luce avendo sempre la possibilità di
intravvedere tutte e 4 le finestre a vista, e tanti gli specchi (utilizzati anche come porta in cucina)
che creano giochi di prospettiva e allargano gli spazi. Paglia di vienna a coprire le nicchie che lascia
intravvedere e allo stesso tempo mantiene il senso di profondità recuperando ulteriori spazi
contenitori.
I soppalchi sono come due opposti che però si combinano in maniera armonica. Uno in metallo,
verniciato in nero, sottile, con una scala molto minimale, l’altro in legno, verniciato bianco, di
spessore maggiore e con gradini più tradizionali. Il bianco viene ripresto anche nel colore delle
pareti, nelle tende in velluto e nei colori della cameretta. Nella camera il bianco viene accostato a
toni di verde foresta e verde oliva per poi passare al nero del lino, del cotone, dei profili metallici
del vetro, dello specchio e delle porte. Il nero copre completamente la cucina in fenix. Poi viene
riproposto anche in soggiorno sui tavoli/pouf Scacchi di Mario Bellini. In mezzo al bianco e al nero
ritroviamo il colore del parquet, del divano in velluto e delle poltrone dalla forma essenziale con
elementi metallici neri. Il tono più caldo è dato dall’ottone delle lampade, siano esse applique o a
sospensione. L’Illuminazione definisce numerose scenari e combinazioni: la luce neutra coprente
wallwasher da parte delle finestre che quasi imita la luce naturale, la luce generica dispersiva delle
sospensioni, la luce di atmosfera delle applique lineari, luce diretta della sospensione sopra il
tavolo in cucina, lampade da tavolo e applique varie.
小さなフローリングのブラウンの階段の写真
1
