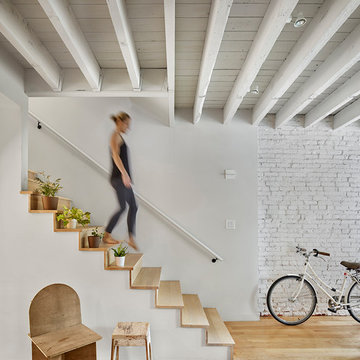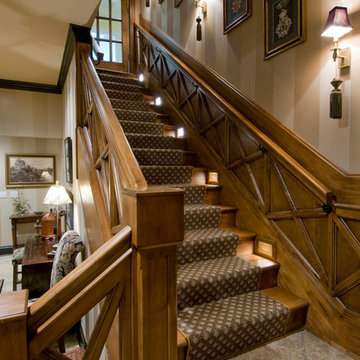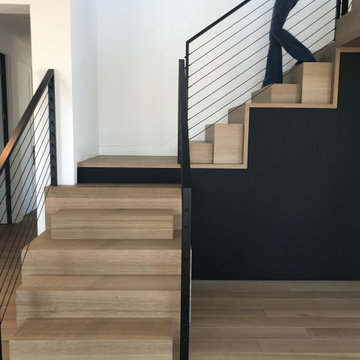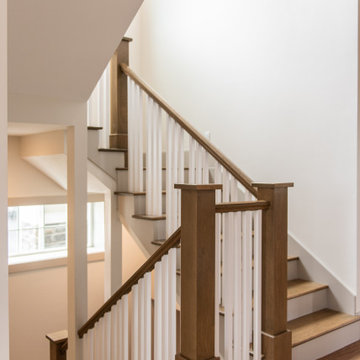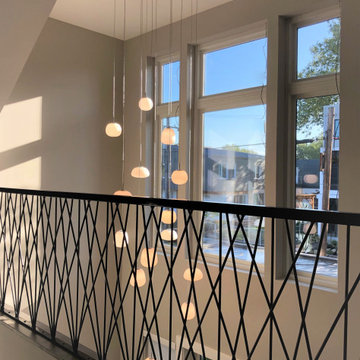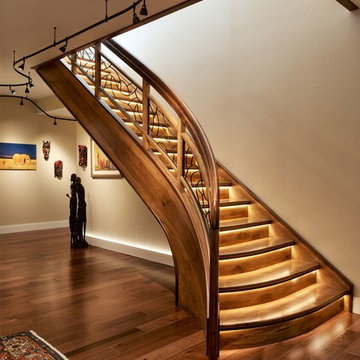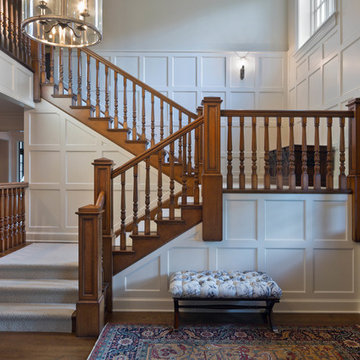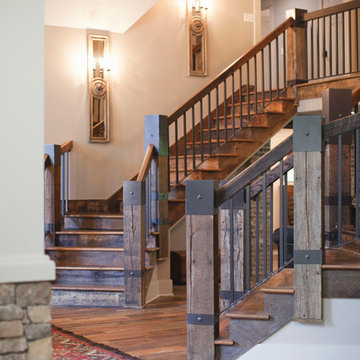ブラウンの階段 (金属の蹴込み板、トラバーチンの蹴込み板、木の蹴込み板) の写真
絞り込み:
資材コスト
並び替え:今日の人気順
写真 1〜20 枚目(全 14,712 枚)
1/5
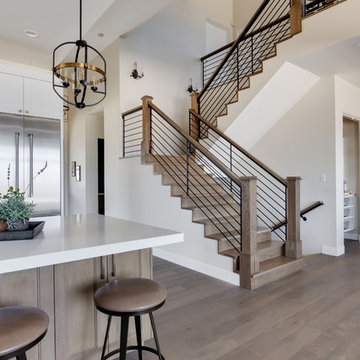
Interior Designer: Simons Design Studio
Builder: Magleby Construction
Photography: Allison Niccum
ソルトレイクシティにあるカントリー風のおしゃれな折り返し階段 (木の蹴込み板、混合材の手すり) の写真
ソルトレイクシティにあるカントリー風のおしゃれな折り返し階段 (木の蹴込み板、混合材の手すり) の写真
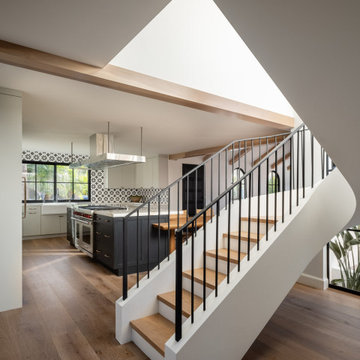
Simplicity and sophistication.
ロサンゼルスにある高級な中くらいな地中海スタイルのおしゃれなサーキュラー階段 (木の蹴込み板、金属の手すり) の写真
ロサンゼルスにある高級な中くらいな地中海スタイルのおしゃれなサーキュラー階段 (木の蹴込み板、金属の手すり) の写真

Staircase as the heart of the home
ロサンゼルスにある高級な中くらいなコンテンポラリースタイルのおしゃれな直階段 (木の蹴込み板、金属の手すり、パネル壁) の写真
ロサンゼルスにある高級な中くらいなコンテンポラリースタイルのおしゃれな直階段 (木の蹴込み板、金属の手すり、パネル壁) の写真
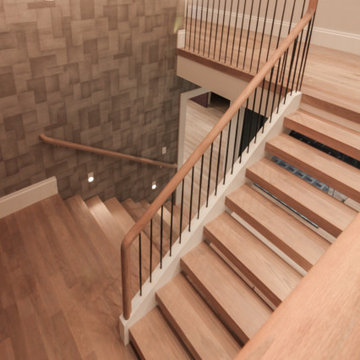
This versatile staircase doubles as seating, allowing home owners and guests to congregate by a modern wine cellar and bar. Oak steps with high risers were incorporated by the architect into this beautiful stair to one side of the thoroughfare; a riser-less staircase above allows natural lighting to create a fabulous focal point. CSC © 1976-2020 Century Stair Company. All rights reserved.

A staircase is so much more than circulation. It provides a space to create dramatic interior architecture, a place for design to carve into, where a staircase can either embrace or stand as its own design piece. In this custom stair and railing design, completed in January 2020, we wanted a grand statement for the two-story foyer. With walls wrapped in a modern wainscoting, the staircase is a sleek combination of black metal balusters and honey stained millwork. Open stair treads of white oak were custom stained to match the engineered wide plank floors. Each riser painted white, to offset and highlight the ascent to a U-shaped loft and hallway above. The black interior doors and white painted walls enhance the subtle color of the wood, and the oversized black metal chandelier lends a classic and modern feel.
The staircase is created with several “zones”: from the second story, a panoramic view is offered from the second story loft and surrounding hallway. The full height of the home is revealed and the detail of our black metal pendant can be admired in close view. At the main level, our staircase lands facing the dining room entrance, and is flanked by wall sconces set within the wainscoting. It is a formal landing spot with views to the front entrance as well as the backyard patio and pool. And in the lower level, the open stair system creates continuity and elegance as the staircase ends at the custom home bar and wine storage. The view back up from the bottom reveals a comprehensive open system to delight its family, both young and old!
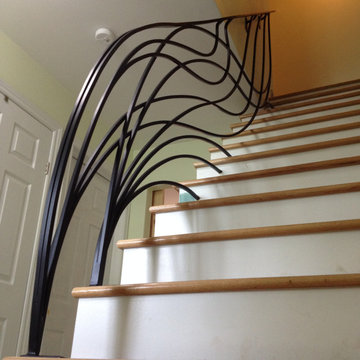
Postless railing all flowing up onto one single point. The extra pieces on the bottom were added to help stop the babes from crawling underneath it.
トロントにあるお手頃価格の小さなモダンスタイルのおしゃれな直階段 (木の蹴込み板、金属の手すり) の写真
トロントにあるお手頃価格の小さなモダンスタイルのおしゃれな直階段 (木の蹴込み板、金属の手すり) の写真
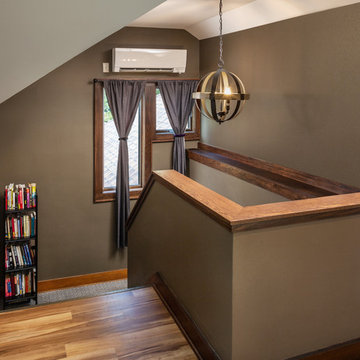
The new stairway access to the second floor with new drywall and wood trim to match the home’s existing finishes. A Mitsubishi wall mounted air conditioner cools the space in summer. A full wall was added adjacent to the existing 1/2 wall bypassing the window and providing a decorative shelf.
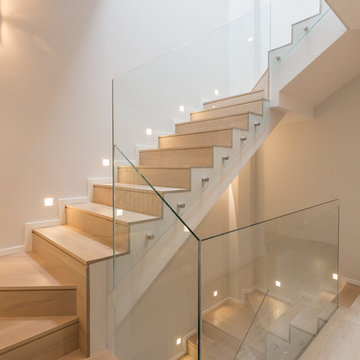
Caballero Fotografía de Arquitectura
マドリードにあるコンテンポラリースタイルのおしゃれな折り返し階段 (木の蹴込み板、ガラスフェンス) の写真
マドリードにあるコンテンポラリースタイルのおしゃれな折り返し階段 (木の蹴込み板、ガラスフェンス) の写真
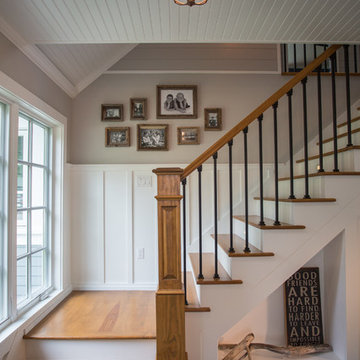
As written in Northern Home & Cottage by Elizabeth Edwards
In general, Bryan and Connie Rellinger loved the charm of the old cottage they purchased on a Crooked Lake peninsula, north of Petoskey. Specifically, however, the presence of a live-well in the kitchen (a huge cement basin with running water for keeping fish alive was right in the kitchen entryway, seriously), rickety staircase and green shag carpet, not so much. An extreme renovation was the only solution. The downside? The rebuild would have to fit into the smallish nonconforming footprint. The upside? That footprint was built when folks could place a building close enough to the water to feel like they could dive in from the house. Ahhh...
Stephanie Baldwin of Edgewater Design helped the Rellingers come up with a timeless cottage design that breathes efficiency into every nook and cranny. It also expresses the synergy of Bryan, Connie and Stephanie, who emailed each other links to products they liked throughout the building process. That teamwork resulted in an interior that sports a young take on classic cottage. Highlights include a brass sink and light fixtures, coffered ceilings with wide beadboard planks, leathered granite kitchen counters and a way-cool floor made of American chestnut planks from an old barn.
Thanks to an abundant use of windows that deliver a grand view of Crooked Lake, the home feels airy and much larger than it is. Bryan and Connie also love how well the layout functions for their family - especially when they are entertaining. The kids' bedrooms are off a large landing at the top of the stairs - roomy enough to double as an entertainment room. When the adults are enjoying cocktail hour or a dinner party downstairs, they can pull a sliding door across the kitchen/great room area to seal it off from the kids' ruckus upstairs (or vice versa!).
From its gray-shingled dormers to its sweet white window boxes, this charmer on Crooked Lake is packed with ideas!
- Jacqueline Southby Photography
ブラウンの階段 (金属の蹴込み板、トラバーチンの蹴込み板、木の蹴込み板) の写真
1
