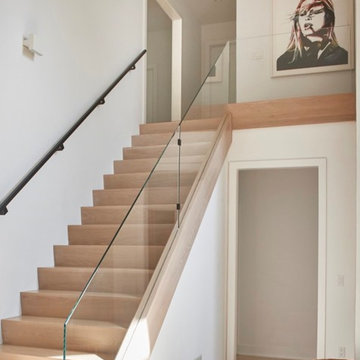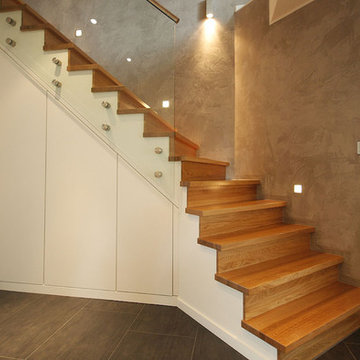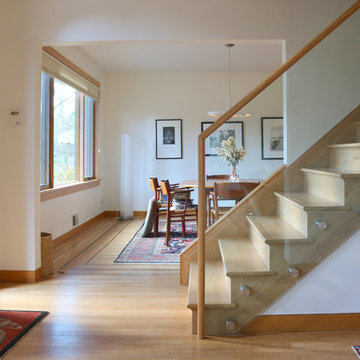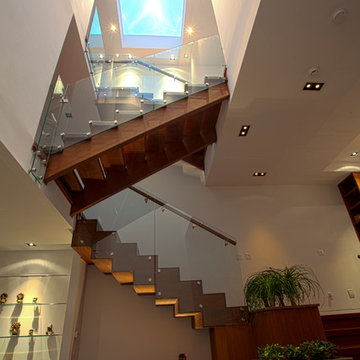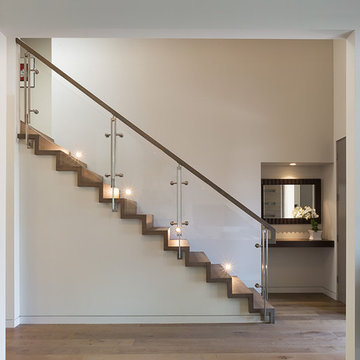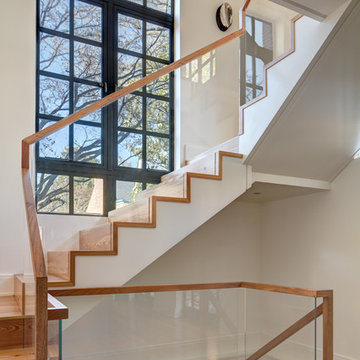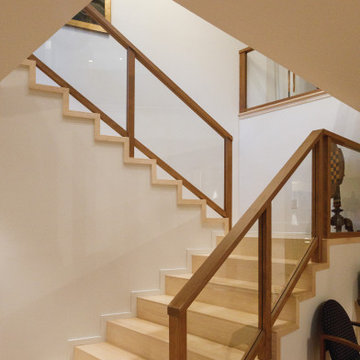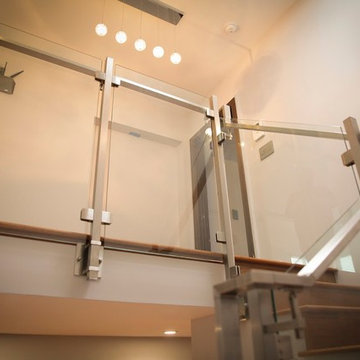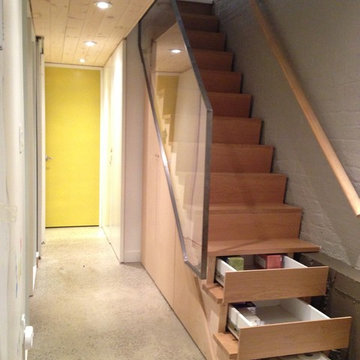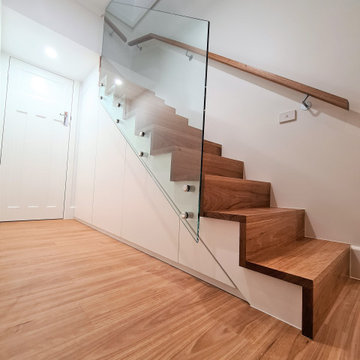ブラウンの階段 (ガラスフェンス、トラバーチンの蹴込み板、木の蹴込み板) の写真
絞り込み:
資材コスト
並び替え:今日の人気順
写真 1〜20 枚目(全 706 枚)
1/5

Installation by Century Custom Hardwood Floor in Los Angeles, CA
ロサンゼルスにあるラグジュアリーな巨大なコンテンポラリースタイルのおしゃれな折り返し階段 (木の蹴込み板、ガラスフェンス) の写真
ロサンゼルスにあるラグジュアリーな巨大なコンテンポラリースタイルのおしゃれな折り返し階段 (木の蹴込み板、ガラスフェンス) の写真
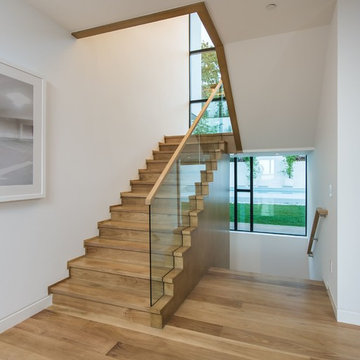
Photo Credit: Unlimited Style Real Estate Photography
Architect: Nadav Rokach
Interior Design: Eliana Rokach
Contractor: Building Solutions and Design, Inc
Staging: Carolyn Grecco/ Meredit Baernc
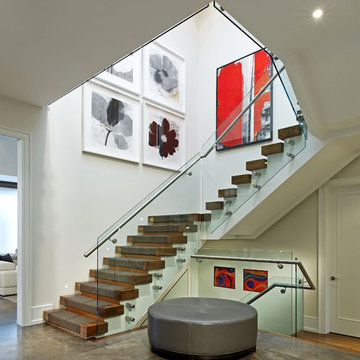
Photographer: David Whittaker
トロントにある広いコンテンポラリースタイルのおしゃれな折り返し階段 (木の蹴込み板、ガラスフェンス) の写真
トロントにある広いコンテンポラリースタイルのおしゃれな折り返し階段 (木の蹴込み板、ガラスフェンス) の写真
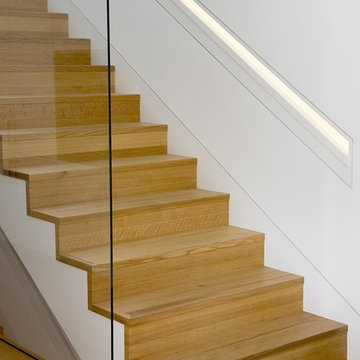
ZeroEnergy Design (ZED) created this modern home for a progressive family in the desirable community of Lexington.
Thoughtful Land Connection. The residence is carefully sited on the infill lot so as to create privacy from the road and neighbors, while cultivating a side yard that captures the southern sun. The terraced grade rises to meet the house, allowing for it to maintain a structured connection with the ground while also sitting above the high water table. The elevated outdoor living space maintains a strong connection with the indoor living space, while the stepped edge ties it back to the true ground plane. Siting and outdoor connections were completed by ZED in collaboration with landscape designer Soren Deniord Design Studio.
Exterior Finishes and Solar. The exterior finish materials include a palette of shiplapped wood siding, through-colored fiber cement panels and stucco. A rooftop parapet hides the solar panels above, while a gutter and site drainage system directs rainwater into an irrigation cistern and dry wells that recharge the groundwater.
Cooking, Dining, Living. Inside, the kitchen, fabricated by Henrybuilt, is located between the indoor and outdoor dining areas. The expansive south-facing sliding door opens to seamlessly connect the spaces, using a retractable awning to provide shade during the summer while still admitting the warming winter sun. The indoor living space continues from the dining areas across to the sunken living area, with a view that returns again to the outside through the corner wall of glass.
Accessible Guest Suite. The design of the first level guest suite provides for both aging in place and guests who regularly visit for extended stays. The patio off the north side of the house affords guests their own private outdoor space, and privacy from the neighbor. Similarly, the second level master suite opens to an outdoor private roof deck.
Light and Access. The wide open interior stair with a glass panel rail leads from the top level down to the well insulated basement. The design of the basement, used as an away/play space, addresses the need for both natural light and easy access. In addition to the open stairwell, light is admitted to the north side of the area with a high performance, Passive House (PHI) certified skylight, covering a six by sixteen foot area. On the south side, a unique roof hatch set flush with the deck opens to reveal a glass door at the base of the stairwell which provides additional light and access from the deck above down to the play space.
Energy. Energy consumption is reduced by the high performance building envelope, high efficiency mechanical systems, and then offset with renewable energy. All windows and doors are made of high performance triple paned glass with thermally broken aluminum frames. The exterior wall assembly employs dense pack cellulose in the stud cavity, a continuous air barrier, and four inches exterior rigid foam insulation. The 10kW rooftop solar electric system provides clean energy production. The final air leakage testing yielded 0.6 ACH 50 - an extremely air tight house, a testament to the well-designed details, progress testing and quality construction. When compared to a new house built to code requirements, this home consumes only 19% of the energy.
Architecture & Energy Consulting: ZeroEnergy Design
Landscape Design: Soren Deniord Design
Paintings: Bernd Haussmann Studio
Photos: Eric Roth Photography
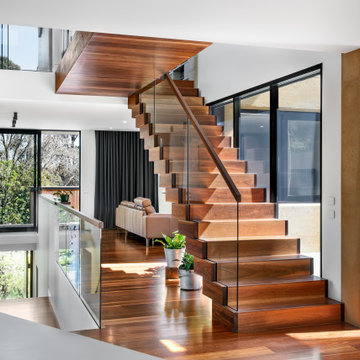
Boulevard House is an expansive, light filled home for a young family to grow into. It’s located on a steep site in Ivanhoe, Melbourne. The home takes advantage of a beautiful northern aspect, along with stunning views to trees along the Yarra River, and to the city beyond. Two east-west pavilions, linked by a central circulation core, use passive solar design principles to allow all rooms in the house to take advantage of north sun and cross ventilation, while creating private garden areas and allowing for beautiful views.
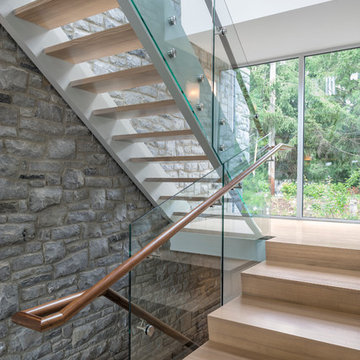
Doublespace Photography
オタワにある広いコンテンポラリースタイルのおしゃれな折り返し階段 (木の蹴込み板、ガラスフェンス) の写真
オタワにある広いコンテンポラリースタイルのおしゃれな折り返し階段 (木の蹴込み板、ガラスフェンス) の写真
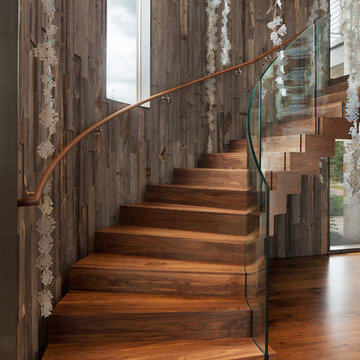
David O. Marlow Photography
デンバーにある巨大なラスティックスタイルのおしゃれなサーキュラー階段 (木の蹴込み板、ガラスフェンス) の写真
デンバーにある巨大なラスティックスタイルのおしゃれなサーキュラー階段 (木の蹴込み板、ガラスフェンス) の写真
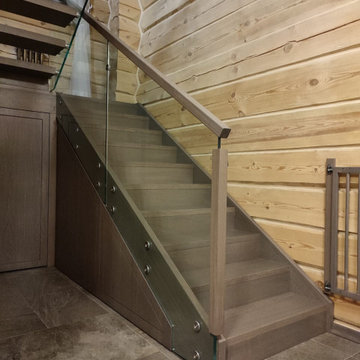
Первый марш лестницы на тетивах,с подступенками. Под маршем и площадкой организована кладовка . На стеклянное ограждение установлены деревянные перила и защитная калитка от детей
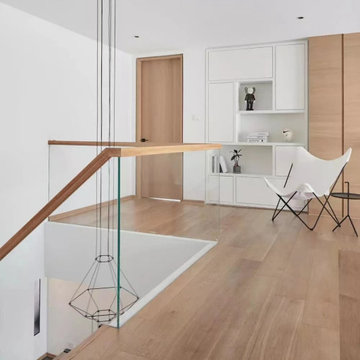
Zigzag stair is a popular stair design in New York.
Zigzag cut with a modern look.
ニューヨークにあるお手頃価格の中くらいなモダンスタイルのおしゃれな階段 (木の蹴込み板、ガラスフェンス、パネル壁) の写真
ニューヨークにあるお手頃価格の中くらいなモダンスタイルのおしゃれな階段 (木の蹴込み板、ガラスフェンス、パネル壁) の写真
ブラウンの階段 (ガラスフェンス、トラバーチンの蹴込み板、木の蹴込み板) の写真
1

