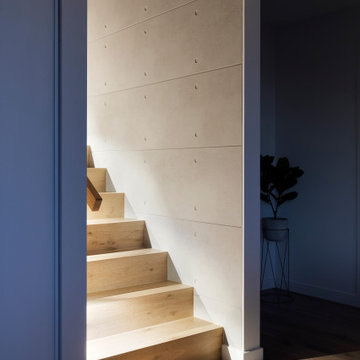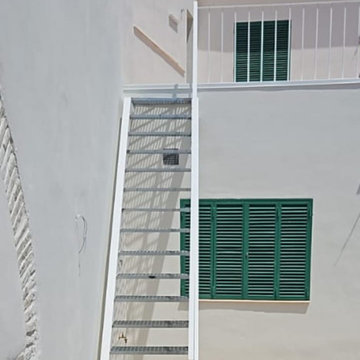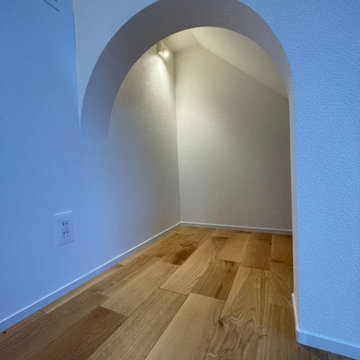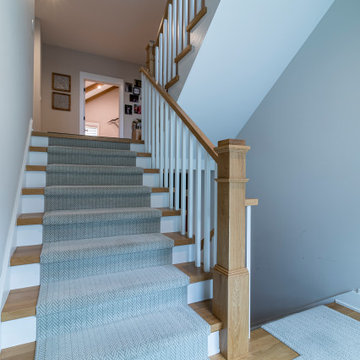青い直階段 (全タイプの壁の仕上げ) の写真
絞り込み:
資材コスト
並び替え:今日の人気順
写真 1〜20 枚目(全 28 枚)
1/4
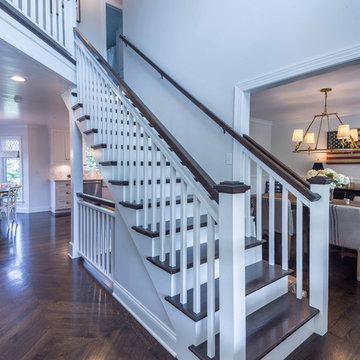
This 1990s brick home had decent square footage and a massive front yard, but no way to enjoy it. Each room needed an update, so the entire house was renovated and remodeled, and an addition was put on over the existing garage to create a symmetrical front. The old brown brick was painted a distressed white.
The 500sf 2nd floor addition includes 2 new bedrooms for their teen children, and the 12'x30' front porch lanai with standing seam metal roof is a nod to the homeowners' love for the Islands. Each room is beautifully appointed with large windows, wood floors, white walls, white bead board ceilings, glass doors and knobs, and interior wood details reminiscent of Hawaiian plantation architecture.
The kitchen was remodeled to increase width and flow, and a new laundry / mudroom was added in the back of the existing garage. The master bath was completely remodeled. Every room is filled with books, and shelves, many made by the homeowner.
Project photography by Kmiecik Imagery.

This exterior deck renovation and reconstruction project included structural analysis and design services to install new stairs and landings as part of a new two-tiered floor plan. A new platform and stair were designed to connect the upper and lower levels of this existing deck which then allowed for enhanced circulation.
The construction included structural framing modifications, new stair and landing construction, exterior renovation of the existing deck, new railings and painting.
Pisano Development Group provided preliminary analysis, design services and construction management services.
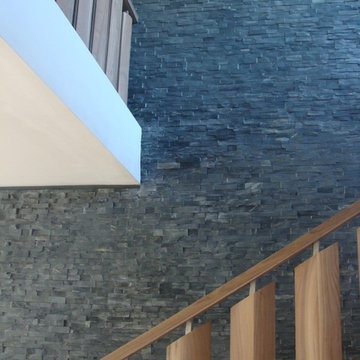
Our Ledgestone Collection details a gorgeous accent wall next to the staircase.
These panels are constructed in an interlocking-shaped form for a beautiful installation free of jarring seam lines and without grouting needed.
The natural finish is apparent in its robust surface and makes it a great choice for most applications. Natural Stone panels give a great strength character to any area, as well as the tranquility of nature.
They can be used indoors or outdoors, commercial or residential, for just details of great extensions as facades, feature walls, pool surroundings, waterfalls, courtyards, etc.
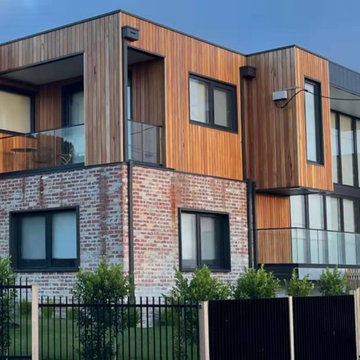
Mono Stair From Main Floor to 1st Floor
Stair Riser: 183.8mm@13
Clear Tread Width:900mm
Glass Wall: 12mm clear tempered glass infill
Led Handrail on the Wall: 3000k warm lighting
Glass Balustrade for Interior and Exterior Balcony
Glass Balustrade Height:1000mm
Glass Base Shoe Model: AC10262, black powder coating color
Glass Type: 12mm clear tempered glass
Cap Handrail: Aluminum 22*30*2mm, black powder coating color
Pool Glass Fence
Fence Height:1200mm
Glass Spigot Model: DS289, duplex 2205 grade, brushed finish
Glass Type: 12mm clear tempered glass
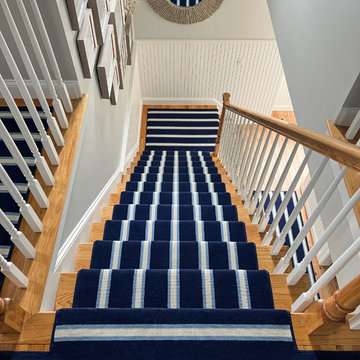
Just in time to celebrate the Summer Solstice, we have a brand new stair runner installation in our perfectly nautical BRIGADIER in the colorway 739 White on 7472 Blue & 1052 Blue. Check out the other colorways and designs available at our attached link to find the perfectly fitting summer carpet for you!
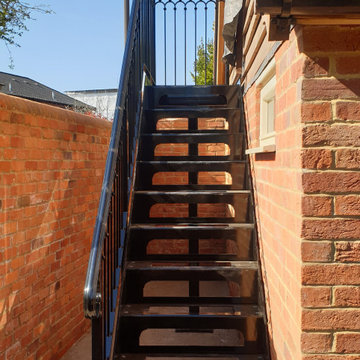
A decretive external staircase with a large landing and bespoke features. The folded treads will be finished with oak so only the rise will be seen, the laser cut detail on the rise allows light to shine through and gives the staircase an ornate feel. The balustrade is fabricated from stock items amended to suit the clients desired look.
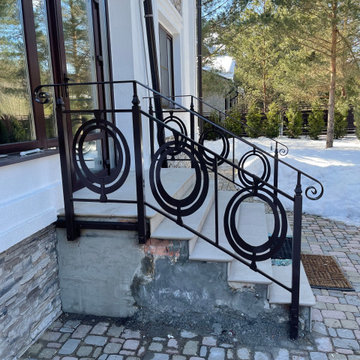
Кованное Ограждение на крыльце
モスクワにあるお手頃価格の中くらいなトラディショナルスタイルのおしゃれな直階段 (コンクリートの蹴込み板、金属の手すり、レンガ壁) の写真
モスクワにあるお手頃価格の中くらいなトラディショナルスタイルのおしゃれな直階段 (コンクリートの蹴込み板、金属の手すり、レンガ壁) の写真
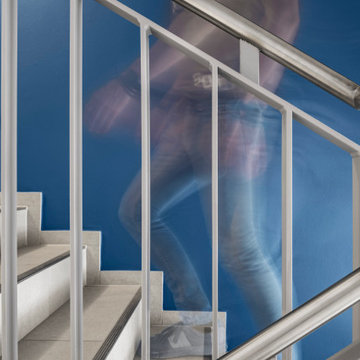
... farblich abgestimmtes grau und blau der Außenhaut finden sich auch in den Innenräumen, hier im Treppenhaus , wieder.
他の地域にある高級な広いコンテンポラリースタイルのおしゃれな直階段 (タイルの蹴込み板、金属の手すり、壁紙) の写真
他の地域にある高級な広いコンテンポラリースタイルのおしゃれな直階段 (タイルの蹴込み板、金属の手すり、壁紙) の写真
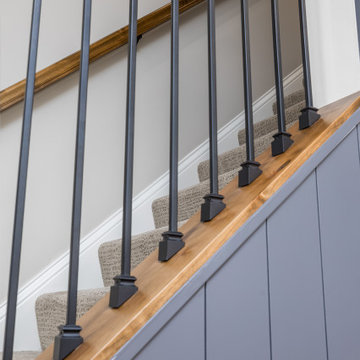
These clients liked the layout of their home but were ready for an update. They wanted it to remain warm and transitional but most importantly timeless! What started as a main floor and exterior project turned into the upstairs bathrooms and bedrooms as well as adding a playroom.
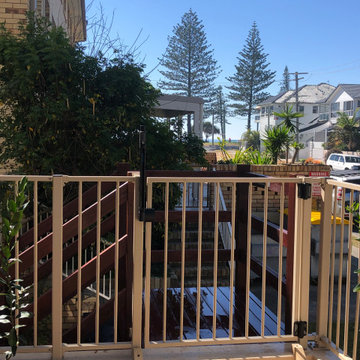
The Client needed private access to their apartment, we built a staircase to match existing flights of stairs in the unit block
ゴールドコーストにある低価格の小さなモダンスタイルのおしゃれな階段 (木材の手すり、レンガ壁) の写真
ゴールドコーストにある低価格の小さなモダンスタイルのおしゃれな階段 (木材の手すり、レンガ壁) の写真
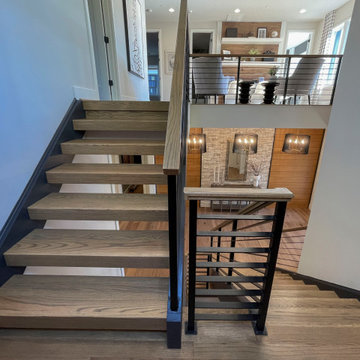
Solid black-painted stringers with 4” oak treads and no risers, welcome guests in this contemporary home in Maryland. Materials and colors selected by the design team to build this staircase, complement seamlessly the unique lighting, wall colors and trim throughout the home; horizontal-metal balusters and oak rail infuse the space with a strong and light architectural style. CSC 1976-2023 © Century Stair Company ® All rights reserved. Company ® All rights reserved.
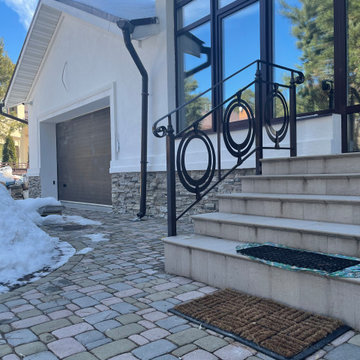
Кованное Ограждение на крыльце
モスクワにあるお手頃価格の中くらいなトラディショナルスタイルのおしゃれな直階段 (コンクリートの蹴込み板、金属の手すり、レンガ壁) の写真
モスクワにあるお手頃価格の中くらいなトラディショナルスタイルのおしゃれな直階段 (コンクリートの蹴込み板、金属の手すり、レンガ壁) の写真
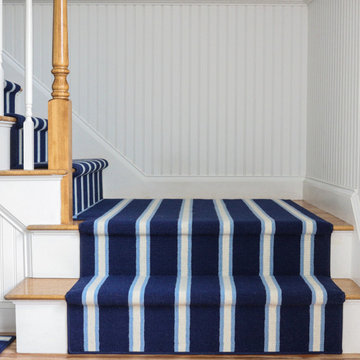
Just in time to celebrate the Summer Solstice, we have a brand new stair runner installation in our perfectly nautical BRIGADIER in the colorway 739 White on 7472 Blue & 1052 Blue. Check out the other colorways and designs available at our attached link to find the perfectly fitting summer carpet for you!
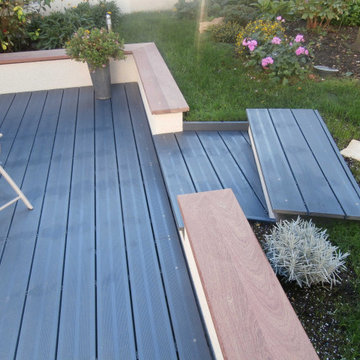
Terrasse lames composite.
Pose sur plots et lambourdes.
Habillage tête de mur en lames bois Teck.
他の地域にある中くらいなコンテンポラリースタイルのおしゃれな直階段 (金属の蹴込み板、板張り壁) の写真
他の地域にある中くらいなコンテンポラリースタイルのおしゃれな直階段 (金属の蹴込み板、板張り壁) の写真
青い直階段 (全タイプの壁の仕上げ) の写真
1


