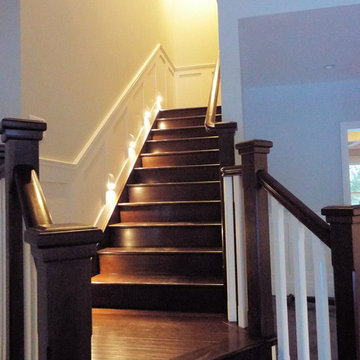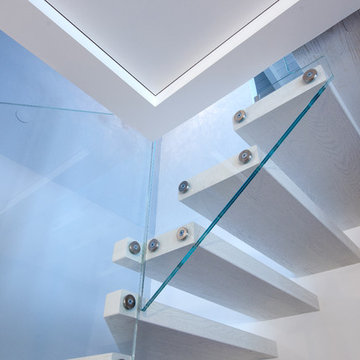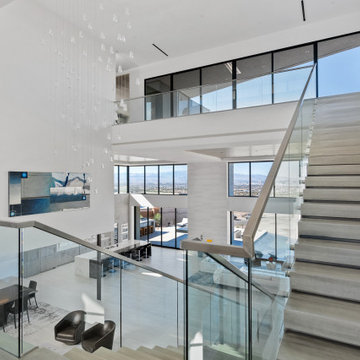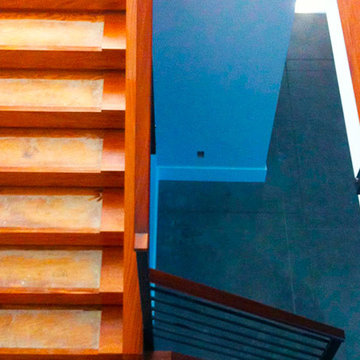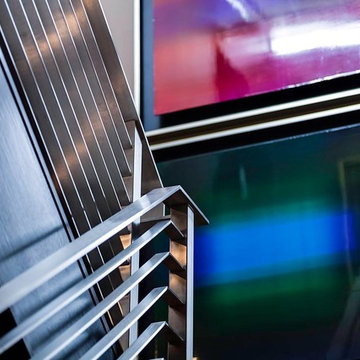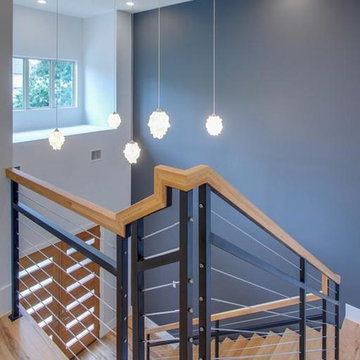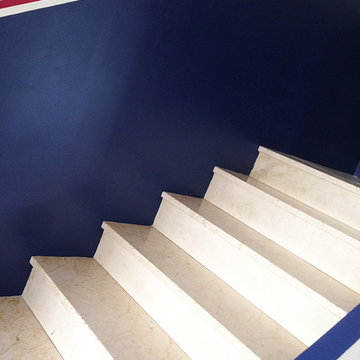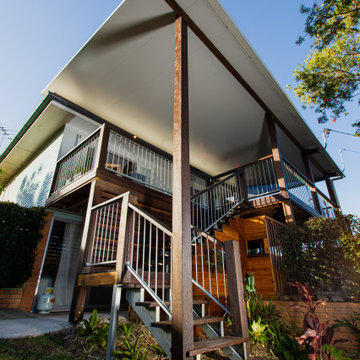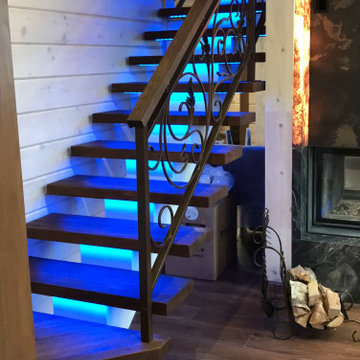青いかね折れ階段の写真
絞り込み:
資材コスト
並び替え:今日の人気順
写真 121〜140 枚目(全 184 枚)
1/3
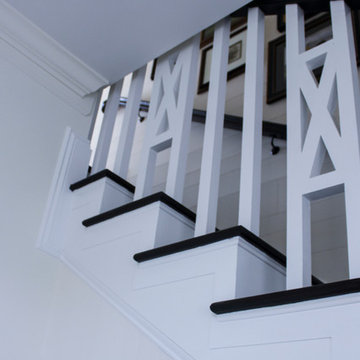
We had the wonderful opportunity to build this sophisticated staircase in one of the state-of-the-art Fitness Center
offered by a very discerning golf community in Loudoun County; we demonstrate with this recent sample our superior
craftsmanship and expertise in designing and building this fine custom-crafted stairway. Our design/manufacturing
team was able to bring to life blueprints provided to the selected builder; it matches perfectly the designer’s goal to
create a setting of refined and relaxed elegance. CSC 1976-2020 © Century Stair Company ® All rights reserved.
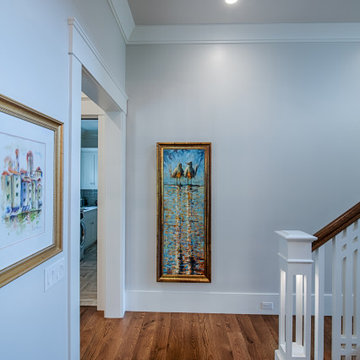
Newel post with interior accent lighting.
他の地域にあるおしゃれなかね折れ階段 (フローリングの蹴込み板、木材の手すり) の写真
他の地域にあるおしゃれなかね折れ階段 (フローリングの蹴込み板、木材の手すり) の写真
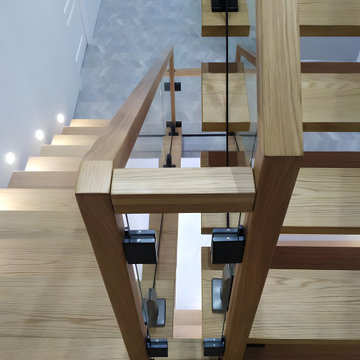
Открытая лестница помогает максимально использовать природный свет. В отличие от тяжелых бетонных лестниц, открытые ступени визуально "легче" и расширяют пространство.
Для владельцев трехэтажного особняка важно сохранение пространства, света и открытости в интерьере, что говорит о ценности свободы в их жизни. В “Комфортформс” учли эти психологические аспекты при проектировании ограждения.
Часть стратегии нашего дизайна – когда каждый элемент интерьера играет свою роль. Ограждения обеспечивают безопасность на лестнице, при этом позволяют подчеркнуть ее детали, декоративные элементы и произведения искусства, вместо того чтобы “блокировать” их. Свет от потолочных и торцевых светильников равномерно освещает большое пространство, не оставляя темных мест.
Ограждение вписывается в стилистику особняка, соблюдая цветовую схему черных оттенков и древесных текстур. Это помогает создать приятную глазу атмосферу в домашнем интерьере.
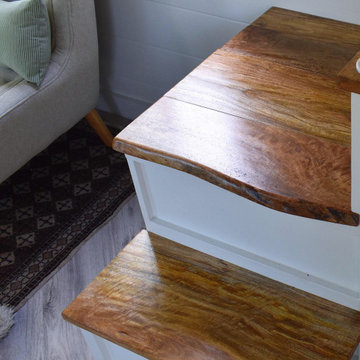
Hawaiian mango locally sourced for the stair treads, sanded so its buttery smooth and warm on your feet. This is a storage staircase with closet and bookshelf that faces the seating area. no space is waisted.
I love working with clients that have ideas that I have been waiting to bring to life. All of the owner requests were things I had been wanting to try in an Oasis model. The table and seating area in the circle window bump out that normally had a bar spanning the window; the round tub with the rounded tiled wall instead of a typical angled corner shower; an extended loft making a big semi circle window possible that follows the already curved roof. These were all ideas that I just loved and was happy to figure out. I love how different each unit can turn out to fit someones personality.
The Oasis model is known for its giant round window and shower bump-out as well as 3 roof sections (one of which is curved). The Oasis is built on an 8x24' trailer. We build these tiny homes on the Big Island of Hawaii and ship them throughout the Hawaiian Islands.
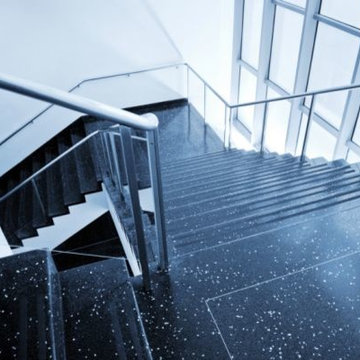
Stone : Pearl Blue
Finishes: Polished Surfaces
One of the more affordable counter choices, Pearl Blue stone tile is incredibly durable. Pearl Blue stone darkens with time, adding patina. Its antimicrobial properties make it a smart choice for a cooking space, bath or stair. Quartz Master Slabs are manufactured from natural materials, each slab is unique and variations to shade and pattern are inherent of the product.
http://www.quartzmasters.com/
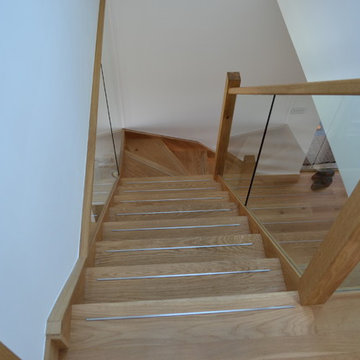
A classic oak staircase with a gorgeous glass banister. Designed at our workshop in Chichester and fitted by our joiners.
サセックスにあるモダンスタイルのおしゃれなかね折れ階段の写真
サセックスにあるモダンスタイルのおしゃれなかね折れ階段の写真
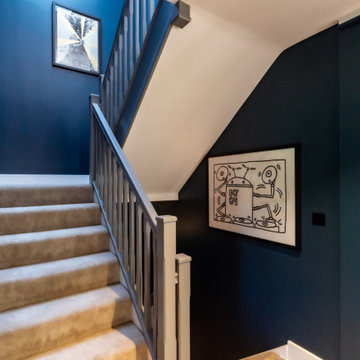
This project features a stunning Pentland Homes property in the Lydden Hills. The client wanted an industrial style design which was cosy and homely. It was a pleasure to work with Art Republic on this project who tailored a bespoke collection of contemporary artwork for my client. These pieces have provided a fantastic focal point for each room and combined with Farrow and Ball paint work and carefully selected decor throughout, this design really hits the brief.
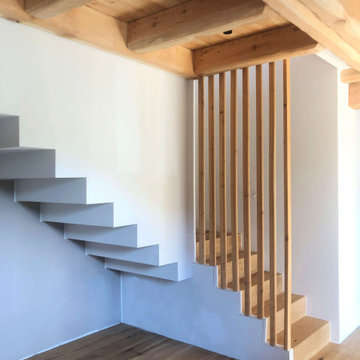
Un vecchio fienile situato ai margini del centro storico di Pieve di Ledro viene recuperato, ampliato attraverso l’annessione di un nuovo volume e adibito ad abitazione privata.
La conversione da edificio rurale a residenza è stata possibile attraverso un significativo recupero strutturale del corpo esistente, un utilizzo puntuale della fabbricazione in legno (Xlam), e uno studio degli aspetti energetici dell’intero involucro.
Il progetto, sviluppato su 3 livelli e circa 310mq di superficie, sottolinea attraverso l’uso dei materiali e l’accostamento di elementi architettonici tradizionali e contemporanei, il distacco formale tra il corpo esistente e la nuova annessione.
Gli ambienti interni, collegati tra di loro da un doppio sistema di scale, sono stati pensati per un uso stagionale; a piano terra una zona living si apre direttamente con grandi vetrate sul giardino interno da poter sfruttare nelle stagioni più calde; all’ultimo piano un grande openspace diventa l’area conviviale per un utilizzo più invernale.
Alcuni materiali di progetto sono tipici dell’architettura tradizionale alpina.
Il legno di larice ad esempio, che viene lasciato al naturale, va a connotare da un lato l’involucro, dall’altro le finiture degli ambienti interni e degli arredi fissi.
Elementi tradizionali degli edifici rurali quali le listellature in legno, vengono riproposti in chiave contemporanea per realizzare i sistemi di schermatura solare, tamponamenti esterni e i parapetti delle scale interne.
L’intervento infine è il risultato di un’ analisi integrata di aspetti di tipo tecnico e architettonico, con un’attenzione specifica verso il luogo, i suoi dintorni e le sue tradizioni.
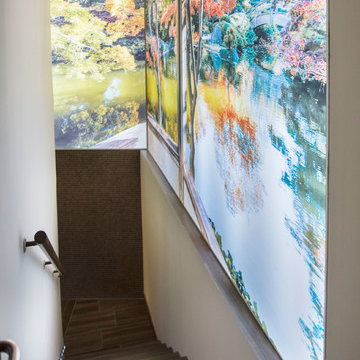
Nos encontramos con una escalera infinita de acceso a un antiguo sótano de un BBVA, todo grises, granito, seriedad y pura frialdad... Decidimos darle una vuelta total. Cerámica efecto madera, de la firma Marazzi para el pavimento, enmallado efecto madera de la firma Vidrepur, absolutamente precioso y una gran fotografía retroiluminada a medida, más de 20 metros de luz que nos invitan a asomarnos a un remanso de paz. El acceso perfecto a la zona técnica de un Showroom exclusivo para profesionales de pavimentos y revestimientos cerámicos en Las Rozas. A Trabajar!
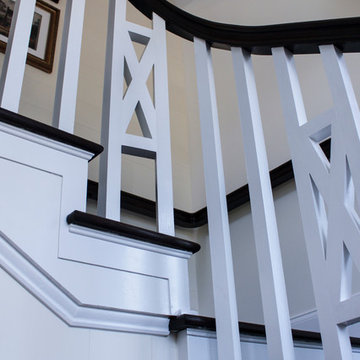
We had the wonderful opportunity to build this sophisticated staircase in one of the state-of-the-art Fitness Center
offered by a very discerning golf community in Loudoun County; we demonstrate with this recent sample our superior
craftsmanship and expertise in designing and building this fine custom-crafted stairway. Our design/manufacturing
team was able to bring to life blueprints provided to the selected builder; it matches perfectly the designer’s goal to
create a setting of refined and relaxed elegance. CSC 1976-2020 © Century Stair Company ® All rights reserved.
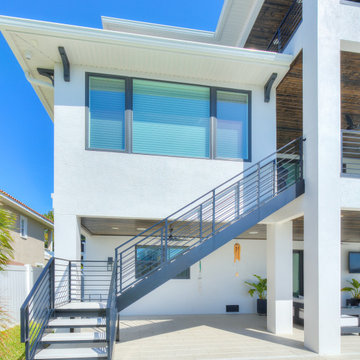
Dream Coast Builders brings your coastal dreams to life in the picturesque setting of 33756, Clearwater, FL. Specializing in custom homes and general contracting, we infuse every project with meticulous attention to detail and a commitment to quality craftsmanship. Picture your home under a blue sky, adorned with a charming blue wooden roof and illuminated by elegant ceiling lights. Our expertise extends from concrete flooring to glass windows, seamlessly integrating indoor and outdoor spaces. With lush green grass and palm trees swaying in the breeze, our designs embrace the natural beauty of the Clearwater landscape. Whether you're envisioning captivating home additions or innovative interior ideas, we're here to make your dreams a reality. From serene lakeside retreats to vibrant urban dwellings in Tampa, our remodeling services and ideas cater to your unique lifestyle. With steel grills for added security and window blinds and shutters to enhance privacy, every detail is carefully considered. Welcome to your dream coastal home, where gable roofs and white walls exude timeless charm, and every corner reflects your style. Let Dream Coast Builders create your perfect sanctuary amidst the beauty of Clearwater's yard areas and tree-lined streets.
青いかね折れ階段の写真
7
