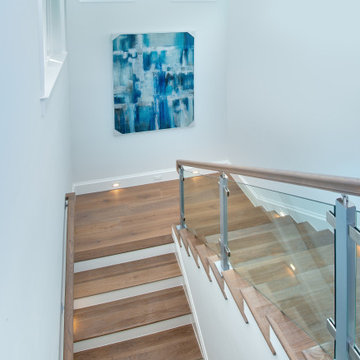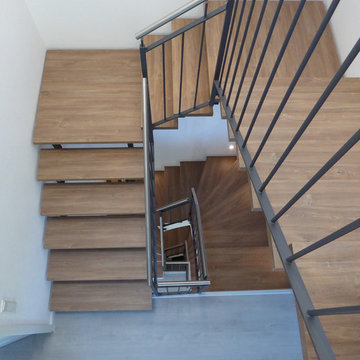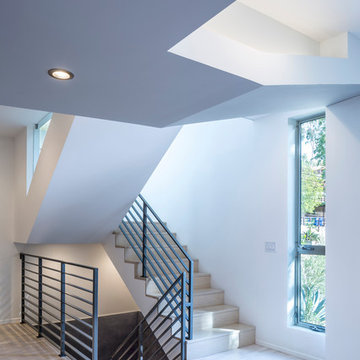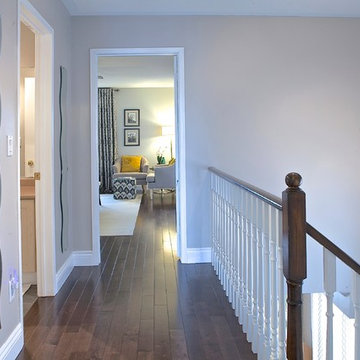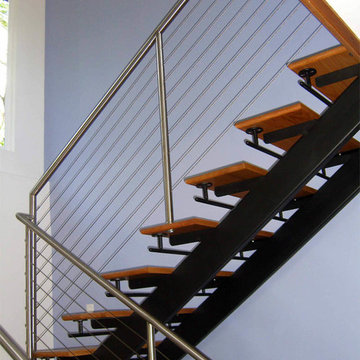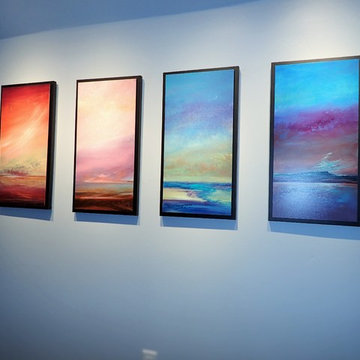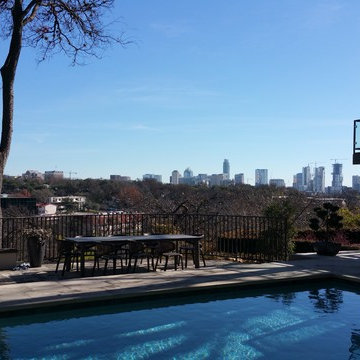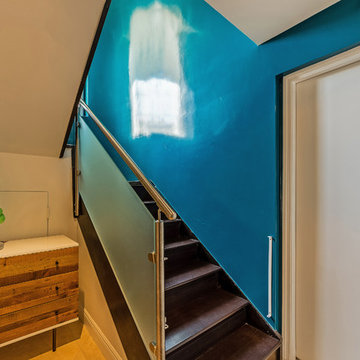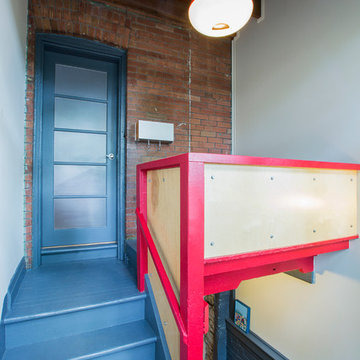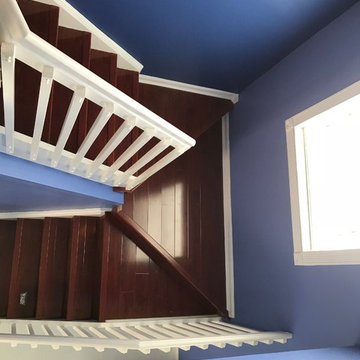小さな、巨大な青い折り返し階段の写真
絞り込み:
資材コスト
並び替え:今日の人気順
写真 1〜20 枚目(全 40 枚)
1/5

One of our commercial designs was recently selected for a beautiful clubhouse/fitness center renovation; this eco-friendly community near Crystal City and Pentagon City features square wooden newels and wooden stringers finished with grey/metal semi-gloss paint to match vertical metal rods and handrail. This particular staircase was designed and manufactured to builder’s specifications, allowing for a complete metal balustrade system and carpet-dressed treads that meet building code requirements for the city of Arlington.CSC 1976-2020 © Century Stair Company ® All rights reserved.
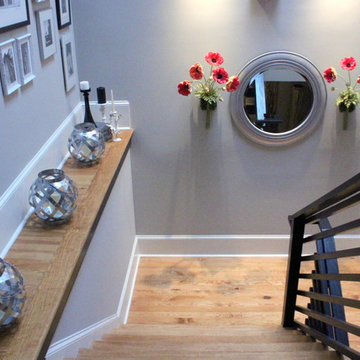
Suzanne MacCrone Rogers
アトランタにあるお手頃価格の小さなコンテンポラリースタイルのおしゃれな折り返し階段 (木の蹴込み板、木材の手すり) の写真
アトランタにあるお手頃価格の小さなコンテンポラリースタイルのおしゃれな折り返し階段 (木の蹴込み板、木材の手すり) の写真
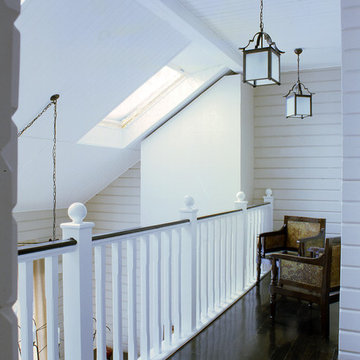
Архитектор Александр Петунин.
Строительство ПАЛЕКС дома из клееного бруса.
Интерьер Наталья Блокова.
В тон к лестнице и ограждениям балкона второго света, черной глянцевой краской покрыта половая доска второго этажа, таким образом обыгрывается красота монохромного сочетания.
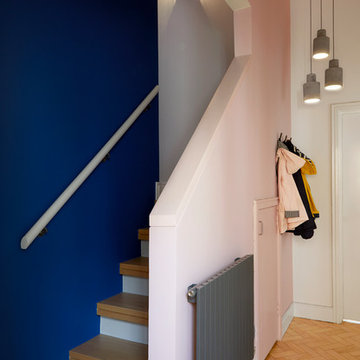
Anna Stathaki
These blocky colours create a real feature out what was a rather soulless and bland space. The handing, concrete pendant lighting creates warm and atmospheric pools of light, to form a very inviting and welcoming entrance hall.
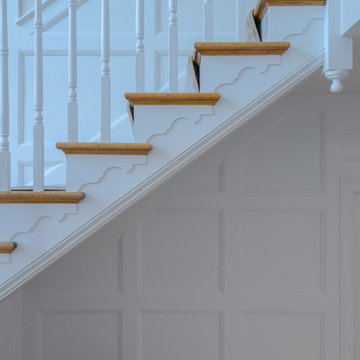
This home’s focal point is its gorgeous three-story center staircase. The staircase features continuous custom-made raised panel wainscoting on the walls throughout each of the three stories. Consisting of red oak hardwood flooring, the staircase has an oak banister painted posts. The outside tread features a scallop detail.
This light and airy home in Chadds Ford, PA, was a custom home renovation for long-time clients that included the installation of red oak hardwood floors, the master bedroom, master bathroom, two powder rooms, living room, dining room, study, foyer and staircase. remodel included the removal of an existing deck, replacing it with a beautiful flagstone patio. Each of these spaces feature custom, architectural millwork and custom built-in cabinetry or shelving. A special showcase piece is the continuous, millwork throughout the 3-story staircase. To see other work we've done in this beautiful home, please search in our Projects for Chadds Ford, PA Home Remodel and Chadds Ford, PA Exterior Renovation.
Rudloff Custom Builders has won Best of Houzz for Customer Service in 2014, 2015 2016, 2017 and 2019. We also were voted Best of Design in 2016, 2017, 2018, 2019 which only 2% of professionals receive. Rudloff Custom Builders has been featured on Houzz in their Kitchen of the Week, What to Know About Using Reclaimed Wood in the Kitchen as well as included in their Bathroom WorkBook article. We are a full service, certified remodeling company that covers all of the Philadelphia suburban area. This business, like most others, developed from a friendship of young entrepreneurs who wanted to make a difference in their clients’ lives, one household at a time. This relationship between partners is much more than a friendship. Edward and Stephen Rudloff are brothers who have renovated and built custom homes together paying close attention to detail. They are carpenters by trade and understand concept and execution. Rudloff Custom Builders will provide services for you with the highest level of professionalism, quality, detail, punctuality and craftsmanship, every step of the way along our journey together.
Specializing in residential construction allows us to connect with our clients early in the design phase to ensure that every detail is captured as you imagined. One stop shopping is essentially what you will receive with Rudloff Custom Builders from design of your project to the construction of your dreams, executed by on-site project managers and skilled craftsmen. Our concept: envision our client’s ideas and make them a reality. Our mission: CREATING LIFETIME RELATIONSHIPS BUILT ON TRUST AND INTEGRITY.
Photo Credit: Linda McManus Images
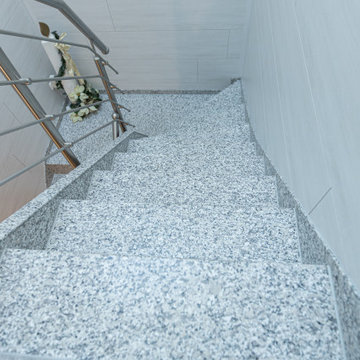
Fliesen, Holz, Teppich, Laminat, schäbige Profilleisten und eine fiese Stolperfalle vereint in einer einzigen Treppenetage waren irgendwann genug. Eine neue Treppe musste her. Ohne Abriß und Dreck. Die neue Treppe sollte sehr robust und mit einem Wisch zu reinigen sein. Das Holz sollte verschwinden, die Höhen trittsicher zu begehen sein und der Vorsprung an dem die Fußspitzen gerne hängen bleiben verschwinden. Nach langer Suche fand man unser Meistertreppe-System. Unter dem neuen Granit Bianco Sardo aus Sardinien/Italien befinden sich für Archäologen versteckt: die alte Holztreppe und ein Teil der alten Fliesen. Wie wir das alles genau geschafft haben? Psssst. Verraten wir nicht ;)
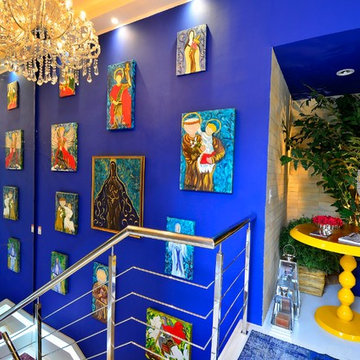
Modern with double height, dark blue walls and colorful frames with picture of saints ladder. Large wall mirror to enlarge the small environment, metallic handrail to modernize the environment.
Escada moderna com double height, paredes azul escura e quadros coloridos com imagem de santos. Grande parede de espelho para ampliar o ambiente pequeno, corrimao metalico para modernizar o ambiente.
Arquiteta Natasha Simões Pires e Arquiteta Cristiane Schneider
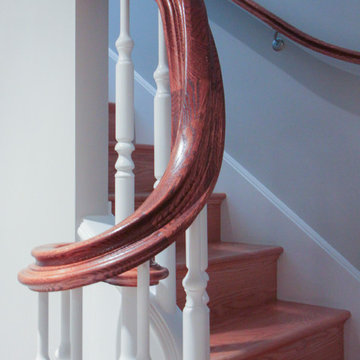
A prestigious builder in the metropolitan DC area has been trusting us since 2010 to design, build and install his clients' custom staircases; in this particular project we were able to create the perfect match for this old-world influenced-luxury townhome (near Marymount University & Washington Golf and Country Club). As soon as the main door opens you can enjoy this magnificent freestanding-180 degree structure blending nicely with the home's opulent millwork and handsome architectural details (painted stringers, read oak treads and risers, drum-style volute system, and painted-wooden balusters). CSC © 1976-2020 Century Stair Company. All rights reserved.
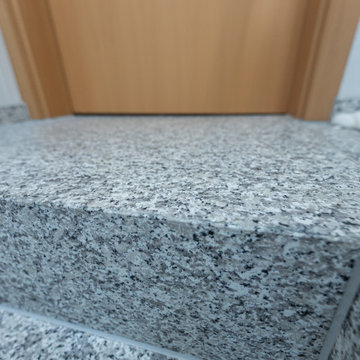
Fliesen, Holz, Teppich, Laminat, schäbige Profilleisten und eine fiese Stolperfalle vereint in einer einzigen Treppenetage waren irgendwann genug. Eine neue Treppe musste her. Ohne Abriß und Dreck. Die neue Treppe sollte sehr robust und mit einem Wisch zu reinigen sein. Das Holz sollte verschwinden, die Höhen trittsicher zu begehen sein und der Vorsprung an dem die Fußspitzen gerne hängen bleiben verschwinden. Nach langer Suche fand man unser Meistertreppe-System. Unter dem neuen Granit Bianco Sardo aus Sardinien/Italien befinden sich für Archäologen versteckt: die alte Holztreppe und ein Teil der alten Fliesen. Wie wir das alles genau geschafft haben? Psssst. Verraten wir nicht ;)
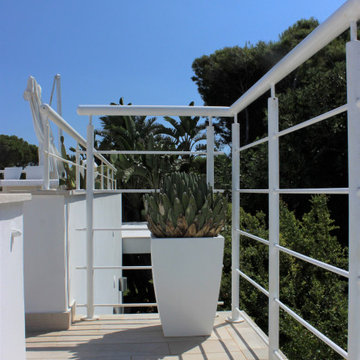
dalle scale si acecde al terrazzo da cui si vede il mare. Il corrimano in ferro verniciato bianco ripropone un disegno marinaro lineare e semplice
他の地域にある高級な小さなモダンスタイルのおしゃれな折り返し階段 (タイルの蹴込み板、金属の手すり) の写真
他の地域にある高級な小さなモダンスタイルのおしゃれな折り返し階段 (タイルの蹴込み板、金属の手すり) の写真
小さな、巨大な青い折り返し階段の写真
1
