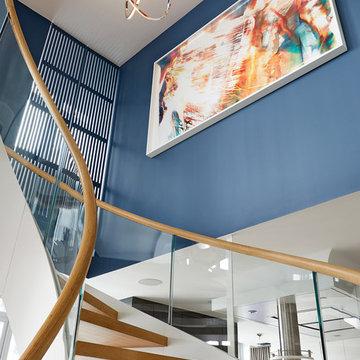巨大な青いオープン階段 (大理石の蹴込み板、スレートの蹴込み板) の写真
絞り込み:
資材コスト
並び替え:今日の人気順
写真 1〜15 枚目(全 15 枚)
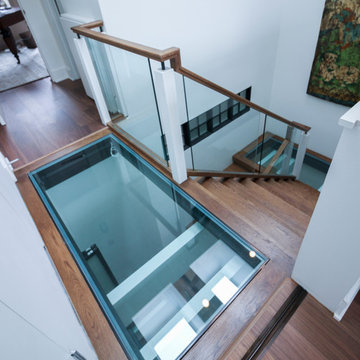
These stairs span over three floors and each level is cantilevered on two central spine beams; lack of risers and see-thru glass landings allow for plenty of natural light to travel throughout the open stairwell and into the adjacent open areas; 3 1/2" white oak treads and stringers were manufactured by our craftsmen under strict quality control standards, and were delivered and installed by our experienced technicians. CSC 1976-2020 © Century Stair Company LLC ® All Rights Reserved.
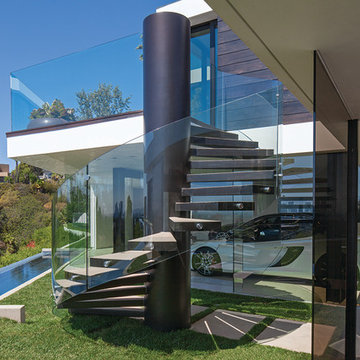
Laurel Way Beverly Hills luxury home garage & guest house exterior stairs. Photo by Art Gray Photography.
ロサンゼルスにある巨大なコンテンポラリースタイルのおしゃれな階段 (ガラスフェンス) の写真
ロサンゼルスにある巨大なコンテンポラリースタイルのおしゃれな階段 (ガラスフェンス) の写真
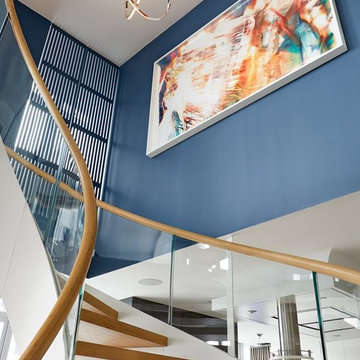
Swedish design firm Cortina & Käll were tasked with connecting a new 1,400-square-foot apartment to an existing 3,000-square-foot apartment in a New York City high-rise. Their goal was to give the apartment a scale and flow benefitting its new larger size.
“We envisioned a light and sculptural spiral staircase at the center of it all. The staircase and its opening allowed us to achieve the desired transparency and volume, creating a dramatically new and generous apartment,” said Francisco Cortina.
Read more about this project on our blog: https://www.europeancabinets.com/news/cast-curved-staircase-nyc-cortina-kall/
Photo: Tim Williams Photography
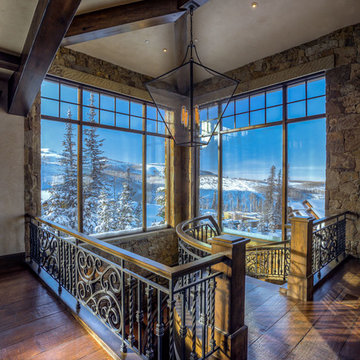
Wrought iron stair banisters are a beautiful addition to the home.
ソルトレイクシティにあるラグジュアリーな巨大なラスティックスタイルのおしゃれな階段の写真
ソルトレイクシティにあるラグジュアリーな巨大なラスティックスタイルのおしゃれな階段の写真
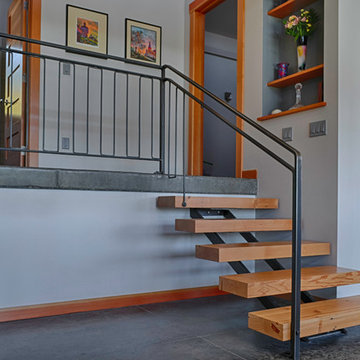
Desig by Haven Design Workshop
Photography by Jim Smith Photography
シアトルにある巨大なコンテンポラリースタイルのおしゃれな階段の写真
シアトルにある巨大なコンテンポラリースタイルのおしゃれな階段の写真
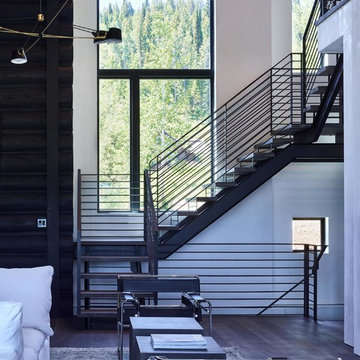
This gem of a home was originally an old log cabin, which the owner’s wanted to give it a contemporary twist. Our welding and fabrication team brought the architect’s staircase vision to life by burying the stair beam attachment points into the wall and concealing them from view. The stair and balcony railing adds the finishing touch for this remodel turned contemporary.
Photographed by David Agnello.
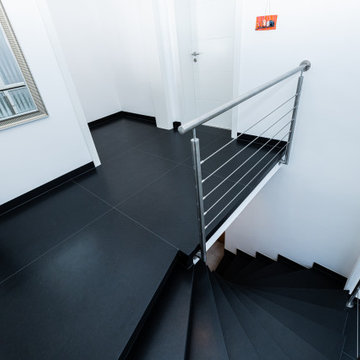
Manchmal ist es gut, wenn jemand einen kennt, der einen kennt, der jemanden kennt. So auch hier. Die junge Familie hat sich wunderbar im Haus eingerichtet. Alles neu. Sogar die Haustüre ist neu. Nur das bestehende Treppenhaus aus den 60-er Jahren trübte das zeitgemäße Wohngefühl. Eine Großbaustelle mit Abriss der alten Terrazzo-Stufen samt Bodenfläche kam nicht in Frage. Die Belegung mit Fliesen stellte den Fliesenleger vor echte Herausforderungen, zumal die Haustüre auch nur 6 mm Platz für einen neuen Belag gelassen hat. Am Kopf kratzend erinnert sich der Fliesenleger an uns und verweist die Kunden zu uns. "Die WERTHEBACH´s haben da sicher eine maßgeschneiderte Lösung." Und so nehmen die Dinge ihren Lauf. Verbaut wurde unser "Treppe-über-Treppe" System mit übergroßen Bodenplatten, die sich in Stufen und Randleisten wiederfinden. Das schwarze Material ist echter Naturstein, genauer gesagt robuster Basalt: "Nero Assoluto Simbabwe" in matt gelederter Oberfläche. Die Übergänge zur Haustür, wie auch die stolperfreien Übergänge zu Bad und Wohnzimmer wirken, als ob das Treppenhaus schon immer so gewesen sei. Unser präziser Einbau dauerte 3 Tage. Boden und Stufen waren sofort begehbar – ganz ohne Abrissarbeiten und ohne Schmutz.
So freut es uns immer wieder, wenn das Gesicht unserer Kunden vor lauter Schwarzseherei ein freudiges Grinsen bis über beide Ohren ziert.
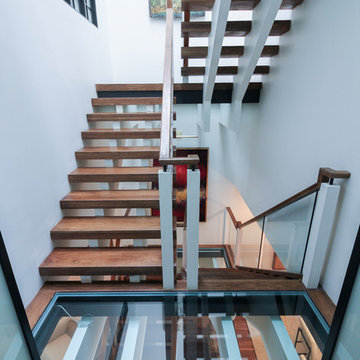
These stairs span over three floors and each level is cantilevered on two central spine beams; lack of risers and see-thru glass landings allow for plenty of natural light to travel throughout the open stairwell and into the adjacent open areas; 3 1/2" white oak treads and stringers were manufactured by our craftsmen under strict quality control standards, and were delivered and installed by our experienced technicians. CSC 1976-2020 © Century Stair Company LLC ® All Rights Reserved.
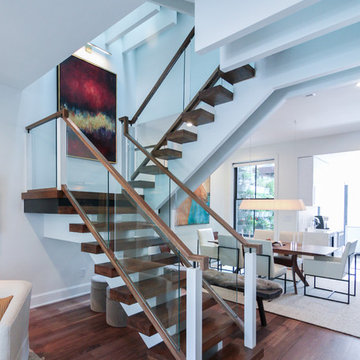
These stairs span over three floors and each level is cantilevered on two central spine beams; lack of risers and see-thru glass landings allow for plenty of natural light to travel throughout the open stairwell and into the adjacent open areas; 3 1/2" white oak treads and stringers were manufactured by our craftsmen under strict quality control standards, and were delivered and installed by our experienced technicians. CSC 1976-2020 © Century Stair Company LLC ® All Rights Reserved.
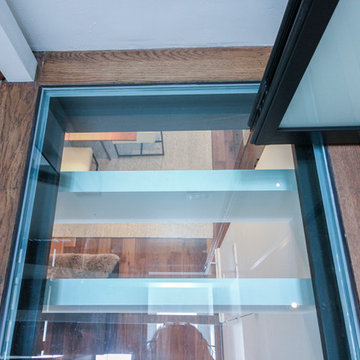
These stairs span over three floors and each level is cantilevered on two central spine beams; lack of risers and see-thru glass landings allow for plenty of natural light to travel throughout the open stairwell and into the adjacent open areas; 3 1/2" white oak treads and stringers were manufactured by our craftsmen under strict quality control standards, and were delivered and installed by our experienced technicians. CSC 1976-2020 © Century Stair Company LLC ® All Rights Reserved.
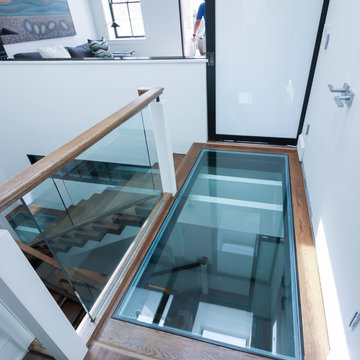
These stairs span over three floors and each level is cantilevered on two central spine beams; lack of risers and see-thru glass landings allow for plenty of natural light to travel throughout the open stairwell and into the adjacent open areas; 3 1/2" white oak treads and stringers were manufactured by our craftsmen under strict quality control standards, and were delivered and installed by our experienced technicians. CSC 1976-2020 © Century Stair Company LLC ® All Rights Reserved.
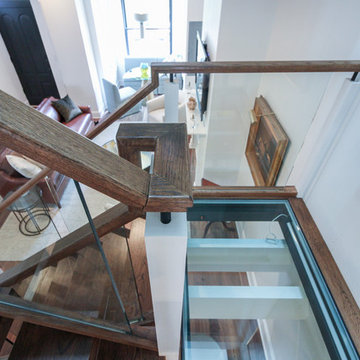
These stairs span over three floors and each level is cantilevered on two central spine beams; lack of risers and see-thru glass landings allow for plenty of natural light to travel throughout the open stairwell and into the adjacent open areas; 3 1/2" white oak treads and stringers were manufactured by our craftsmen under strict quality control standards, and were delivered and installed by our experienced technicians. CSC 1976-2020 © Century Stair Company LLC ® All Rights Reserved.
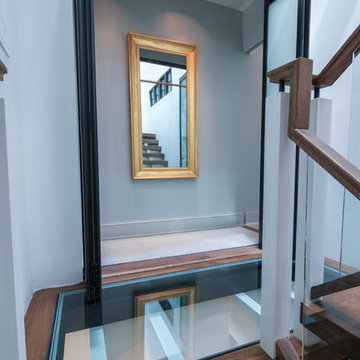
These stairs span over three floors and each level is cantilevered on two central spine beams; lack of risers and see-thru glass landings allow for plenty of natural light to travel throughout the open stairwell and into the adjacent open areas; 3 1/2" white oak treads and stringers were manufactured by our craftsmen under strict quality control standards, and were delivered and installed by our experienced technicians. CSC 1976-2020 © Century Stair Company LLC ® All Rights Reserved.
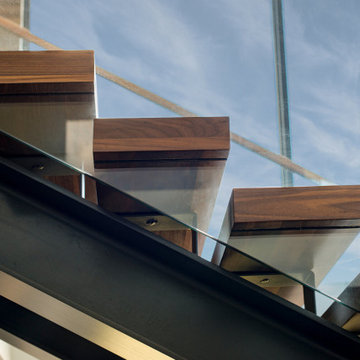
Walker Road Great Falls, Virginia luxury floating stairs detail. Photo by William MacCollum.
ワシントンD.C.にある巨大なコンテンポラリースタイルのおしゃれな階段 (ガラスフェンス) の写真
ワシントンD.C.にある巨大なコンテンポラリースタイルのおしゃれな階段 (ガラスフェンス) の写真
巨大な青いオープン階段 (大理石の蹴込み板、スレートの蹴込み板) の写真
1
