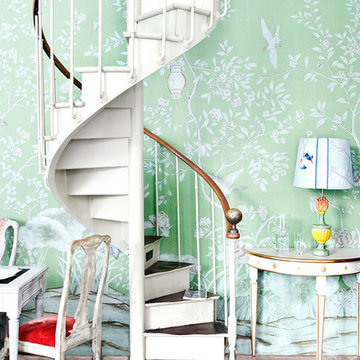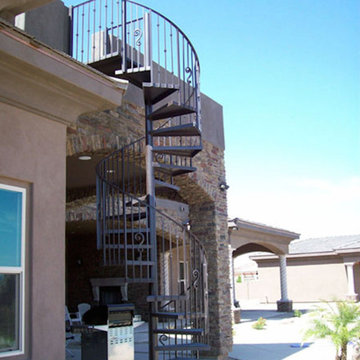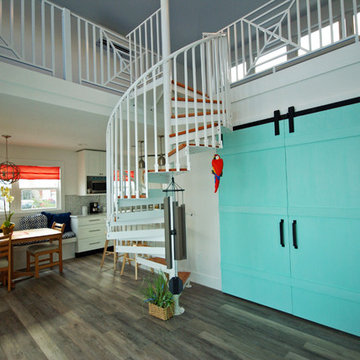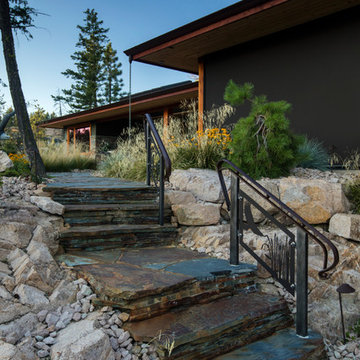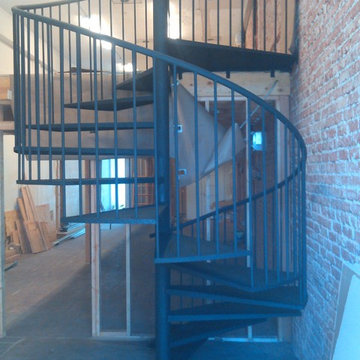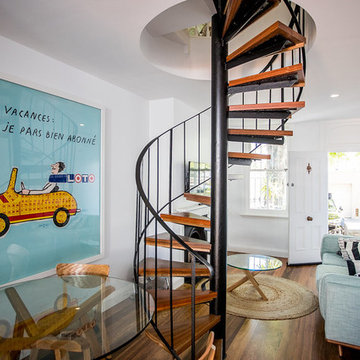小さな青い、ターコイズブルーの階段の写真
絞り込み:
資材コスト
並び替え:今日の人気順
写真 1〜20 枚目(全 37 枚)

You can read more about these Iron Spiral Stairs with LED Lighting or start at the Great Lakes Metal Fabrication Steel Stairs page.
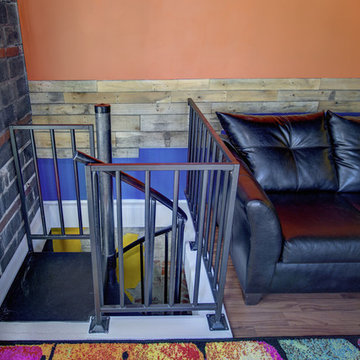
The square well opening fits into the corner of the master bedroom that was formerly a choir loft.
インディアナポリスにある小さなエクレクティックスタイルのおしゃれならせん階段 (金属の蹴込み板) の写真
インディアナポリスにある小さなエクレクティックスタイルのおしゃれならせん階段 (金属の蹴込み板) の写真
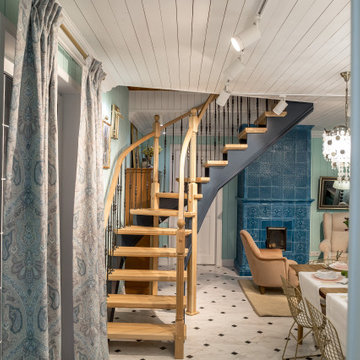
Деревянная лестница из бука для передачи "Дачный Ответ" телеканала НТВ в небольшой дачный домик. В этом домике регулярно проживала пара пенсионеров, и им было физически трудно подниматься по старой лестнице из дерева с крутым наклоном. Поэтому для них мы разработали такую изогнутую легкую конструкцию лестницы без подступенков на опорных столбах. Старая лестница раньше занимала большую часть комнаты, а теперь с новой лестницей на второй этаж можно спокойно ходить под ней. Проект реализован в феврале 2019 года. Стоимость этой лестницы была 550 тыс.руб.
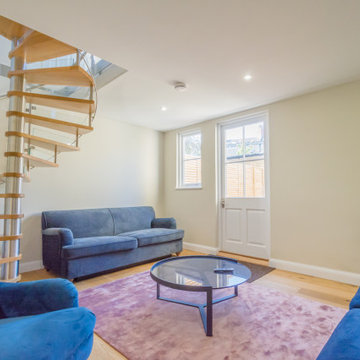
Beautiful Spiral Staircase using Stainless Steel with Oak Treads and Curved Perspex Panels for Balustrade.
他の地域にあるお手頃価格の小さなモダンスタイルのおしゃれならせん階段 (ガラスの蹴込み板、混合材の手すり) の写真
他の地域にあるお手頃価格の小さなモダンスタイルのおしゃれならせん階段 (ガラスの蹴込み板、混合材の手すり) の写真

The front staircase of this historic Second Empire Victorian home was beautifully detailed but dark and in need of restoration. It gained lots of light and became a focal point when we removed the walls that formerly enclosed the living spaces. Adding a small window brought even more light. We meticulously restored the balusters, newel posts, curved plaster, and trim. It took finesse to integrate the existing stair with newly leveled floor, raised ceiling, and changes to adjoining walls. The copper color accent wall really brings out the elegant line of this staircase.
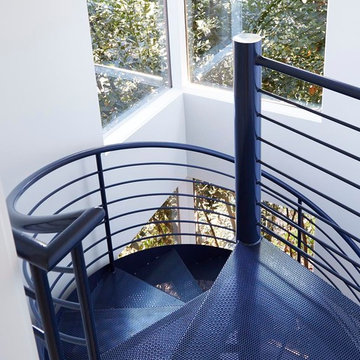
Dramatic spiral staircase in East Bay home.
Photos by Eric Zepeda Studio
サンフランシスコにある高級な小さなミッドセンチュリースタイルのおしゃれな階段の写真
サンフランシスコにある高級な小さなミッドセンチュリースタイルのおしゃれな階段の写真
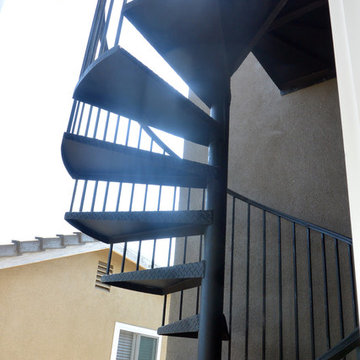
spiral staircase Leading from the loft to the roof top lounge.
Our goal with with this project was to turn this Traditional home into a Modern house and create and addition and remodel the whole home. We added a second story with lots of windows for natural light. To warm up the exterior we used a combination of wood siding, smooth stucco, and stone. This home now has great curb appeal and has the natural elements that the client wanted. The inside is now has beautiful hardwood floors, new fireplace, updated modern kitchen with island, new u-shaped staircase, and great natural light making it feel so warm and inviting.
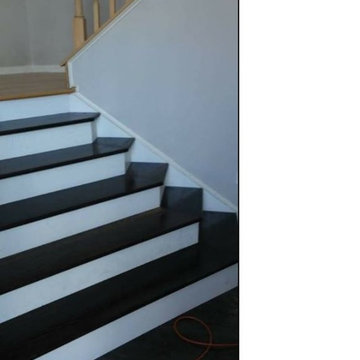
Eusebio Najarro
ワシントンD.C.にある低価格の小さなモダンスタイルのおしゃれなサーキュラー階段 (フローリングの蹴込み板) の写真
ワシントンD.C.にある低価格の小さなモダンスタイルのおしゃれなサーキュラー階段 (フローリングの蹴込み板) の写真
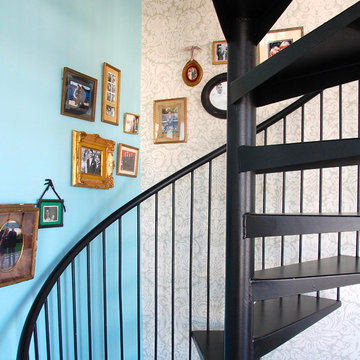
Originally this was a very common looking steel chandelier. Client agreed to black and the results were stunning. Farrow and Ball wallpaper and paint provide a perfect backdrop for the client's bourgeoning collection of vintage and family photographs.
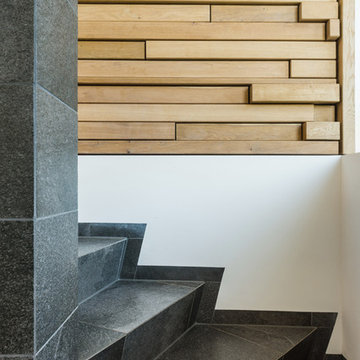
Treppenhaus
フランクフルトにある小さなコンテンポラリースタイルのおしゃれなサーキュラー階段 (タイルの蹴込み板、金属の手すり) の写真
フランクフルトにある小さなコンテンポラリースタイルのおしゃれなサーキュラー階段 (タイルの蹴込み板、金属の手すり) の写真
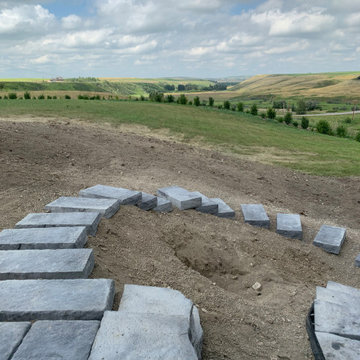
Our client wanted to do their own project but needed help with designing and the construction of 3 walls and steps down their very sloped side yard as well as a stamped concrete patio. We designed 3 tiers to take care of the slope and built a nice curved step stone walkway to carry down to the patio and sitting area. With that we left the rest of the "easy stuff" to our clients to tackle on their own!!!
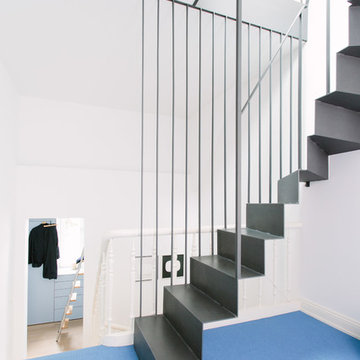
Architekturfotos – Architekturbüro Tenbücken – Bad Godesberg - www.jan-tenbuecken.com
ケルンにある小さなインダストリアルスタイルのおしゃれなサーキュラー階段 (金属の蹴込み板、金属の手すり) の写真
ケルンにある小さなインダストリアルスタイルのおしゃれなサーキュラー階段 (金属の蹴込み板、金属の手すり) の写真
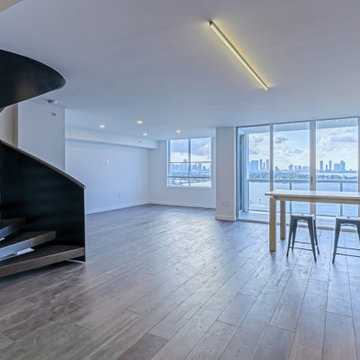
Residential Spiral Staircase Featuring Blackened Steel Panels and Solid Oak Treads.
タンパにある小さなモダンスタイルのおしゃれな階段 (金属の手すり) の写真
タンパにある小さなモダンスタイルのおしゃれな階段 (金属の手すり) の写真
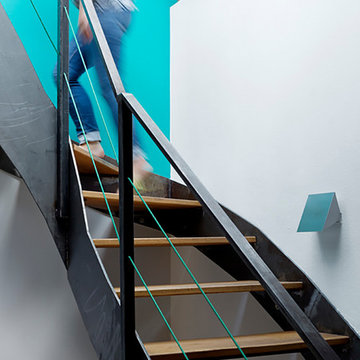
Christine Bauer Photography
cb@christinebauer.com
www.christinebauer.com
ミュンヘンにある小さなコンテンポラリースタイルのおしゃれなサーキュラー階段 (金属の手すり) の写真
ミュンヘンにある小さなコンテンポラリースタイルのおしゃれなサーキュラー階段 (金属の手すり) の写真
小さな青い、ターコイズブルーの階段の写真
1
