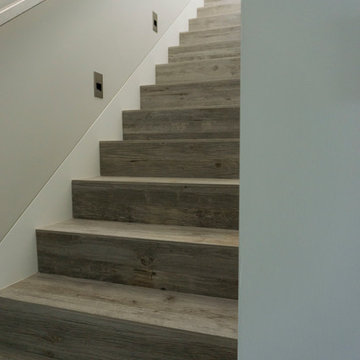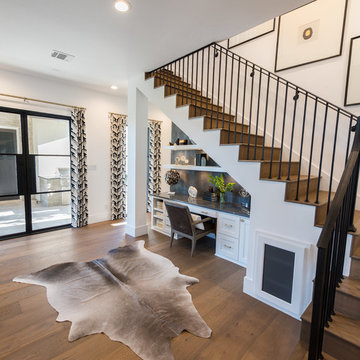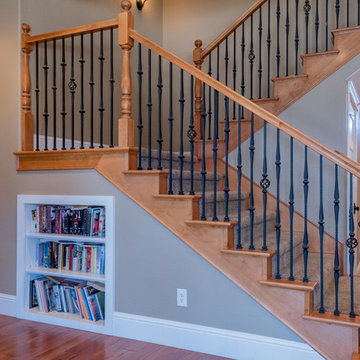青い、ターコイズブルーの階段 (金属の蹴込み板、木の蹴込み板) の写真
絞り込み:
資材コスト
並び替え:今日の人気順
写真 1〜20 枚目(全 574 枚)
1/5

A staircase is so much more than circulation. It provides a space to create dramatic interior architecture, a place for design to carve into, where a staircase can either embrace or stand as its own design piece. In this custom stair and railing design, completed in January 2020, we wanted a grand statement for the two-story foyer. With walls wrapped in a modern wainscoting, the staircase is a sleek combination of black metal balusters and honey stained millwork. Open stair treads of white oak were custom stained to match the engineered wide plank floors. Each riser painted white, to offset and highlight the ascent to a U-shaped loft and hallway above. The black interior doors and white painted walls enhance the subtle color of the wood, and the oversized black metal chandelier lends a classic and modern feel.
The staircase is created with several “zones”: from the second story, a panoramic view is offered from the second story loft and surrounding hallway. The full height of the home is revealed and the detail of our black metal pendant can be admired in close view. At the main level, our staircase lands facing the dining room entrance, and is flanked by wall sconces set within the wainscoting. It is a formal landing spot with views to the front entrance as well as the backyard patio and pool. And in the lower level, the open stair system creates continuity and elegance as the staircase ends at the custom home bar and wine storage. The view back up from the bottom reveals a comprehensive open system to delight its family, both young and old!
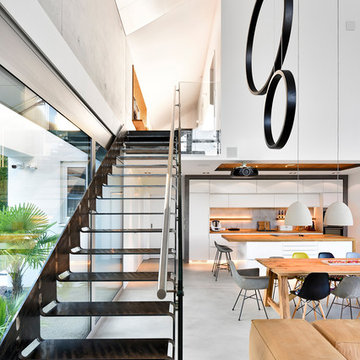
Wohnhaus mit großzügiger Glasfassade, offenem Wohnbereich mit Kamin und Bibliothek. Stahltreppe. Fließender Übergang zwischen Innen und Außenbereich und überdachte Terrasse.

This entry hall is enriched with millwork. Wainscoting is a classical element that feels fresh and modern in this setting. The collection of batik prints adds color and interest to the stairwell and welcome the visitor.
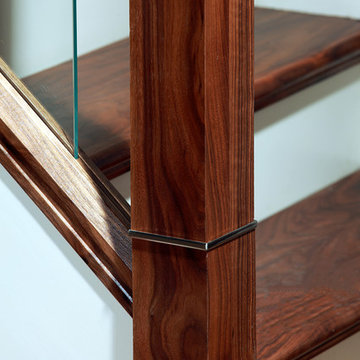
Style: Modern, Glass
Features: metal newel post connector.
After photo
Style: Modern, Glass
Features: adds brightness to the house and gives the sensation of freedom.
The change and the transition from the old and outdated staircase was amazing. The glass panels from our Urbana collection were the right choice to replace the painted spindles.
Stair parts used:
*From the Urbana collection: rake glass panels, base rail and handrails, newel post caps, newel base connector, and a bolt cover.
*From the square collection: Square newel post

You can read more about these Iron Spiral Stairs with LED Lighting or start at the Great Lakes Metal Fabrication Steel Stairs page.

One of our commercial designs was recently selected for a beautiful clubhouse/fitness center renovation; this eco-friendly community near Crystal City and Pentagon City features square wooden newels and wooden stringers finished with grey/metal semi-gloss paint to match vertical metal rods and handrail. This particular staircase was designed and manufactured to builder’s specifications, allowing for a complete metal balustrade system and carpet-dressed treads that meet building code requirements for the city of Arlington.CSC 1976-2020 © Century Stair Company ® All rights reserved.

Photography by Brad Knipstein
サンフランシスコにある広いカントリー風のおしゃれなかね折れ階段 (木の蹴込み板、金属の手すり、塗装板張りの壁) の写真
サンフランシスコにある広いカントリー風のおしゃれなかね折れ階段 (木の蹴込み板、金属の手すり、塗装板張りの壁) の写真
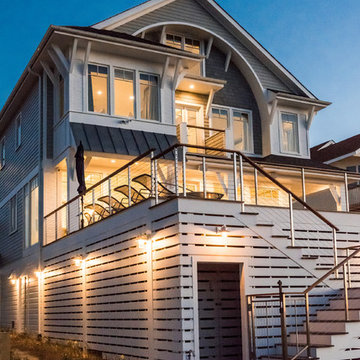
The staircase leading up to the deck for sunbathing and swimming pool at the rear of the house hides an outdoor shower for rinsing off after a day at the beach.
Photographer: Daniel Contelmo Jr.

Cable handrail system in Anchorage, Alaska. Homeowner purchased our system and installed it himself. We provide the posts and cables cut to length. You just have to buy the top cap. We have over 40 videos of step by step, how to install. We also rent the tools necessary for tensioning and finishing the cables.
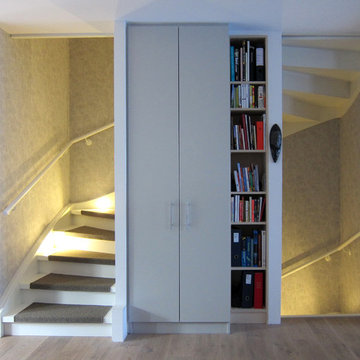
Wir ließen das vorhandene Geländer demontieren und stattdessen einen Handlauf an der Außenwand anbringen. Die Antritte der Stufen wurden mit Platten geschlossen und die gesamte Treppe weiß lackiert. Auf den Stufen liegen auf Maß gefertigte Stufenmatten aus grauem Teppichboden. Sie sorgen nicht nur für eine Geräuschminderung beim Begehen, sie dämpfen auch den Tritt und erhöhen so den Gehkomfort. Einbaustrahler an jeder zweiten Stufe in der Außenwange beleuchten die Treppe, ohne zu blenden. Das Treppenauge wurde mit einer U-förmigen Gipskartonwand geschlossen. Die so entstandene Nische bietet Platz für einen raumhohen Garderobenschrank und ein offenes Regal für Bücher. Gleichzeitig werden so die unterschiedlichen Tiefen der beiden Seiten überspielt. Der Grauton der Schrankfronten ist – ebenso wie die Griffe – angepasst an die vorhandenen Schränke im Eingangsbereich. Durch eine leicht strukturierte Tapete in Grautönen setzt sich das Treppenhaus optisch ab und bildet eine Einheit.
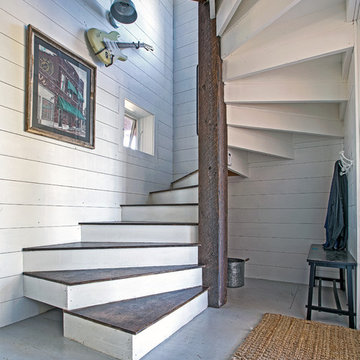
The Porch House sits perched overlooking a stretch of the Yellowstone River valley. With an expansive view of the majestic Beartooth Mountain Range and its close proximity to renowned fishing on Montana’s Stillwater River you have the beginnings of a great Montana retreat. This structural insulated panel (SIP) home effortlessly fuses its sustainable features with carefully executed design choices into a modest 1,200 square feet. The SIPs provide a robust, insulated envelope while maintaining optimal interior comfort with minimal effort during all seasons. A twenty foot vaulted ceiling and open loft plan aided by proper window and ceiling fan placement provide efficient cross and stack ventilation. A custom square spiral stair, hiding a wine cellar access at its base, opens onto a loft overlooking the vaulted living room through a glass railing with an apparent Nordic flare. The “porch” on the Porch House wraps 75% of the house affording unobstructed views in all directions. It is clad in rusted cold-rolled steel bands of varying widths with patterned steel “scales” at each gable end. The steel roof connects to a 3,600 gallon rainwater collection system in the crawlspace for site irrigation and added fire protection given the remote nature of the site. Though it is quite literally at the end of the road, the Porch House is the beginning of many new adventures for its owners.
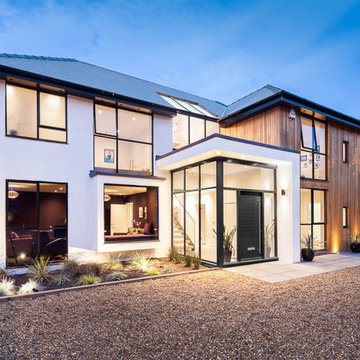
Stair can just be seen behind the glass entrance
サリーにあるお手頃価格の中くらいなモダンスタイルのおしゃれな直階段 (木の蹴込み板、ガラスフェンス) の写真
サリーにあるお手頃価格の中くらいなモダンスタイルのおしゃれな直階段 (木の蹴込み板、ガラスフェンス) の写真
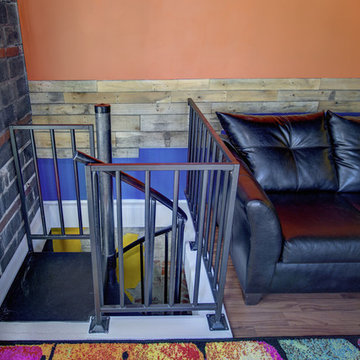
The square well opening fits into the corner of the master bedroom that was formerly a choir loft.
インディアナポリスにある小さなエクレクティックスタイルのおしゃれならせん階段 (金属の蹴込み板) の写真
インディアナポリスにある小さなエクレクティックスタイルのおしゃれならせん階段 (金属の蹴込み板) の写真
青い、ターコイズブルーの階段 (金属の蹴込み板、木の蹴込み板) の写真
1




