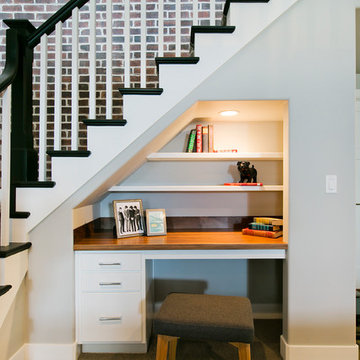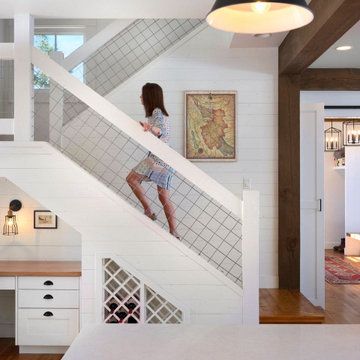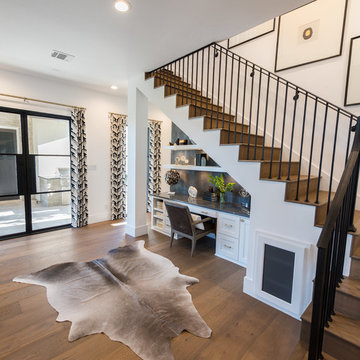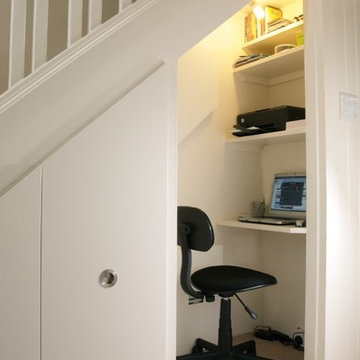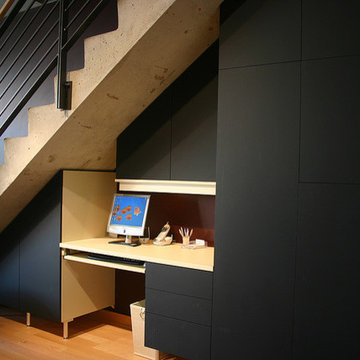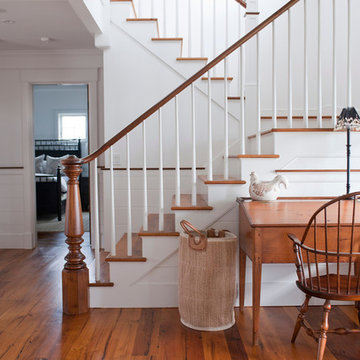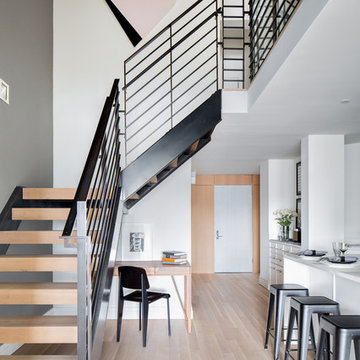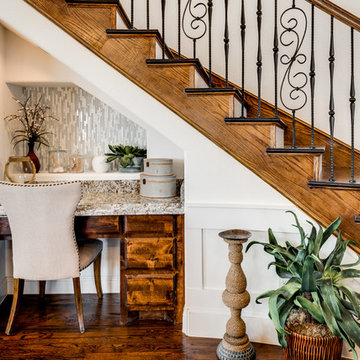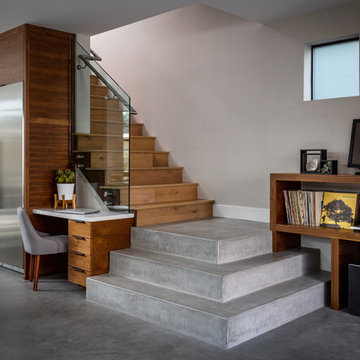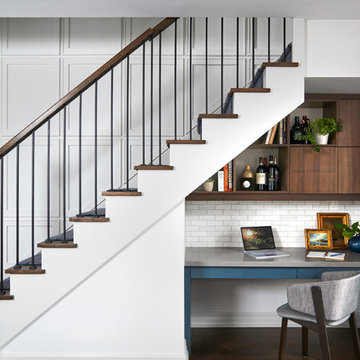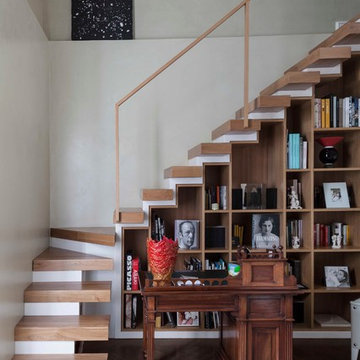青い、グレーの階段下デスクの写真
絞り込み:
資材コスト
並び替え:今日の人気順
写真 1〜20 枚目(全 40 枚)
1/4
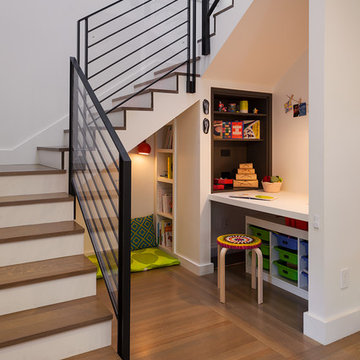
This Claremont home was in the middle stages of construction as a duplex when our clients purchased it. However, they wanted a single family home inspired by Japanese design. The owners have a great modern aesthetic and also wanted to use just a few different materials which created a strong and simple palette. Added to this clean look are chartreuse main doors, midcentury modern lighting, a tatami room, and black metal stair railing. These carefully placed details offer a unique and personal character to the home. In addition, a children’s reading nook and desk under the stair case utilizes the space fully and adds another individual touch.

Contractor: Jason Skinner of Bay Area Custom Homes.
Photography by Michele Lee Willson
サンフランシスコにある巨大なコンテンポラリースタイルのおしゃれな階段 (フローリングの蹴込み板、ガラスフェンス) の写真
サンフランシスコにある巨大なコンテンポラリースタイルのおしゃれな階段 (フローリングの蹴込み板、ガラスフェンス) の写真

The homeowner works from home during the day, so the office was placed with the view front and center. Although a rooftop deck and code compliant staircase were outside the scope and budget of the project, a roof access hatch and hidden staircase were included. The hidden staircase is actually a bookcase, but the view from the roof top was too good to pass up!
Vista Estate Imaging
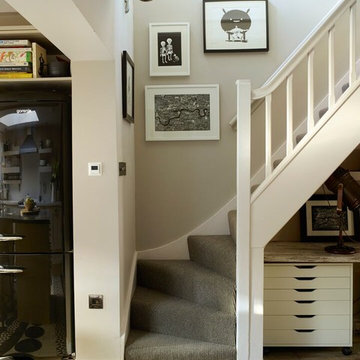
A refurbishment project of an artisan workers cottage in West London. Open-planning the ground floor and adding a side extension to a brand new kitchen. New flooring and decorative finishes throughout, new doors, sash windows, new bathroom and two bedrooms. The cottage is situated within a conservation area so careful Planning Permission needed to be secured for the change
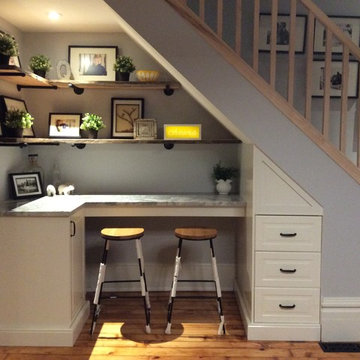
We added custom storage and a desk area under these stairs to optimize usable space for our client.
トロントにある小さなシャビーシック調のおしゃれな階段 (木の蹴込み板、木材の手すり) の写真
トロントにある小さなシャビーシック調のおしゃれな階段 (木の蹴込み板、木材の手すり) の写真

The Laurel was a project that required a rigorous lesson in southern architectural vernacular. The site being located in the hot climate of the Carolina shoreline, the client was eager to capture cross breezes and utilize outdoor entertainment spaces. The home was designed with three covered porches, one partially covered courtyard, and one screened porch, all accessed by way of French doors and extra tall double-hung windows. The open main level floor plan centers on common livings spaces, while still leaving room for a luxurious master suite. The upstairs loft includes two individual bed and bath suites, providing ample room for guests. Native materials were used in construction, including a metal roof and local timber.
青い、グレーの階段下デスクの写真
1

