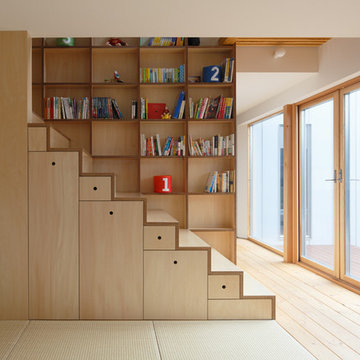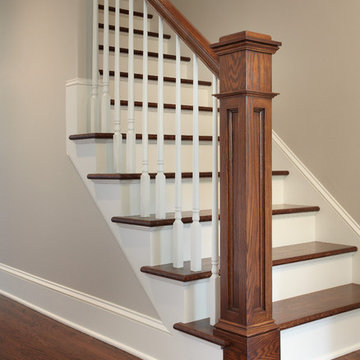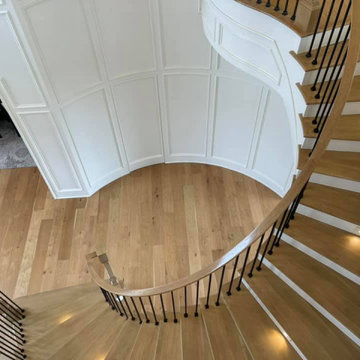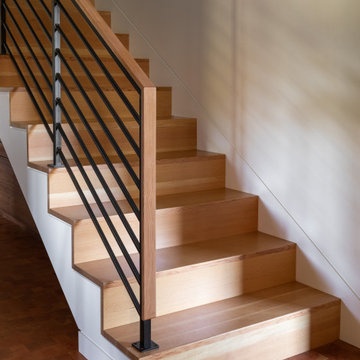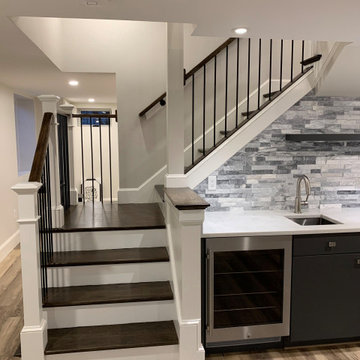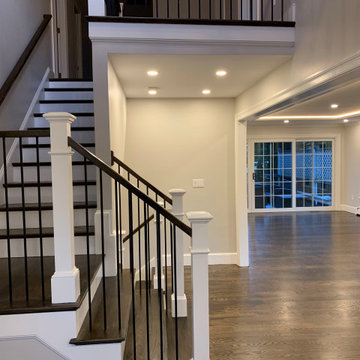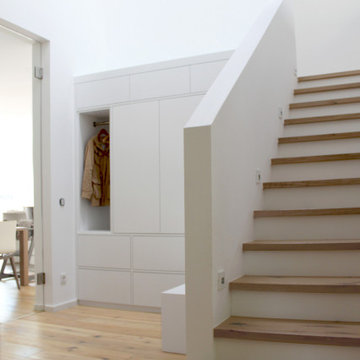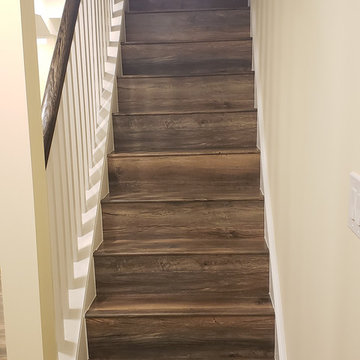青い、ブラウンの階段 (フローリングの蹴込み板、木の蹴込み板) の写真
絞り込み:
資材コスト
並び替え:今日の人気順
写真 1〜20 枚目(全 19,637 枚)
1/5

General Contractor: Hagstrom Builders | Photos: Corey Gaffer Photography
ミネアポリスにあるトランジショナルスタイルのおしゃれな階段 (フローリングの蹴込み板) の写真
ミネアポリスにあるトランジショナルスタイルのおしゃれな階段 (フローリングの蹴込み板) の写真

Lake Front Country Estate Front Hall, design by Tom Markalunas, built by Resort Custom Homes. Photography by Rachael Boling.
他の地域にあるラグジュアリーな巨大なトラディショナルスタイルのおしゃれな折り返し階段 (フローリングの蹴込み板) の写真
他の地域にあるラグジュアリーな巨大なトラディショナルスタイルのおしゃれな折り返し階段 (フローリングの蹴込み板) の写真

This unique balustrade system was cut to the exact specifications provided by project’s builder/owner and it is now featured in his large and gorgeous living area. These ornamental structure create stylish spatial boundaries and provide structural support; it amplifies the look of the space and elevate the décor of this custom home. CSC 1976-2020 © Century Stair Company ® All rights reserved.

Nous avons choisi de dessiner les bureaux à l’image du magazine Beaux-Arts : un support neutre sur une trame contemporaine, un espace modulable dont le contenu change mensuellement.
Les cadres au mur sont des pages blanches dans lesquelles des œuvres peuvent prendre place. Pour les mettre en valeur, nous avons choisi un blanc chaud dans l’intégralité des bureaux, afin de créer un espace clair et lumineux.
La rampe d’escalier devait contraster avec le chêne déjà présent au sol, que nous avons prolongé à la verticale sur les murs pour que le visiteur lève la tête et que sont regard soit attiré par les œuvres exposées.
Une belle entrée, majestueuse, nous sommes dans le volume respirant de l’accueil. Nous sommes chez « Les Beaux-Arts Magazine ».

This entry hall is enriched with millwork. Wainscoting is a classical element that feels fresh and modern in this setting. The collection of batik prints adds color and interest to the stairwell and welcome the visitor.
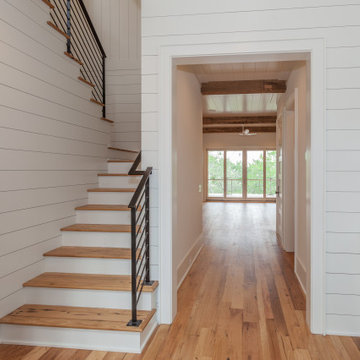
Wormy Chestnut floor through-out. Horizontal & vertical shiplap wall covering. Iron deatils in the custom railing & custom barn doors.
チャールストンにあるラグジュアリーな広いビーチスタイルのおしゃれな折り返し階段 (フローリングの蹴込み板、金属の手すり、塗装板張りの壁) の写真
チャールストンにあるラグジュアリーな広いビーチスタイルのおしゃれな折り返し階段 (フローリングの蹴込み板、金属の手すり、塗装板張りの壁) の写真
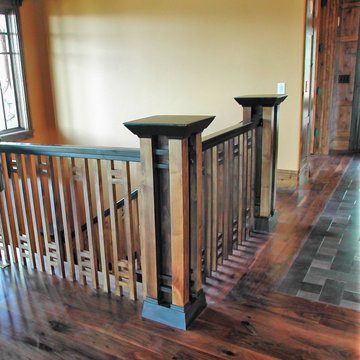
We love to be creative and this project in Park City, Utah encompasses that quality! While this stair layout is typical, the guardrail and newel posts are anything but. The guardrail infill is made up of individual baluster grids, milled from Clear Alder. The handrail is steel and the custom newel posts are a combination of both Alder and steel. Each newel post is actually five posts in one. Starting with the 5 smaller vertical Alder posts we then mortised steel square bar horizontals between them. The base and caps are steel, in between which the smaller posts were sandwiched. After the steel base was bolted down to the floor the parts were assembled like a puzzle with a length of all-thread passing up through the base, center post, and cap to cinch the whole assembly together. It makes for one strong post! The skirts, risers, and aprons are Knotty Alder with solid White Oak treads, bull-nosed shoe plate and cove. All the steel components received a powder-coat finish.
青い、ブラウンの階段 (フローリングの蹴込み板、木の蹴込み板) の写真
1



