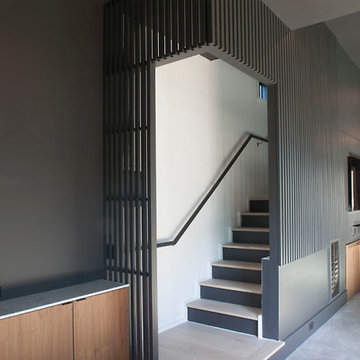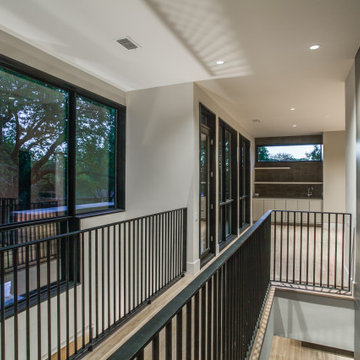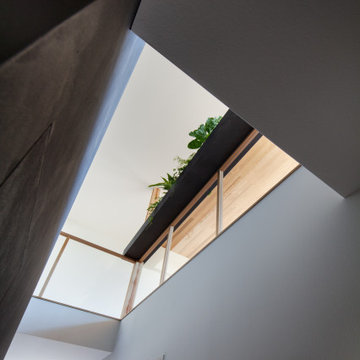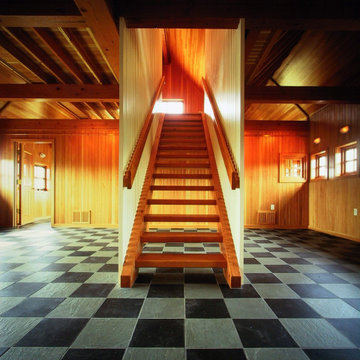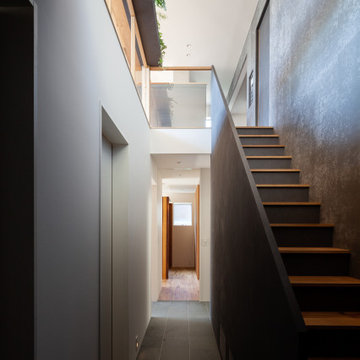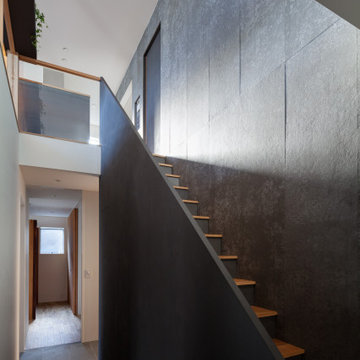ライムストーンの、木の黒い階段 (パネル壁) の写真
絞り込み:
資材コスト
並び替え:今日の人気順
写真 1〜20 枚目(全 40 枚)
1/5
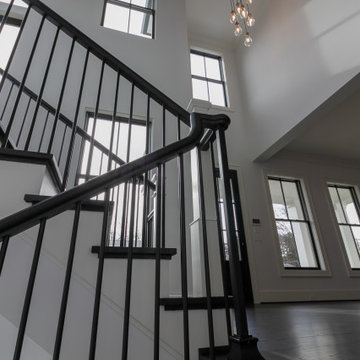
Traditional white-painted newels and risers combined with a modern vertical-balustrade system (black-painted rails) resulted in an elegant space with clean lines, warm and spacious feel. Staircase floats between large windows allowing natural light to reach all levels in this home, especially the basement area. CSC 1976-2021 © Century Stair Company ® All rights reserved.
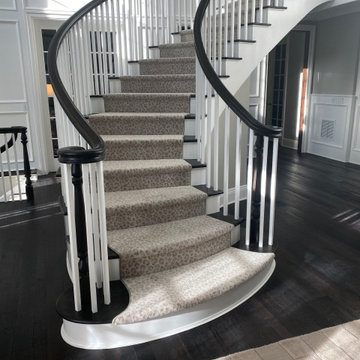
Created using broadloom carpet. Cut on site and finish edges off site. A stunning carpet can make a boring stair case come to lift.
ニューヨークにある高級な広いトラディショナルスタイルのおしゃれなサーキュラー階段 (フローリングの蹴込み板、木材の手すり、パネル壁) の写真
ニューヨークにある高級な広いトラディショナルスタイルのおしゃれなサーキュラー階段 (フローリングの蹴込み板、木材の手すり、パネル壁) の写真
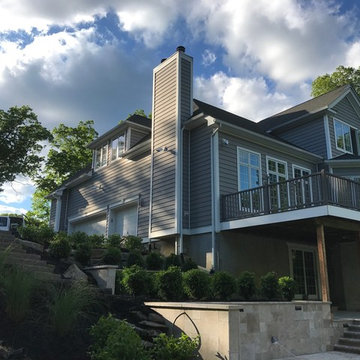
The rear of this property was basically non-existent falling into heavy woods on a very steep pitch. We tried creating this space with poured footings and walls that go below frost, creating the living space. With the harsh winter of 2017, the weather we encountered did not stop us from pushing through the setbacks to completing this momentous outdoor oasis. We are able to work in all the elements the North East can and has thrown at us. We have an extremely knowledgeable crew and appropriate, well-maintained equipment. Materials such as clear Cedar and Travertine make up the crisp, clean look of this great space!
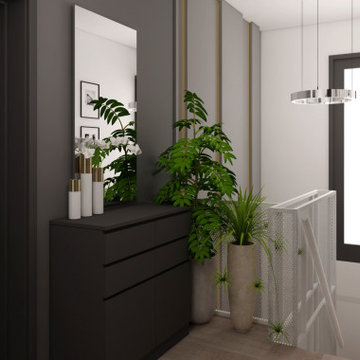
Casa amplasată într-o locație naturală liniștitoare, prezinta prin amenajarea sa un concept minimalist contemporan. Am avut cerința creării unui spațiu cald, primitor, care să transmită atmosfera de acasă, inserand soluții actuale și contemporane de arhitectură de interior. Parcurgeti imaginile proiectului si veti descoperi in fiecare camera cate un detaliu deosebit.
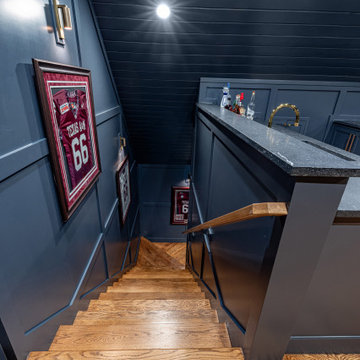
The dark painted shiplapped ceiling connects the wall paneling and the staircase. This man cave is as moody as it gets. A bar is placed as you walk up the stairs and boasts black granite countertops and a brass finish. The dark painted wall paneling contrasts the hardwood flooring. Small wall sconces in an antique brass finish light up our clients college memorabilia, making the stairway a walk down memory lane.
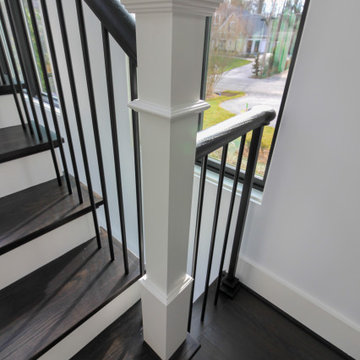
Traditional white-painted newels and risers combined with a modern vertical-balustrade system (black-painted rails) resulted in an elegant space with clean lines, warm and spacious feel. Staircase floats between large windows allowing natural light to reach all levels in this home, especially the basement area. CSC 1976-2021 © Century Stair Company ® All rights reserved.
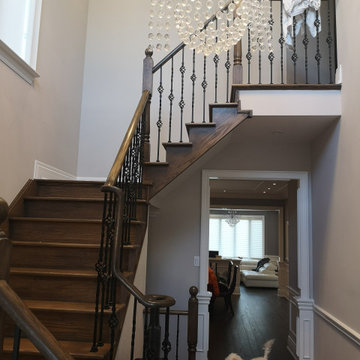
nice design and installed stair changes whole vibe of the house. when floor replaced, better to change stairs as well so that colour can be matched with new floor.
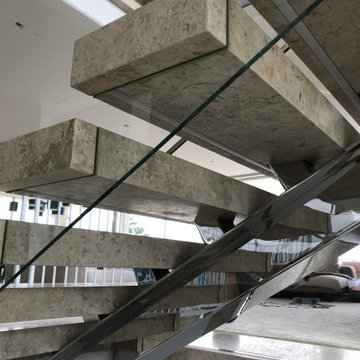
Custom staircase made of natural limestone.
ニューヨークにあるラグジュアリーな広いトラディショナルスタイルのおしゃれな直階段 (コンクリートの蹴込み板、金属の手すり、パネル壁) の写真
ニューヨークにあるラグジュアリーな広いトラディショナルスタイルのおしゃれな直階段 (コンクリートの蹴込み板、金属の手すり、パネル壁) の写真
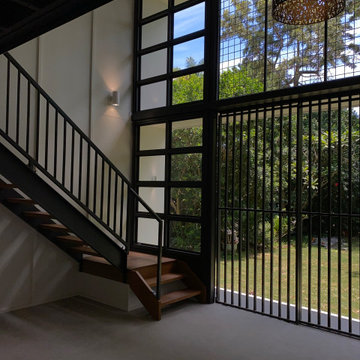
The open timber staircase connects the ground floor outdoor living area to the upper balcony. The black steel handrail coordinates with the black timber batten sliding screen.
The lower windows open to permit breezes through the space, and the outdoor feature lighting will beautifully illuminate the space after dark.
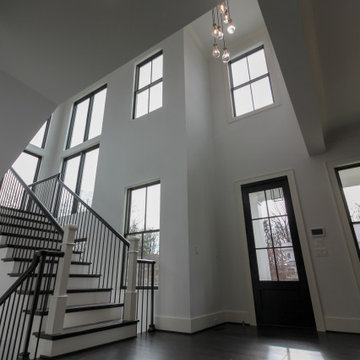
Traditional white-painted newels and risers combined with a modern vertical-balustrade system (black-painted rails) resulted in an elegant space with clean lines, warm and spacious feel. Staircase floats between large windows allowing natural light to reach all levels in this home, especially the basement area. CSC 1976-2021 © Century Stair Company ® All rights reserved.
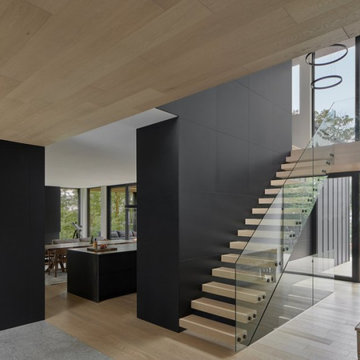
Designed for an urban family with young children, this family retreat is fully integrated into the natural surroundings of Mont Shefford. The home and surrounding property exudes the luxurious feel of a resort environment for visiting family and friends, yet still maintain a sense of intimacy. While the common living areas are within an open floorplan, various zones were created throughout the home to ensure that all those inhabiting the house at a given time would be free to escape from the hustle and bustle of daily life and reconnect with nature.
The central living space reveals an expansive open layout encompassing a living room, dining area, kitchen, and wine cellar. This elevated volume feels like a treehouse, immersed in a lush canopy and panoramic views to the mountains.
Inspired by a natural palette, the interior and exterior materials of the home are neutral and were chosen simultaneously for their inherent natural textures and relationship with the exterior environment. This intrinsic balance is evident between the exterior’s charcoal stone, black matte metal and cedar cladding, and the interior’s organic finishes. Refined materials including glass, metal and wood were carefully selected with the intention of creating a cohesive connection between the exterior and interior.
Black Fenix was selected as the primary material for all interior millwork, featuring a sleek matte finish that beautifully contrasts the warmth of natural wood elements and the organic patterns found in the porcelain tiles installed throughout the residence.
The home feels modern and minimalist, yet cozy, inviting, and liveable.
Architect : Maxime Moreau, MXMA Architecture & Design
Photography : Nanne Springer
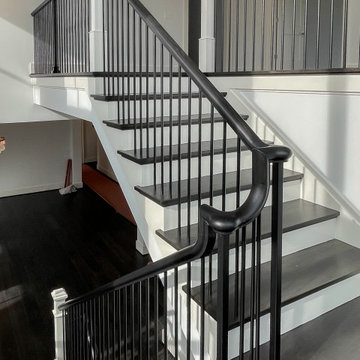
Traditional white-painted newels and risers combined with a modern vertical-balustrade system (black-painted rails) resulted in an elegant space with clean lines, warm and spacious feel. Staircase floats between large windows allowing natural light to reach all levels in this home, especially the basement area. CSC 1976-2021 © Century Stair Company ® All rights reserved.
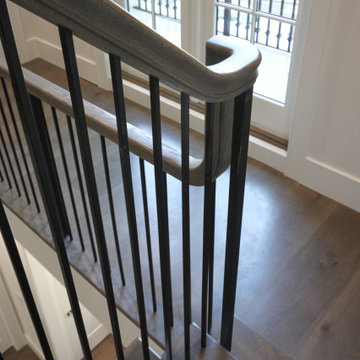
This stunning foyer features a beautiful and captivating three levels wooden staircase with vertical balusters, wooden handrail, and extended balcony; its stylish design and location make these stairs one of the main focal points in this elegant home. CSC © 1976-2020 Century Stair Company. All rights reserved.
ライムストーンの、木の黒い階段 (パネル壁) の写真
1
