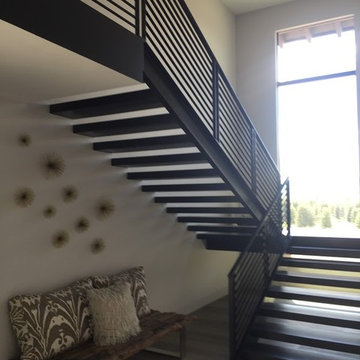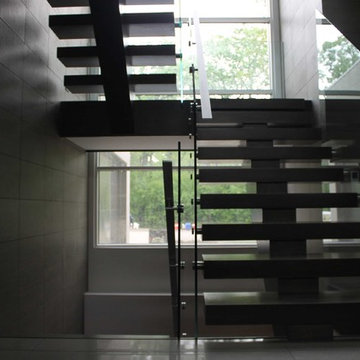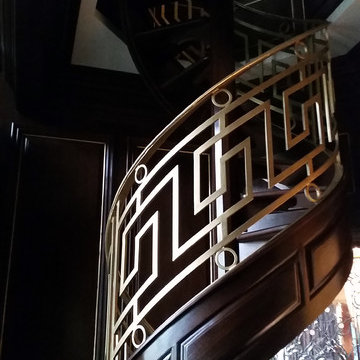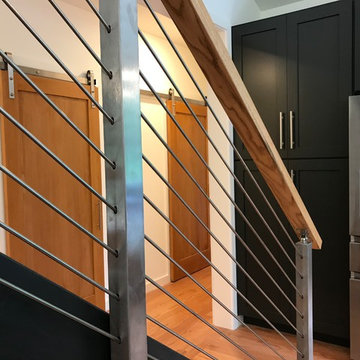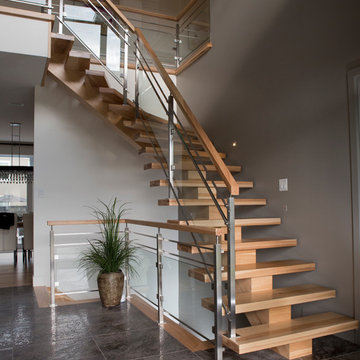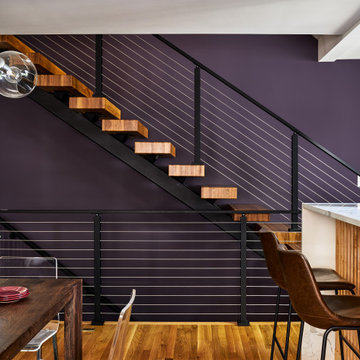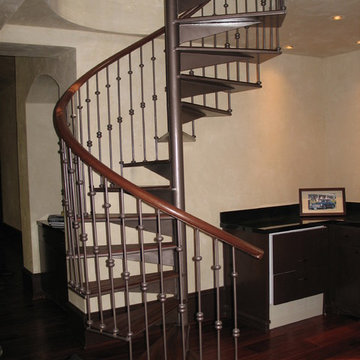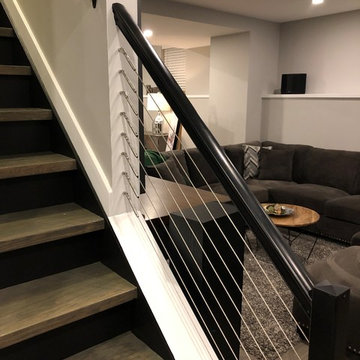中くらいな木の黒いオープン階段の写真
絞り込み:
資材コスト
並び替え:今日の人気順
写真 1〜20 枚目(全 289 枚)
1/5
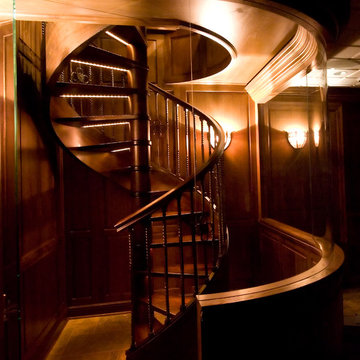
This LED lit glass encased turned walnut ribbon staircase allows for entrance and exit of the media room below the library.
www.press1photos.com
他の地域にある中くらいなトラディショナルスタイルのおしゃれな階段 (木材の手すり) の写真
他の地域にある中くらいなトラディショナルスタイルのおしゃれな階段 (木材の手すり) の写真
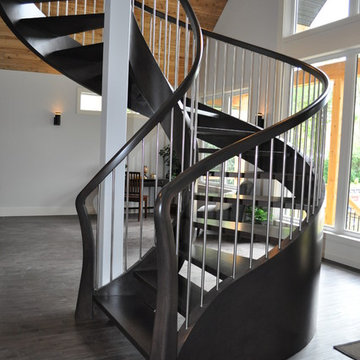
This 270º twist is quite a centralized showpiece for this small loft style home. Complete with open rise maple treads stained dark and round stainless spindles. The staircase also is designed with a flared bottom and 2 swooping rail returns to the floor. A curved support heel accentuates the look and also gives the stair it's freestanding capability.

Principal Designer Danielle Wallinger reinterpreted the design
of this former project to reflect the evolving tastes of today’s
clientele. Accenting the rich textures with clean modern
pieces the design transforms the aesthetic direction and
modern appeal of this award winning downtown loft.
When originally completed this loft graced the cover of a
leading shelter magazine and was the ASID residential/loft
design winner, but was now in need of a reinterpreted design
to reflect the new directions in interiors. Through the careful
selection of modern pieces and addition of a more vibrant
color palette the design was able to transform the aesthetic
of the entire space.

This home is designed to be accessible for all three floors of the home via the residential elevator shown in the photo. The elevator runs through the core of the house, from the basement to rooftop deck. Alongside the elevator, the steel and walnut floating stair provides a feature in the space.
Design by: H2D Architecture + Design
www.h2darchitects.com
#kirklandarchitect
#kirklandcustomhome
#kirkland
#customhome
#greenhome
#sustainablehomedesign
#residentialelevator
#concreteflooring
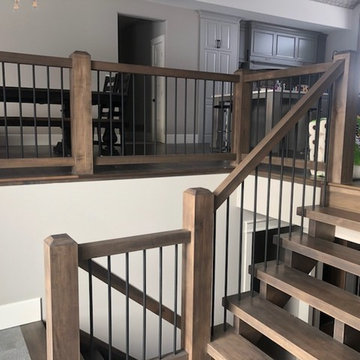
Genesis style (no risers) wood rails, newels and plain black spindles.
他の地域にある高級な中くらいなトラディショナルスタイルのおしゃれな階段 (金属の手すり) の写真
他の地域にある高級な中くらいなトラディショナルスタイルのおしゃれな階段 (金属の手すり) の写真
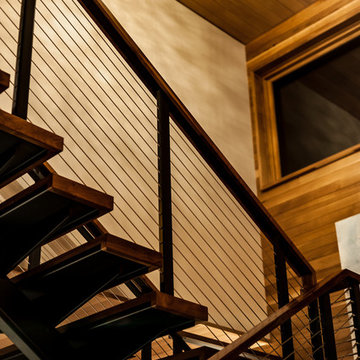
Interior Staircase Tread and Railing Detail
サクラメントにある高級な中くらいなラスティックスタイルのおしゃれな階段の写真
サクラメントにある高級な中くらいなラスティックスタイルのおしゃれな階段の写真
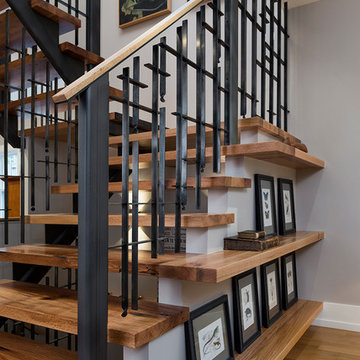
This staircase was designed and built with a collaboration of metal work and metal design by John Walters of Metal Off Main and Meadowlark Design + Build. The treads were reclaimed from a beam from a local barn. The staircase was built on-site and then carefully installed.
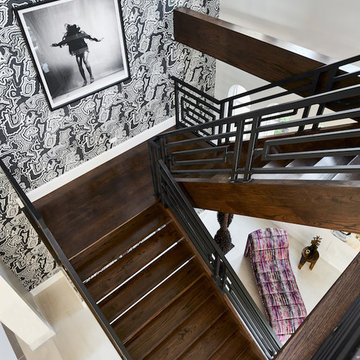
Being that everything really is bigger in Texas, this double-volume space was architecturally grand and ready to be transformed with the Pulp touch. The entry is the place that sets the tone for the rest of the home, so we wanted to create a space that welcomed guests in with boldness and flair. A large format piece of fine art photography brings movement into the space.

The existing staircase that led from the lower ground to the upper ground floor, was removed and replaced with a new, feature open tread glass and steel staircase towards the back of the house, thereby maximising the lower ground floor space. All of the internal walls on this floor were removed and in doing so created an expansive and welcoming space.
Due to its’ lack of natural daylight this floor worked extremely well as a Living / TV room. The new open timber tread, steel stringer with glass balustrade staircase was designed to sit easily within the existing building and to complement the original 1970’s spiral staircase.
Because this space was going to be a hard working area, it was designed with a rugged semi industrial feel. Underfloor heating was installed and the floor was tiled with a large format Mutina tile in dark khaki with an embossed design. This was complemented by a distressed painted brick effect wallpaper on the back wall which received no direct light and thus the wallpaper worked extremely well, really giving the impression of a painted brick wall.
The furniture specified was bright and colourful, as a counterpoint to the walls and floor. The palette was burnt orange, yellow and dark woods with industrial metals. Furniture pieces included a metallic, distressed sideboard and desk, a burnt orange sofa, yellow Hans J Wegner Papa Bear armchair, and a large black and white zig zag patterned rug.
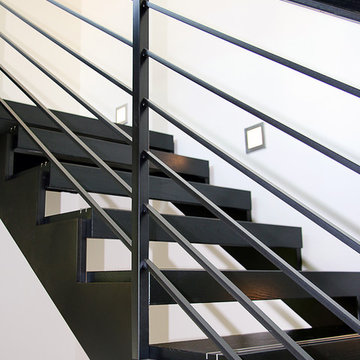
Clear finished hot rolled steel stair chassis and guardrails with black stained red oak tread.
ワシントンD.C.にあるお手頃価格の中くらいなコンテンポラリースタイルのおしゃれな階段の写真
ワシントンD.C.にあるお手頃価格の中くらいなコンテンポラリースタイルのおしゃれな階段の写真
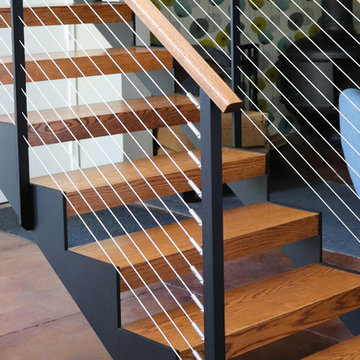
Keuka Studios custom fabricated this steel sawtooth style stringer staircase. The treads and top rail are oak.
www.keuka-studios.com
ニューヨークにある高級な中くらいなミッドセンチュリースタイルのおしゃれな階段 (ワイヤーの手すり) の写真
ニューヨークにある高級な中くらいなミッドセンチュリースタイルのおしゃれな階段 (ワイヤーの手すり) の写真
中くらいな木の黒いオープン階段の写真
1
