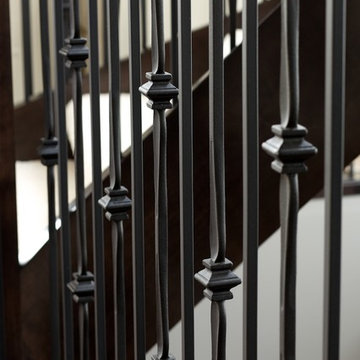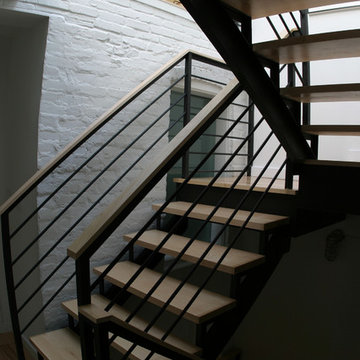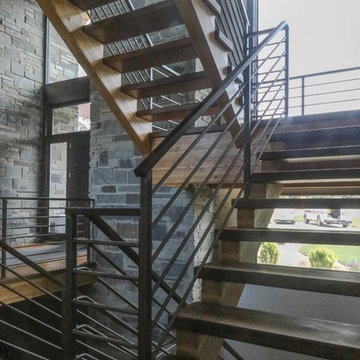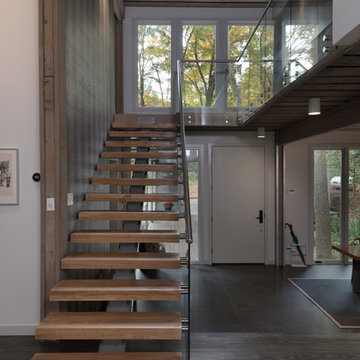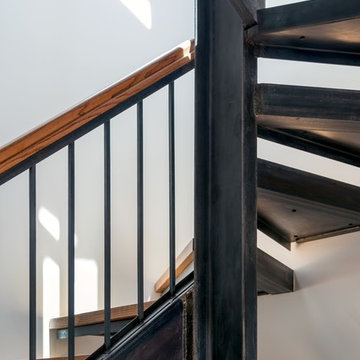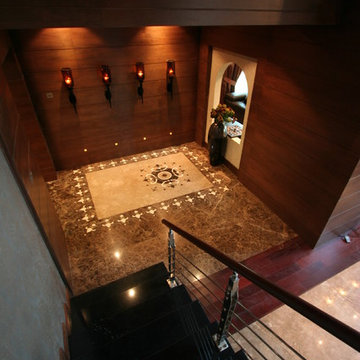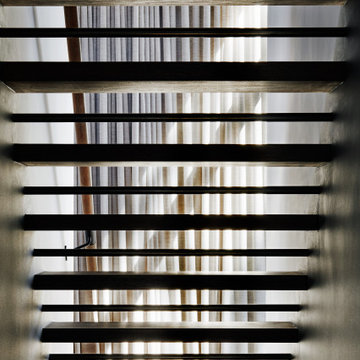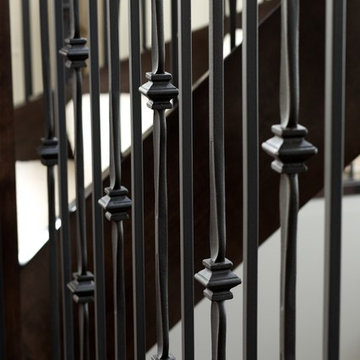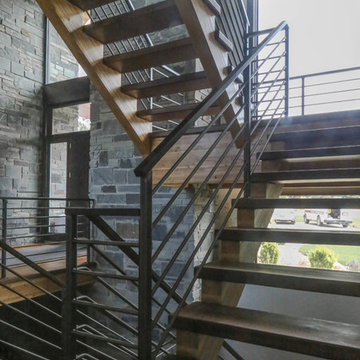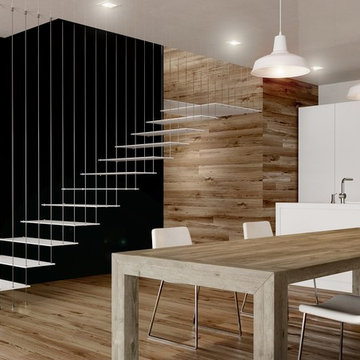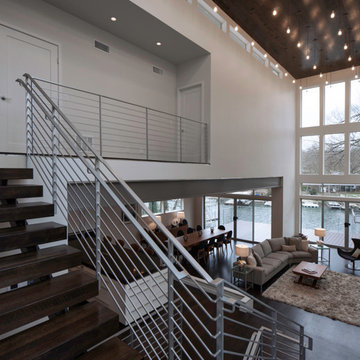黒いオープン階段の写真
絞り込み:
資材コスト
並び替え:今日の人気順
写真 161〜180 枚目(全 1,143 枚)
1/3
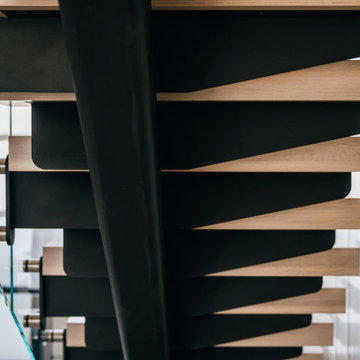
floating white oak stair treads at asymmetrical steel stringer highlight the channel glass wall to one side and the glass railing at the other
オレンジカウンティにあるラグジュアリーな中くらいなインダストリアルスタイルのおしゃれな階段 (ガラスフェンス) の写真
オレンジカウンティにあるラグジュアリーな中くらいなインダストリアルスタイルのおしゃれな階段 (ガラスフェンス) の写真
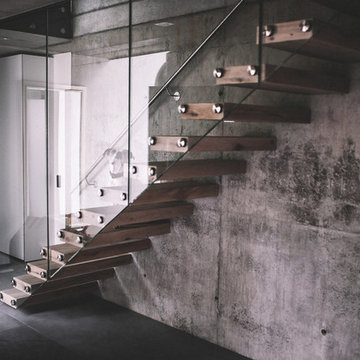
Gerade Kragarmtreppe eingebohrt in Betonwand. Stufen als Hohlstufe in Eiche rustikal mit Rissen und Spachtelstellen. VSG Glasgeländer 17,52 mm mit Punkthaltern an die Stufenköpfe montiert. Runder Edelstahlhandlauf.
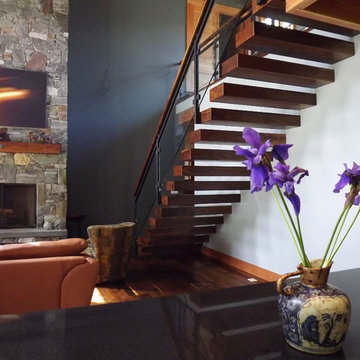
Black walnut floating stair system. Stone fireplace featuring an beautiful reclaimed mantel.
シアトルにあるトラディショナルスタイルのおしゃれな階段の写真
シアトルにあるトラディショナルスタイルのおしゃれな階段の写真
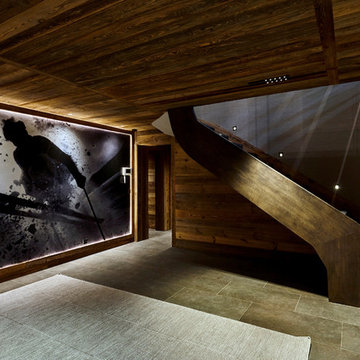
Couloir au niveau du sous-sol, escalier en métal à limon latéral. Sol en carrelage. Photo rétro-éclairée avec encadrement vieux-bois.
リヨンにあるラグジュアリーな中くらいなラスティックスタイルのおしゃれな階段の写真
リヨンにあるラグジュアリーな中くらいなラスティックスタイルのおしゃれな階段の写真
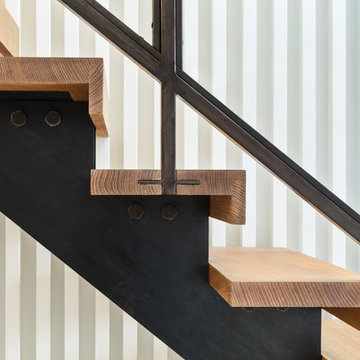
Located in the Midtown East neighborhood of Turtle Bay, this project involved combining two separate units to create a duplex three bedroom apartment.
The upper unit required a gut renovation to provide a new Master Bedroom suite, including the replacement of an existing Kitchen with a Master Bathroom, remodeling a second bathroom, and adding new closets and cabinetry throughout. An opening was made in the steel floor structure between the units to install a new stair. The lower unit had been renovated recently and only needed work in the Living/Dining area to accommodate the new staircase.
Given the long and narrow proportion of the apartment footprint, it was important that the stair be spatially efficient while creating a focal element to unify the apartment. The stair structure takes the concept of a spine beam and splits it into two thin steel plates, which support horizontal plates recessed into the underside of the treads. The wall adjacent to the stair was clad with vertical wood slats to physically connect the two levels and define a double height space.
Whitewashed oak flooring runs through both floors, with solid white oak for the stair treads and window countertops. The blackened steel stair structure contrasts with white satin lacquer finishes to the slat wall and built-in cabinetry. On the upper floor, full height electrolytic glass panels bring natural light into the stair hall from the Master Bedroom, while providing privacy when needed.
archphoto.com
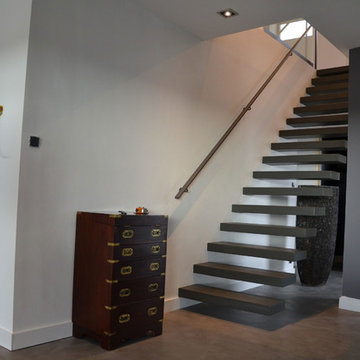
Photo réalisée par l'Entreprise Billiet.
4 rue de Bapaume - 59000 Lille, France.
リールにある高級な中くらいなコンテンポラリースタイルのおしゃれな階段の写真
リールにある高級な中くらいなコンテンポラリースタイルのおしゃれな階段の写真
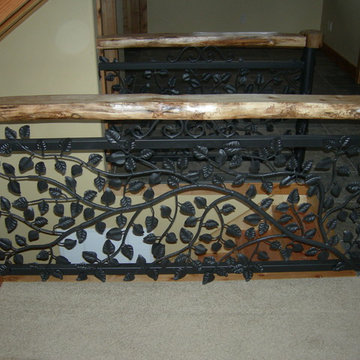
This handrail is an intricate work of art. All of the steel branch work was hand hammered and the leaves were welded to resemble branches. For a unique twist, the thick iron leaves were also used as mounting and support brackets. Each rail panel was created by our artistic fabrication team to bring the customers vision to life, making it truly, one of a kind.
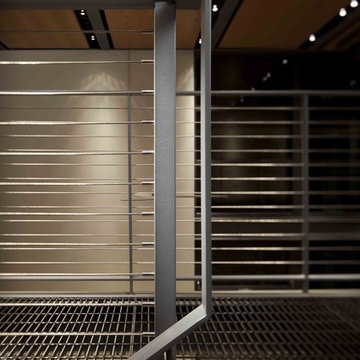
A steel cable rail reflects the contemporary look and dramatically opens the space to allow for more natural lighting. Evan Thomas Photography
シカゴにあるコンテンポラリースタイルのおしゃれな階段の写真
シカゴにあるコンテンポラリースタイルのおしゃれな階段の写真
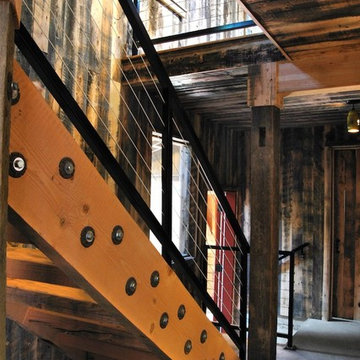
Floating, open riser staircase is made from salvaged antique barn timbers. Railings are powder coated steel frames with stainless steel cables.
Pete Cooper/Spring Creek Design
黒いオープン階段の写真
9
