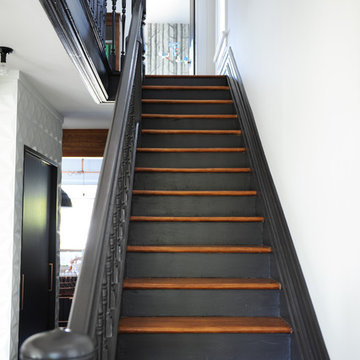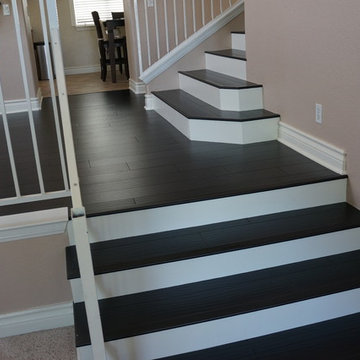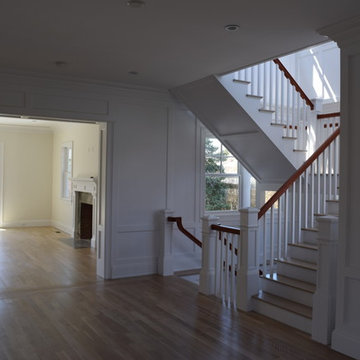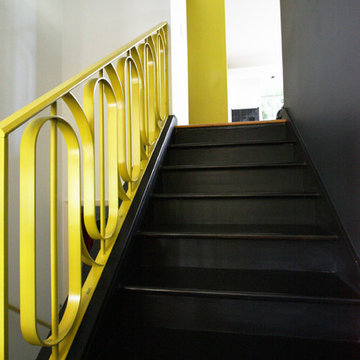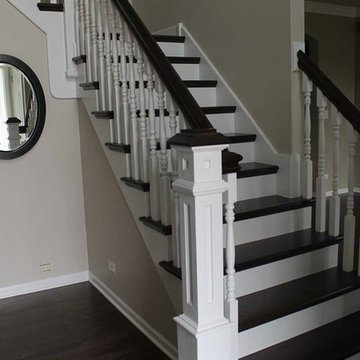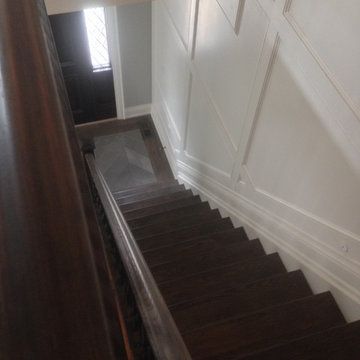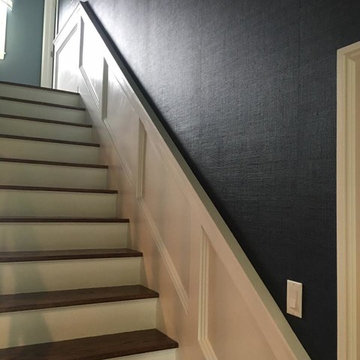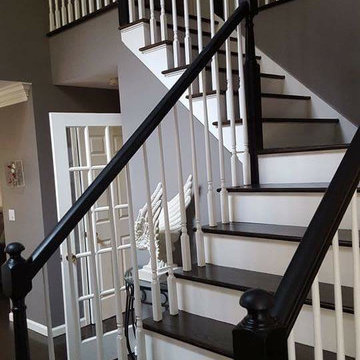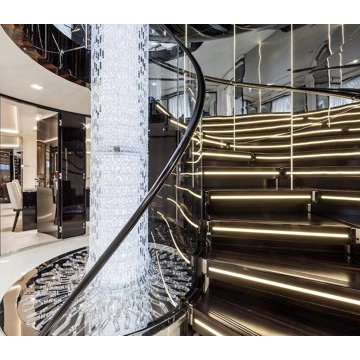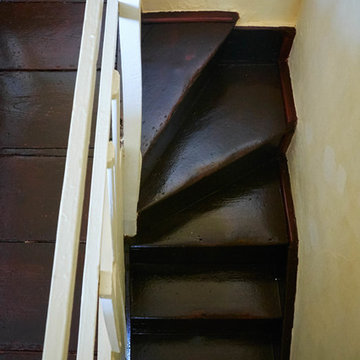黒い階段 (金属の蹴込み板、フローリングの蹴込み板) の写真
絞り込み:
資材コスト
並び替え:今日の人気順
写真 121〜140 枚目(全 933 枚)
1/4
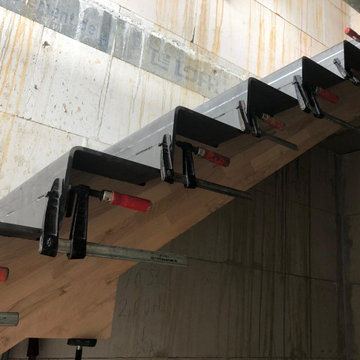
Die Stahlblechfaltwerktreppe, 10mm stark und 950mm breit, verläuft über 16 Steigungen und wird in einzelnen Segmenten vor Ort verschweißt. In einem Bodenprofil eingespannte Glasscheiben bilden in der Galerie die Absturzsicherung und werden mit einem 10mm starken, deckenhohen Designgeländer abgerundet.
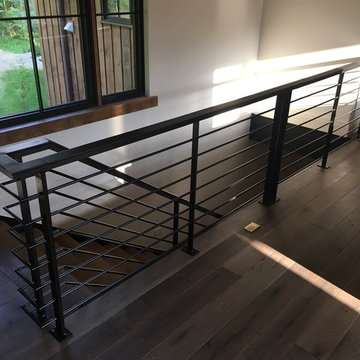
Rustic meets modern farmhouse interior railing!
インディアナポリスにある広いラスティックスタイルのおしゃれな直階段 (金属の蹴込み板、金属の手すり) の写真
インディアナポリスにある広いラスティックスタイルのおしゃれな直階段 (金属の蹴込み板、金属の手すり) の写真
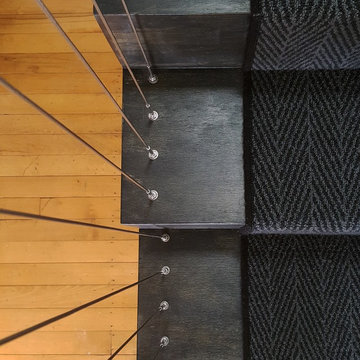
Detail of the black stained plywood stair, tension wire balustrade and herringbone pattern carpet runner.
Photograph: Kate Beilby
オークランドにあるお手頃価格の小さなインダストリアルスタイルのおしゃれなスケルトン階段 (フローリングの蹴込み板、金属の手すり) の写真
オークランドにあるお手頃価格の小さなインダストリアルスタイルのおしゃれなスケルトン階段 (フローリングの蹴込み板、金属の手すり) の写真
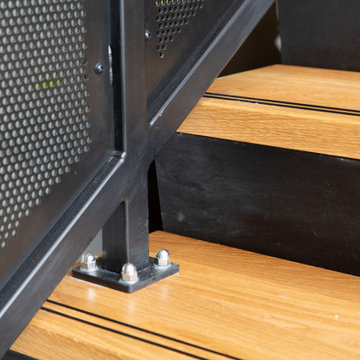
The main goal of this project was to build a U shaped staircase with a large span all the way to the large tilt slab wall. Structural steel became the obvious choice because it gave us rigidity, so we used it for the channel stringers and flat plate steel risers and treads.
This allowed for us to use thick, oak treads. Square section balustrade posts and oak handrails with perforated metal infill panels were used to create a contemporary block pattern.
Because of this, light was able to pass through and achieved the industrial design look the client was after. We fabricated off site and assembled on site in order to have a hassle free installation for our clients.
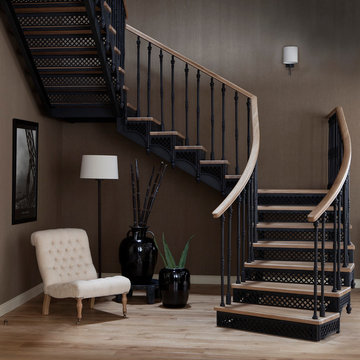
Авторы проекта: Павел Бурмакин и Нина Прудникова
Фотограф: Ярослав Клоос
モスクワにあるトラディショナルスタイルのおしゃれな階段 (金属の蹴込み板、混合材の手すり) の写真
モスクワにあるトラディショナルスタイルのおしゃれな階段 (金属の蹴込み板、混合材の手すり) の写真
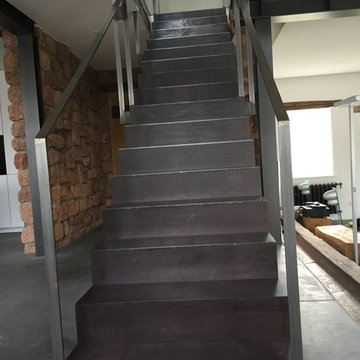
Stahlblechfaltwerktreppe, 10 mm Stärke, 950 mm breit mit Abhängung an der Deckenkante. Bügelgeländer aus Flachstahl 60 x 10 mm mit 3 Pfosten.
Galerie mit Glasplattengeländer VSG 17,52 mm klar für höchste Transparenz.
Treppe und Sandsteinmauern des ca. 250 Jahre alten stillgelegten Kellerabgangs im Verwalterhaus wurden freigelegt, beleuchtet und mit einer Ganzglasbodenscheibe dekorativ abgedeckt (2600 x 1100 x 21,52 mm).
Weitere Informationen zur Geschichte und Bilder zu Restaurierung und Kernsanierung des 1766 von Herzog Christian IV von Pfalz-Zweibrücken erbauten Gutes Königsbruch in Homburg-Bruchhof findest Du hier: gutkoenigsbruch.de
Wir sind stolz, dass wir bei diesem Projekt dabei sein durften.
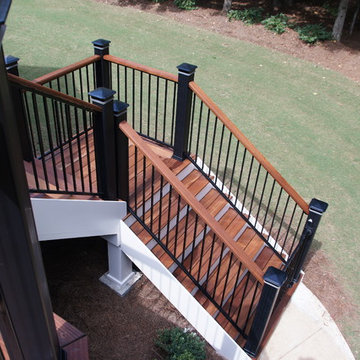
Project designed and built by Atlanta Decking & Fence.
Photo by Jan Stittleburg, JS PhotoFX.
アトランタにあるトラディショナルスタイルのおしゃれな外階段 (フローリングの蹴込み板) の写真
アトランタにあるトラディショナルスタイルのおしゃれな外階段 (フローリングの蹴込み板) の写真
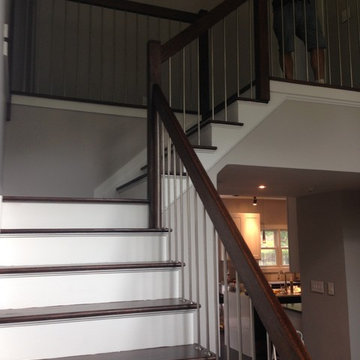
Dan Marra - Mariner Industries
ニューヨークにあるコンテンポラリースタイルのおしゃれなかね折れ階段 (フローリングの蹴込み板) の写真
ニューヨークにあるコンテンポラリースタイルのおしゃれなかね折れ階段 (フローリングの蹴込み板) の写真
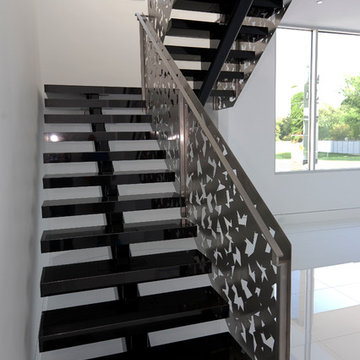
Custom Stair Railing - metal railing and granite treads.
ダラスにある高級な広いおしゃれなスケルトン階段 (金属の蹴込み板) の写真
ダラスにある高級な広いおしゃれなスケルトン階段 (金属の蹴込み板) の写真
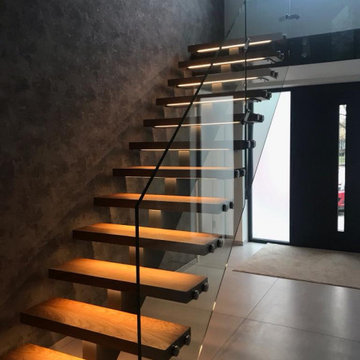
1.2M Wide opening Schuco entrance door with triple glazed frosted side window panels. Floating Stairs with Oak Steps including recessed LED lights and a glass balustade throughout. 1.2m Square Tiles installed on the grand entrance and open plan Living area
黒い階段 (金属の蹴込み板、フローリングの蹴込み板) の写真
7
