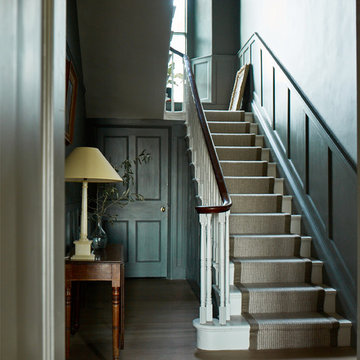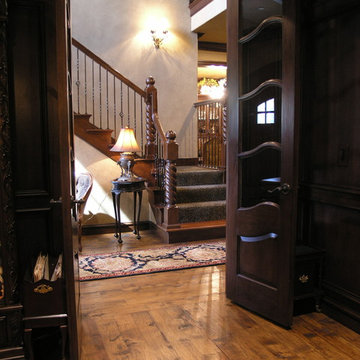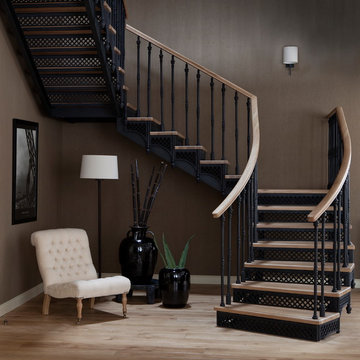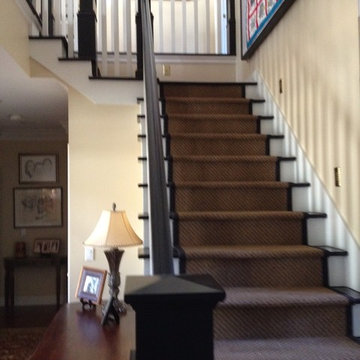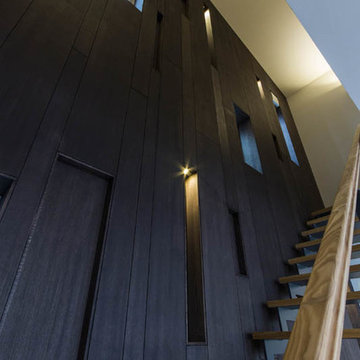黒い階段照明 (混合材の手すり、木材の手すり) の写真
絞り込み:
資材コスト
並び替え:今日の人気順
写真 1〜12 枚目(全 12 枚)
1/5
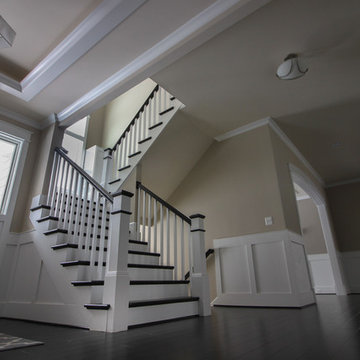
At Century Stair, every person in the design/sales/production team was involved to deliver the architect/builder's vision; refined simplicity. This clean and crisp staircase is composed of dark solid oak wooden treads, white risers, a landing/reading nook area, white square balusters/newels, and an inviting railing system surrounding the full length of the stairwell. By keeping up with technology, expanding our machining abilities, and having dedicated craftsmen making sure we deliver the best, we were able to match this builder's requirements and expectations. CSC © 1976-2020 Century Stair Company. All rights reserved.
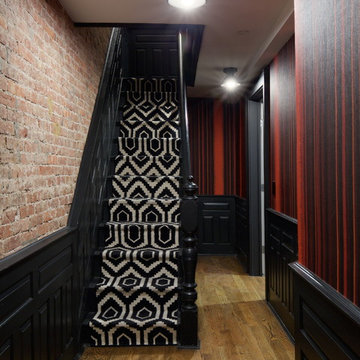
This Dutch Renaissance Revival style Brownstone located in a historic district of the Crown heights neighborhood of Brooklyn was built in 1899. The brownstone was converted to a boarding house in the 1950’s and experienced many years of neglect which made much of the interior detailing unsalvageable with the exception of the stairwell. Therefore the new owners decided to gut renovate the majority of the home, converting it into a four family home. The bottom two units are owner occupied, the design of each includes common elements yet also reflects the style of each owner. Both units have modern kitchens with new high end appliances and stone countertops. They both have had the original wood paneling restored or repaired and both feature large open bathrooms with freestanding tubs, marble slab walls and radiant heated concrete floors. The garden apartment features an open living/dining area that flows through the kitchen to get to the outdoor space. In the kitchen and living room feature large steel French doors which serve to bring the outdoors in. The garden was fully renovated and features a deck with a pergola. Other unique features of this apartment include a modern custom crown molding, a bright geometric tiled fireplace and the labyrinth wallpaper in the powder room. The upper two floors were designed as rental units and feature open kitchens/living areas, exposed brick walls and white subway tiled bathrooms.
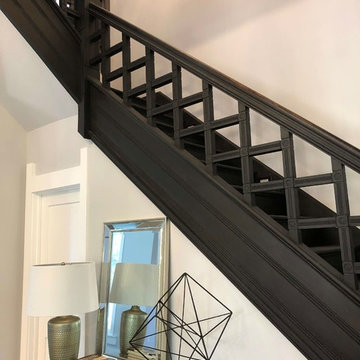
Original staircase restored to its full glory. Photo: Joseph Lese
インディアナポリスにあるトランジショナルスタイルのおしゃれな階段 (木の蹴込み板、木材の手すり) の写真
インディアナポリスにあるトランジショナルスタイルのおしゃれな階段 (木の蹴込み板、木材の手すり) の写真
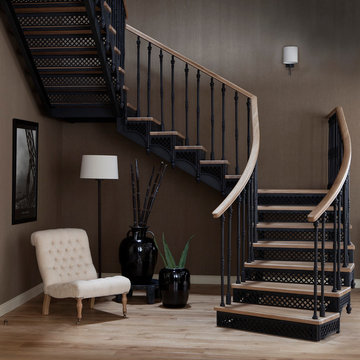
Авторы проекта: Павел Бурмакин и Нина Прудникова
Фотограф: Ярослав Клоос
モスクワにあるトラディショナルスタイルのおしゃれな階段 (金属の蹴込み板、混合材の手すり) の写真
モスクワにあるトラディショナルスタイルのおしゃれな階段 (金属の蹴込み板、混合材の手すり) の写真
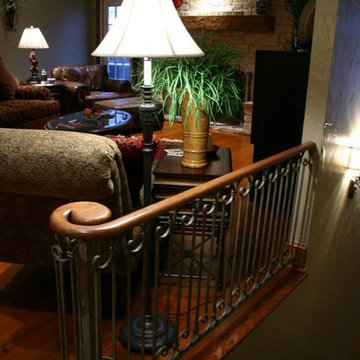
Kitchen remodel and living room addition completed in Wolflin area in Amarillo.
他の地域にあるお手頃価格の小さなトラディショナルスタイルのおしゃれな階段 (木の蹴込み板、混合材の手すり) の写真
他の地域にあるお手頃価格の小さなトラディショナルスタイルのおしゃれな階段 (木の蹴込み板、混合材の手すり) の写真
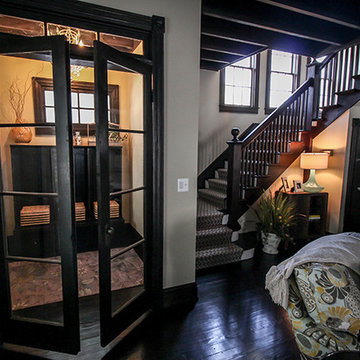
This gorgeous summer retreat was in need of a complete overhaul!
After SuperStorm Sandy renovations to the lower level, my clients were ready to tackle the 3 upper floors.
The home is chock full of original beauty with its custom bead board and moldings. Walnut banisters and solid five panels interior doors - adorned with crystal knobs.
We took advantage of the amazing exposed ceiling beams in living and dining rooms.
Incredible wavy leaded glass doors are found in both the foyer and bar rooms.
Imposing interior walls were removed to make way for this dream kitchen!
A classic 9" subway tile sets the tone for the white shaker front cabinets and quartz counter top.
While the contrasting soft gray island carries an almost black dropped miter edge quartz top.
For that old world charm, we added a pair of open shelves to showcase the dinnerware and glasses.
Custom furnishings and window treatments are found through the home.
Our goal was to create an amazingly cozy home that our clients could enjoy for generations to come!!
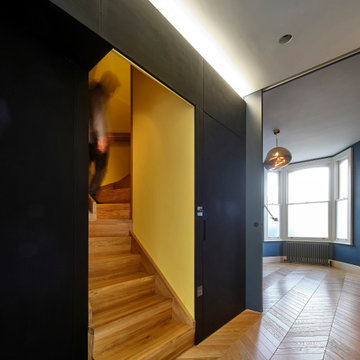
Built in contemporary oak staircase set within integrated storage wall concealing WC behind. Sliding concealed pocket door to living room concealed within joinery
黒い階段照明 (混合材の手すり、木材の手すり) の写真
1
