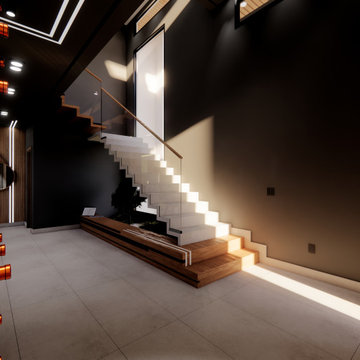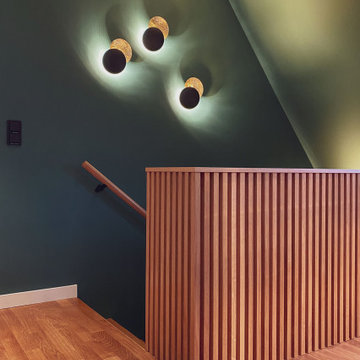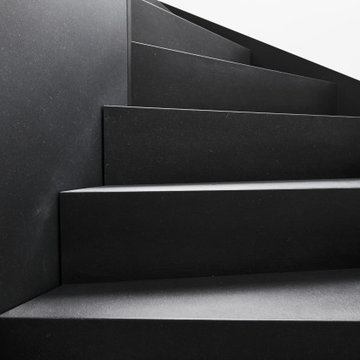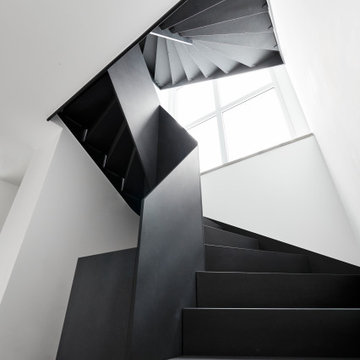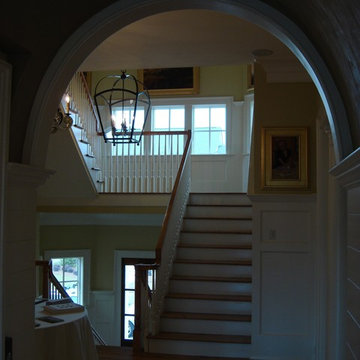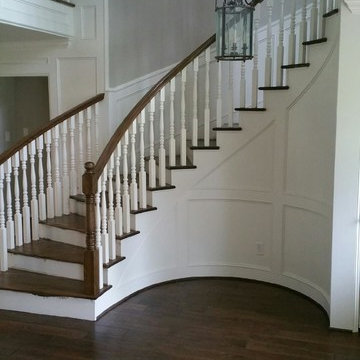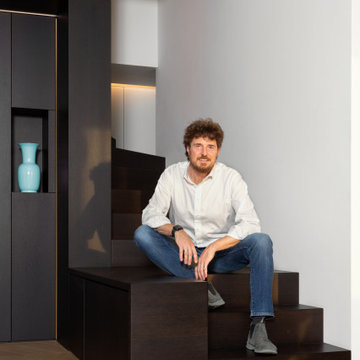巨大な、中くらいな黒い階段 (混合材の手すり、木材の手すり、全タイプの壁の仕上げ) の写真
絞り込み:
資材コスト
並び替え:今日の人気順
写真 1〜20 枚目(全 70 枚)

This entry hall is enriched with millwork. Wainscoting is a classical element that feels fresh and modern in this setting. The collection of batik prints adds color and interest to the stairwell and welcome the visitor.
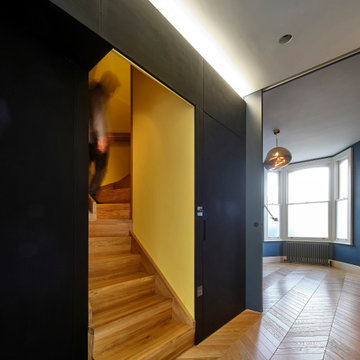
Built in contemporary oak staircase set within integrated storage wall concealing WC behind. Sliding concealed pocket door to living room concealed within joinery

A staircase is so much more than circulation. It provides a space to create dramatic interior architecture, a place for design to carve into, where a staircase can either embrace or stand as its own design piece. In this custom stair and railing design, completed in January 2020, we wanted a grand statement for the two-story foyer. With walls wrapped in a modern wainscoting, the staircase is a sleek combination of black metal balusters and honey stained millwork. Open stair treads of white oak were custom stained to match the engineered wide plank floors. Each riser painted white, to offset and highlight the ascent to a U-shaped loft and hallway above. The black interior doors and white painted walls enhance the subtle color of the wood, and the oversized black metal chandelier lends a classic and modern feel.
The staircase is created with several “zones”: from the second story, a panoramic view is offered from the second story loft and surrounding hallway. The full height of the home is revealed and the detail of our black metal pendant can be admired in close view. At the main level, our staircase lands facing the dining room entrance, and is flanked by wall sconces set within the wainscoting. It is a formal landing spot with views to the front entrance as well as the backyard patio and pool. And in the lower level, the open stair system creates continuity and elegance as the staircase ends at the custom home bar and wine storage. The view back up from the bottom reveals a comprehensive open system to delight its family, both young and old!
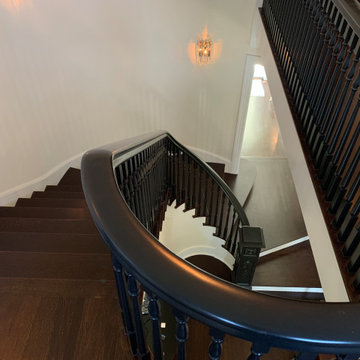
A playful art deco refresh of a historic staircase with new sconces and a vintage chandelier.
ロサンゼルスにある高級な中くらいなトランジショナルスタイルのおしゃれなサーキュラー階段 (木の蹴込み板、木材の手すり、全タイプの壁の仕上げ) の写真
ロサンゼルスにある高級な中くらいなトランジショナルスタイルのおしゃれなサーキュラー階段 (木の蹴込み板、木材の手すり、全タイプの壁の仕上げ) の写真
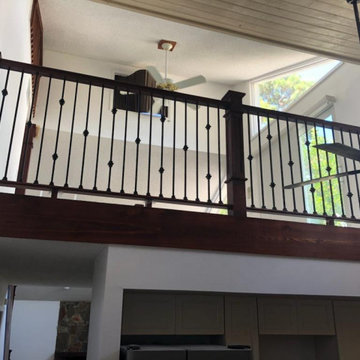
HANDRAIL IRON BALUSTERS BOX NEWELS
タンパにあるお手頃価格の中くらいなヴィクトリアン調のおしゃれな直階段 (木の蹴込み板、木材の手すり、板張り壁) の写真
タンパにあるお手頃価格の中くらいなヴィクトリアン調のおしゃれな直階段 (木の蹴込み板、木材の手すり、板張り壁) の写真
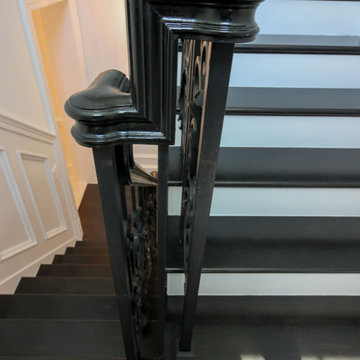
Architectural elements and furnishings in this palatial foyer are the perfect setting for these impressive double-curved staircases. Black painted oak treads and railing complement beautifully the wrought-iron custom balustrade and hardwood flooring, blending harmoniously in the home classical interior. CSC 1976-2022 © Century Stair Company ® All rights reserved.

Full gut renovation and facade restoration of an historic 1850s wood-frame townhouse. The current owners found the building as a decaying, vacant SRO (single room occupancy) dwelling with approximately 9 rooming units. The building has been converted to a two-family house with an owner’s triplex over a garden-level rental.
Due to the fact that the very little of the existing structure was serviceable and the change of occupancy necessitated major layout changes, nC2 was able to propose an especially creative and unconventional design for the triplex. This design centers around a continuous 2-run stair which connects the main living space on the parlor level to a family room on the second floor and, finally, to a studio space on the third, thus linking all of the public and semi-public spaces with a single architectural element. This scheme is further enhanced through the use of a wood-slat screen wall which functions as a guardrail for the stair as well as a light-filtering element tying all of the floors together, as well its culmination in a 5’ x 25’ skylight.
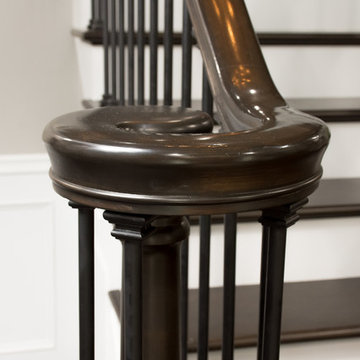
A traditional style home brought into the new century with modern touches. the space between the kitchen/dining room and living room were opened up to create a great room for a family to spend time together rather it be to set up for a party or the kids working on homework while dinner is being made. All 3.5 bathrooms were updated with a new floorplan in the master with a freestanding up and creating a large walk-in shower.

The Stair is open to the Entry, Den, Hall, and the entire second floor Hall. The base of the stair includes a built-in lift-up bench for storage and seating. Wood risers, treads, ballusters, newel posts, railings and wainscoting make for a stunning focal point of both levels of the home. A large transom window over the Stair lets in ample natural light and will soon be home to a custom stained glass window designed and made by the homeowner.
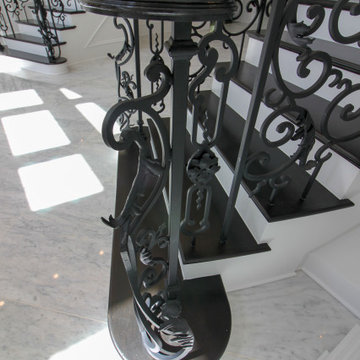
Architectural elements and furnishings in this palatial foyer are the perfect setting for these impressive double-curved staircases. Black painted oak treads and railing complement beautifully the wrought-iron custom balustrade and hardwood flooring, blending harmoniously in the home classical interior. CSC 1976-2022 © Century Stair Company ® All rights reserved.
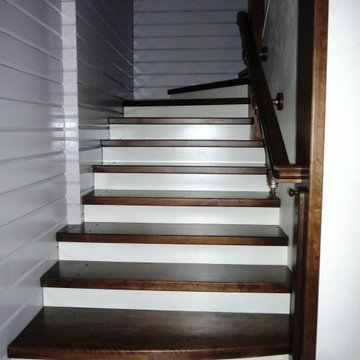
Лестница в коттедж.
Особенность этой лестницы - лестница на косоурах, без металлокаркаса, ограждение завязано с опорными столбами перекрытия, под лестницей находится санузел.
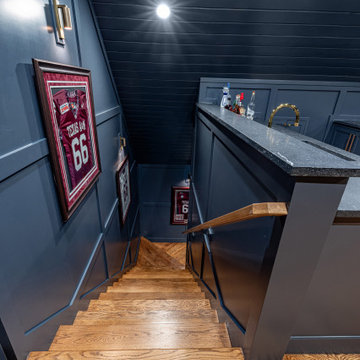
The dark painted shiplapped ceiling connects the wall paneling and the staircase. This man cave is as moody as it gets. A bar is placed as you walk up the stairs and boasts black granite countertops and a brass finish. The dark painted wall paneling contrasts the hardwood flooring. Small wall sconces in an antique brass finish light up our clients college memorabilia, making the stairway a walk down memory lane.
巨大な、中くらいな黒い階段 (混合材の手すり、木材の手すり、全タイプの壁の仕上げ) の写真
1
