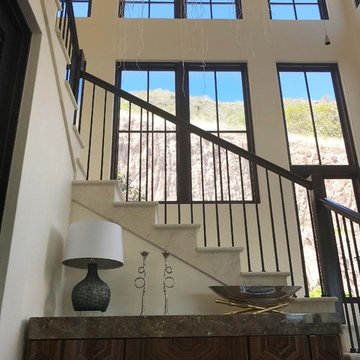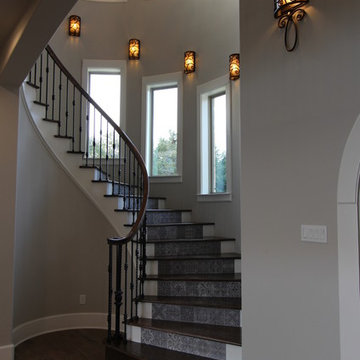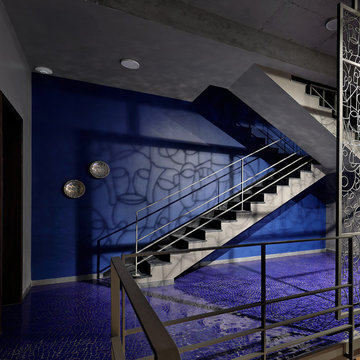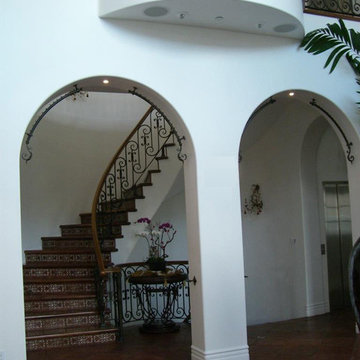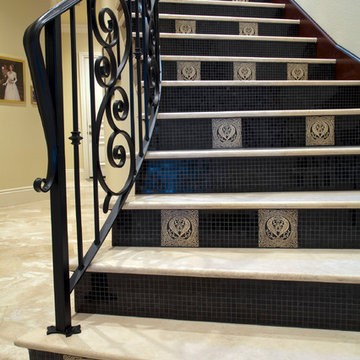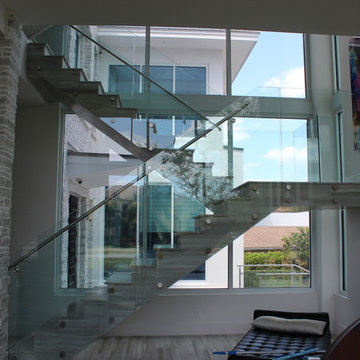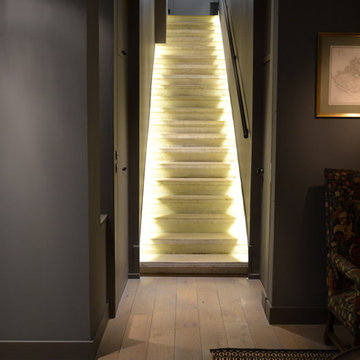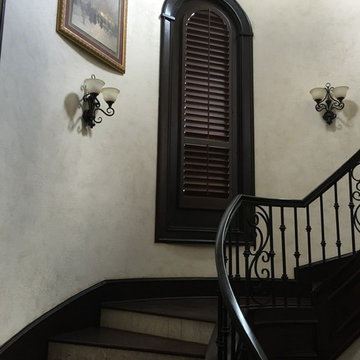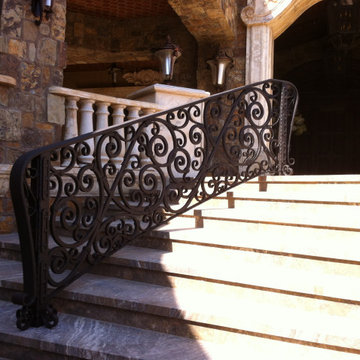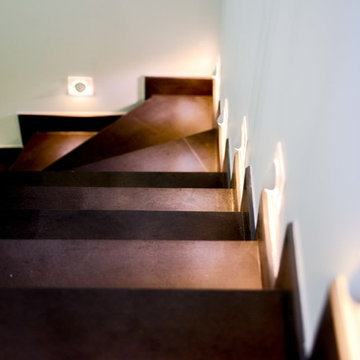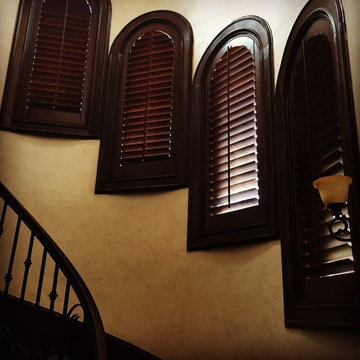黒い階段 (金属の手すり、タイルの蹴込み板) の写真
絞り込み:
資材コスト
並び替え:今日の人気順
写真 1〜20 枚目(全 21 枚)
1/4
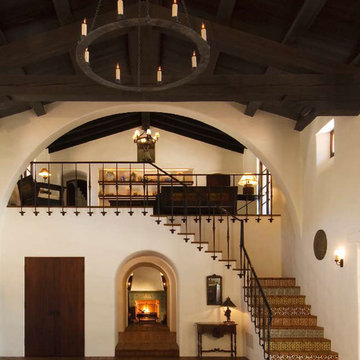
Photography by Hester + Hardaway
Published in CALIFORNIA ROMANTICA
ロサンゼルスにある地中海スタイルのおしゃれな階段 (タイルの蹴込み板、金属の手すり) の写真
ロサンゼルスにある地中海スタイルのおしゃれな階段 (タイルの蹴込み板、金属の手すり) の写真
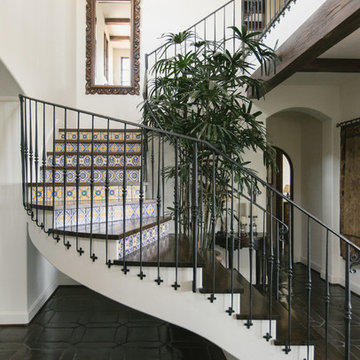
Mediterranean Home designed by Burdge and Associates Architects in Malibu, CA.
ロサンゼルスにある地中海スタイルのおしゃれなサーキュラー階段 (タイルの蹴込み板、金属の手すり) の写真
ロサンゼルスにある地中海スタイルのおしゃれなサーキュラー階段 (タイルの蹴込み板、金属の手すり) の写真
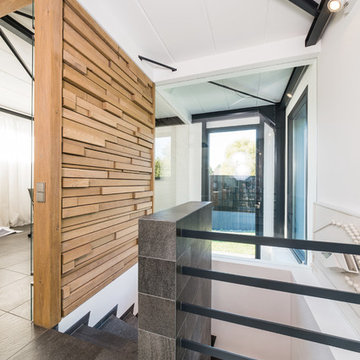
Treppenhaus
フランクフルトにある小さなコンテンポラリースタイルのおしゃれなサーキュラー階段 (タイルの蹴込み板、金属の手すり) の写真
フランクフルトにある小さなコンテンポラリースタイルのおしゃれなサーキュラー階段 (タイルの蹴込み板、金属の手すり) の写真
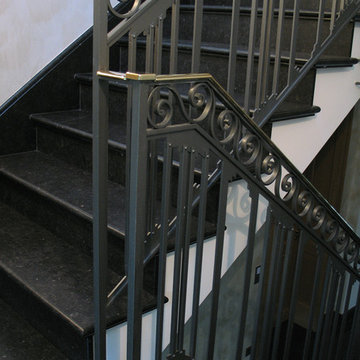
Auge des Treppengeländers. Geländerfüllung aus Blechzuschnitten mit eingenieten Vierkantstäben. Dekorativen Abschluss bildet ein handgeschmiedetes, eingenietes Mäanderband. Handlauf und Ecken aus hochglanzpoliertem Messing. Anstrich der Stahlteile mit anthrazit eisenglimmer Dickschicht-Lack.
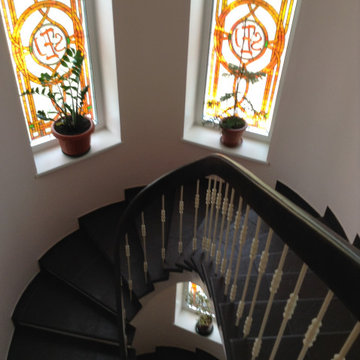
Ограждение с кованными балясинами и гнутым поручнем
モスクワにあるお手頃価格の中くらいなトラディショナルスタイルのおしゃれなサーキュラー階段 (タイルの蹴込み板、金属の手すり) の写真
モスクワにあるお手頃価格の中くらいなトラディショナルスタイルのおしゃれなサーキュラー階段 (タイルの蹴込み板、金属の手すり) の写真
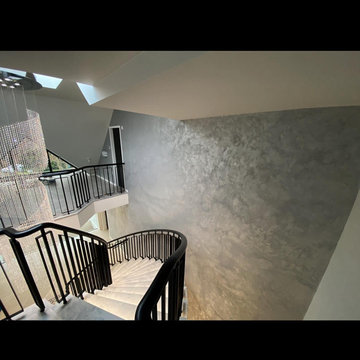
Application of our MPL finish across the walls of this stunning property
他の地域にある中くらいなコンテンポラリースタイルのおしゃれならせん階段 (タイルの蹴込み板、金属の手すり) の写真
他の地域にある中くらいなコンテンポラリースタイルのおしゃれならせん階段 (タイルの蹴込み板、金属の手すり) の写真
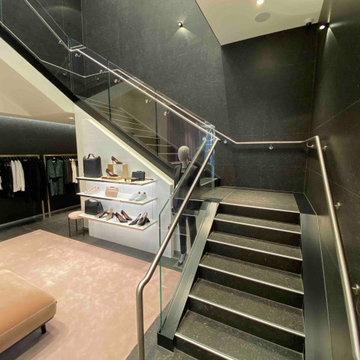
This commercial staircase in Commercial Bay Shopping Centre in Auckland was built for the purpose of structure, rigidity, and functionality. The shopping mall gives out a standard staircase for the retail shops, so Hugo Boss re-designed a staircase to better suit their needs. We were able to reuse the new, 120mm thick, solid concrete treads in order to reduce costs. Because the new staircase was slightly narrower than the original, we trimmed down the treads to accommodate the new dimensions of the replacement stairs.
What made this project a challenge was that it was really heavy (the finished stairs weighed about 2 tons) and we had to adhere to pretty strict structural requirements because it’s a commercial staircase. We were able to do the installation in 2 days by getting everything in on the first day, and then having Grant spend a week there with the mini crane lifting up all the steel and placing the treads.
The structural materials we used were concrete and steel. Hugo Boss then tiled over top of it, and we finished it off with a brush, stainless steel handrail. We then had to work closely with the glass balustrade company to make sure the holes were in the right place in correspondence with the staircase and that everything ran smoothly and on time.
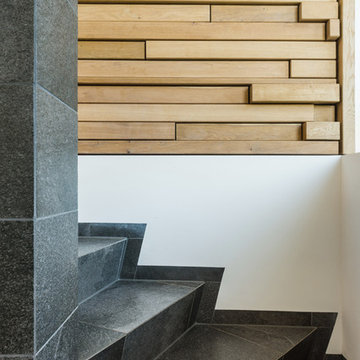
Treppenhaus
フランクフルトにある小さなコンテンポラリースタイルのおしゃれなサーキュラー階段 (タイルの蹴込み板、金属の手すり) の写真
フランクフルトにある小さなコンテンポラリースタイルのおしゃれなサーキュラー階段 (タイルの蹴込み板、金属の手すり) の写真
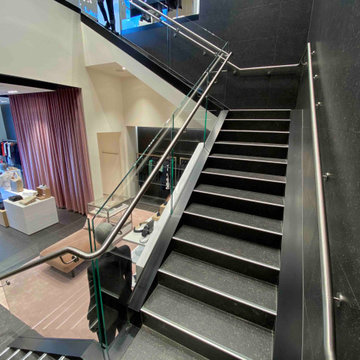
This commercial staircase in Commercial Bay Shopping Centre in Auckland was built for the purpose of structure, rigidity, and functionality. The shopping mall gives out a standard staircase for the retail shops, so Hugo Boss re-designed a staircase to better suit their needs. We were able to reuse the new, 120mm thick, solid concrete treads in order to reduce costs. Because the new staircase was slightly narrower than the original, we trimmed down the treads to accommodate the new dimensions of the replacement stairs.
What made this project a challenge was that it was really heavy (the finished stairs weighed about 2 tons) and we had to adhere to pretty strict structural requirements because it’s a commercial staircase. We were able to do the installation in 2 days by getting everything in on the first day, and then having Grant spend a week there with the mini crane lifting up all the steel and placing the treads.
The structural materials we used were concrete and steel. Hugo Boss then tiled over top of it, and we finished it off with a brush, stainless steel handrail. We then had to work closely with the glass balustrade company to make sure the holes were in the right place in correspondence with the staircase and that everything ran smoothly and on time.
黒い階段 (金属の手すり、タイルの蹴込み板) の写真
1
