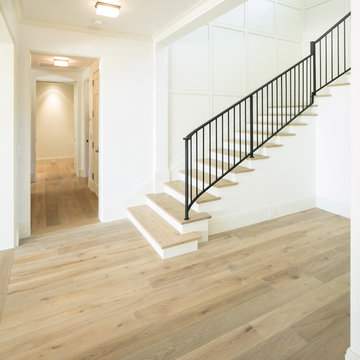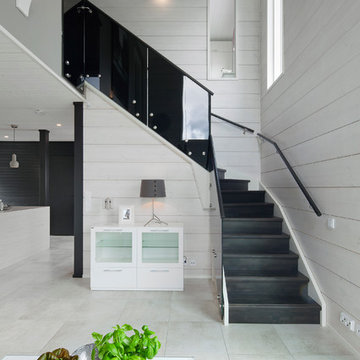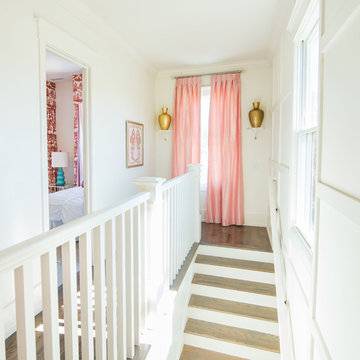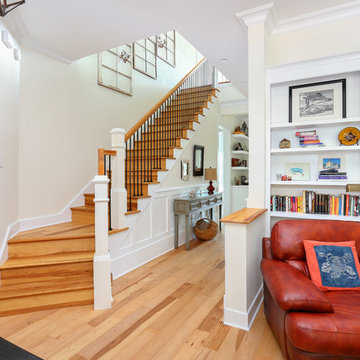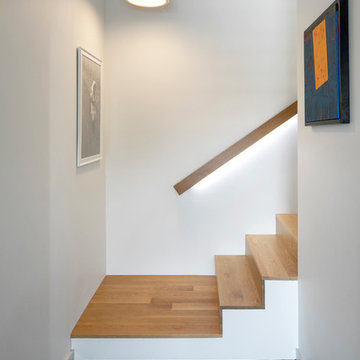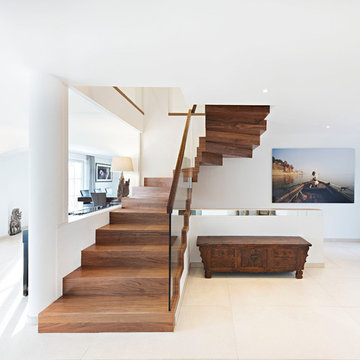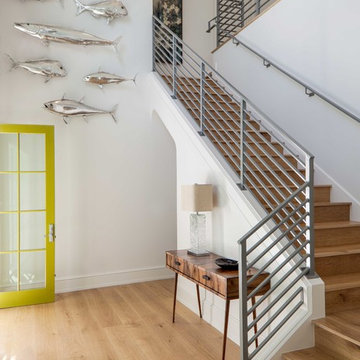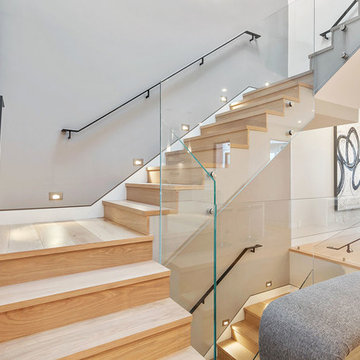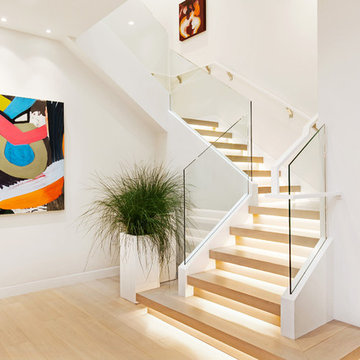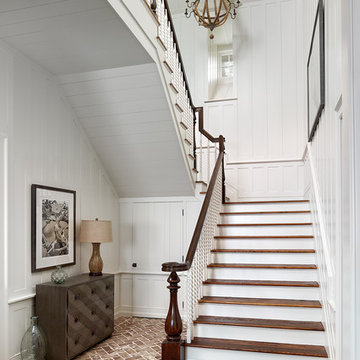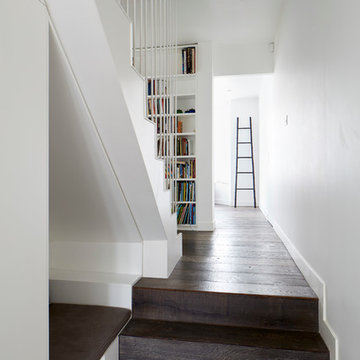黒い、白い階段照明 (ライムストーンの蹴込み板、木の蹴込み板) の写真
絞り込み:
資材コスト
並び替え:今日の人気順
写真 1〜20 枚目(全 197 枚)
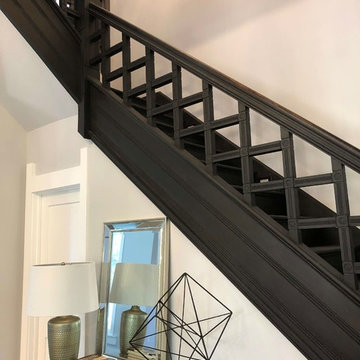
Original staircase restored to its full glory. Photo: Joseph Lese
インディアナポリスにあるトランジショナルスタイルのおしゃれな階段 (木の蹴込み板、木材の手すり) の写真
インディアナポリスにあるトランジショナルスタイルのおしゃれな階段 (木の蹴込み板、木材の手すり) の写真
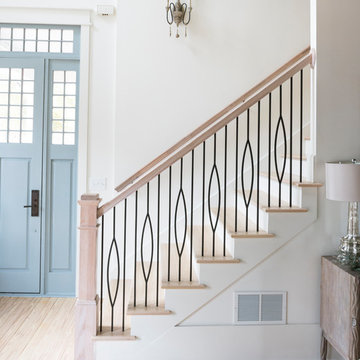
This simple contemporary style home from Addison's Wonderland features Aalto Collection balusters in the Satin Black finish from House of Forgings.
Photographs from Addison's Wonderland: http://addisonswonderland.com/staircase-balusters-heaven/
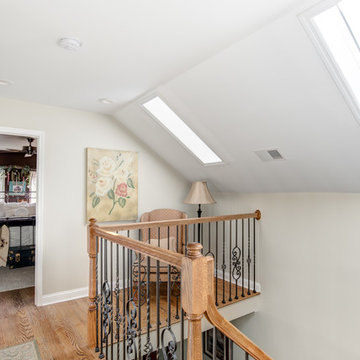
Iron railings have a beautiful contrast against the wood floors and staircase.
Chris Veith Photography
ニューヨークにある中くらいなトランジショナルスタイルのおしゃれな階段 (木の蹴込み板、混合材の手すり) の写真
ニューヨークにある中くらいなトランジショナルスタイルのおしゃれな階段 (木の蹴込み板、混合材の手すり) の写真
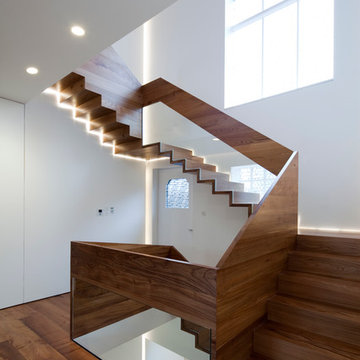
Stair linking all levels of the house. Solid elm and cantilievered steel structure. Photographer:Tim Mitchell
ロンドンにあるラグジュアリーなコンテンポラリースタイルのおしゃれな階段 (木の蹴込み板) の写真
ロンドンにあるラグジュアリーなコンテンポラリースタイルのおしゃれな階段 (木の蹴込み板) の写真

Architecture intérieure d'un appartement situé au dernier étage d'un bâtiment neuf dans un quartier résidentiel. Le Studio Catoir a créé un espace élégant et représentatif avec un soin tout particulier porté aux choix des différents matériaux naturels, marbre, bois, onyx et à leur mise en oeuvre par des artisans chevronnés italiens. La cuisine ouverte avec son étagère monumentale en marbre et son ilôt en miroir sont les pièces centrales autour desquelles s'articulent l'espace de vie. La lumière, la fluidité des espaces, les grandes ouvertures vers la terrasse, les jeux de reflets et les couleurs délicates donnent vie à un intérieur sensoriel, aérien et serein.
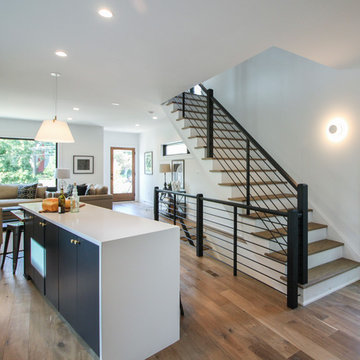
Tradition Homes, voted Best Builder in 2013, allowed us to bring their vision to life in this gorgeous and authentic modern home in the heart of Arlington; Century Stair went beyond aesthetics by using durable materials and applying excellent craft and precision throughout the design, build and installation process. This iron & wood post-to-post staircase contains the following parts: satin black (5/8" radius) tubular balusters, ebony-stained (Duraseal), 3 1/2 x 3 1/2" square oak newels with chamfered tops, poplar stringers, 1" square/contemporary oak treads, and ebony-stained custom hand rails. CSC 1976-2020 © Century Stair Company. ® All rights reserved.
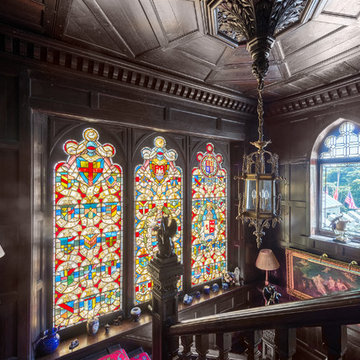
Stunning panelled staircase and stained-glass windows in a fully renovated Lodge House in the Strawberry Hill Gothic Style. c1883 Warfleet Creek, Dartmouth, South Devon. Colin Cadle Photography, Photo Styling by Jan
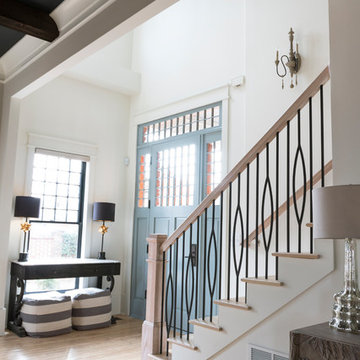
This simple contemporary style home from Addison's Wonderland features Aalto Collection balusters in the Satin Black finish from House of Forgings.
Photographs from Addison's Wonderland: http://addisonswonderland.com/staircase-balusters-heaven/
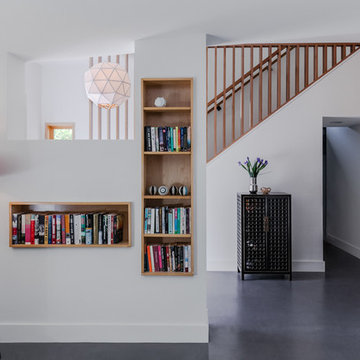
The owners of this project wanted additional living + play space for their two children. The solution was to add a second story and make the transition between the spaces a key design feature. Inside the tower is a light-filled lounge + library for the children and their friends. The stair becomes a sculptural piece able to be viewed from all areas of the home. From the exterior, the wood-clad tower creates a pleasing composition that brings together the existing house and addition seamlessly.
The kitchen was fully renovated to integrate this theme of an open, bright, family-friendly space. Throughout the existing house and addition, the clean, light-filled space allows the beautiful material palette + finishes to come to the forefront.
黒い、白い階段照明 (ライムストーンの蹴込み板、木の蹴込み板) の写真
1
