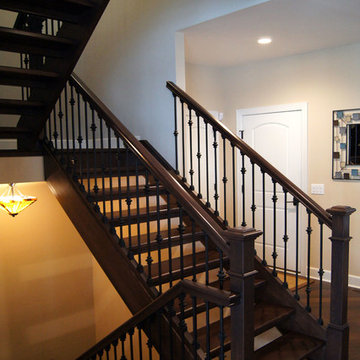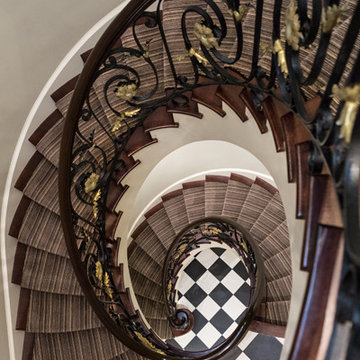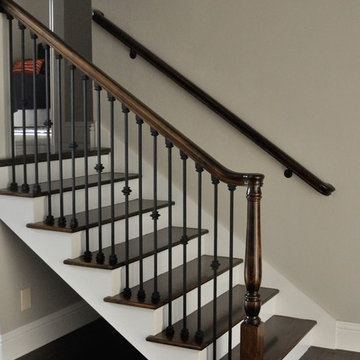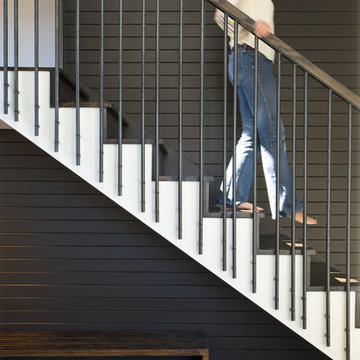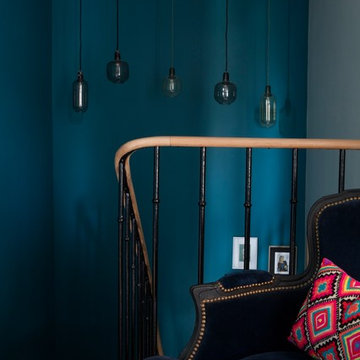黒い、ターコイズブルーの階段 (混合材の手すり) の写真
絞り込み:
資材コスト
並び替え:今日の人気順
写真 1〜20 枚目(全 559 枚)
1/4

Tucked away in a densely wooded lot, this modern style home features crisp horizontal lines and outdoor patios that playfully offset a natural surrounding. A narrow front elevation with covered entry to the left and tall galvanized tower to the right help orient as many windows as possible to take advantage of natural daylight. Horizontal lap siding with a deep charcoal color wrap the perimeter of this home and are broken up by a horizontal windows and moments of natural wood siding.
Inside, the entry foyer immediately spills over to the right giving way to the living rooms twelve-foot tall ceilings, corner windows, and modern fireplace. In direct eyesight of the foyer, is the homes secondary entrance, which is across the dining room from a stairwell lined with a modern cabled railing system. A collection of rich chocolate colored cabinetry with crisp white counters organizes the kitchen around an island with seating for four. Access to the main level master suite can be granted off of the rear garage entryway/mudroom. A small room with custom cabinetry serves as a hub, connecting the master bedroom to a second walk-in closet and dual vanity bathroom.
Outdoor entertainment is provided by a series of landscaped terraces that serve as this homes alternate front facade. At the end of the terraces is a large fire pit that also terminates the axis created by the dining room doors.
Downstairs, an open concept family room is connected to a refreshment area and den. To the rear are two more bedrooms that share a large bathroom.
Photographer: Ashley Avila Photography
Builder: Bouwkamp Builders, Inc.
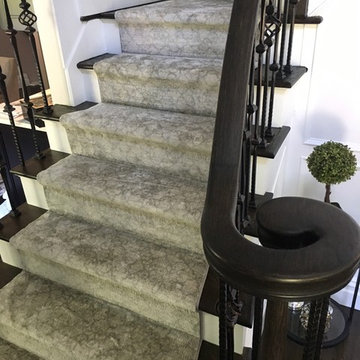
Taken by our installer Eddie, a custom staircase runner like this is a beautiful addition to any home
ニューヨークにあるお手頃価格の中くらいなトラディショナルスタイルのおしゃれなかね折れ階段 (カーペット張りの蹴込み板、混合材の手すり) の写真
ニューヨークにあるお手頃価格の中くらいなトラディショナルスタイルのおしゃれなかね折れ階段 (カーペット張りの蹴込み板、混合材の手すり) の写真

Stairway. John Clemmer Photography
アトランタにあるラグジュアリーな中くらいなミッドセンチュリースタイルのおしゃれな折り返し階段 (コンクリートの蹴込み板、混合材の手すり) の写真
アトランタにあるラグジュアリーな中くらいなミッドセンチュリースタイルのおしゃれな折り返し階段 (コンクリートの蹴込み板、混合材の手すり) の写真
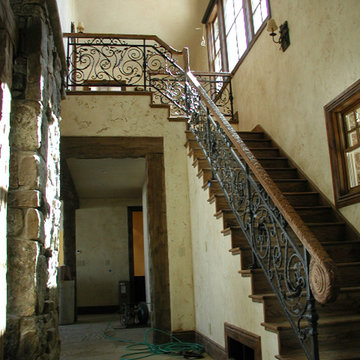
This wrought iron handrail is one of a kind. Our welding and fabrication team created the scroll work for this rail by hammering, twisting and bending the iron. The newel posts were imported from Canada, but the leaves were hand made in our shop. The newel posts and primary frame were installed prior to the scroll work; so the wood cap could be fit to our rail in preparation to be hand carved. Overall the remarkable craftsmanship that went into this handrail was one for the books.

This beautiful showcase home offers a blend of crisp, uncomplicated modern lines and a touch of farmhouse architectural details. The 5,100 square feet single level home with 5 bedrooms, 3 ½ baths with a large vaulted bonus room over the garage is delightfully welcoming.
For more photos of this project visit our website: https://wendyobrienid.com.
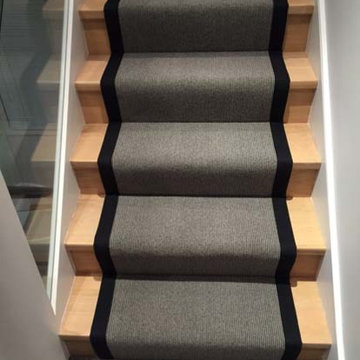
Client: Private Residence In North London
Brief: To supply & install grey stair carpet with black border to stairs
ロンドンにある中くらいなコンテンポラリースタイルのおしゃれな折り返し階段 (混合材の手すり) の写真
ロンドンにある中くらいなコンテンポラリースタイルのおしゃれな折り返し階段 (混合材の手すり) の写真
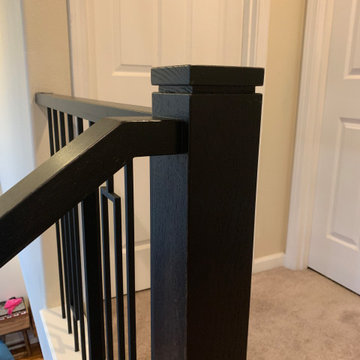
Modern newel cap
ポートランドにあるラグジュアリーな中くらいなコンテンポラリースタイルのおしゃれな折り返し階段 (カーペット張りの蹴込み板、混合材の手すり) の写真
ポートランドにあるラグジュアリーな中くらいなコンテンポラリースタイルのおしゃれな折り返し階段 (カーペット張りの蹴込み板、混合材の手すり) の写真
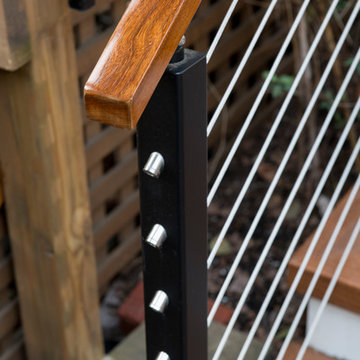
Unique staircase handrails featuring a stained wood railing, Atlantis cable rails, and black metal posts. Photo credit: Michael Ventura
ワシントンD.C.にある小さなモダンスタイルのおしゃれな直階段 (混合材の手すり) の写真
ワシントンD.C.にある小さなモダンスタイルのおしゃれな直階段 (混合材の手すり) の写真
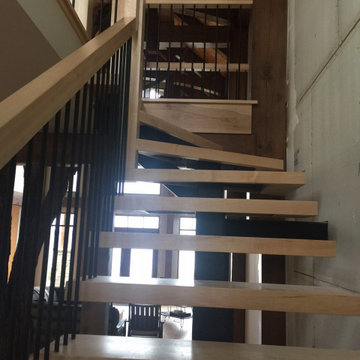
Monostringer staircase, natural finish treads, rail and newels. Plain black metal spindles used
トロントにあるおしゃれな階段 (混合材の手すり) の写真
トロントにあるおしゃれな階段 (混合材の手すり) の写真
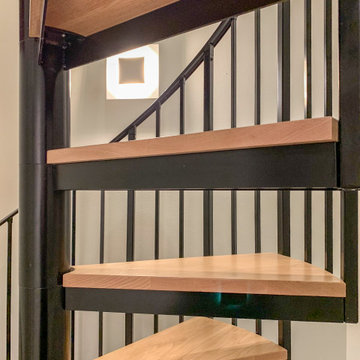
Natural wood handrails and steps (paired with black horizontal rails), invite owners and guess to explore upper and bottom levels of this recently built home; it also features a custom spiral staircase with jet-black metal triangular frames designed to support natural wood steps. CSC 1976-2020 © Century Stair Company. ® All rights reserved.
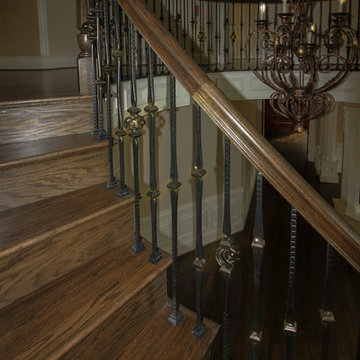
In this project our curved staircase helps convey the rich sense of old world luxury the architects/designers had in mind for this amazing “smart home”; beautifully finished red oak handrail and treads add crisp lines and interesting shadow details to the impeccable hardwood flooring, interior moldings and furniture-grade paneled libraries that surround this grand entrance. The wrought iron balustrade pattern selected for the second floor balconies and stairs are a flawless continuation of the architectural features projected by the beautifully designed forged-iron doors on the main level. CSC © 1976-2020 Century Stair Company. All rights reserved.
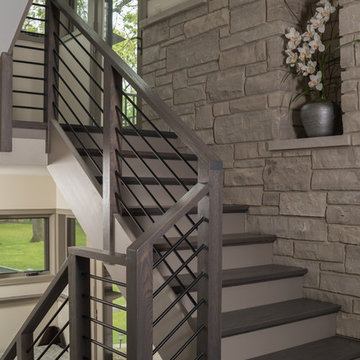
Staircase Tower
PC: Matt Mansueto Photography
シカゴにあるトランジショナルスタイルのおしゃれな折り返し階段 (フローリングの蹴込み板、混合材の手すり) の写真
シカゴにあるトランジショナルスタイルのおしゃれな折り返し階段 (フローリングの蹴込み板、混合材の手すり) の写真
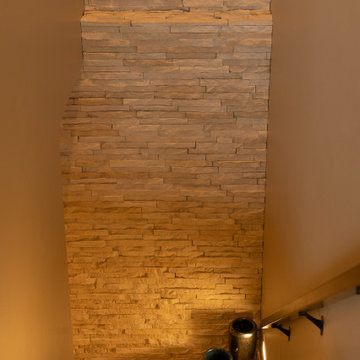
Our clients sought a welcoming remodel for their new home, balancing family and friends, even their cat companions. Durable materials and a neutral design palette ensure comfort, creating a perfect space for everyday living and entertaining.
The staircase features a soothing, neutral palette and thoughtful decor. The wall displays a captivating artwork, perfectly complementing the elegant design.
---
Project by Wiles Design Group. Their Cedar Rapids-based design studio serves the entire Midwest, including Iowa City, Dubuque, Davenport, and Waterloo, as well as North Missouri and St. Louis.
For more about Wiles Design Group, see here: https://wilesdesigngroup.com/
To learn more about this project, see here: https://wilesdesigngroup.com/anamosa-iowa-family-home-remodel
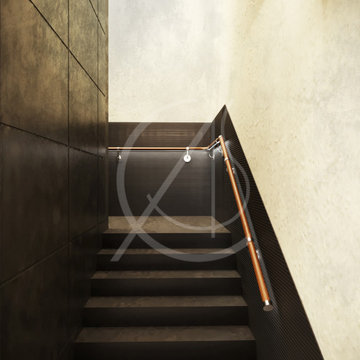
The dark tiled wall with a metal texture along with the minimalist handrail of this staircase carry on the industrial style of the leisure center design in Riyadh, Saudi Arabia, soft, indirect illumination bring out the various textures.
黒い、ターコイズブルーの階段 (混合材の手すり) の写真
1
