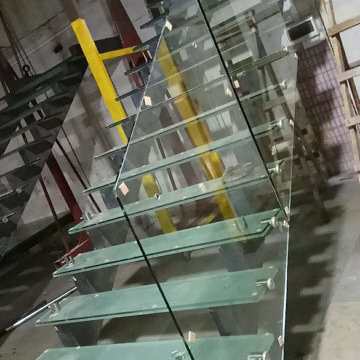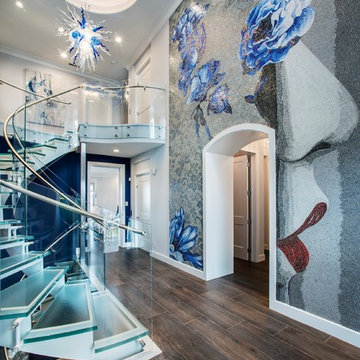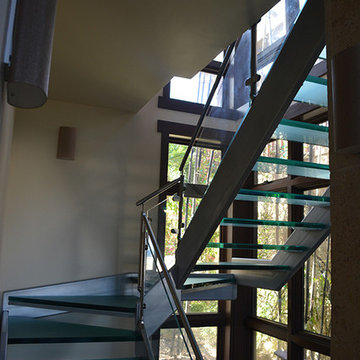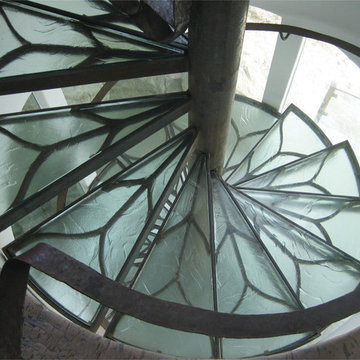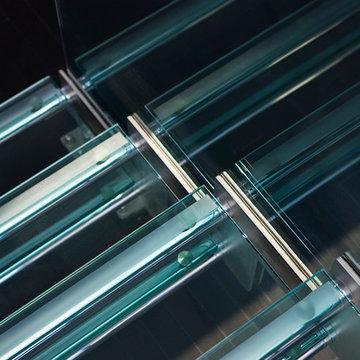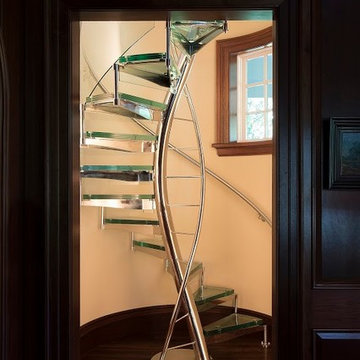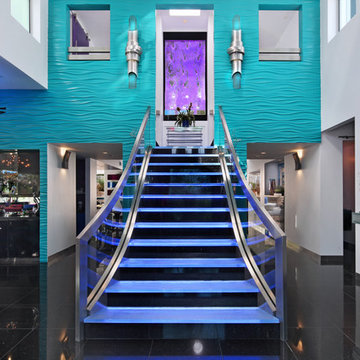ガラスの、スレートの黒い、オレンジの階段の写真
絞り込み:
資材コスト
並び替え:今日の人気順
写真 1〜20 枚目(全 57 枚)
1/5
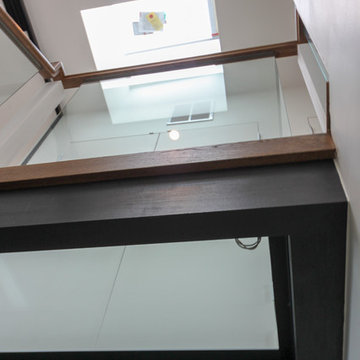
These stairs span over three floors and each level is cantilevered on two central spine beams; lack of risers and see-thru glass landings allow for plenty of natural light to travel throughout the open stairwell and into the adjacent open areas; 3 1/2" white oak treads and stringers were manufactured by our craftsmen under strict quality control standards, and were delivered and installed by our experienced technicians. CSC 1976-2020 © Century Stair Company LLC ® All Rights Reserved.
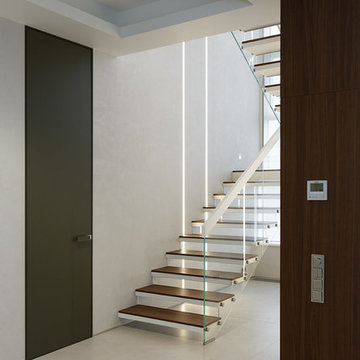
Проект был создан и полностью реализован командой Suite n.7.
Фотограф: Иван Сорокин.
サンクトペテルブルクにあるコンテンポラリースタイルのおしゃれな階段照明の写真
サンクトペテルブルクにあるコンテンポラリースタイルのおしゃれな階段照明の写真
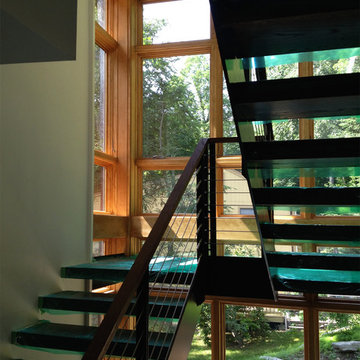
The neighborhood has a consistent design format of long, sloped roofs, and metal-framed windows that have minimal bulk and maximum glass area.
ニューヨークにある広いコンテンポラリースタイルのおしゃれな折り返し階段の写真
ニューヨークにある広いコンテンポラリースタイルのおしゃれな折り返し階段の写真
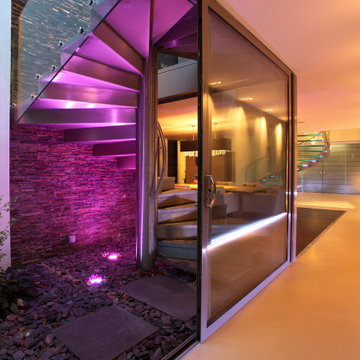
Internal glazed box leads to staircase to roof terrace.
RRA was commissioned to revisit this 1970’s mansion, set within one of Cheltenham’s premiere addresses.
The project involved working with our client to open up the space, bringing light into the interior, and to upgrade fittings and finishes throughout including an illuminated stainless-steel and glass helical staircase, a new double-height hallway, an elevated terrace to view stunning landscaped gardens and a superb inside-outside space created via a substantial 8m long sliding glazed screen.
This tired 1970’s mansion has been transformed into a stunning contemporary home.
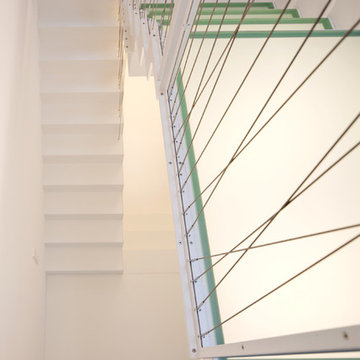
Fotograf: Herbert Stolz
他の地域にある中くらいなコンテンポラリースタイルのおしゃれな折り返し階段 (金属の手すり) の写真
他の地域にある中くらいなコンテンポラリースタイルのおしゃれな折り返し階段 (金属の手すり) の写真
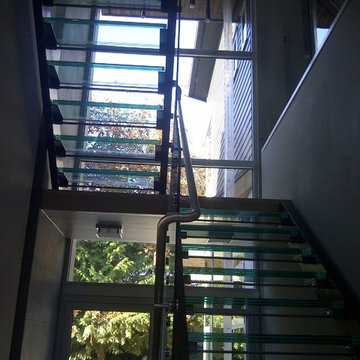
Completed with Xtreme EffeX Custom Manufacturing Corp
バンクーバーにあるラグジュアリーな中くらいなコンテンポラリースタイルのおしゃれな階段の写真
バンクーバーにあるラグジュアリーな中くらいなコンテンポラリースタイルのおしゃれな階段の写真
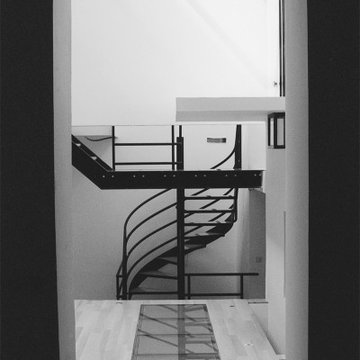
La maison sans façade.
Il s'agit de la transformation d'un local d'activités, situé en rez-de-chaussée en fond de cour, rue Molière dans le premier arrondissement à Paris, en galerie d'horlogerie et logement en triplex.
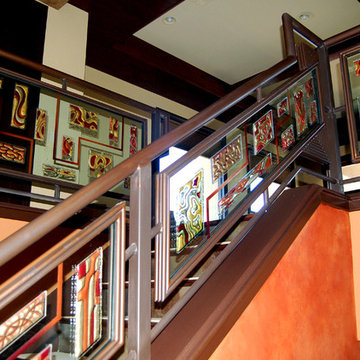
Custom painted and etched glass panels encased in metal create an artistic statement - with beautiful colored reflections of light throughout the rooms.
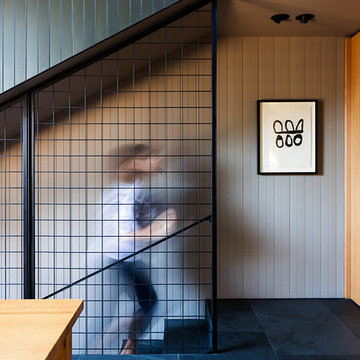
Architect: Victoria Reeves
Builder: Ben Thomas Builder
Photo Credit: Drew Echberg
メルボルンにある中くらいなインダストリアルスタイルのおしゃれな直階段 (スレートの蹴込み板、金属の手すり) の写真
メルボルンにある中くらいなインダストリアルスタイルのおしゃれな直階段 (スレートの蹴込み板、金属の手すり) の写真
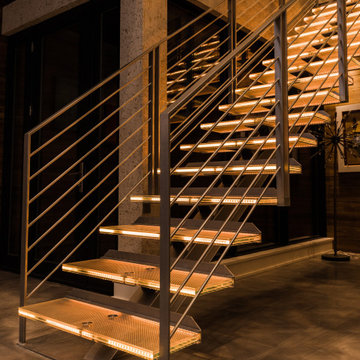
Modern stairway with floating glass treads and color changing RGB lighting.
クリーブランドにあるラグジュアリーな広いモダンスタイルのおしゃれな階段 (金属の手すり、壁紙) の写真
クリーブランドにあるラグジュアリーな広いモダンスタイルのおしゃれな階段 (金属の手すり、壁紙) の写真
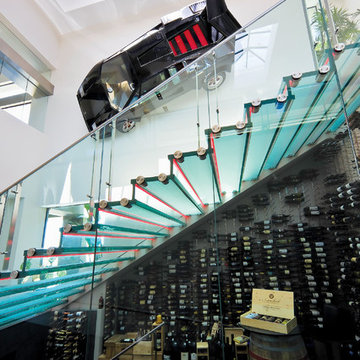
The custom home client requested that his vintage Lamborghini be mounted to the wall. Architect Fleetwood Joiner designed a special skylight so that the car could be lowered in by crane after construction. The climate controlled under-stair wine storage acts as a focal point for the home.
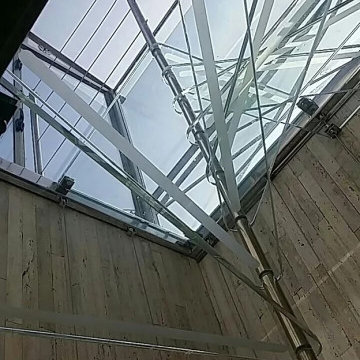
La scala che collega la casa al suo terrazzo è una vera opera d'arte e di ingegneria. I gradini sono tutti in vetro temperato extrachiaro, per una massima trasparenza. Essi sono ancorati a un pilastrino centrale in acciaio e a tiranti laterali appesi a una cornice in acciaio fissata sul solaio superiore. Praticamente questa scala non poggia a terra ma è tutta sospesa sul piano superiore.
ガラスの、スレートの黒い、オレンジの階段の写真
1
