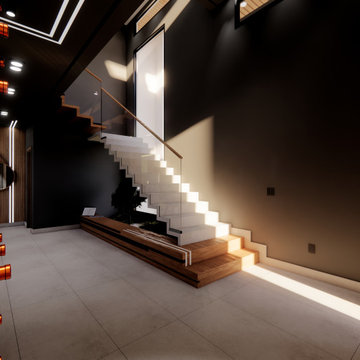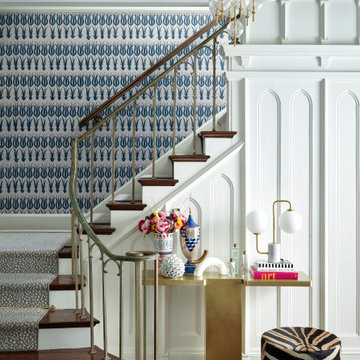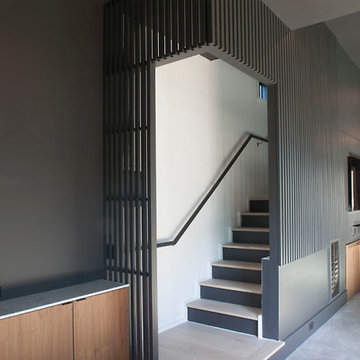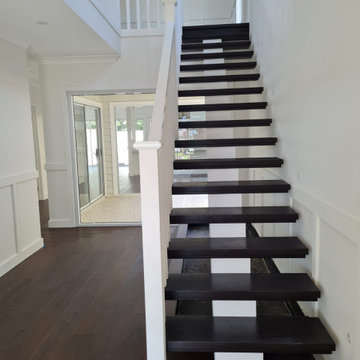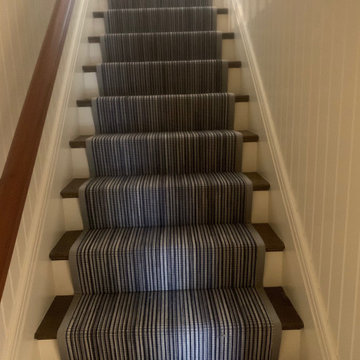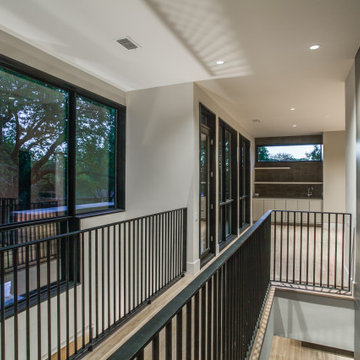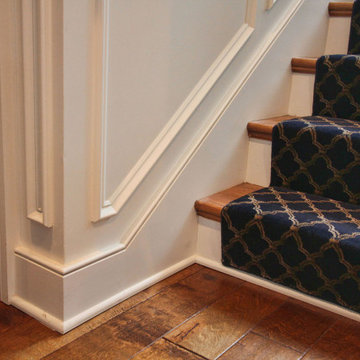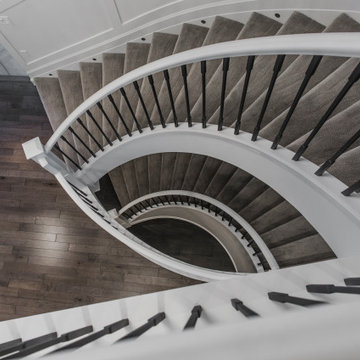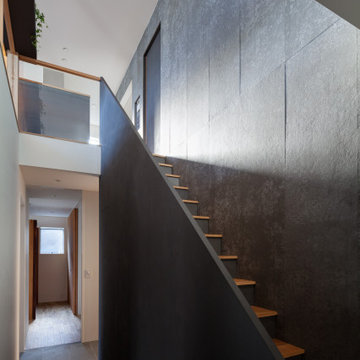黒い、緑色の階段 (パネル壁) の写真
絞り込み:
資材コスト
並び替え:今日の人気順
写真 1〜20 枚目(全 63 枚)
1/4
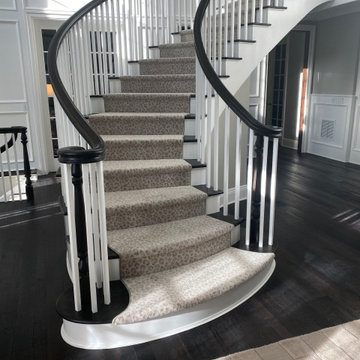
Created using broadloom carpet. Cut on site and finish edges off site. A stunning carpet can make a boring stair case come to lift.
ニューヨークにある高級な広いトラディショナルスタイルのおしゃれなサーキュラー階段 (フローリングの蹴込み板、木材の手すり、パネル壁) の写真
ニューヨークにある高級な広いトラディショナルスタイルのおしゃれなサーキュラー階段 (フローリングの蹴込み板、木材の手すり、パネル壁) の写真

Interior deconstruction that preceded the renovation has made room for efficient space division. Bi-level entrance hall breaks the apartment into two wings: the left one of the first floor leads to a kitchen and the right one to a living room. The walls are layered with large marble tiles and wooden veneer, enriching and invigorating the space.
A master bedroom with an open bathroom and a guest room are located in the separate wings of the second floor. Transitional space between the floors contains a comfortable reading area with a library and a glass balcony. One of its walls is encrusted with plants, exuding distinctively calm atmosphere.
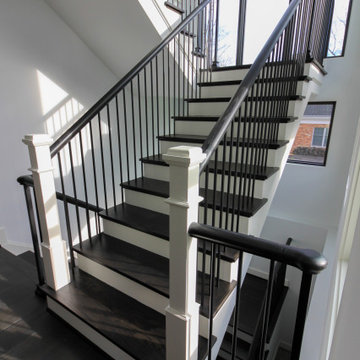
Traditional white-painted newels and risers combined with a modern vertical-balustrade system (black-painted rails) resulted in an elegant space with clean lines, warm and spacious feel. Staircase floats between large windows allowing natural light to reach all levels in this home, especially the basement area. CSC 1976-2021 © Century Stair Company ® All rights reserved.
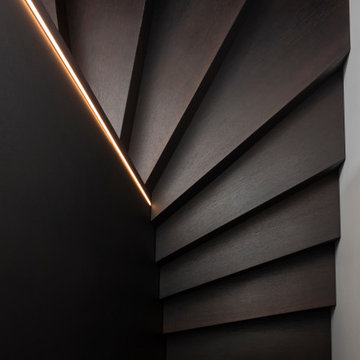
scala di collegamento tra i due piani,
scala su disegno in legno, rovere verniciato scuro.
Al suo interno contiene cassettoni, armadio vestiti e un ripostiglio. Luci led sottili di viabizzuno e aerazione per l'aria condizionata canalizzata.
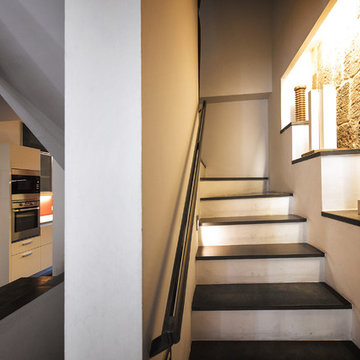
Gianluca Adami
他の地域にある小さなコンテンポラリースタイルのおしゃれなかね折れ階段 (コンクリートの蹴込み板、混合材の手すり、パネル壁) の写真
他の地域にある小さなコンテンポラリースタイルのおしゃれなかね折れ階段 (コンクリートの蹴込み板、混合材の手すり、パネル壁) の写真
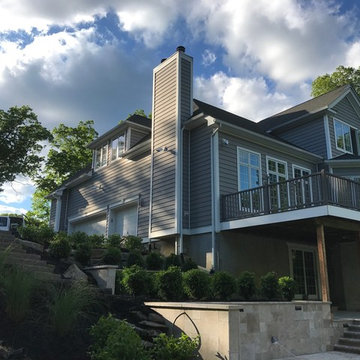
The rear of this property was basically non-existent falling into heavy woods on a very steep pitch. We tried creating this space with poured footings and walls that go below frost, creating the living space. With the harsh winter of 2017, the weather we encountered did not stop us from pushing through the setbacks to completing this momentous outdoor oasis. We are able to work in all the elements the North East can and has thrown at us. We have an extremely knowledgeable crew and appropriate, well-maintained equipment. Materials such as clear Cedar and Travertine make up the crisp, clean look of this great space!
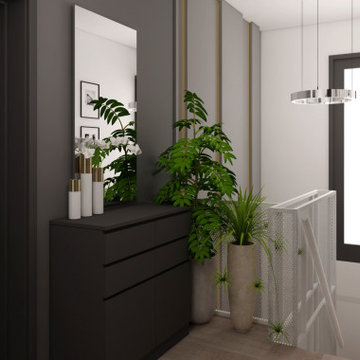
Casa amplasată într-o locație naturală liniștitoare, prezinta prin amenajarea sa un concept minimalist contemporan. Am avut cerința creării unui spațiu cald, primitor, care să transmită atmosfera de acasă, inserand soluții actuale și contemporane de arhitectură de interior. Parcurgeti imaginile proiectului si veti descoperi in fiecare camera cate un detaliu deosebit.
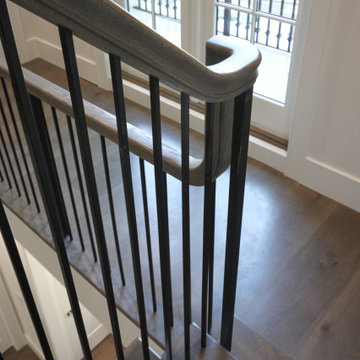
This stunning foyer features a beautiful and captivating three levels wooden staircase with vertical balusters, wooden handrail, and extended balcony; its stylish design and location make these stairs one of the main focal points in this elegant home. CSC © 1976-2020 Century Stair Company. All rights reserved.
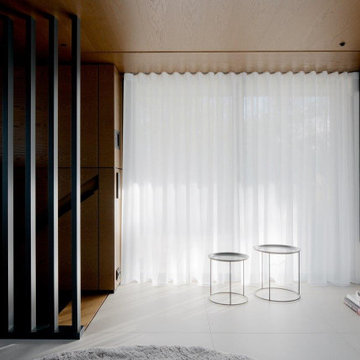
Ein Zuhause, das die Ruhe seiner Umgebung, direkt am Fluss, umgeben von Natur, widerspiegelt. In Zusammenarbeit mit Volker Röhricht Ingenieur Architekt (Architekt), Steinert & Bitterling (Innenarchitektur) und Anke Augsburg Licht (Lichtplanung) realisierte RUBY dieses Projekt.
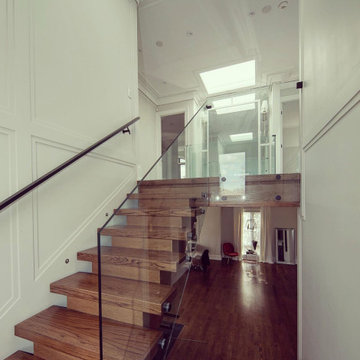
Astaneh Construction is proud to announce the successful completion of one of our most favourite projects to date - a custom-built home in Toronto's Greater Toronto Area (GTA) using only the highest quality materials and the most professional tradespeople available. The project, which spanned an entire year from start to finish, is a testament to our commitment to excellence in every aspect of our work.
As a leading home renovation and kitchen renovation company in Toronto, Astaneh Construction is dedicated to providing our clients with exceptional results that exceed their expectations. Our custom home build in 2020 is a shining example of this commitment, as we spared no expense to ensure that every detail of the project was executed flawlessly.
From the initial planning stages to the final walkthrough, our team worked tirelessly to ensure that every aspect of the project met our strict standards of quality and craftsmanship. We carefully selected the most professional and skilled tradespeople in the GTA to work alongside us, and only used the highest quality materials and finishes available to us.
The total cost of the project was $350 per sqft, which equates to a cost of over 1 million and 200 hundred thousand Canadian dollars for the 3500 sqft custom home. We are confident that this investment was worth every penny, as the final result is a breathtaking masterpiece that will stand the test of time.
We take great pride in our work at Astaneh Construction, and the completion of this project has only reinforced our commitment to excellence. If you are considering a home renovation or kitchen renovation in Toronto, we invite you to experience the Astaneh Construction difference for yourself. Contact us today to learn more about our services and how we can help you turn your dream home into a reality.
黒い、緑色の階段 (パネル壁) の写真
1
