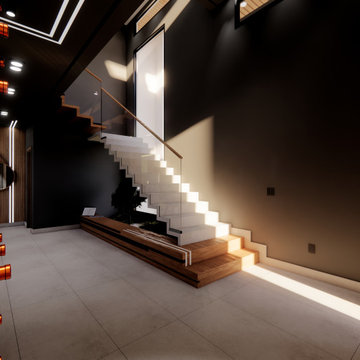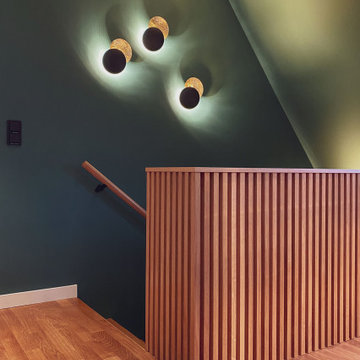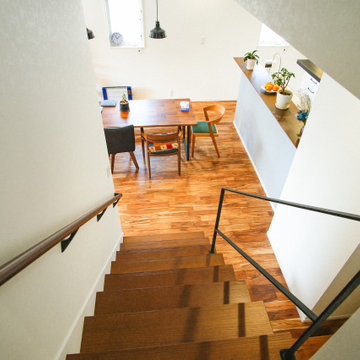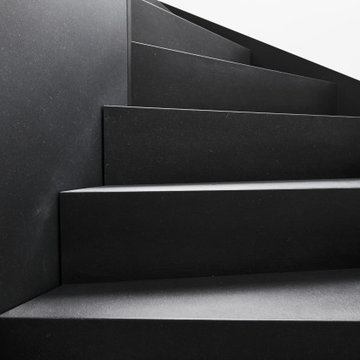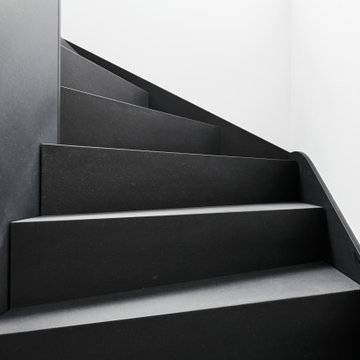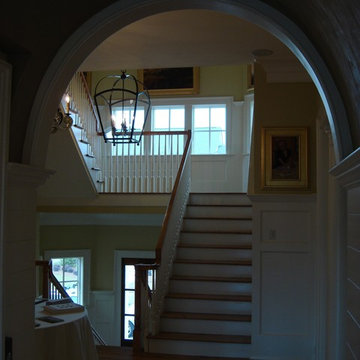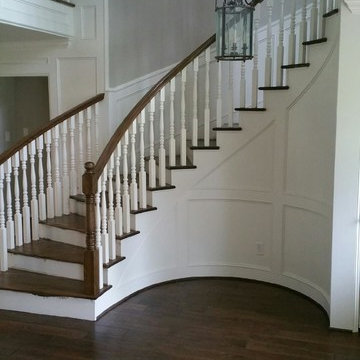中くらいな黒い、緑色の階段 (混合材の手すり、木材の手すり、全タイプの壁の仕上げ) の写真
絞り込み:
資材コスト
並び替え:今日の人気順
写真 1〜20 枚目(全 52 枚)

This entry hall is enriched with millwork. Wainscoting is a classical element that feels fresh and modern in this setting. The collection of batik prints adds color and interest to the stairwell and welcome the visitor.
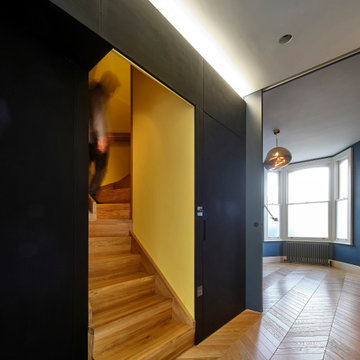
Built in contemporary oak staircase set within integrated storage wall concealing WC behind. Sliding concealed pocket door to living room concealed within joinery
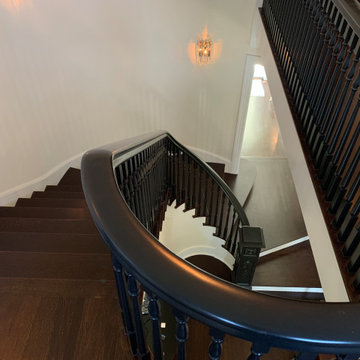
A playful art deco refresh of a historic staircase with new sconces and a vintage chandelier.
ロサンゼルスにある高級な中くらいなトランジショナルスタイルのおしゃれなサーキュラー階段 (木の蹴込み板、木材の手すり、全タイプの壁の仕上げ) の写真
ロサンゼルスにある高級な中くらいなトランジショナルスタイルのおしゃれなサーキュラー階段 (木の蹴込み板、木材の手すり、全タイプの壁の仕上げ) の写真
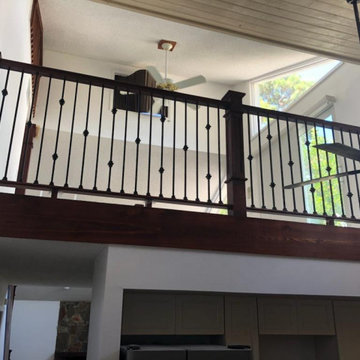
HANDRAIL IRON BALUSTERS BOX NEWELS
タンパにあるお手頃価格の中くらいなヴィクトリアン調のおしゃれな直階段 (木の蹴込み板、木材の手すり、板張り壁) の写真
タンパにあるお手頃価格の中くらいなヴィクトリアン調のおしゃれな直階段 (木の蹴込み板、木材の手すり、板張り壁) の写真

Full gut renovation and facade restoration of an historic 1850s wood-frame townhouse. The current owners found the building as a decaying, vacant SRO (single room occupancy) dwelling with approximately 9 rooming units. The building has been converted to a two-family house with an owner’s triplex over a garden-level rental.
Due to the fact that the very little of the existing structure was serviceable and the change of occupancy necessitated major layout changes, nC2 was able to propose an especially creative and unconventional design for the triplex. This design centers around a continuous 2-run stair which connects the main living space on the parlor level to a family room on the second floor and, finally, to a studio space on the third, thus linking all of the public and semi-public spaces with a single architectural element. This scheme is further enhanced through the use of a wood-slat screen wall which functions as a guardrail for the stair as well as a light-filtering element tying all of the floors together, as well its culmination in a 5’ x 25’ skylight.
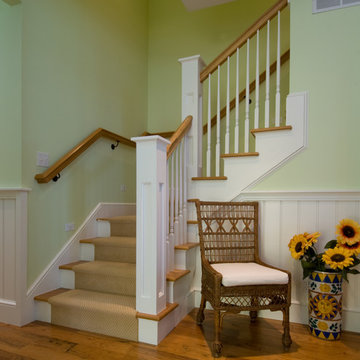
Cute 3,000 sq. ft collage on picturesque Walloon lake in Northern Michigan. Designed with the narrow lot in mind the spaces are nicely proportioned to have a comfortable feel. Windows capture the spectacular view with western exposure.
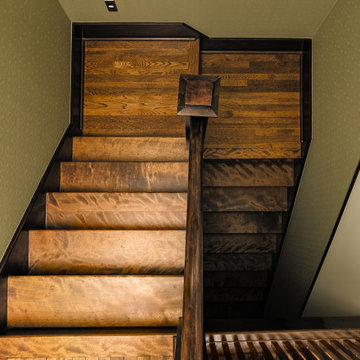
A view of looking down on the original staircase which was sanded and refurbished.
デトロイトにある高級な中くらいなトラディショナルスタイルのおしゃれな折り返し階段 (木材の手すり、壁紙) の写真
デトロイトにある高級な中くらいなトラディショナルスタイルのおしゃれな折り返し階段 (木材の手すり、壁紙) の写真
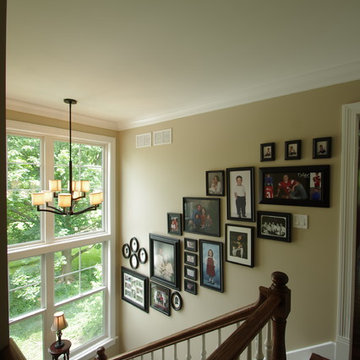
Open stair to new second floor and existing basement with large windows. Photography by Kmiecik Photography.
シカゴにある高級な中くらいなトラディショナルスタイルのおしゃれな折り返し階段 (フローリングの蹴込み板、木材の手すり、壁紙) の写真
シカゴにある高級な中くらいなトラディショナルスタイルのおしゃれな折り返し階段 (フローリングの蹴込み板、木材の手すり、壁紙) の写真
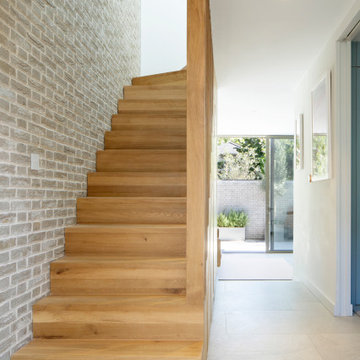
Natural oak staircase against exposed brick
ロンドンにあるお手頃価格の中くらいなコンテンポラリースタイルのおしゃれな直階段 (木の蹴込み板、木材の手すり、レンガ壁) の写真
ロンドンにあるお手頃価格の中くらいなコンテンポラリースタイルのおしゃれな直階段 (木の蹴込み板、木材の手すり、レンガ壁) の写真

The Stair is open to the Entry, Den, Hall, and the entire second floor Hall. The base of the stair includes a built-in lift-up bench for storage and seating. Wood risers, treads, ballusters, newel posts, railings and wainscoting make for a stunning focal point of both levels of the home. A large transom window over the Stair lets in ample natural light and will soon be home to a custom stained glass window designed and made by the homeowner.
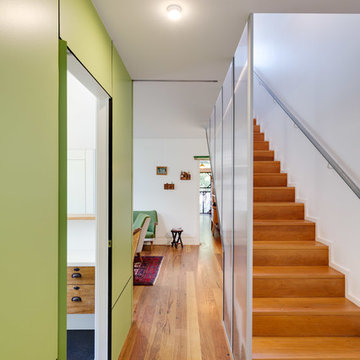
A timber stair with a thin polycarbonate balustrade .
Photo credit: Drew Echberg
メルボルンにあるお手頃価格の中くらいなコンテンポラリースタイルのおしゃれな直階段 (木の蹴込み板、混合材の手すり、羽目板の壁) の写真
メルボルンにあるお手頃価格の中くらいなコンテンポラリースタイルのおしゃれな直階段 (木の蹴込み板、混合材の手すり、羽目板の壁) の写真
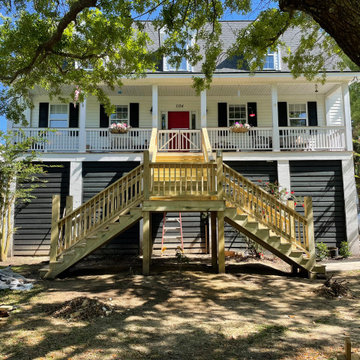
Replaced an aging exterior staircase with new footers, concrete walkway, and all new code compliant stairs with structural reinforcement.
チャールストンにあるお手頃価格の中くらいなビーチスタイルのおしゃれな階段 (木の蹴込み板、木材の手すり、板張り壁) の写真
チャールストンにあるお手頃価格の中くらいなビーチスタイルのおしゃれな階段 (木の蹴込み板、木材の手すり、板張り壁) の写真
中くらいな黒い、緑色の階段 (混合材の手すり、木材の手すり、全タイプの壁の仕上げ) の写真
1
