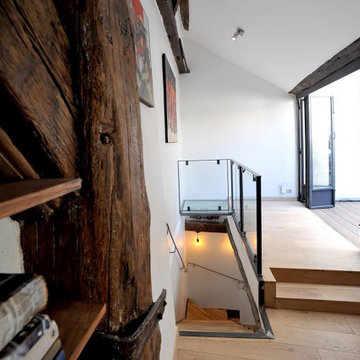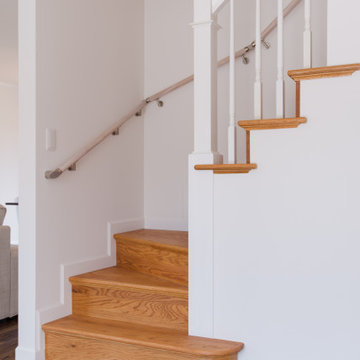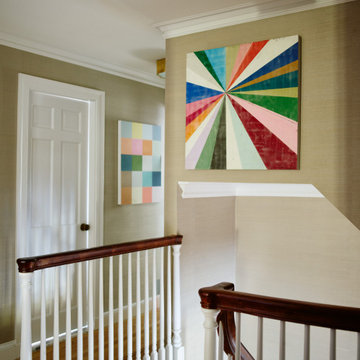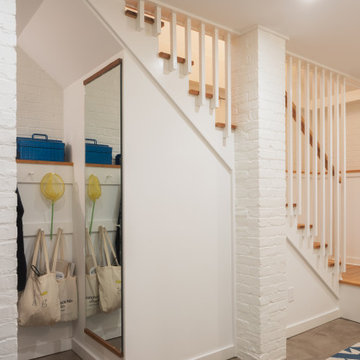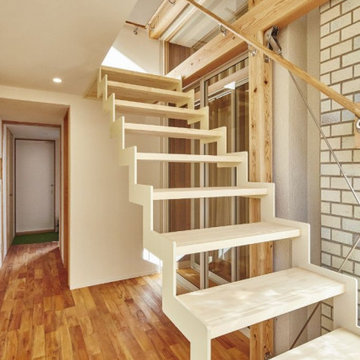ベージュのかね折れ階段 (レンガ壁、壁紙) の写真
絞り込み:
資材コスト
並び替え:今日の人気順
写真 1〜20 枚目(全 21 枚)
1/5

Acoustics from exposed hardwood floors are managed via upholstered furniture, window treatments and on the stair treads. Brass lighting fixtures impart an element of contrast.
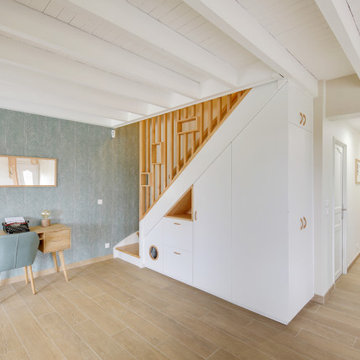
ボルドーにあるお手頃価格の中くらいな北欧スタイルのおしゃれな階段 (フローリングの蹴込み板、木材の手すり、壁紙) の写真
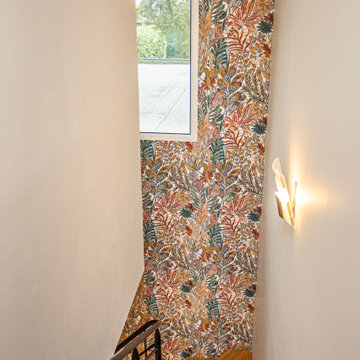
Rénovation de la cage d'escalier et relooking de l'escalier métal/bois.
ボルドーにあるお手頃価格の中くらいなコンテンポラリースタイルのおしゃれな階段 (金属の手すり、壁紙) の写真
ボルドーにあるお手頃価格の中くらいなコンテンポラリースタイルのおしゃれな階段 (金属の手すり、壁紙) の写真
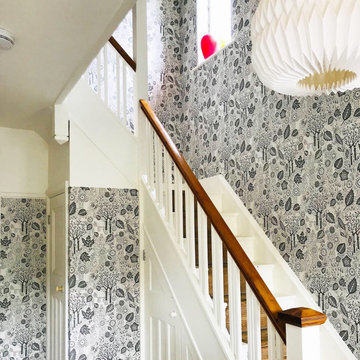
This 1930s hall, stairs and landing have got the wow factor with grey and white patterned wallpaper by Bold & Noble. The original staircase, bannisters and spindles are in tact and have been given a lick of Wimpborne White by Farrow & Ball, as has the bespoke understairs storage, woodwork, ceilings and doors!
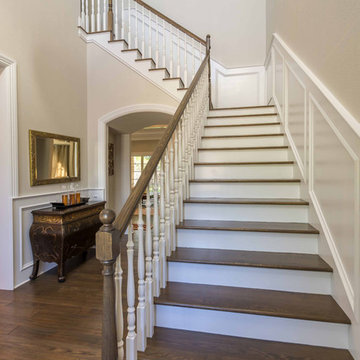
This 6,000sf luxurious custom new construction 5-bedroom, 4-bath home combines elements of open-concept design with traditional, formal spaces, as well. Tall windows, large openings to the back yard, and clear views from room to room are abundant throughout. The 2-story entry boasts a gently curving stair, and a full view through openings to the glass-clad family room. The back stair is continuous from the basement to the finished 3rd floor / attic recreation room.
The interior is finished with the finest materials and detailing, with crown molding, coffered, tray and barrel vault ceilings, chair rail, arched openings, rounded corners, built-in niches and coves, wide halls, and 12' first floor ceilings with 10' second floor ceilings.
It sits at the end of a cul-de-sac in a wooded neighborhood, surrounded by old growth trees. The homeowners, who hail from Texas, believe that bigger is better, and this house was built to match their dreams. The brick - with stone and cast concrete accent elements - runs the full 3-stories of the home, on all sides. A paver driveway and covered patio are included, along with paver retaining wall carved into the hill, creating a secluded back yard play space for their young children.
Project photography by Kmieick Imagery.
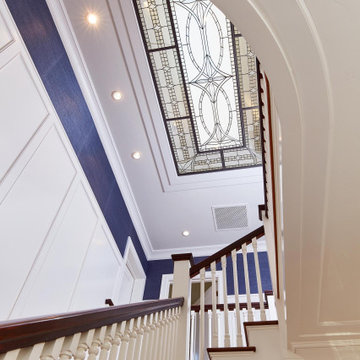
Natural light streams in through this custom stained-glass skylight. Blue grass cloth wallpaper offers a dramatic contrast to the white railing, walls and ceiling.
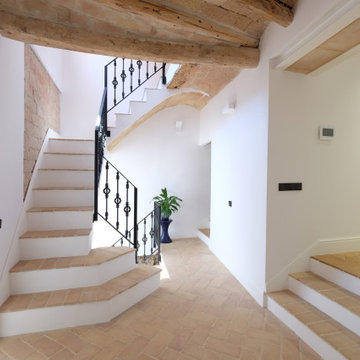
Distribuidor de Zona de día y zona de noche. Barandilla de vidrio con casaca en aluminio extruido anodizado, rasillon y vigas de madera recuperados, pared de ladrillo original repicada. Suelos de rasilla cerámica hecha a mano colocada a espiga. Puertas correderas de 2440mm con herraje en forja. Interruptores Jung LS990 acabado aluminio, Rodapié clasico. Barandilla en acero y barrotes de fundición recuperados de inmueble de principios del año 1900, apeo estructural con perfiles de acero laminados. Escalera Original d Bóveda Catalana, restaurada. Tragaluz con mamparo vertical en vidrio.
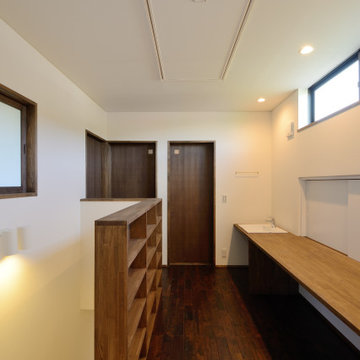
杉山の家(新城市)階段ホール 本棚を備えたファミリールームでもあり奥様の家事スペースでもなります。
他の地域にある高級な中くらいなモダンスタイルのおしゃれなかね折れ階段 (木の蹴込み板、金属の手すり、壁紙) の写真
他の地域にある高級な中くらいなモダンスタイルのおしゃれなかね折れ階段 (木の蹴込み板、金属の手すり、壁紙) の写真
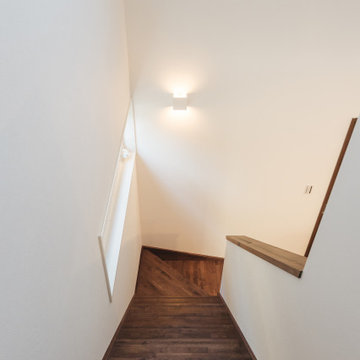
階段をのぼる途中にある、小窓が明るさをプラス。
シンプルな階段にしています。
階段下には、犬を飼われているのでペットスペースとワークスペースがあります。
他の地域にある中くらいな和モダンなおしゃれな階段 (フローリングの蹴込み板、木材の手すり、壁紙) の写真
他の地域にある中くらいな和モダンなおしゃれな階段 (フローリングの蹴込み板、木材の手すり、壁紙) の写真
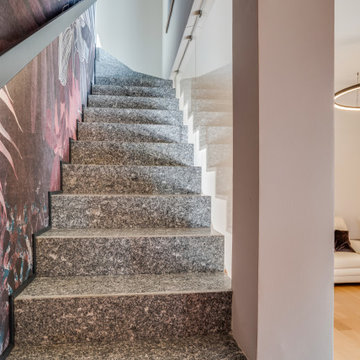
Ristrutturazione completa di una villa da 150mq
ミラノにある高級な広いコンテンポラリースタイルのおしゃれなかね折れ階段 (大理石の蹴込み板、ガラスフェンス、壁紙) の写真
ミラノにある高級な広いコンテンポラリースタイルのおしゃれなかね折れ階段 (大理石の蹴込み板、ガラスフェンス、壁紙) の写真
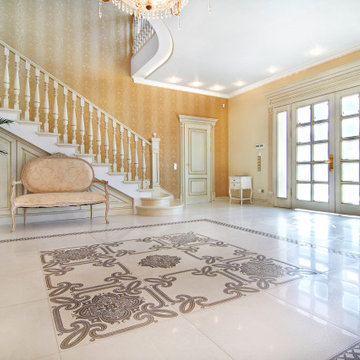
Классическая белая лестница на второй этаж и двери из дуба.
モスクワにあるラグジュアリーなトラディショナルスタイルのおしゃれなかね折れ階段 (木の蹴込み板、木材の手すり、壁紙) の写真
モスクワにあるラグジュアリーなトラディショナルスタイルのおしゃれなかね折れ階段 (木の蹴込み板、木材の手すり、壁紙) の写真
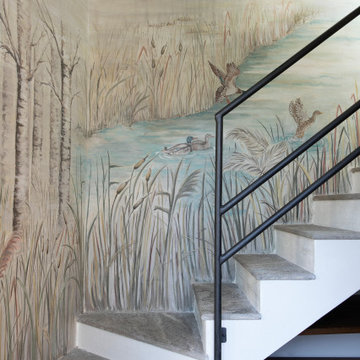
Alberi velati nella nebbia, lo stato erboso lacustre, realizzato a colpi di pennello dapprima marcati e via via sempre più leggeri, conferiscono profondità alla scena rappresentativa, in cui le azioni diventano narrazioni.
Da un progetto di recupero di Arch. Valeria Federica Sangalli Gariboldi
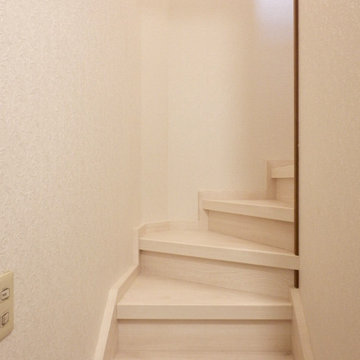
猫ちゃんのお粗相などで傷んだ階段も、階段対応の薄手の材で覆い、ささらもシート貼りしました。
壁紙も一応表面強度の強いものにはしましたが、ペット対応のタイプにはお好みの柄がないので、通常のクロスです。
東京23区にあるお手頃価格の地中海スタイルのおしゃれなかね折れ階段 (壁紙) の写真
東京23区にあるお手頃価格の地中海スタイルのおしゃれなかね折れ階段 (壁紙) の写真
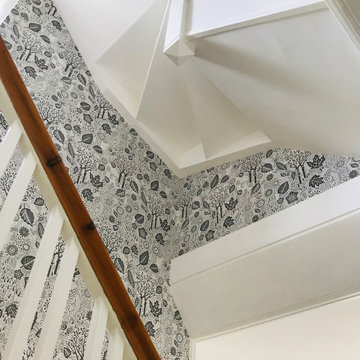
This 1930s hall, stairs and landing have got the wow factor with grey and white patterned wallpaper by Bold & Noble. This photo shows the beautiful carpentry created for the second set of stairs installed for the loft conversion above. Beautiful piece of carpentry engineering.
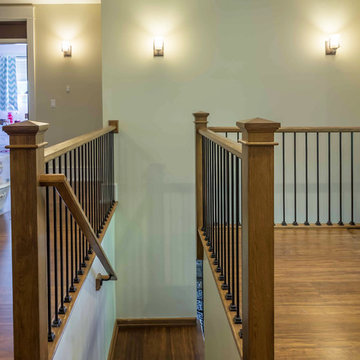
New Craftsman style home, approx 3200sf on 60' wide lot. Views from the street, highlighting front porch, large overhangs, Craftsman detailing. Photos by Robert McKendrick Photography.
ベージュのかね折れ階段 (レンガ壁、壁紙) の写真
1
