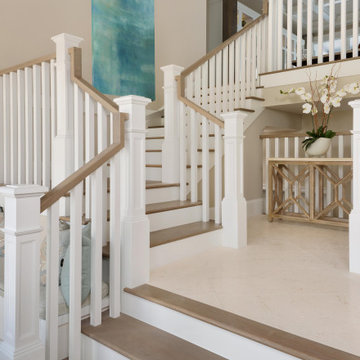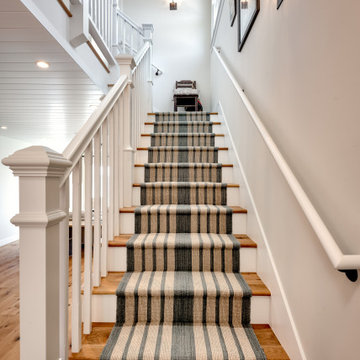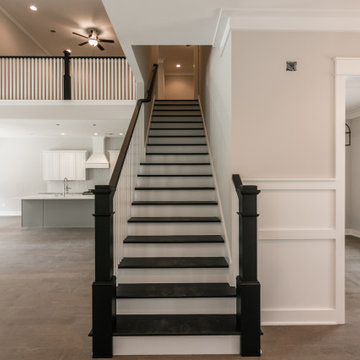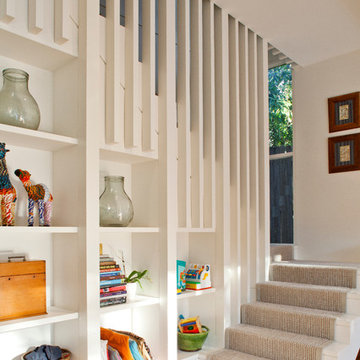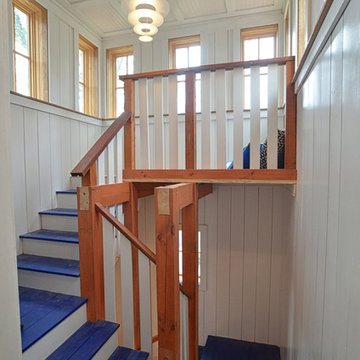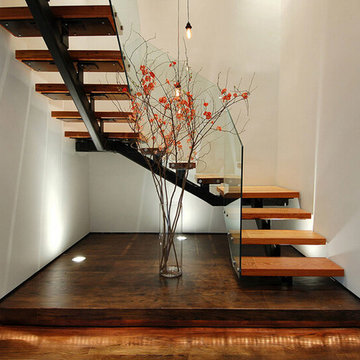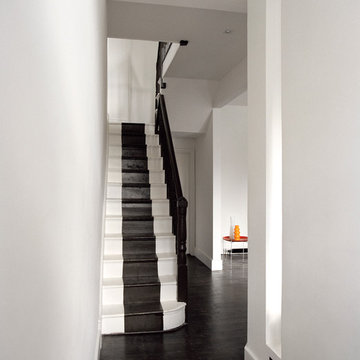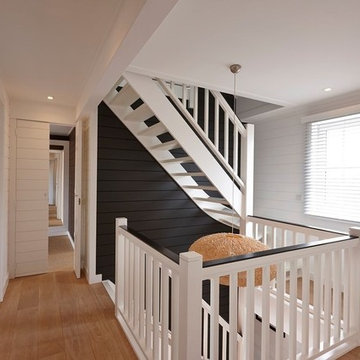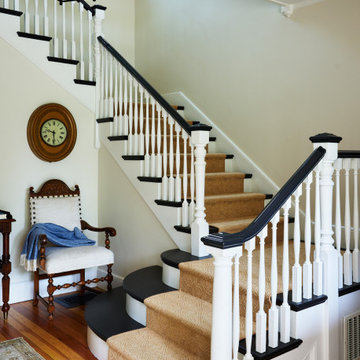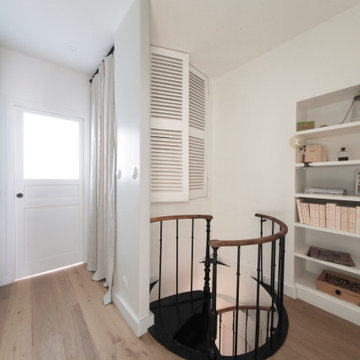ガラスの、フローリングのベージュの階段の写真
絞り込み:
資材コスト
並び替え:今日の人気順
写真 1〜20 枚目(全 289 枚)
1/4
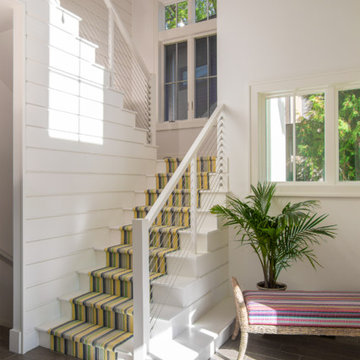
Photographer: MARS Photo and Design/Michael Raffin
Interior Design: Dayna Flory Interiors
Home Designer: Patrick Dyke
©2014, MARS Photo and Design. All rights reserved.
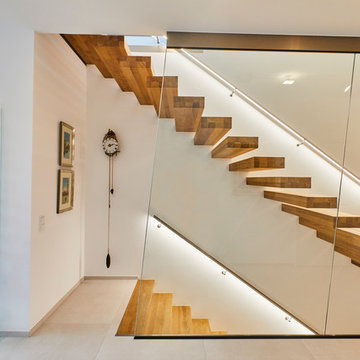
Im Eingangsbereich befindet sich als "eyecatcher" diese grandiose Kragarmtreppe mit seitlicher Glasabsturzsicherung welche mit schräg verlaufenden Glas konstruiert wurde um eine Spannung im Raum zu inszenieren. Der Handlauf hat eine integrierte LED-Beleuchtung die den ganzen Treppenverlauf sehr gut ausleuchtet, dabei aber nicht blendet.

bespoke, double height room, library, striped stair runner
ロンドンにあるエクレクティックスタイルのおしゃれな階段 (フローリングの蹴込み板) の写真
ロンドンにあるエクレクティックスタイルのおしゃれな階段 (フローリングの蹴込み板) の写真
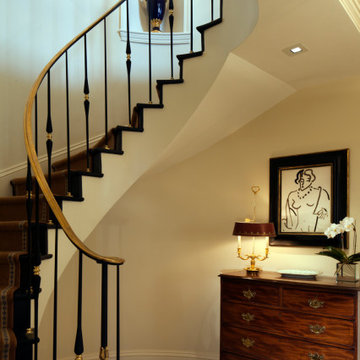
Traditional curved staircase with painted black wood treads and risers lined with brown carpet, ornate black and gold metal railing, and curved dado rail (Bottom view)
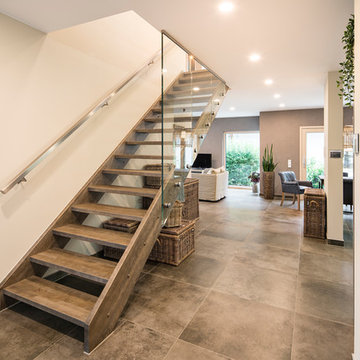
Eingangsbereich im Musterhaus MEDLEY 3.0 in Fellbach
© FingerHaus GmbH
中くらいなビーチスタイルのおしゃれな階段 (混合材の手すり) の写真
中くらいなビーチスタイルのおしゃれな階段 (混合材の手すり) の写真
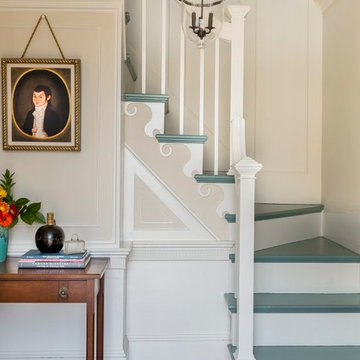
WKD’s design specialty in quality historic preservation ensured that the integrity of this home’s interior and exterior architecture was kept intact. The design mission was to preserve, restore and renovate the home in a manner that celebrated its heritage, while recognizing and accommodating today’s lifestyle and technology. Drawing from the home’s original details, WKD re-designed a friendly entry (including the exterior landscape approach) and kitchen area, integrating it into the existing hearth room. We also created a new stair to the second floor, eliminating the small, steep winding stair. New colors, wallpaper, furnishings and lighting make for a family friendly, welcoming home.
The project has been published several times. Click below to read:
October 2014 Northshore Magazine
Spring 2013 Kitchen Trends Magazine
Spring 2013 Bathroom Trends Magazine
Photographer: MIchael Lee

Laminated glass is a safety glass that uses one or more layers of PVB film (polyvinyl butyral) or SGP between two or more pieces of glass. It is made under a special process and is combined into a whole through high temperature and high pressure within a certain period of time.
Longlass Laminated Glass Advantages:
1. We have high class dust-free constant temperature and humidity laminating production line.
2. We are the approved processor by SentryGlass
3. Our products meet the requirements of BS EN12600:2002 Class 1 (C) 1 ,and ANSI Z97.1-2015 Class A ,type 4.
An impact perfbimance test for materials in accordance with BS EN12600:2002 has been performed on the four given samples. The performance classification of the all test samples is Classification 1 (C) 1.
Performance Test
Sample:5mm tempered glass + 1.14 PVB + 5mm tempered glass
Impact Test: In accordance with Clause 5.1 of ANSI Z97.1-2015 Type 4
Thermal Test: In accordance with Clause 5.3 of ANSI Z97.1-2015
The distinguish between PVB & SGP:
1.The shear modulus of SGP is 50 times of that of PVB.
2.The Tear strength of SGP is 5 times of that of PVB.
3.The bearing capacity of SGP is 2 times of that of PVB.
4. The bending of SGP is only 1/4 of that of PVB.
In a word, SGP has better performance than PVB, and it's widely applied in glass path, glass ceiling, glass floor, Stair Treads,etc.
Longlass Laminated Glass Features
Energy saving
When sunlight directly shines on a piece of colorless laminated glass, the PVB interlayer film can absorb most of the heat and only radiate a part of the heat back indoors, making the indoor and outdoor heat difficult to conduct, reducing heat energy consumption, thereby maintaining indoor temperature and saving air conditioning Energy consumption.
Security
it can withstand the penetration of accidental impact. Once the glass is damaged, its fragments will still stick together with the intermediate film, which can avoid personal or property damage caused by the glass falling, and the whole piece of glass remains intact and can continue to withstand impact, wind and rain
Sound insulation
The interlayer film has the function of blocking sound waves, so that the laminated glass can effectively control the transmission of sound and play a good sound insulation effect.
Noise reduction
In the process of sound wave transmission, the glass on both sides of the film is reflected back and forth, and is attenuated and absorbed by the soft film. Generally, the noise can be reduced by 30-40 dB. The thicker the film, the better the noise reduction effect.
Decorative effect
The laminated glass can be sandwiched with various patterns, which can achieve the decorative effect, and there are also decorative effects such as ice glass.
UV resistance
The interlayer film has the function of filtering ultraviolet rays; the special PVB film can make laminated glass weaken the transmission of sunlight, effectively block ultraviolet rays, reduce the fading of indoor fabrics. The color PVB interlayer film has different light transmittance, and can control the ultraviolet and heat gain as needed. It will not block the penetration of visible light .
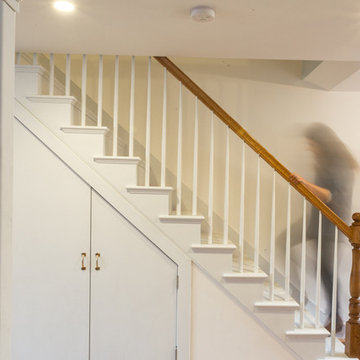
White painted staircase with repurposed railing.
ニューヨークにあるお手頃価格の中くらいなラスティックスタイルのおしゃれな階段 (フローリングの蹴込み板) の写真
ニューヨークにあるお手頃価格の中くらいなラスティックスタイルのおしゃれな階段 (フローリングの蹴込み板) の写真
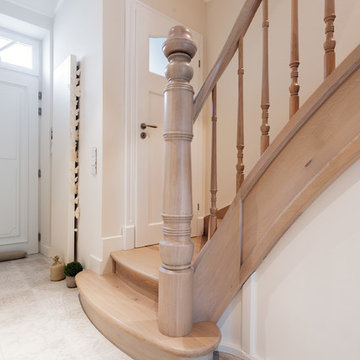
Klassische Treppenanlage über drei Etagen in Eiche massiv, mit gedrechseltem Geländer, Oberflächen weiß gekälkt, auf Maß gefertigt und eingebaut in modernisiertem Altbau in Luxemburg-Stadt - by OST Concept Luxemburg (www.ost-concept.lu)
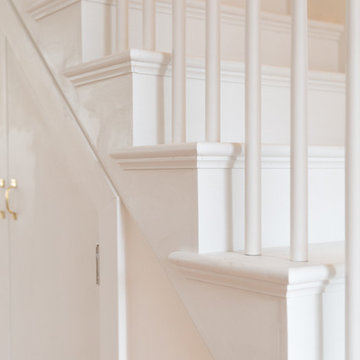
White painted staircase with repurposed railing.
ニューヨークにあるお手頃価格の中くらいなラスティックスタイルのおしゃれな直階段 (フローリングの蹴込み板) の写真
ニューヨークにあるお手頃価格の中くらいなラスティックスタイルのおしゃれな直階段 (フローリングの蹴込み板) の写真
ガラスの、フローリングのベージュの階段の写真
1
