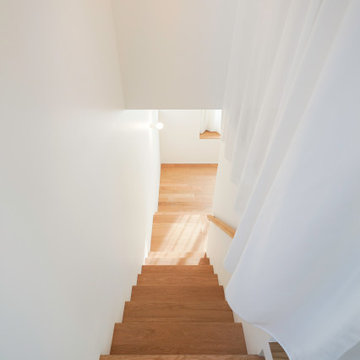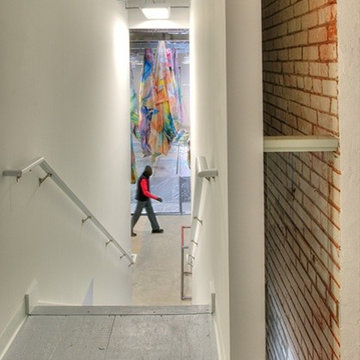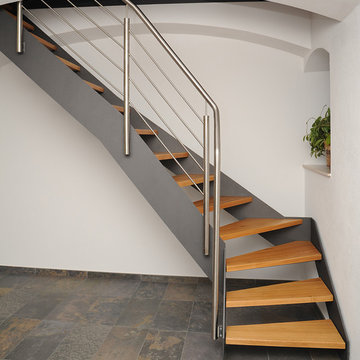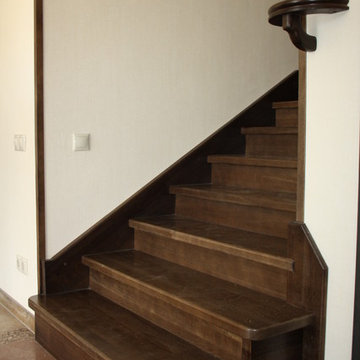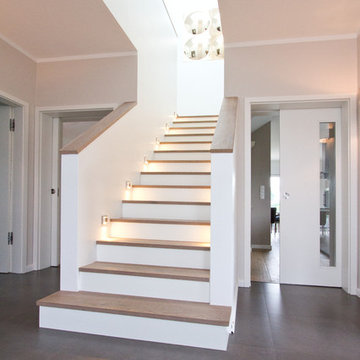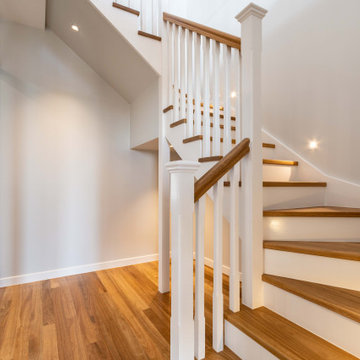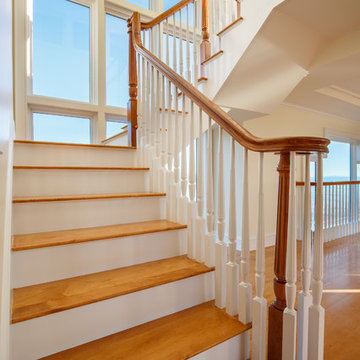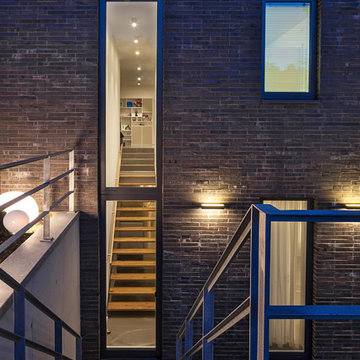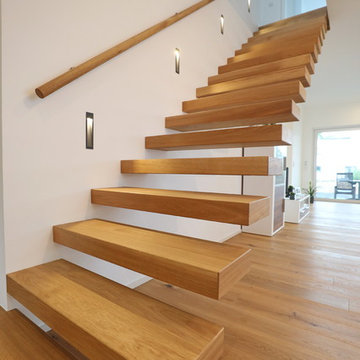テラコッタの、フローリングのベージュの階段の写真
絞り込み:
資材コスト
並び替え:今日の人気順
写真 101〜120 枚目(全 244 枚)
1/4
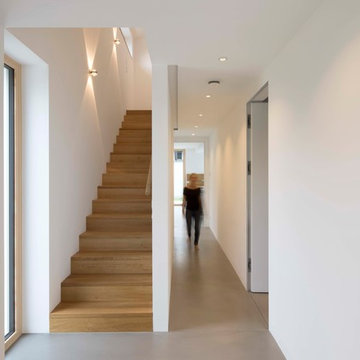
Foto: Michael Voit, Nußdorf
ミュンヘンにある中くらいなモダンスタイルのおしゃれな直階段 (フローリングの蹴込み板、木材の手すり) の写真
ミュンヘンにある中くらいなモダンスタイルのおしゃれな直階段 (フローリングの蹴込み板、木材の手すり) の写真
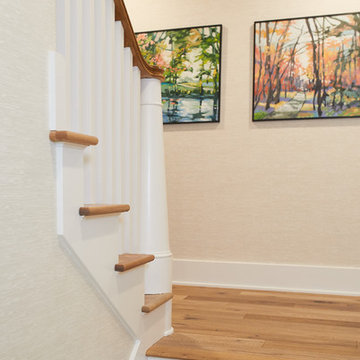
The Plymouth was designed to fit into the existing architecture vernacular featuring round tapered columns and eyebrow window but with an updated flair in a modern farmhouse finish. This home was designed to fit large groups for entertaining while the size of the spaces can make for intimate family gatherings.
The interior pallet is neutral with splashes of blue and green for a classic feel with a modern twist. Off of the foyer you can access the home office wrapped in a two tone grasscloth and a built in bookshelf wall finished in dark brown. Moving through to the main living space are the open concept kitchen, dining and living rooms where the classic pallet is carried through in neutral gray surfaces with splashes of blue as an accent. The plan was designed for a growing family with 4 bedrooms on the upper level, including the master. The Plymouth features an additional bedroom and full bathroom as well as a living room and full bar for entertaining.
Photographer: Ashley Avila Photography
Interior Design: Vision Interiors by Visbeen
Builder: Joel Peterson Homes
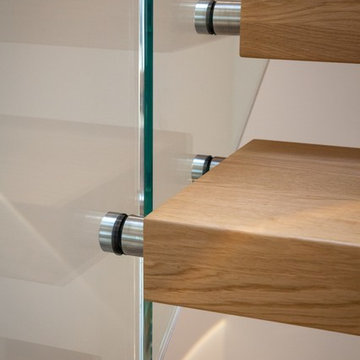
Moderne Kragarmtreppen mit Stufen aus Eiche massiv und steigendem Ganzglasgeländer in Treppenhaus mit V-förmigem Grundriss - by OST Concept (www.ost-concept.lu).
Fotos: Steve Troes Photodesign (www.stevetroes.com)
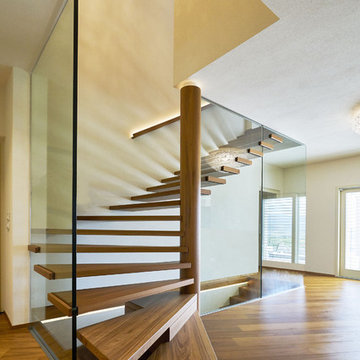
Minimalistisches Treppendesign von Siller in Italien. Handwerkskunst auf höchstem Niveau
ミュンヘンにある中くらいなコンテンポラリースタイルのおしゃれな階段 (ガラスフェンス) の写真
ミュンヘンにある中くらいなコンテンポラリースタイルのおしゃれな階段 (ガラスフェンス) の写真
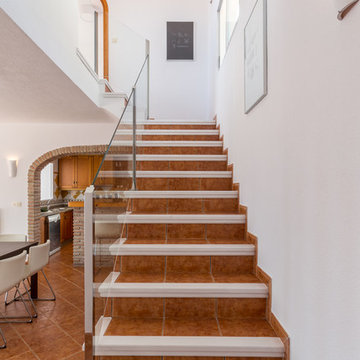
Maite Fragueiro | Home & Haus homestaging y fotografía
他の地域にある高級な小さな地中海スタイルのおしゃれなかね折れ階段 (テラコッタの蹴込み板、ガラスフェンス) の写真
他の地域にある高級な小さな地中海スタイルのおしゃれなかね折れ階段 (テラコッタの蹴込み板、ガラスフェンス) の写真
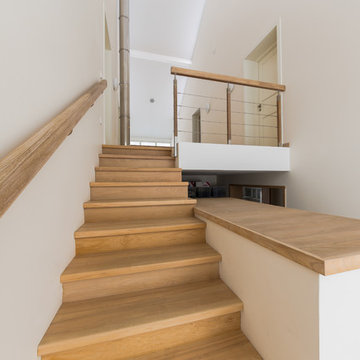
Чернышова Анна, Титенко Екатерина
サンクトペテルブルクにあるラグジュアリーな広い北欧スタイルのおしゃれな折り返し階段 (フローリングの蹴込み板) の写真
サンクトペテルブルクにあるラグジュアリーな広い北欧スタイルのおしゃれな折り返し階段 (フローリングの蹴込み板) の写真
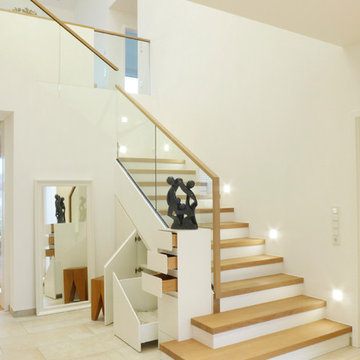
Treppen sind Vermittler zwischen den Geschossen und oft auch die Grenze zwischen privatem und öffentlichen Bereich.
Unser Anspruch ist es deshalb Treppen so zu gestalten, dass sie sicher und angenehm sind, aber auch das Grundkonzept des Hauses transportieren.
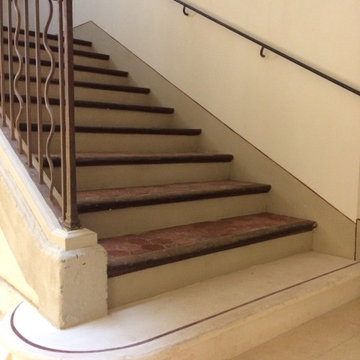
photos après : rez-de-chaussée
マルセイユにある高級な広いトランジショナルスタイルのおしゃれならせん階段 (コンクリートの蹴込み板、金属の手すり) の写真
マルセイユにある高級な広いトランジショナルスタイルのおしゃれならせん階段 (コンクリートの蹴込み板、金属の手すり) の写真
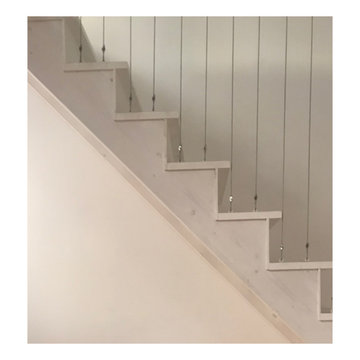
Da un ex laboratorio, a seguito di un progetto di ristrutturazione integrale curato interamente dallo Studio, nascono 3 distinti loft, ciascuno con un proprio carattere molto personale e distintivo studiati per rispecchiare la personalità dei loro futuri proprietari.
LOFT C (86 mq) - Casa smart per una famiglia con due bambini piccoli, dove ogni angolo è studiato per stare da soli e per stare insieme. Comodamente e in ogni momento.
Una piazza che dà spazio a svariate attività con case che vi si affacciano. Così è stato pensato questo spazio. Un piccolo ingresso dà accesso ad una zona aperta con soffitti alti e finestre attraverso le quali comunicare emotivamente con l’esterno. Dai due lati il soggiorno viene racchiuso, come se fosse abbracciato, da due volumi, che sono due soppalchi. Il primo è dedicato ad una cameretta, come se fosse una casetta con un vetro gigante che lascia sempre rimanere in contatto. Il secondo è una camera da letto, anch’essa separata solo da uno grande vetro e dalle tende coprenti che permettono di godere della necessaria privacy. Gli spazi soppalcati sono dedicati all’area giochi e alla cucina con una grande penisola. L’area retrostante la cucina è uno spazio completamente adibito a lavanderia e deposito. In bagno una doccia molto grande finestrata.
Dettagli del Progetto
I volumi sono molto semplici ed essenziali. Le finiture principali sono il parquet in legno rovere,
strutture in legno verniciate in bianco e strutture in metallo verniciate in nero. Tanto il vetro, che
permette di mantenere il contatto visivo e avere più luce avendo sempre la possibilità di
intravvedere tutte e 4 le finestre a vista, e tanti gli specchi (utilizzati anche come porta in cucina)
che creano giochi di prospettiva e allargano gli spazi. Paglia di vienna a coprire le nicchie che lascia
intravvedere e allo stesso tempo mantiene il senso di profondità recuperando ulteriori spazi
contenitori.
I soppalchi sono come due opposti che però si combinano in maniera armonica. Uno in metallo,
verniciato in nero, sottile, con una scala molto minimale, l’altro in legno, verniciato bianco, di
spessore maggiore e con gradini più tradizionali. Il bianco viene ripresto anche nel colore delle
pareti, nelle tende in velluto e nei colori della cameretta. Nella camera il bianco viene accostato a
toni di verde foresta e verde oliva per poi passare al nero del lino, del cotone, dei profili metallici
del vetro, dello specchio e delle porte. Il nero copre completamente la cucina in fenix. Poi viene
riproposto anche in soggiorno sui tavoli/pouf Scacchi di Mario Bellini. In mezzo al bianco e al nero
ritroviamo il colore del parquet, del divano in velluto e delle poltrone dalla forma essenziale con
elementi metallici neri. Il tono più caldo è dato dall’ottone delle lampade, siano esse applique o a
sospensione. L’Illuminazione definisce numerose scenari e combinazioni: la luce neutra coprente
wallwasher da parte delle finestre che quasi imita la luce naturale, la luce generica dispersiva delle
sospensioni, la luce di atmosfera delle applique lineari, luce diretta della sospensione sopra il
tavolo in cucina, lampade da tavolo e applique varie.
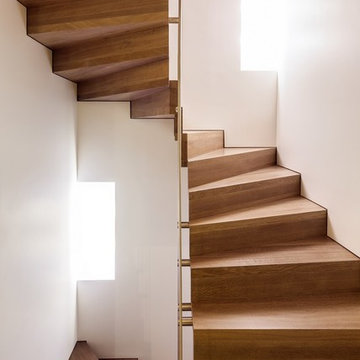
Moderne Faltwerktreppe aus massiver, geräucherter Eiche über zwei Etagen mit durchgehenden Edelstahlstäben bis unter die Decke - by OST Concept Luxemburg (www.ost-concept.lu)
Fotos: Steve Troes Fotodesign (www.stevetroes.com)
テラコッタの、フローリングのベージュの階段の写真
6
