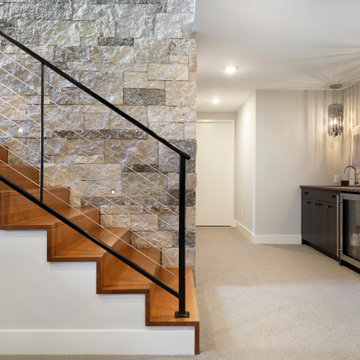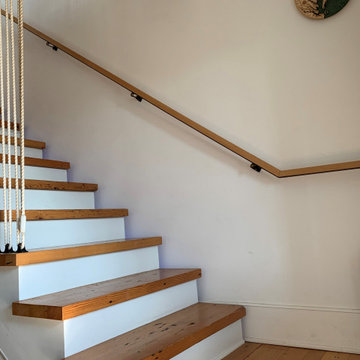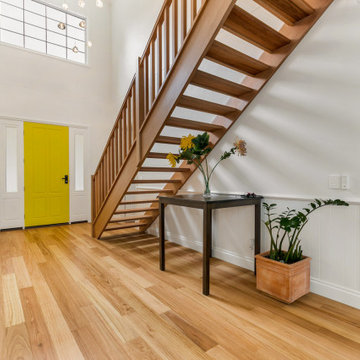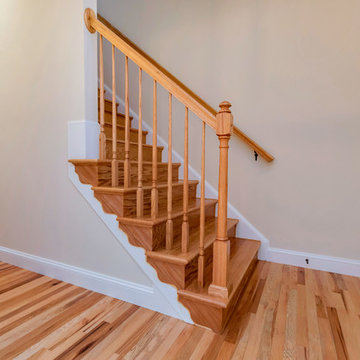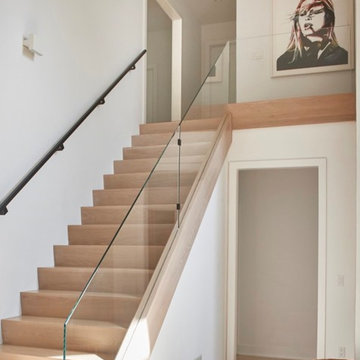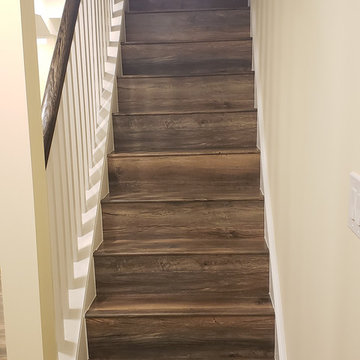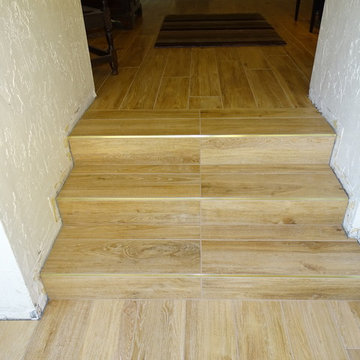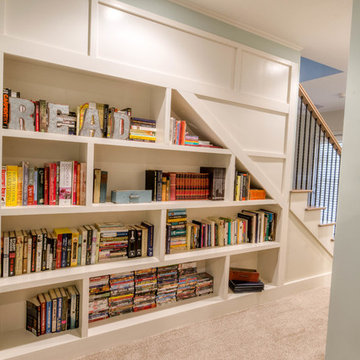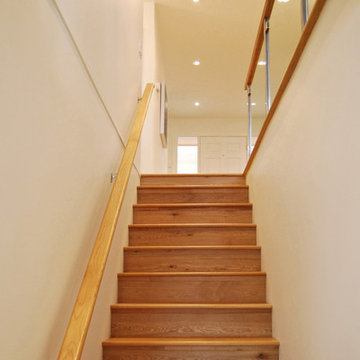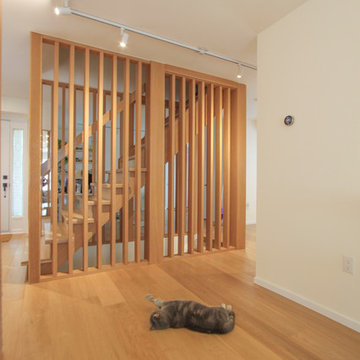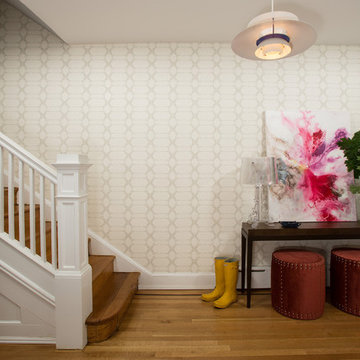ベージュの階段 (タイルの蹴込み板、木の蹴込み板) の写真
絞り込み:
資材コスト
並び替え:今日の人気順
写真 1〜20 枚目(全 832 枚)
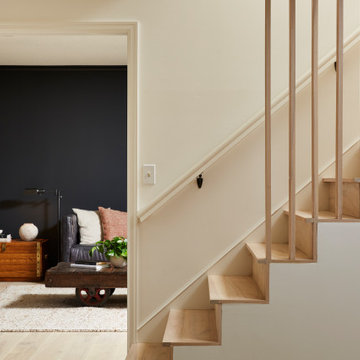
A stunning aesthetic is of course pleasing but function is key ... to how you live in the home, to making the most of your space and time together. Seeing the end-state utilization of the space is crucial to creating the wish list of possibilities, not only to maximize function, but to make a house a home.
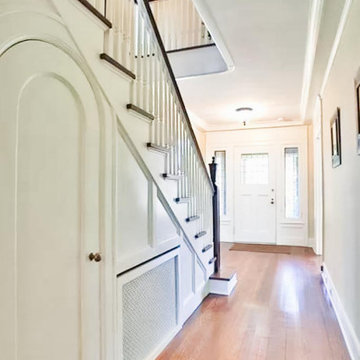
Restoration of a beautiful English Tudor that consisted of an updated floor plan, custom kitchen, master suite and new baths.
クリーブランドにあるトラディショナルスタイルのおしゃれな直階段 (木の蹴込み板、木材の手すり、羽目板の壁) の写真
クリーブランドにあるトラディショナルスタイルのおしゃれな直階段 (木の蹴込み板、木材の手すり、羽目板の壁) の写真
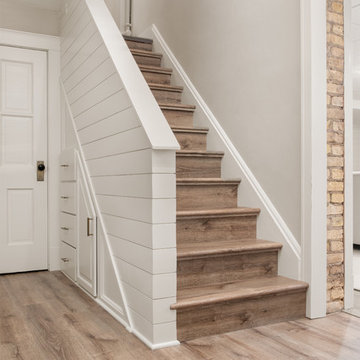
Stair risers & treads were refaced with luxury vinyl/laminate flooring. Stair wall was wrapped in nickel-gap paneling. Custom under stair storage cabinetry was built and installed.
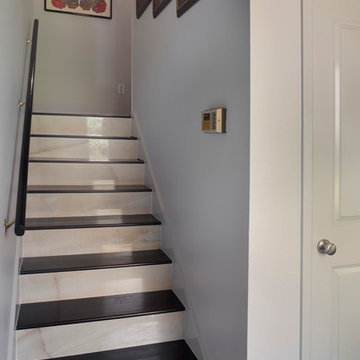
Architect: Morningside Architects, LLP
Contractor: Dovetail Builders Inc.
Rick Gardner Photography
ヒューストンにある高級な小さなモダンスタイルのおしゃれな直階段 (タイルの蹴込み板) の写真
ヒューストンにある高級な小さなモダンスタイルのおしゃれな直階段 (タイルの蹴込み板) の写真
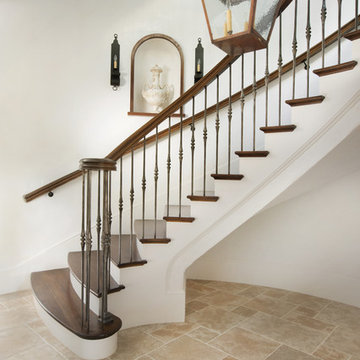
3 Story spiral staircase that winds from the Gabriel Design Showroom to the personal condo. 3 copper chandeliers, hanging at different lengths, are beautiful accents to the space. Two niches, formed into the plaster walls, with large urns are prominent as you wind up the stairs

This unique balustrade system was cut to the exact specifications provided by project’s builder/owner and it is now featured in his large and gorgeous living area. These ornamental structure create stylish spatial boundaries and provide structural support; it amplifies the look of the space and elevate the décor of this custom home. CSC 1976-2020 © Century Stair Company ® All rights reserved.

With views out to sea, ocean breezes, and an east-facing aspect, our challenge was to create 2 light-filled homes which will be comfortable through the year. The form of the design has been carefully considered to compliment the surroundings in shape, scale and form, with an understated contemporary appearance. Skillion roofs and raked ceilings, along with large expanses of northern glass and light-well stairs draw light into each unit and encourage cross ventilation. Each home embraces the views from upper floor living areas and decks, with feature green roof gardens adding colour and texture to the street frontage as well as providing privacy and shade. Family living areas open onto lush and shaded garden courtyards at ground level for easy-care family beach living. Materials selection for longevity and beauty include weatherboard, corten steel and hardwood, creating a timeless 'beach-vibe'.
ベージュの階段 (タイルの蹴込み板、木の蹴込み板) の写真
1

