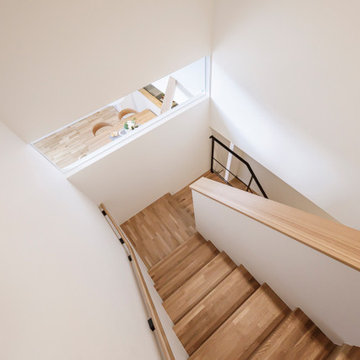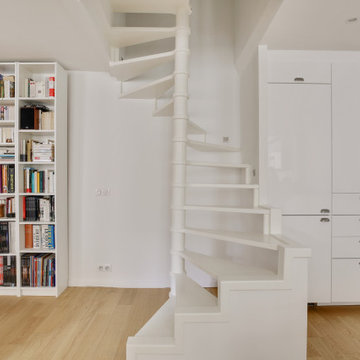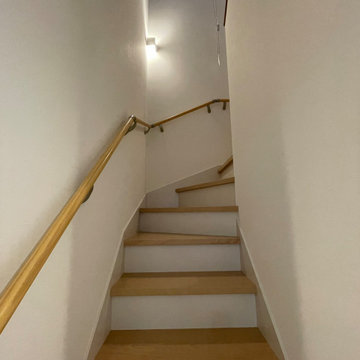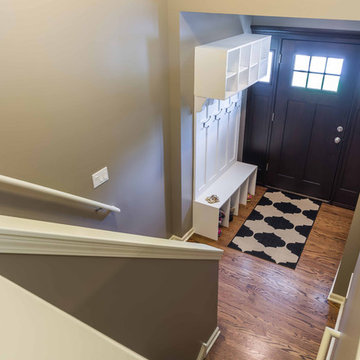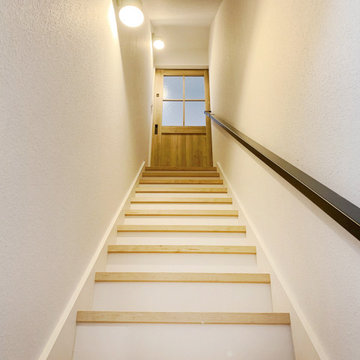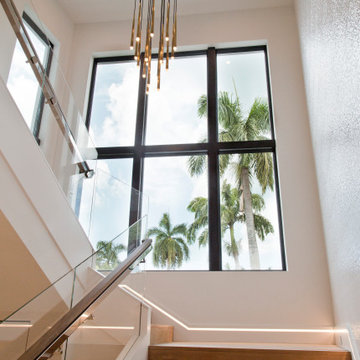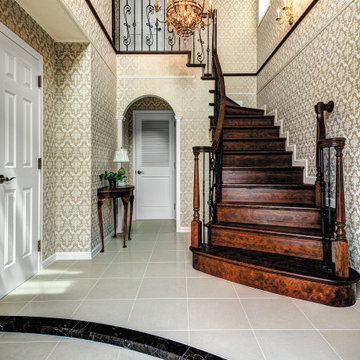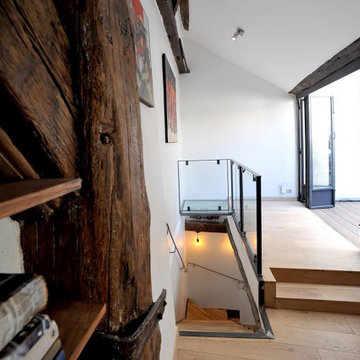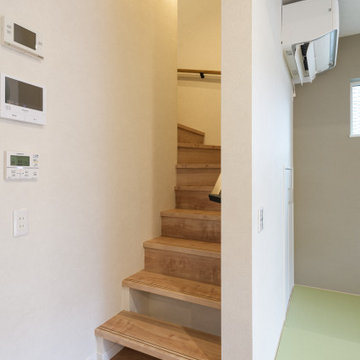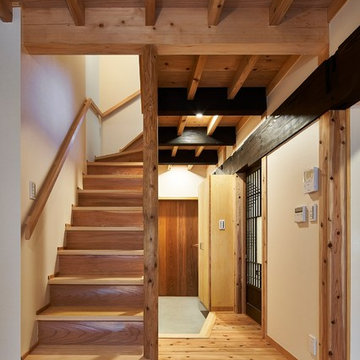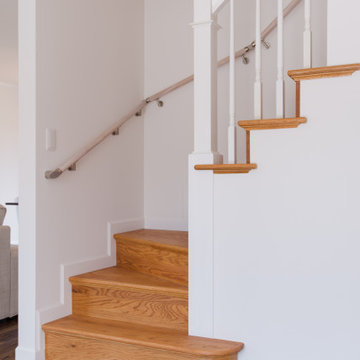ベージュの階段 (スレートの蹴込み板、木の蹴込み板、壁紙) の写真
絞り込み:
資材コスト
並び替え:今日の人気順
写真 1〜20 枚目(全 61 枚)
1/5

Acoustics from exposed hardwood floors are managed via upholstered furniture, window treatments and on the stair treads. Brass lighting fixtures impart an element of contrast.
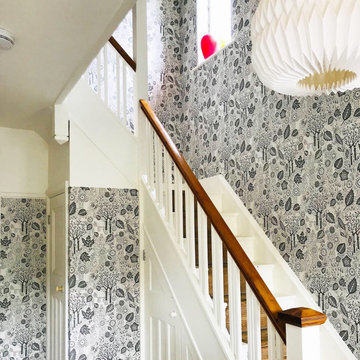
This 1930s hall, stairs and landing have got the wow factor with grey and white patterned wallpaper by Bold & Noble. The original staircase, bannisters and spindles are in tact and have been given a lick of Wimpborne White by Farrow & Ball, as has the bespoke understairs storage, woodwork, ceilings and doors!
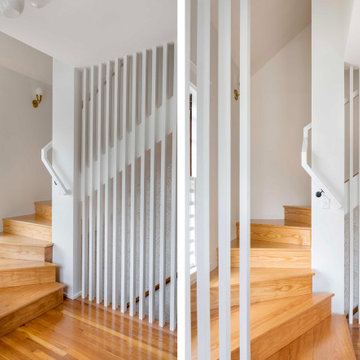
ボストンにある低価格の中くらいなコンテンポラリースタイルのおしゃれな折り返し階段 (木の蹴込み板、木材の手すり、壁紙) の写真
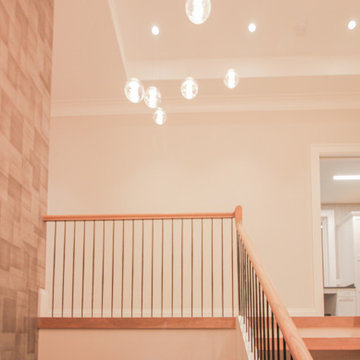
This versatile staircase doubles as seating, allowing home owners and guests to congregate by a modern wine cellar and bar. Oak steps with high risers were incorporated by the architect into this beautiful stair to one side of the thoroughfare; a riser-less staircase above allows natural lighting to create a fabulous focal point. CSC © 1976-2020 Century Stair Company. All rights reserved.
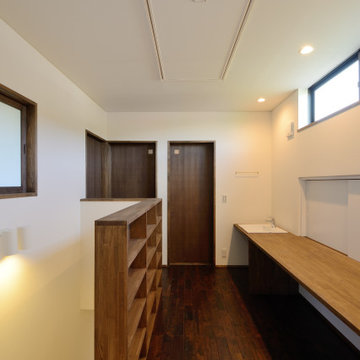
杉山の家(新城市)階段ホール 本棚を備えたファミリールームでもあり奥様の家事スペースでもなります。
他の地域にある高級な中くらいなモダンスタイルのおしゃれなかね折れ階段 (木の蹴込み板、金属の手すり、壁紙) の写真
他の地域にある高級な中くらいなモダンスタイルのおしゃれなかね折れ階段 (木の蹴込み板、金属の手すり、壁紙) の写真
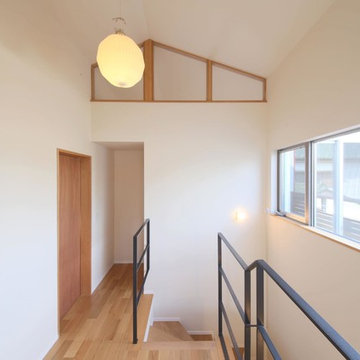
天井が高く開放的な階段ホール。奥の部屋は書斎、気配が程よく伝わるよう、上部は光を透過させるツインカーボとしています。右の窓からはデッキテラスを介して、道路側の大きな桜の木が見えています。
他の地域にある中くらいなモダンスタイルのおしゃれな折り返し階段 (木の蹴込み板、金属の手すり、壁紙) の写真
他の地域にある中くらいなモダンスタイルのおしゃれな折り返し階段 (木の蹴込み板、金属の手すり、壁紙) の写真
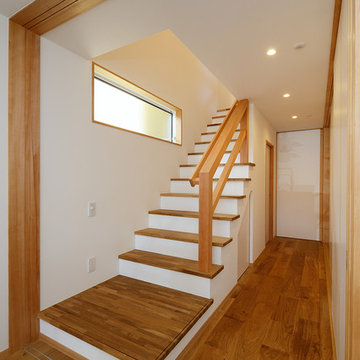
階段室は片側の壁面が全て収納になっておりファミリークローゼットの役割も果たします。
ダイニングキッチンとの間は透明ガラスの建具で視覚的につながっており、建具は壁内に引き込むこともできるので、普段は開け放しておくこともできます。
階段は1階廊下部分の圧迫感を軽減させるため、ひな壇階段としました。
他の地域にある北欧スタイルのおしゃれな直階段 (木材の手すり、壁紙、木の蹴込み板) の写真
他の地域にある北欧スタイルのおしゃれな直階段 (木材の手すり、壁紙、木の蹴込み板) の写真
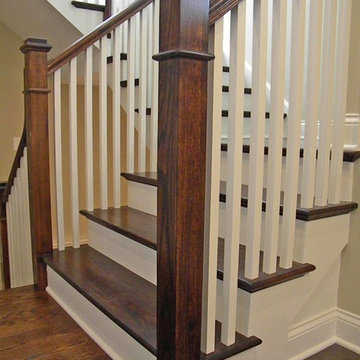
New 3-bedroom 2.5 bathroom house, with 3-car garage. 2,635 sf (gross, plus garage and unfinished basement).
All photos by 12/12 Architects & Kmiecik Photography.
ベージュの階段 (スレートの蹴込み板、木の蹴込み板、壁紙) の写真
1

