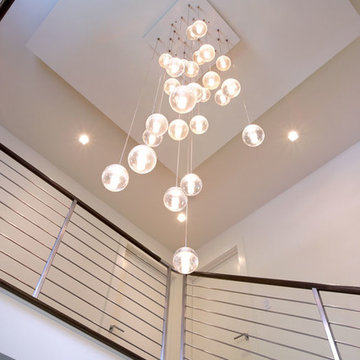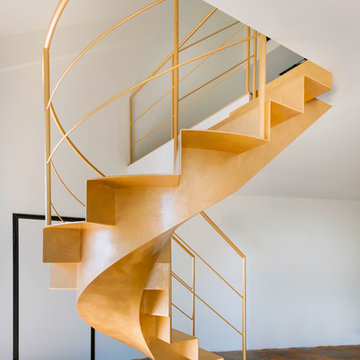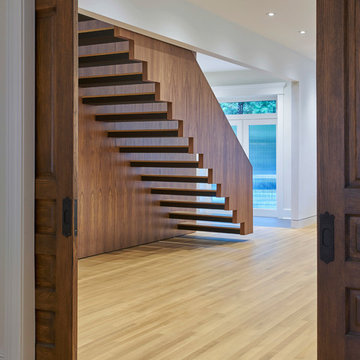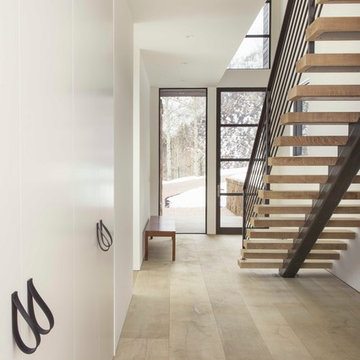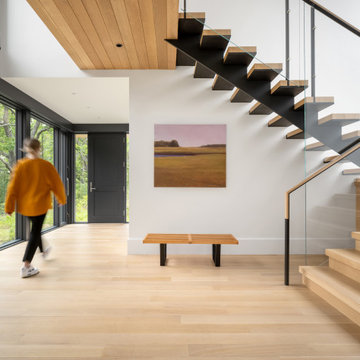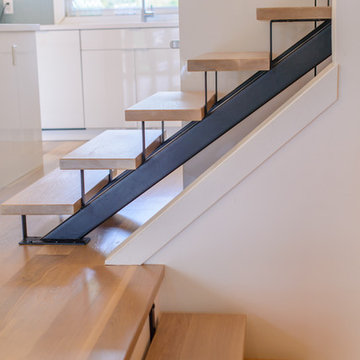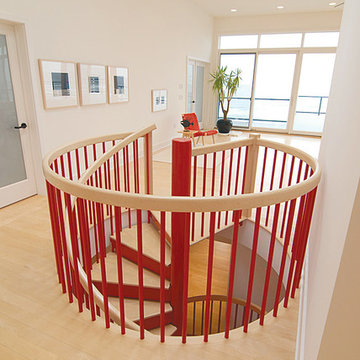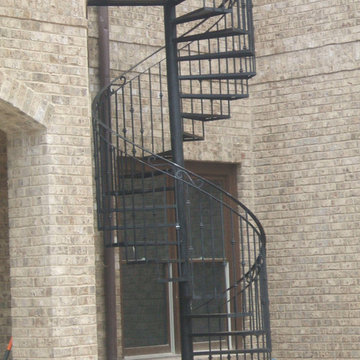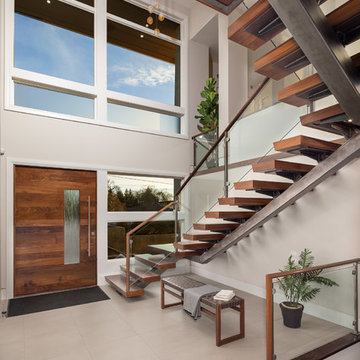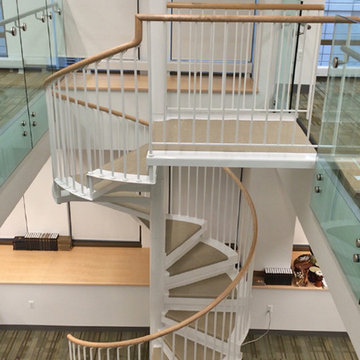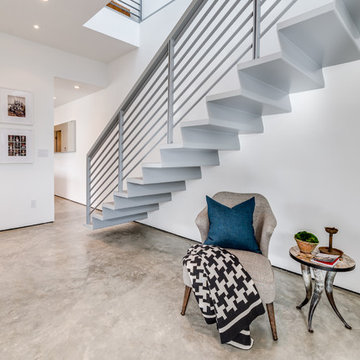ベージュの階段 (金属の蹴込み板) の写真
絞り込み:
資材コスト
並び替え:今日の人気順
写真 1〜20 枚目(全 63 枚)
1/5
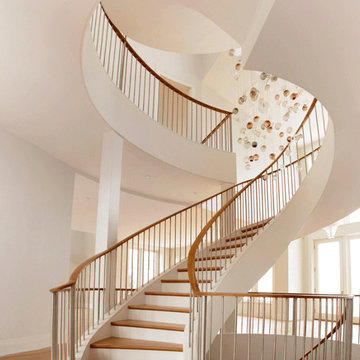
Horner Millwork, Built by Cooper Stairworks, Nicholaeff Architecture + Design
ボストンにあるラグジュアリーな巨大なコンテンポラリースタイルのおしゃれならせん階段 (金属の蹴込み板) の写真
ボストンにあるラグジュアリーな巨大なコンテンポラリースタイルのおしゃれならせん階段 (金属の蹴込み板) の写真

La nueva tipología de hogar se basa en las construcciones tradicionales de la zona, pero con un toque contemporáneo. Una caja blanca apoyada sobre otra de piedra que, a su vez, se abre para dejar aparecer el vidrio, permite dialogar perfectamente la sensación de protección y refugio necesarios con las vistas y la luz del maravilloso paisaje que la rodea.
La casa se encuentra situada en la vertiente sur del macizo de Peña Cabarga en el pueblo de Pámanes. El edificio está orientado hacia el sur, permitiendo disfrutar de las impresionantes vistas hacia el valle y se distribuye en dos niveles: sala de estar, espacios de uso diurno y dormitorios en la planta baja y estudio y dormitorio principal en planta alta.
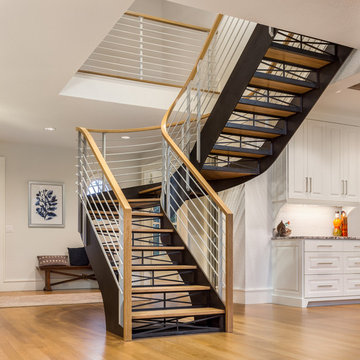
Absolutely stunning custom staircase by MW Design Workshop.
ポートランドにある広いトラディショナルスタイルのおしゃれなスケルトン階段 (混合材の手すり、金属の蹴込み板) の写真
ポートランドにある広いトラディショナルスタイルのおしゃれなスケルトン階段 (混合材の手すり、金属の蹴込み板) の写真
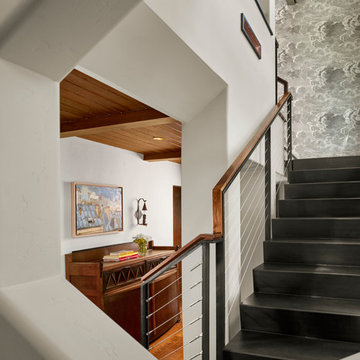
View of the folded metal staircase through the hexagon window.
Cesar Rubio Photography
サンフランシスコにある中くらいなモダンスタイルのおしゃれなスケルトン階段 (金属の蹴込み板) の写真
サンフランシスコにある中くらいなモダンスタイルのおしゃれなスケルトン階段 (金属の蹴込み板) の写真
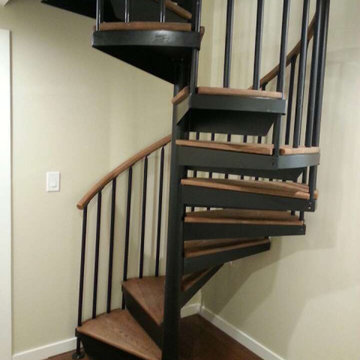
Customized spiral staircase.
ニューヨークにあるお手頃価格の小さなモダンスタイルのおしゃれならせん階段 (金属の蹴込み板、金属の手すり) の写真
ニューヨークにあるお手頃価格の小さなモダンスタイルのおしゃれならせん階段 (金属の蹴込み板、金属の手すり) の写真
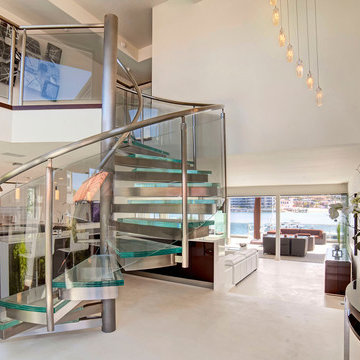
Designed By: Sarah Buehlman
Marc and Mandy Maister were clients and fans of Cantoni before they purchased this harbor home on Balboa Island. The South African natives originally met designer Sarah Buehlman and Cantoni’s Founder and CEO Michael Wilkov at a storewide sale, and quickly established a relationship as they bought furnishings for their primary residence in Newport Beach.
So, when the couple decided to invest in this gorgeous second home, in one of the ritziest enclaves in North America, they sought Sarah’s help in transforming the outdated 1960’s residence into a modern marvel. “It’s now the ultimate beach house,” says Sarah, “and finished in Cantoni from top to bottom—including new custom cabinetry installed throughout.”
But let’s back up. This project began when Mandy contacted Sarah in the midst of the remodel process (in December 2010), asking if she could come take a look and help with the overall design.
“The plans were being drawn up with an architect, and they opted not to move anything major. Instead, they updated everything—as in the small carpeted staircase that became a gorgeous glass and metal sculpture,” Sarah explains. She took photographs and measurements, and then set to work creating the scaled renderings. “Marc and Mandy were drawn to the One and Only Collection. It features a high-gloss brown and white color scheme which served as inspiration for the project,” says Sarah.
Primary pieces in the expansive living area include the Mondrian leather sectional, the Involution sculpture, and a pair of Vladimir Kagan Corkscrew swivel chairs. The Maisters needed a place to house all their electronics but didn’t want a typical entertainment center. The One and Only buffet was actually modified by our skilled shop technicians, in our distribution center, so it could accommodate all the couple’s media equipment. “These artisans are another one of our hidden strengths—in addition to the design tools, inventory and extensive resources we have to get a job done,” adds Sarah. Marc and Mandy also fell in love with the exotic Makassar ebony wood in the Ritz Collection, which Sarah combined in the master bedroom with the Ravenna double chaise to provide an extra place to sit and enjoy the beautiful harbor views.
Beyond new furnishings, the Maisters also decided to completely redo their kitchen. And though Marc and Mandy did not have a chance to actually see our kitchen displays, having worked with Sarah over the years, they had immense trust in our commitment to craftsmanship and quality. In fact, they opted for new cabinetry in four bathrooms as well as the laundry room based on our 3D renderings and lacquer samples alone—without ever opening a drawer. “Their trust in my expertise and Cantoni’s reputation were a major deciding factor,” says Sarah.
This plush second home, complete with a private boat dock right out back, counts as one of Sarah’s proudest accomplishments. “These long-time clients are great. They love Cantoni and appreciate high quality Italian furnishings in particular. The home is so gorgeous that once you are inside and open the Nano doors, you simply don’t want to leave.” The job took almost two years to complete, but everyone seems quite happy with the results, proving that large or small—and in cases necessitating a quick turnaround or execution of a long-term vision—Cantoni has the resources to come through for all clients.
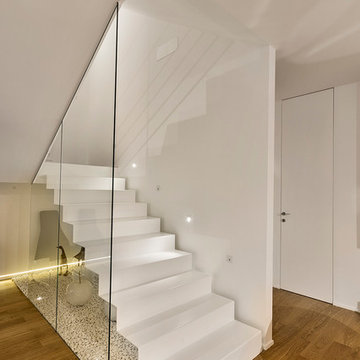
Antonio e Roberto Tartaglione
バーリにある高級な中くらいなコンテンポラリースタイルのおしゃれなスケルトン階段 (金属の蹴込み板、ワイヤーの手すり) の写真
バーリにある高級な中くらいなコンテンポラリースタイルのおしゃれなスケルトン階段 (金属の蹴込み板、ワイヤーの手すり) の写真
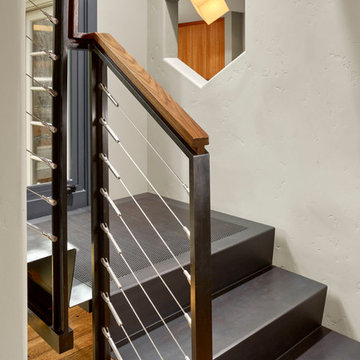
Light filters through the stair’s perforated landings to create patterns on the floor below.
Cesar Rubio Photography
サンフランシスコにある中くらいなモダンスタイルのおしゃれなスケルトン階段 (金属の蹴込み板) の写真
サンフランシスコにある中くらいなモダンスタイルのおしゃれなスケルトン階段 (金属の蹴込み板) の写真
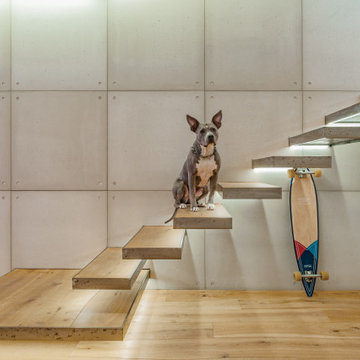
Ristrutturazione attico sito a Milano.
Lo studio punta a unire sensazioni contrastanti come l’utilizzo di materiali caldi e freddi e cerca di creare una finestra sulla Milano del dopo guerra attraverso percorsi verticali.
ベージュの階段 (金属の蹴込み板) の写真
1
