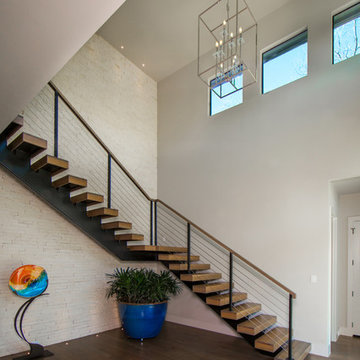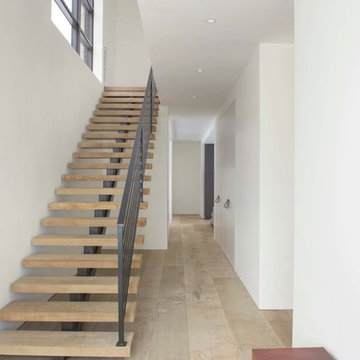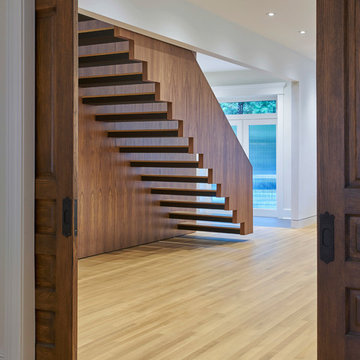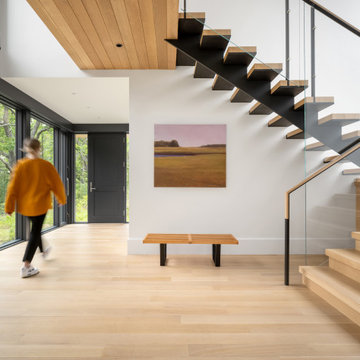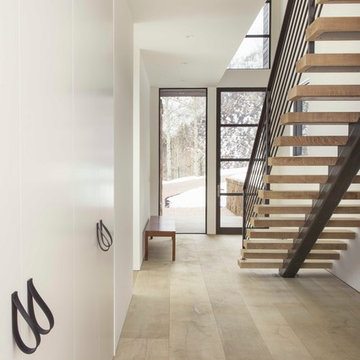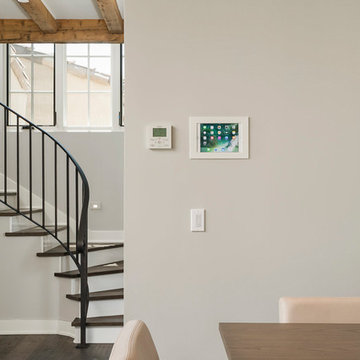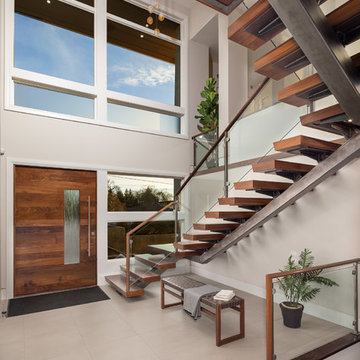ベージュのスケルトン階段 (金属の蹴込み板、フローリングの蹴込み板) の写真
絞り込み:
資材コスト
並び替え:今日の人気順
写真 1〜20 枚目(全 127 枚)
1/5
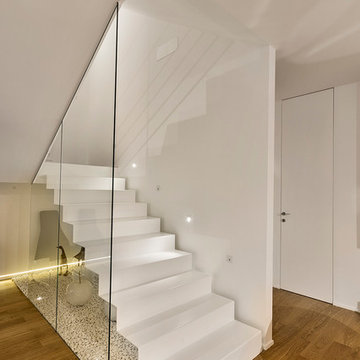
Antonio e Roberto Tartaglione
バーリにある高級な中くらいなコンテンポラリースタイルのおしゃれなスケルトン階段 (金属の蹴込み板、ワイヤーの手すり) の写真
バーリにある高級な中くらいなコンテンポラリースタイルのおしゃれなスケルトン階段 (金属の蹴込み板、ワイヤーの手すり) の写真

This Boulder, Colorado remodel by fuentesdesign demonstrates the possibility of renewal in American suburbs, and Passive House design principles. Once an inefficient single story 1,000 square-foot ranch house with a forced air furnace, has been transformed into a two-story, solar powered 2500 square-foot three bedroom home ready for the next generation.
The new design for the home is modern with a sustainable theme, incorporating a palette of natural materials including; reclaimed wood finishes, FSC-certified pine Zola windows and doors, and natural earth and lime plasters that soften the interior and crisp contemporary exterior with a flavor of the west. A Ninety-percent efficient energy recovery fresh air ventilation system provides constant filtered fresh air to every room. The existing interior brick was removed and replaced with insulation. The remaining heating and cooling loads are easily met with the highest degree of comfort via a mini-split heat pump, the peak heat load has been cut by a factor of 4, despite the house doubling in size. During the coldest part of the Colorado winter, a wood stove for ambiance and low carbon back up heat creates a special place in both the living and kitchen area, and upstairs loft.
This ultra energy efficient home relies on extremely high levels of insulation, air-tight detailing and construction, and the implementation of high performance, custom made European windows and doors by Zola Windows. Zola’s ThermoPlus Clad line, which boasts R-11 triple glazing and is thermally broken with a layer of patented German Purenit®, was selected for the project. These windows also provide a seamless indoor/outdoor connection, with 9′ wide folding doors from the dining area and a matching 9′ wide custom countertop folding window that opens the kitchen up to a grassy court where mature trees provide shade and extend the living space during the summer months.
With air-tight construction, this home meets the Passive House Retrofit (EnerPHit) air-tightness standard of

La nueva tipología de hogar se basa en las construcciones tradicionales de la zona, pero con un toque contemporáneo. Una caja blanca apoyada sobre otra de piedra que, a su vez, se abre para dejar aparecer el vidrio, permite dialogar perfectamente la sensación de protección y refugio necesarios con las vistas y la luz del maravilloso paisaje que la rodea.
La casa se encuentra situada en la vertiente sur del macizo de Peña Cabarga en el pueblo de Pámanes. El edificio está orientado hacia el sur, permitiendo disfrutar de las impresionantes vistas hacia el valle y se distribuye en dos niveles: sala de estar, espacios de uso diurno y dormitorios en la planta baja y estudio y dormitorio principal en planta alta.
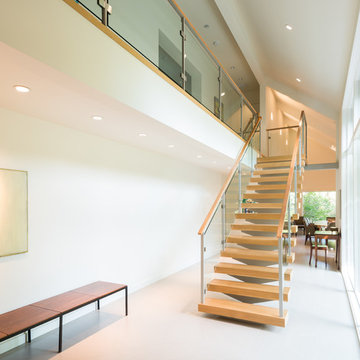
Michael Hunter photography
ダラスにある高級な広いコンテンポラリースタイルのおしゃれなスケルトン階段 (金属の蹴込み板) の写真
ダラスにある高級な広いコンテンポラリースタイルのおしゃれなスケルトン階段 (金属の蹴込み板) の写真
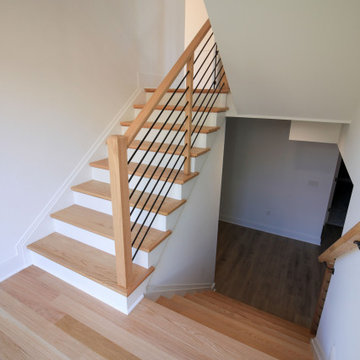
This contemporary staircase, with light color wood treads & railing, white risers, and black-round metal balusters, blends seamlessly with the subtle sophistication of the fireplace in the main living area, and with the adjacent rooms in this stylish open concept 3 story home. CSC 1976-2022 © Century Stair Company ® All rights reserved.
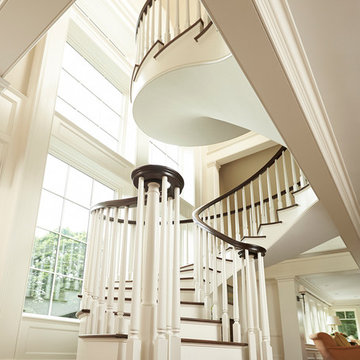
Magnificent floating stairway connecting three levels.
Over the years, this home went through several renovations and stylistically inappropriate additions were added. The new homeowners completely remodeled this beautiful Jacobean Tudor architecturally-styled home to its original grandeur.
Extensively designed and reworked to accommodate a modern family – the inside features a large open kitchen, butler's pantry, spacious family room, and the highlight of the interiors – a magnificent 'floating' main circular stairway connecting all levels. There are many built-ins and classic period millwork details throughout on a grand scale.
General Contractor and Millwork: Woodmeister Master Builders
Architect: Pauli Uribe Architect
Interior Designer: Gale Michaud Interiors
Photography: Gary Sloan Studios
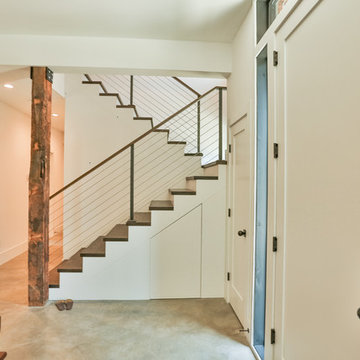
Dania Bagia Photography
In 2014, when new owners purchased one of the grand, 19th-century "summer cottages" that grace historic North Broadway in Saratoga Springs, Old Saratoga Restorations was already intimately acquainted with it.
Year after year, the previous owner had hired OSR to work on one carefully planned restoration project after another. What had not been dealt with in the previous restoration projects was the Eliza Doolittle of a garage tucked behind the stately home.
Under its dingy aluminum siding and electric bay door was a proper Victorian carriage house. The new family saw both the charm and potential of the building and asked OSR to turn the building into a single family home.
The project was granted an Adaptive Reuse Award in 2015 by the Saratoga Springs Historic Preservation Foundation for the project. Upon accepting the award, the owner said, “the house is similar to a geode, historic on the outside, but shiny and new on the inside.”
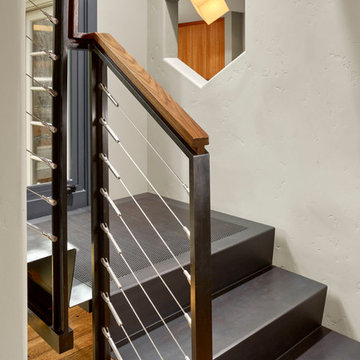
Light filters through the stair’s perforated landings to create patterns on the floor below.
Cesar Rubio Photography
サンフランシスコにある中くらいなモダンスタイルのおしゃれなスケルトン階段 (金属の蹴込み板) の写真
サンフランシスコにある中くらいなモダンスタイルのおしゃれなスケルトン階段 (金属の蹴込み板) の写真
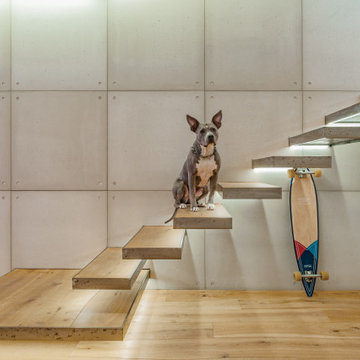
Ristrutturazione attico sito a Milano.
Lo studio punta a unire sensazioni contrastanti come l’utilizzo di materiali caldi e freddi e cerca di creare una finestra sulla Milano del dopo guerra attraverso percorsi verticali.
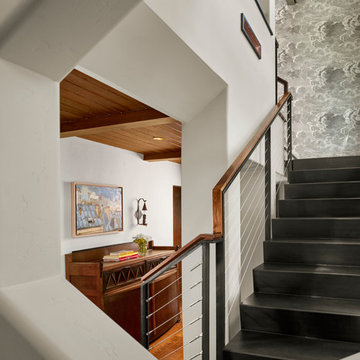
View of the folded metal staircase through the hexagon window.
Cesar Rubio Photography
サンフランシスコにある中くらいなモダンスタイルのおしゃれなスケルトン階段 (金属の蹴込み板) の写真
サンフランシスコにある中くらいなモダンスタイルのおしゃれなスケルトン階段 (金属の蹴込み板) の写真
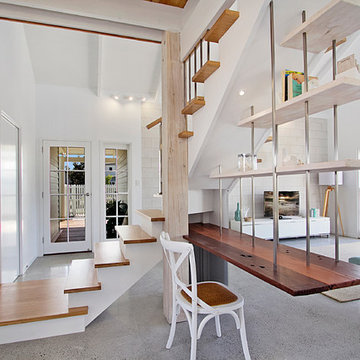
A built in study nook beneath the stairs using recycled railway sleepers for the desk.
ゴールドコーストにあるお手頃価格の広いコンテンポラリースタイルのおしゃれな階段 (フローリングの蹴込み板) の写真
ゴールドコーストにあるお手頃価格の広いコンテンポラリースタイルのおしゃれな階段 (フローリングの蹴込み板) の写真
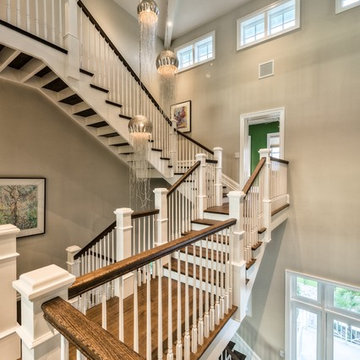
Custom Built three story open stair
マイアミにあるラグジュアリーな巨大なビーチスタイルのおしゃれなスケルトン階段 (フローリングの蹴込み板) の写真
マイアミにあるラグジュアリーな巨大なビーチスタイルのおしゃれなスケルトン階段 (フローリングの蹴込み板) の写真
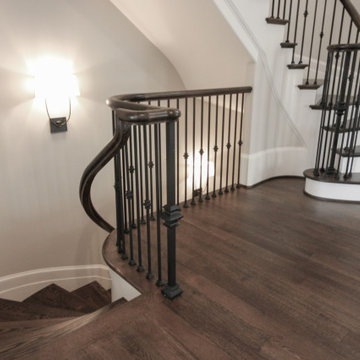
Upon entering this home, you are greeted by a dramatic grand foyer featuring this sweeping staircase and floating balcony; dark stained oak treads, white risers, smooth hand rails and iron balusters complement beautifully the meticulous craftmanship of the builder and the finest details of the architect. CSC © 1976-2021 Century Stair Company. All rights reserved.
ベージュのスケルトン階段 (金属の蹴込み板、フローリングの蹴込み板) の写真
1
