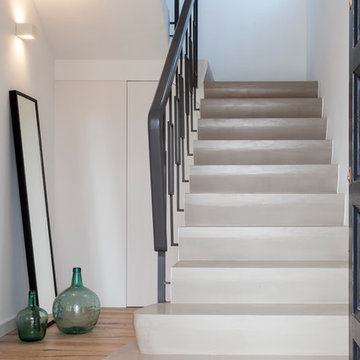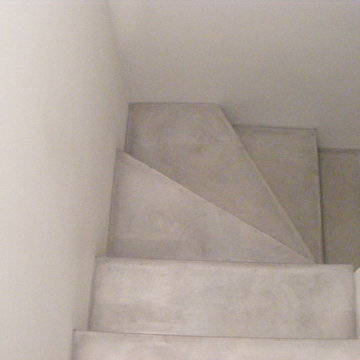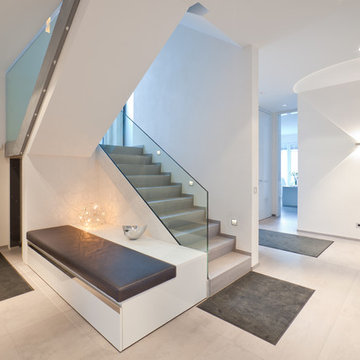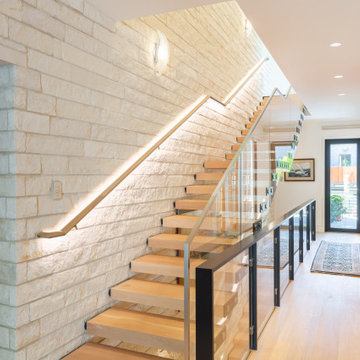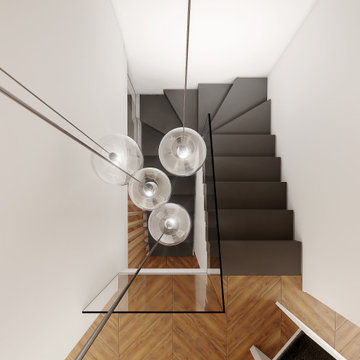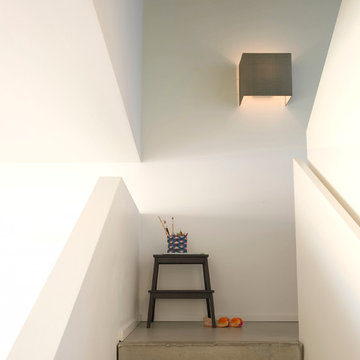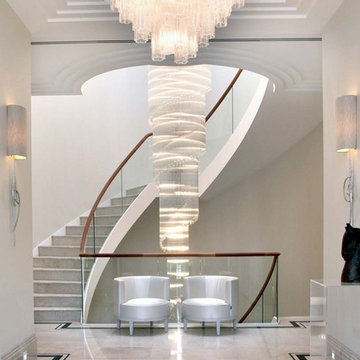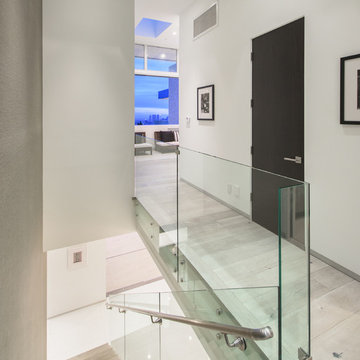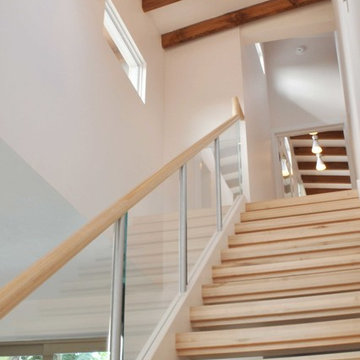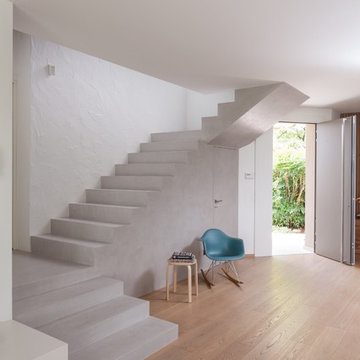ベージュの階段 (テラコッタの蹴込み板、コンクリートの蹴込み板、ガラスの蹴込み板) の写真
絞り込み:
資材コスト
並び替え:今日の人気順
写真 1〜20 枚目(全 156 枚)
1/5
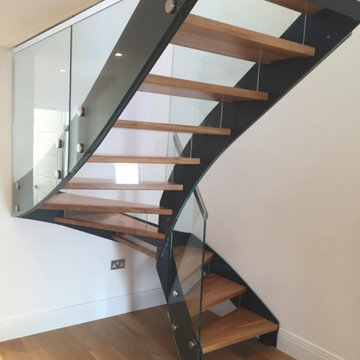
A striking, sculptural effect with the Flight 50 Internal Metal Staircase is achieved through graduated winders. This creates the dramatic curved steel stringers on this staircase, providing an interesting visual aspect and a very comfortable staircase. The solid oak treads have glass risers to conform with UK building regulations for staircases. (requires no gap greater than 100mm)
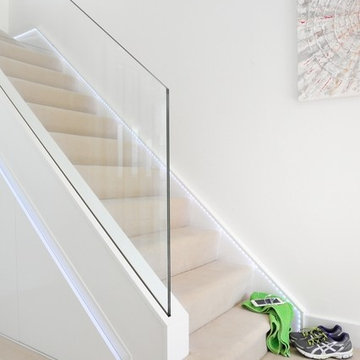
The Jones Family wanted to transform their dated white newels and spindles into a minimalistic staircase, complete with programmable lights
Photo Credit: Matt Cant
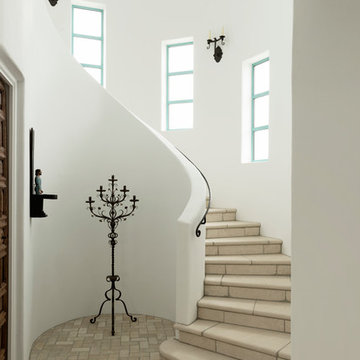
Jack Thompson Photography
ヒューストンにある高級な中くらいな地中海スタイルのおしゃれなサーキュラー階段 (コンクリートの蹴込み板) の写真
ヒューストンにある高級な中くらいな地中海スタイルのおしゃれなサーキュラー階段 (コンクリートの蹴込み板) の写真
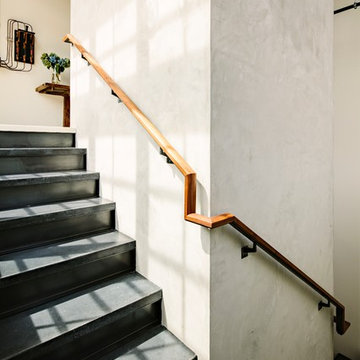
The concrete stair treads and steel risers wrap around the hand plastered elevator shaft.
Photo by Lincoln Barber
ポートランドにあるインダストリアルスタイルのおしゃれな階段の踊り場 (コンクリートの蹴込み板) の写真
ポートランドにあるインダストリアルスタイルのおしゃれな階段の踊り場 (コンクリートの蹴込み板) の写真
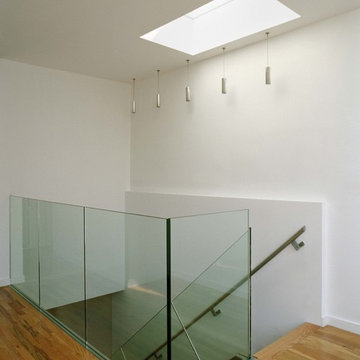
Modern Staircase - glass, wood and stainless steel stair with light poring in from the new skylight.
photography by : Bilyana Dimitrova
ニューヨークにある高級な中くらいなモダンスタイルのおしゃれな直階段 (ガラスの蹴込み板、金属の手すり) の写真
ニューヨークにある高級な中くらいなモダンスタイルのおしゃれな直階段 (ガラスの蹴込み板、金属の手すり) の写真

Laminated glass is a safety glass that uses one or more layers of PVB film (polyvinyl butyral) or SGP between two or more pieces of glass. It is made under a special process and is combined into a whole through high temperature and high pressure within a certain period of time.
Longlass Laminated Glass Advantages:
1. We have high class dust-free constant temperature and humidity laminating production line.
2. We are the approved processor by SentryGlass
3. Our products meet the requirements of BS EN12600:2002 Class 1 (C) 1 ,and ANSI Z97.1-2015 Class A ,type 4.
An impact perfbimance test for materials in accordance with BS EN12600:2002 has been performed on the four given samples. The performance classification of the all test samples is Classification 1 (C) 1.
Performance Test
Sample:5mm tempered glass + 1.14 PVB + 5mm tempered glass
Impact Test: In accordance with Clause 5.1 of ANSI Z97.1-2015 Type 4
Thermal Test: In accordance with Clause 5.3 of ANSI Z97.1-2015
The distinguish between PVB & SGP:
1.The shear modulus of SGP is 50 times of that of PVB.
2.The Tear strength of SGP is 5 times of that of PVB.
3.The bearing capacity of SGP is 2 times of that of PVB.
4. The bending of SGP is only 1/4 of that of PVB.
In a word, SGP has better performance than PVB, and it's widely applied in glass path, glass ceiling, glass floor, Stair Treads,etc.
Longlass Laminated Glass Features
Energy saving
When sunlight directly shines on a piece of colorless laminated glass, the PVB interlayer film can absorb most of the heat and only radiate a part of the heat back indoors, making the indoor and outdoor heat difficult to conduct, reducing heat energy consumption, thereby maintaining indoor temperature and saving air conditioning Energy consumption.
Security
it can withstand the penetration of accidental impact. Once the glass is damaged, its fragments will still stick together with the intermediate film, which can avoid personal or property damage caused by the glass falling, and the whole piece of glass remains intact and can continue to withstand impact, wind and rain
Sound insulation
The interlayer film has the function of blocking sound waves, so that the laminated glass can effectively control the transmission of sound and play a good sound insulation effect.
Noise reduction
In the process of sound wave transmission, the glass on both sides of the film is reflected back and forth, and is attenuated and absorbed by the soft film. Generally, the noise can be reduced by 30-40 dB. The thicker the film, the better the noise reduction effect.
Decorative effect
The laminated glass can be sandwiched with various patterns, which can achieve the decorative effect, and there are also decorative effects such as ice glass.
UV resistance
The interlayer film has the function of filtering ultraviolet rays; the special PVB film can make laminated glass weaken the transmission of sunlight, effectively block ultraviolet rays, reduce the fading of indoor fabrics. The color PVB interlayer film has different light transmittance, and can control the ultraviolet and heat gain as needed. It will not block the penetration of visible light .
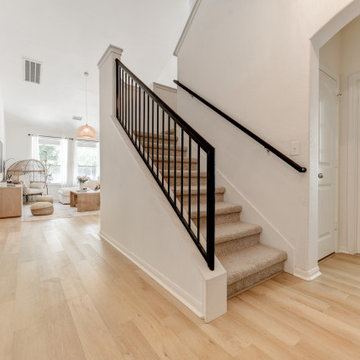
A classic select grade natural oak. Timeless and versatile. With the Modin Collection, we have raised the bar on luxury vinyl plank. The result is a new standard in resilient flooring. Modin offers true embossed in register texture, a low sheen level, a rigid SPC core, an industry-leading wear layer, and so much more.
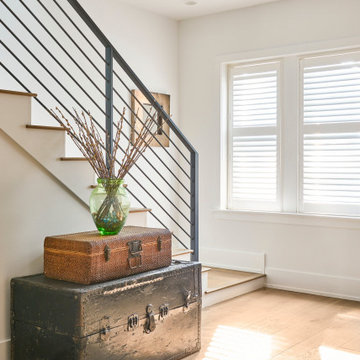
In the heart of Lakeview, Wrigleyville, our team completely remodeled a condo: kitchen, master and guest bathrooms, living room, and mudroom.
Design & build by 123 Remodeling - Chicago general contractor https://123remodeling.com/
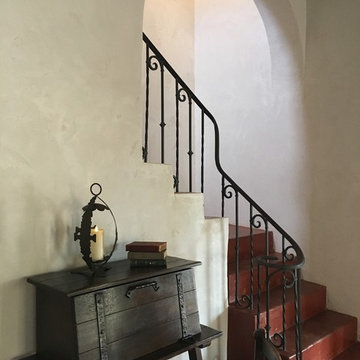
The original wrought iron handrail was uncovered in situ under a layer of wood framing and plaster, and original arches were restored to their original locations and proportions, after having been removed in the 1960s. Saltillo tiles, added over the treads and risers of the stair during the 1990s were removed, exposing the original red stained concrete floor, which was still in near pristine condition.
Design Architect: Gene Kniaz, Spiral Architect; General Contractor: Eric Linthicum, Linthicum Custom Builders
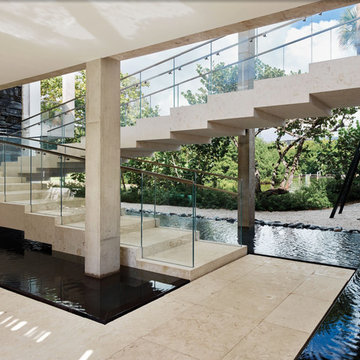
Joe Fletcher and Claudia Uribe photography. The 2 floating staircases, connecting the ground floor to the second floor, were designed to look like stacked legos. In order to achieve this from a builder’s standpoint was very challenging. There were 20 + stairs to build on each staircase, with four sided natural stone finish. These required a whole lot of mitered corners and therefore, laser focused attention to detail. The handrails on these staircases are low iron glass built directly into the stone for a seamless look. The strategy behind the build of these staircases was foundationally very important. We needed to ensure stability and durability and so the internal structural plan and execution was just as important as the seamlessness of the finishes.
ベージュの階段 (テラコッタの蹴込み板、コンクリートの蹴込み板、ガラスの蹴込み板) の写真
1
