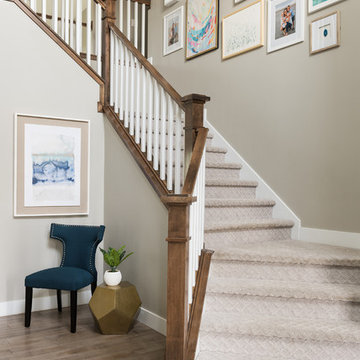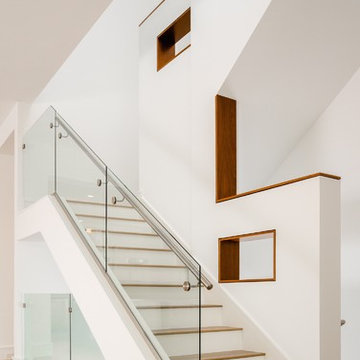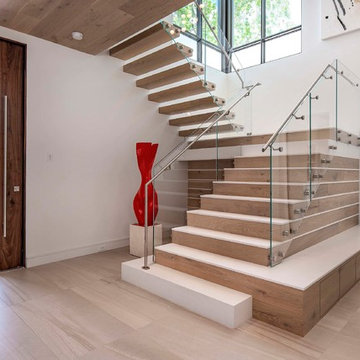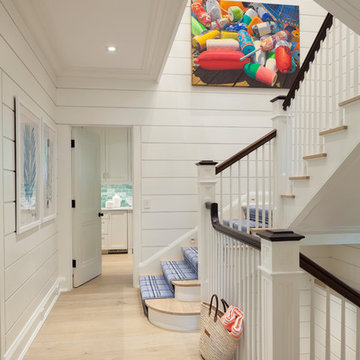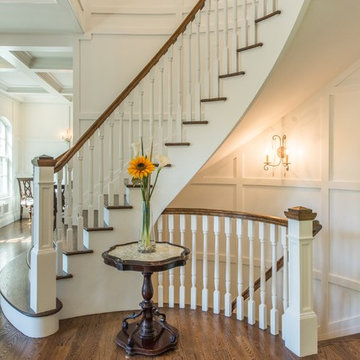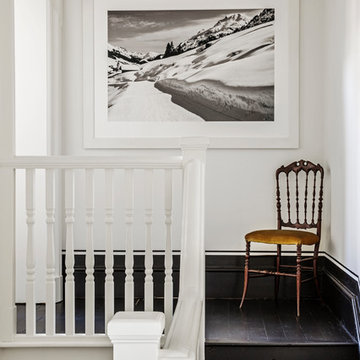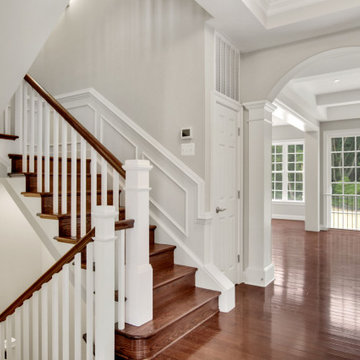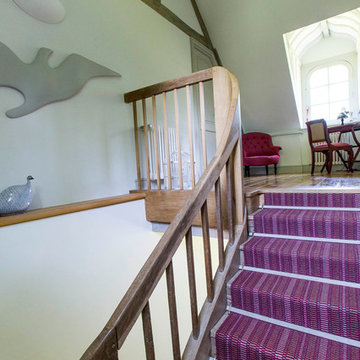ベージュの階段の踊り場 (ガラスフェンス、木材の手すり) の写真
絞り込み:
資材コスト
並び替え:今日の人気順
写真 1〜20 枚目(全 30 枚)
1/5
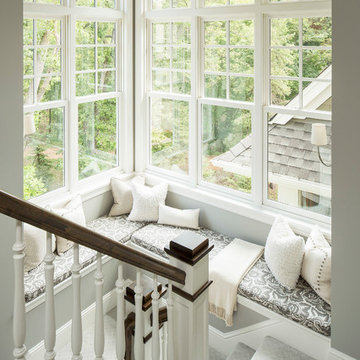
Martha O'Hara Interiors, Interior Design | L. Cramer Builders + Remodelers, Builder | Troy Thies, Photography | Shannon Gale, Photo Styling
Please Note: All “related,” “similar,” and “sponsored” products tagged or listed by Houzz are not actual products pictured. They have not been approved by Martha O’Hara Interiors nor any of the professionals credited. For information about our work, please contact design@oharainteriors.com.
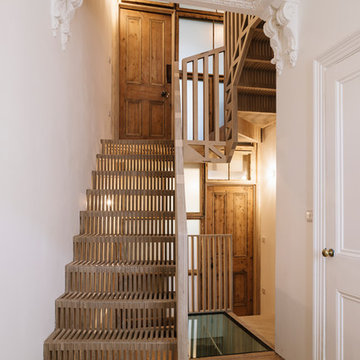
Architect: Tsuruta Architects
Client: Private
Photography: Tim Crocker
ロンドンにある北欧スタイルのおしゃれな階段 (木の蹴込み板、木材の手すり) の写真
ロンドンにある北欧スタイルのおしゃれな階段 (木の蹴込み板、木材の手すり) の写真
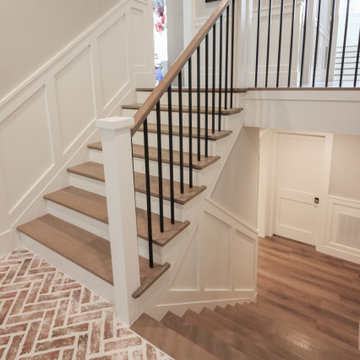
Properly spaced round-metal balusters and simple/elegant white square newels make a dramatic impact in this four-level home. Stain selected for oak treads and handrails match perfectly the gorgeous hardwood floors and complement the white wainscoting throughout the house. CSC 1976-2021 © Century Stair Company ® All rights reserved.
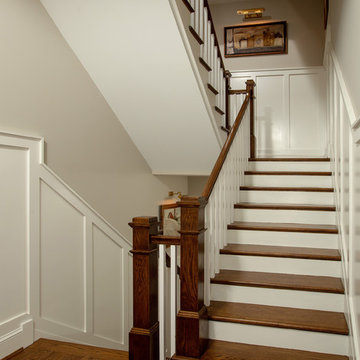
The Staircase is gracious and wide, the foyer wainscoting is carried up and down through-out all four levels of the home. The art lights above the artwork help light the way and showcase the owners collection of art..
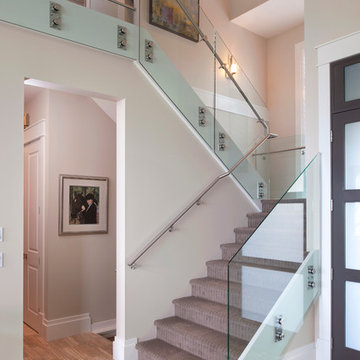
A glass and metal stairway sets the tone of a contemporary entrance. Tiled entry way flooring and lined stairway carpeting add interest.
Design: Su Casa Design
Photographer: Revival Arts
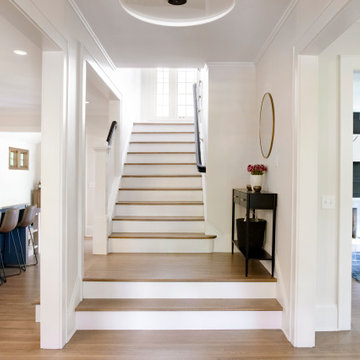
ミネアポリスにある高級な広いトランジショナルスタイルのおしゃれな階段 (フローリングの蹴込み板、木材の手すり) の写真

The Stair is open to the Entry, Den, Hall, and the entire second floor Hall. The base of the stair includes a built-in lift-up bench for storage and seating. Wood risers, treads, ballusters, newel posts, railings and wainscoting make for a stunning focal point of both levels of the home. A large transom window over the Stair lets in ample natural light and will soon be home to a custom stained glass window designed and made by the homeowner.
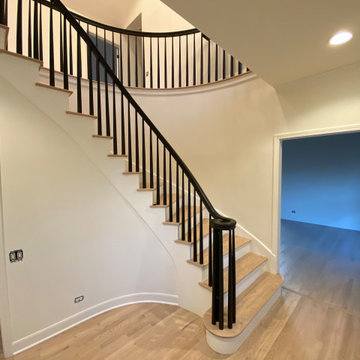
Upon completion of the Stairway Railing, Posts, Spindles, Risers and Stringer –
Prepared and Covered all Flooring
Cleaned all Handrail to remove all surface contaminates
Scuff-Sanded and Oil Primed in one (1) coat for proper topcoat adhesion
Painted in two (2) coats per-customer color using Benjamin Moore Advance Satin Latex Enamel
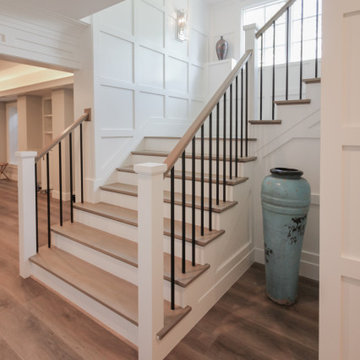
Properly spaced round-metal balusters and simple/elegant white square newels make a dramatic impact in this four-level home. Stain selected for oak treads and handrails match perfectly the gorgeous hardwood floors and complement the white wainscoting throughout the house. CSC 1976-2021 © Century Stair Company ® All rights reserved.
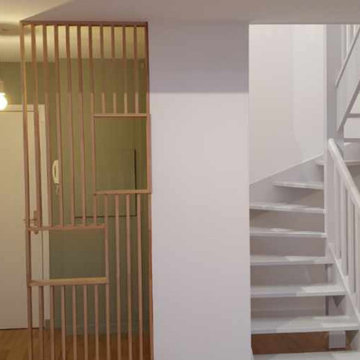
La porte d'entrée de la maison avec son claustra à l'entrée et l'escalier rénové.
リヨンにあるお手頃価格の中くらいなトラディショナルスタイルのおしゃれな階段 (木材の手すり) の写真
リヨンにあるお手頃価格の中くらいなトラディショナルスタイルのおしゃれな階段 (木材の手すり) の写真
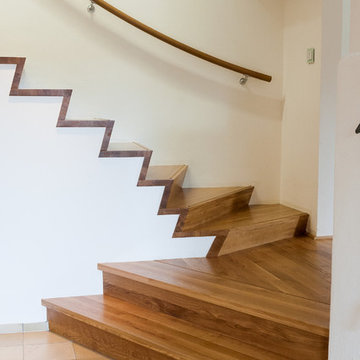
Die Treppenstufen mündeten in dem Podest, dass zum Wohnzimmer führt. Hier wurde darauf Wert gelegt, dass die neuen Treppenstufen mit dem vorhandenen Parkett harmonisch zusammenpassen und es nicht wie ein Flickwerk erscheint.
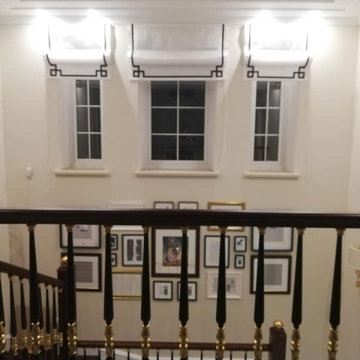
Лестница.Холл второго этажа. Двери спален выходят в этот холл. Можно сказать, что это гостиная в приватной зоне дома. развеска для семейной фотогалереи по моему эскизу.
ベージュの階段の踊り場 (ガラスフェンス、木材の手すり) の写真
1
