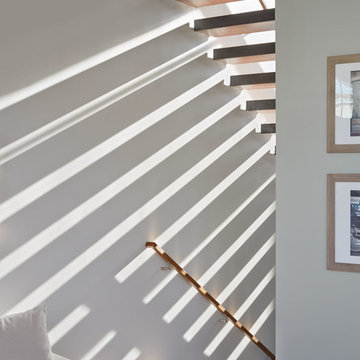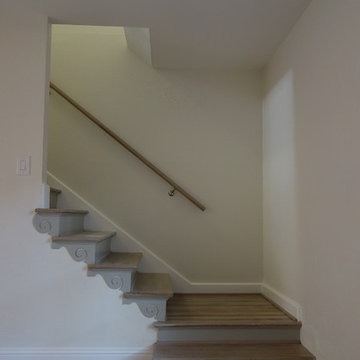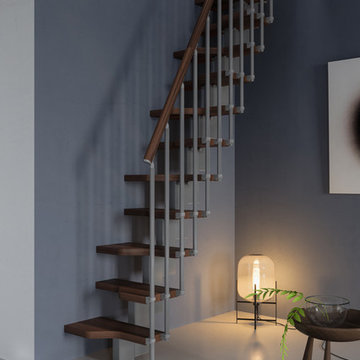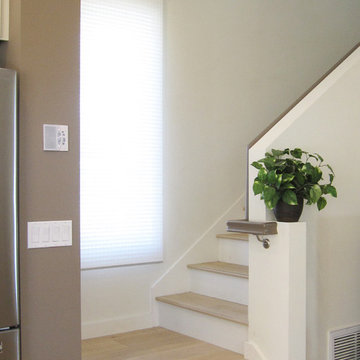低価格の、高級な小さな木のグレーの階段の写真
絞り込み:
資材コスト
並び替え:今日の人気順
写真 1〜20 枚目(全 138 枚)
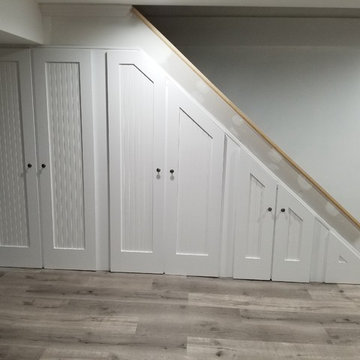
This basement needed to utilize every square foot of storage. These shaker style doors were built to hide the stored items under the stairs.
ニューヨークにある低価格の小さなトラディショナルスタイルのおしゃれな直階段の写真
ニューヨークにある低価格の小さなトラディショナルスタイルのおしゃれな直階段の写真

Stairway –
Prepared and covered all flooring in work areas
Painted using Sherwin-Williams Emerald Urethane Trim Enamel in Semi-Gloss color in White
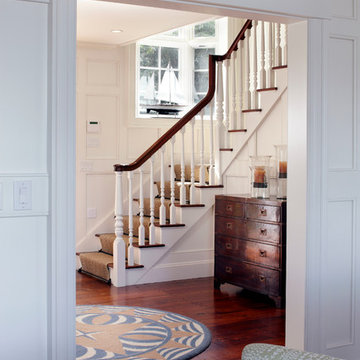
White crown molding and cased openings grace this historic style entry hall. Greg Premru Photography
ボストンにある高級な小さなビーチスタイルのおしゃれな直階段 (フローリングの蹴込み板) の写真
ボストンにある高級な小さなビーチスタイルのおしゃれな直階段 (フローリングの蹴込み板) の写真

Beautiful custom barn wood loft staircase/ladder for a guest house in Sisters Oregon
他の地域にある高級な小さなラスティックスタイルのおしゃれなかね折れ階段 (金属の蹴込み板、金属の手すり) の写真
他の地域にある高級な小さなラスティックスタイルのおしゃれなかね折れ階段 (金属の蹴込み板、金属の手すり) の写真
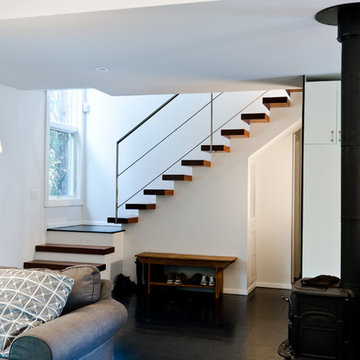
jonathan foster
ニューヨークにある高級な小さなモダンスタイルのおしゃれなかね折れ階段 (フローリングの蹴込み板) の写真
ニューヨークにある高級な小さなモダンスタイルのおしゃれなかね折れ階段 (フローリングの蹴込み板) の写真
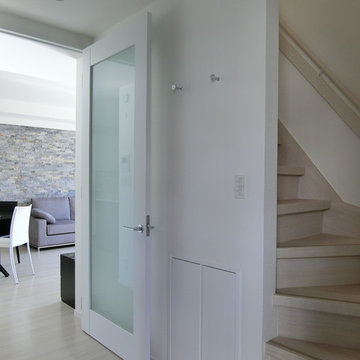
ベニヤで出来てた階段をパナソニックのリフォーム階段でお化粧しました。
当初塗装で化粧を考えていましたが、この素材を知り、今は簡易ながらよいものがあるなあと感心しました。
ノンスリップも付いています。
手すりも壁付ですと出っ張りが多くなりますが、小口に付ける金物を使用したので、今までより少し幅広くなりました。

Beautiful stair treads in Vic Ash spiral up into the stair void as natural light washes down from the full length skylight above. An elegant piece of steel lines the top of the timber battens, marrying in to the existing steel balustrade below.
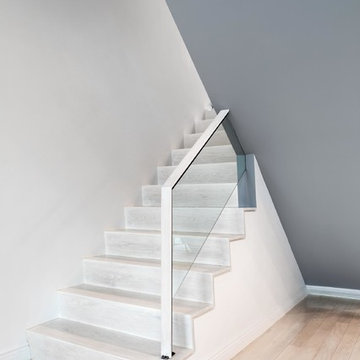
Duplex stair. Barkow Photography.
ニューヨークにある高級な小さなモダンスタイルのおしゃれな直階段 (木の蹴込み板、ガラスフェンス) の写真
ニューヨークにある高級な小さなモダンスタイルのおしゃれな直階段 (木の蹴込み板、ガラスフェンス) の写真
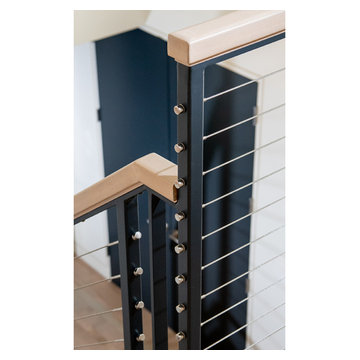
custom stair handrail detail
他の地域にある高級な小さなモダンスタイルのおしゃれなかね折れ階段 (金属の蹴込み板、ワイヤーの手すり) の写真
他の地域にある高級な小さなモダンスタイルのおしゃれなかね折れ階段 (金属の蹴込み板、ワイヤーの手すり) の写真
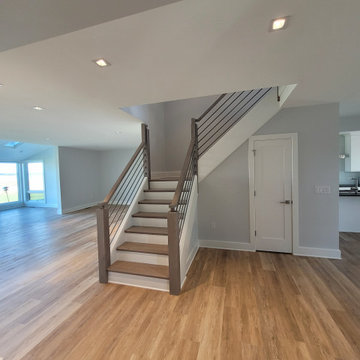
We described the original staircase as "Post Colonial Funeral Home" with its dowdy painted spindles and off-the-rack oak handrail. The owners wanted a harder edged, more contemporary look for the new interior, so it was out with the old, and in with a new, very fresh look using steel and pickled oak. The railings were hand made, and custom installed. The new light fixture completes the look.
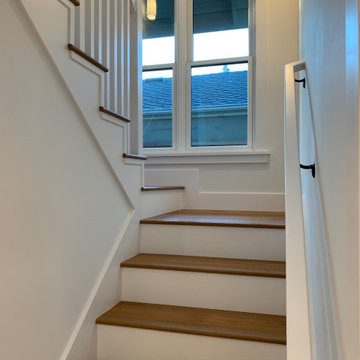
The house is sited in order to maximize privacy. This large window part way up the stairs looks onto an adjacent garage, but not into neighbor's windows. In a year or two, Jasmine planted along the fence will provide greenery.
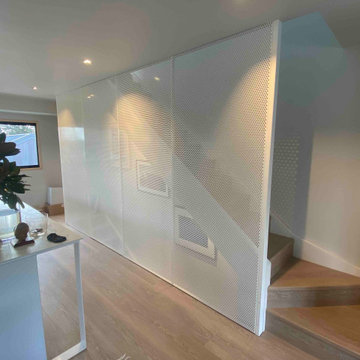
We were asked to create a feature in an open plan kitchen and reception area by providing a screen between two existing flights of stairs for a recently refurbished property.
We used floor to ceiling perforated aluminium panels with 90° folds on all four edges to allow us to connect the panels to each other, and the floor and ceiling boundary joists. We pre-installed a white powder coated posts at either end for structural support, then carefully measured the space and ordered the perforated panels to suit the opening.
Using the already finished panels as well as white coated aluminium angles to cover the flooring edge and hide the fixings, we were able to finish by lunchtime. The end result was a seamless finish, a stunning centrepiece, and a separation between the living area and the staircases, whilst also acting as a safety barrier.
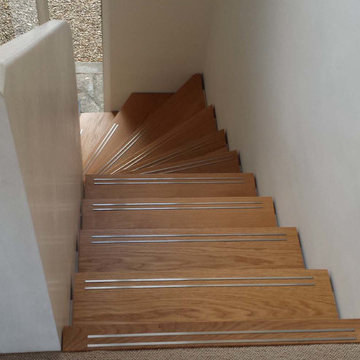
Photos - Matthew Clay Architects Ltd
Stair fabrication and installation - Westside Design Ltd
Contractor - Sheer Class
ウィルトシャーにある高級な小さなコンテンポラリースタイルのおしゃれな階段の写真
ウィルトシャーにある高級な小さなコンテンポラリースタイルのおしゃれな階段の写真
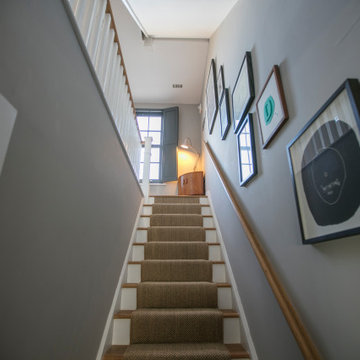
Midcentury staircase with brown carpet, handrail, and artwork on the wall.
ロンドンにある高級な小さなミッドセンチュリースタイルのおしゃれな直階段 (木材の手すり) の写真
ロンドンにある高級な小さなミッドセンチュリースタイルのおしゃれな直階段 (木材の手すり) の写真
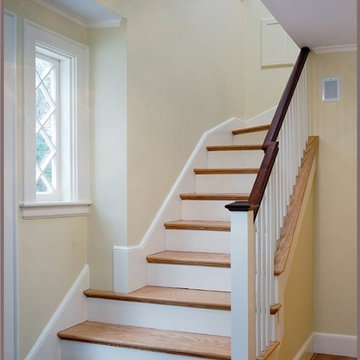
A small, difficult to negotiate staircase was opened up and enlarged to become part of the larger open-flow space.
ボストンにある低価格の小さなトラディショナルスタイルのおしゃれなサーキュラー階段 (フローリングの蹴込み板) の写真
ボストンにある低価格の小さなトラディショナルスタイルのおしゃれなサーキュラー階段 (フローリングの蹴込み板) の写真
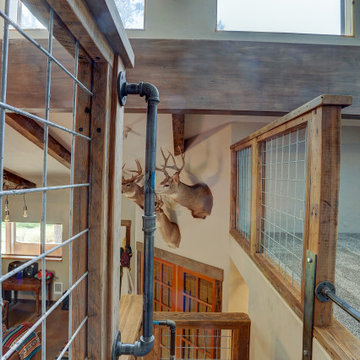
Beautiful custom barn wood loft staircase/ladder for a guest house in Sisters Oregon
他の地域にある高級な小さなラスティックスタイルのおしゃれなかね折れ階段 (金属の蹴込み板、金属の手すり) の写真
他の地域にある高級な小さなラスティックスタイルのおしゃれなかね折れ階段 (金属の蹴込み板、金属の手すり) の写真
低価格の、高級な小さな木のグレーの階段の写真
1
