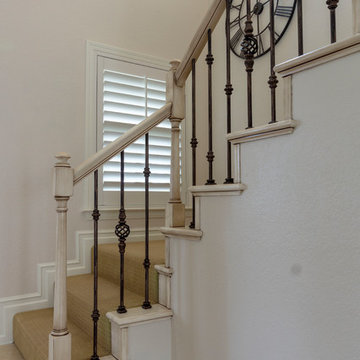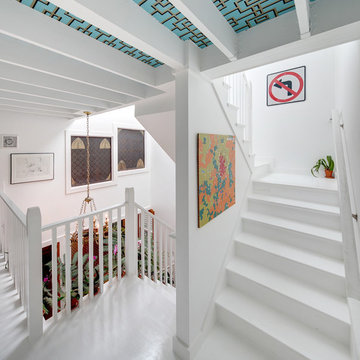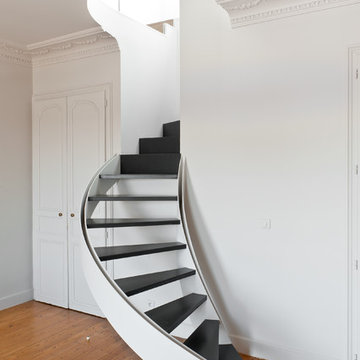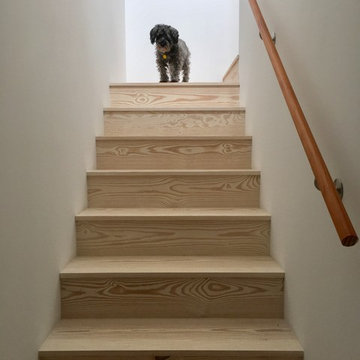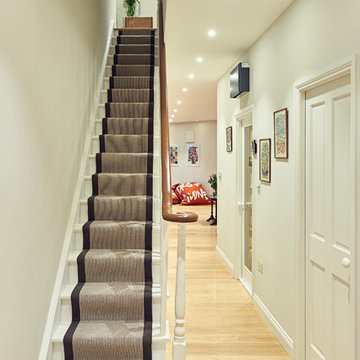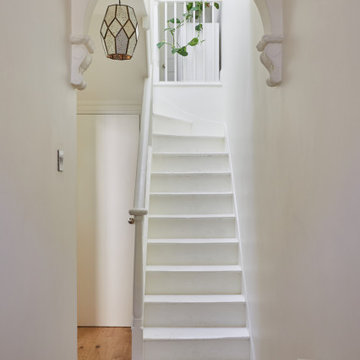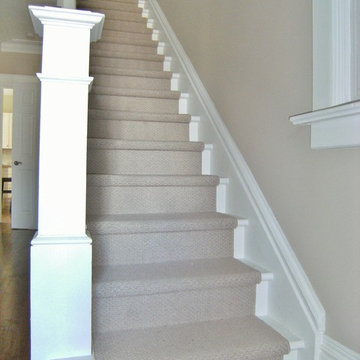お手頃価格の小さなガラスの、フローリングの階段の写真
絞り込み:
資材コスト
並び替え:今日の人気順
写真 1〜20 枚目(全 89 枚)
1/5
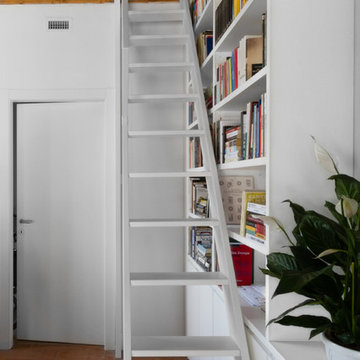
scala parte per salire sul soppalco
ミラノにあるお手頃価格の小さなモダンスタイルのおしゃれな直階段 (金属の手すり) の写真
ミラノにあるお手頃価格の小さなモダンスタイルのおしゃれな直階段 (金属の手すり) の写真
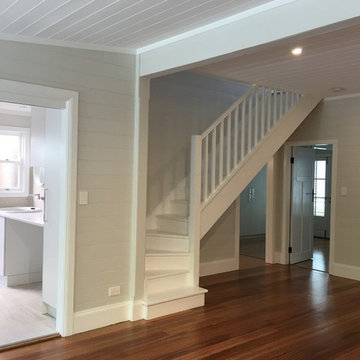
To create a seamless look to the open staircase, the stairs were painted in white semi-gloss.
Jill Barker
ウーロンゴンにあるお手頃価格の小さなコンテンポラリースタイルのおしゃれなサーキュラー階段 (フローリングの蹴込み板、木材の手すり) の写真
ウーロンゴンにあるお手頃価格の小さなコンテンポラリースタイルのおしゃれなサーキュラー階段 (フローリングの蹴込み板、木材の手すり) の写真

Muted pink walls and trim with a dark painted railing add contrast in front of a beautiful crane mural. Design: @dewdesignchicago Photography: @erinkonrathphotography Styling: Natalie Marotta Style
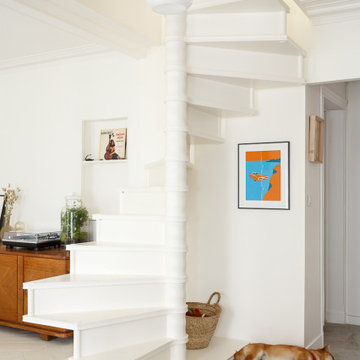
Le duplex du projet Nollet a charmé nos clients car, bien que désuet, il possédait un certain cachet. Ces derniers ont travaillé eux-mêmes sur le design pour révéler le potentiel de ce bien. Nos architectes les ont assistés sur tous les détails techniques de la conception et nos ouvriers ont exécuté les plans.
Malheureusement le projet est arrivé au moment de la crise du Covid-19. Mais grâce au process et à l’expérience de notre agence, nous avons pu animer les discussions via WhatsApp pour finaliser la conception. Puis lors du chantier, nos clients recevaient tous les 2 jours des photos pour suivre son avancée.
Nos experts ont mené à bien plusieurs menuiseries sur-mesure : telle l’imposante bibliothèque dans le salon, les longues étagères qui flottent au-dessus de la cuisine et les différents rangements que l’on trouve dans les niches et alcôves.
Les parquets ont été poncés, les murs repeints à coup de Farrow and Ball sur des tons verts et bleus. Le vert décliné en Ash Grey, qu’on retrouve dans la salle de bain aux allures de vestiaire de gymnase, la chambre parentale ou le Studio Green qui revêt la bibliothèque. Pour le bleu, on citera pour exemple le Black Blue de la cuisine ou encore le bleu de Nimes pour la chambre d’enfant.
Certaines cloisons ont été abattues comme celles qui enfermaient l’escalier. Ainsi cet escalier singulier semble être un élément à part entière de l’appartement, il peut recevoir toute la lumière et l’attention qu’il mérite !
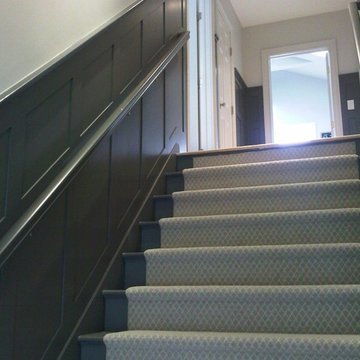
This staircase was a plain cream envelope that had no style before the wainscoting and gutsy grey paint. The cream runner shows nicely against the darkness of the paint creating simple drama in an otherwise boring space.
Vandamm Interiors by Victoria Vandamm
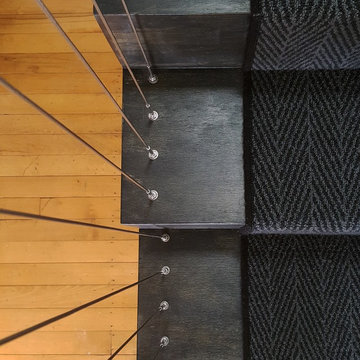
Detail of the black stained plywood stair, tension wire balustrade and herringbone pattern carpet runner.
Photograph: Kate Beilby
オークランドにあるお手頃価格の小さなインダストリアルスタイルのおしゃれなスケルトン階段 (フローリングの蹴込み板、金属の手すり) の写真
オークランドにあるお手頃価格の小さなインダストリアルスタイルのおしゃれなスケルトン階段 (フローリングの蹴込み板、金属の手すり) の写真
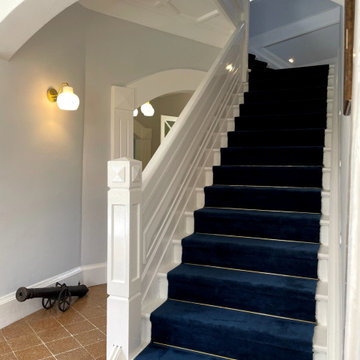
Staircase handles and flooring used were wide plank oak, finished in pure white paint, elegantly lay with navy blue velvet carpet with gold chrome steel grap on each step.
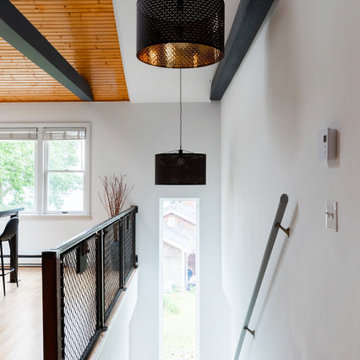
Adding the tall slim window to this staircase created so much light and interest. It offers waterfront views and prevents the staircase being dark and narrow.
The custom designed railing and huge drum shades incorporate the staircase into the rest of the apartment.
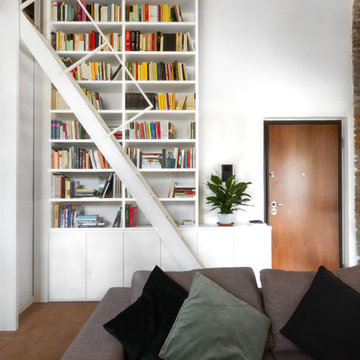
scala aperta per accesso al soppalco
ミラノにあるお手頃価格の小さなモダンスタイルのおしゃれな直階段 (金属の手すり) の写真
ミラノにあるお手頃価格の小さなモダンスタイルのおしゃれな直階段 (金属の手すり) の写真
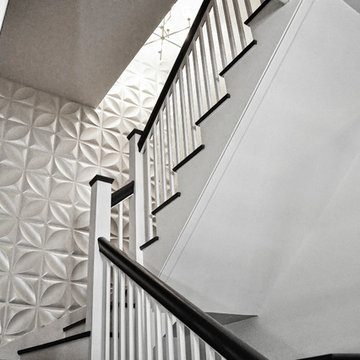
Pasadena Showcase House of Design 2014.
Roman Sebek Photography
Upstairs hall & Back Staircase
L2 Interiors turned this boring hallway into a hallway that guest and home owners gather to enjoy. From blank white walls to colorful window treatment and a Chinese antique console L2 interior made this space alive. With textures and great accessories who wouldn't want to walk through?
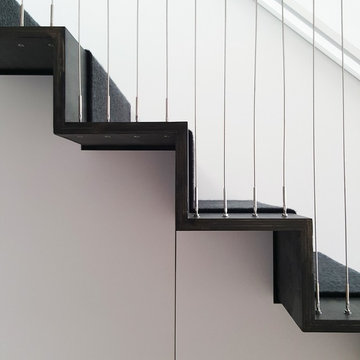
Detail of the black stained plywood stair and tension wire balustrade. Laundry storage is cleverly located in the cupboards under the stair.
Photograph: Kate Beilby
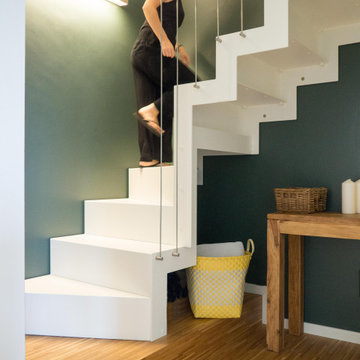
Salendo la scala, realizzata su disegno in metallo e legno verniciato total white, si raggiunge la mansarda occupata dalla zona notte dell'appartamento.
お手頃価格の小さなガラスの、フローリングの階段の写真
1
