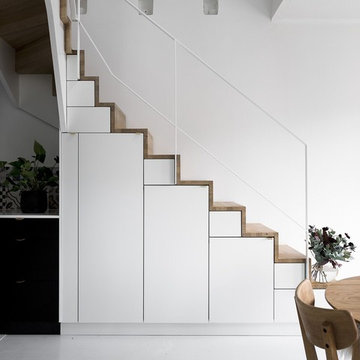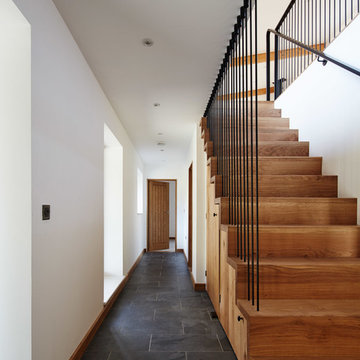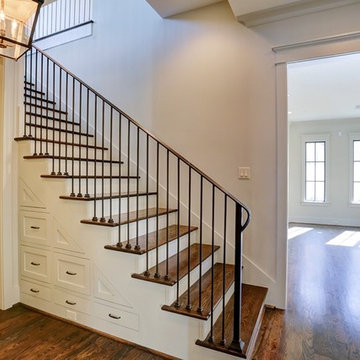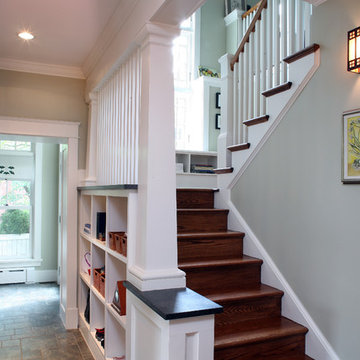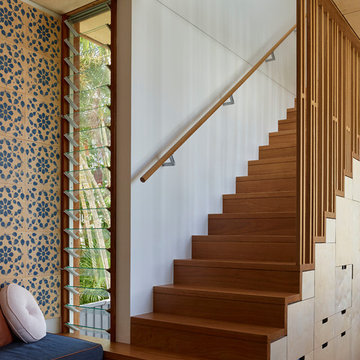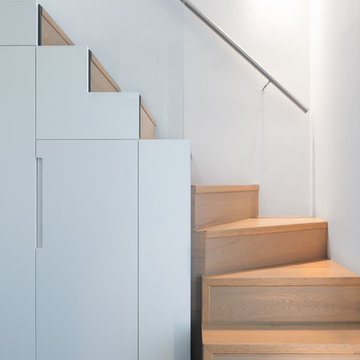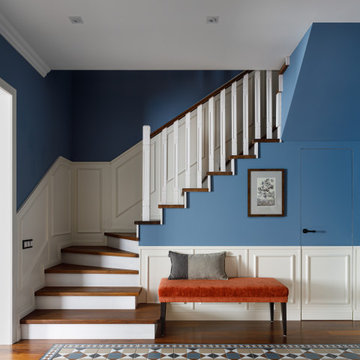お手頃価格の階段下収納 (ライムストーンの蹴込み板、トラバーチンの蹴込み板、木の蹴込み板) の写真
絞り込み:
資材コスト
並び替え:今日の人気順
写真 1〜20 枚目(全 76 枚)
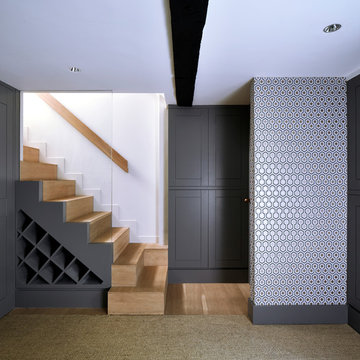
Timber stair carcass clad in solid oak treads with glass balustrade and hidden wine storage. Detail designed and built by Wildercreative.
Photography by Mark Cocksedge
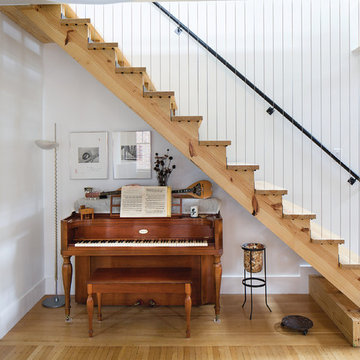
Upright piano finds a home in harmony with new architectural stair adjacent to dining table - Architecture/Interiors/Renderings: HAUS | Architecture - Construction Management: WERK | Building Modern - Photography: Tony Valainis
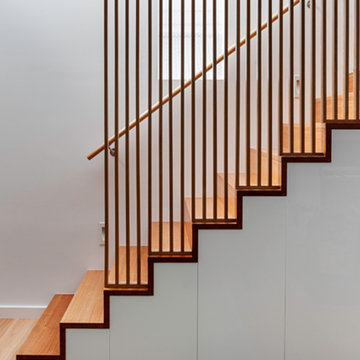
The extension to this 1890’s single-fronted, weatherboard cottage in Hawthorne, Melbourne is an exercise in clever, compact planning that seamlessly weaves together traditional and contemporary architecture.
The extension preserves the scale, materiality and character of the traditional Victorian frontage whilst introducing an elegant two-storey extension to the rear.
A delicate screen of vertical timbers tempers light, view and privacy to create the characteristic ‘veil’ that encloses the upper level bedroom suite.
The rhythmic timber screen becomes a unifying design element that extends into the interior in the form of a staircase balustrade. The balustrade screen visually animates an otherwise muted interior sensitively set within the historic shell.
Light wells distributed across the roof plan sun-wash walls and flood the open planned interior with natural light. Double height spaces, established above the staircase and dining room table, create volumetric interest. Improved visual connections to the back garden evoke a sense of spatial generosity that far exceeds the modest dimensions of the home’s interior footprint.
Jonathan Ng, Itsuka Studio
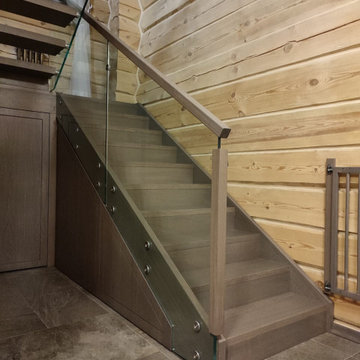
Первый марш лестницы на тетивах,с подступенками. Под маршем и площадкой организована кладовка . На стеклянное ограждение установлены деревянные перила и защитная калитка от детей
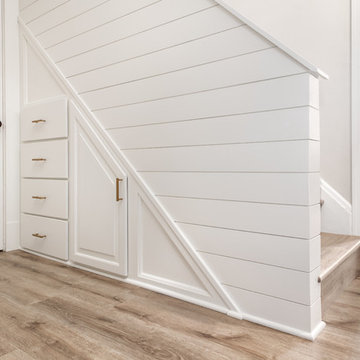
Custom designed and built understair storage cabinets with drawers and door.
White Shiplap paneling.
ミルウォーキーにあるお手頃価格の中くらいなカントリー風のおしゃれな階段下収納 (木の蹴込み板) の写真
ミルウォーキーにあるお手頃価格の中くらいなカントリー風のおしゃれな階段下収納 (木の蹴込み板) の写真
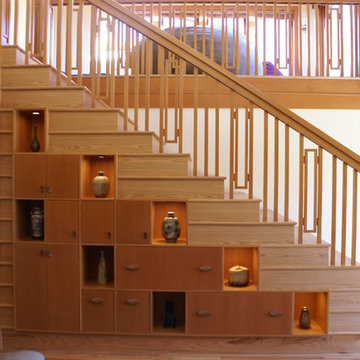
Behind this beautiful asian influenced stairwall, there is a very narrow flight of stairs going down to the garage. By adding a new wider flight of stairs above, leading to the sky-viewing room, we gained a 16" deep space for art and storage. The owner is an artist and this turned out to be the perfect place to display some of her art. We designed the stairs and had them custom built.

Intimate Stair with Hobbit Door . This project was a Guest House for a long time Battle Associates Client. Smaller, smaller, smaller the owners kept saying about the guest cottage right on the water's edge. The result was an intimate, almost diminutive, two bedroom cottage for extended family visitors. White beadboard interiors and natural wood structure keep the house light and airy. The fold-away door to the screen porch allows the space to flow beautifully.
Photographer: Nancy Belluscio
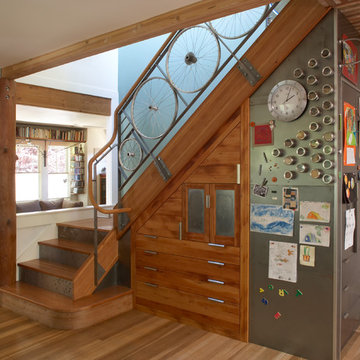
© Photography by M. Kibbey
サンフランシスコにあるお手頃価格の中くらいなエクレクティックスタイルのおしゃれな階段 (木の蹴込み板、金属の手すり) の写真
サンフランシスコにあるお手頃価格の中くらいなエクレクティックスタイルのおしゃれな階段 (木の蹴込み板、金属の手すり) の写真
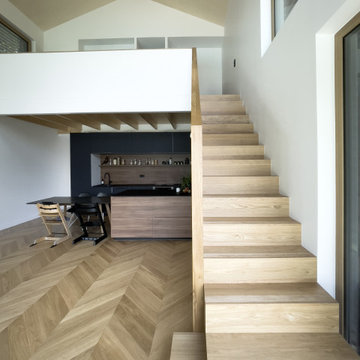
Escalier sur mesure en bois (chêne), avec garde corps plein, donnant sur une mezzanine.
リヨンにあるお手頃価格の中くらいなコンテンポラリースタイルのおしゃれな階段 (木の蹴込み板、木材の手すり) の写真
リヨンにあるお手頃価格の中くらいなコンテンポラリースタイルのおしゃれな階段 (木の蹴込み板、木材の手すり) の写真
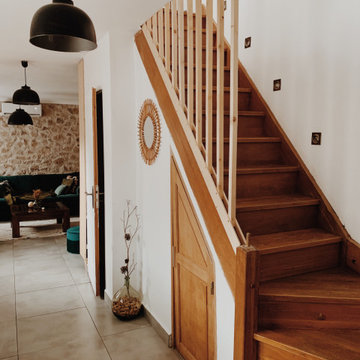
Pièce à vivre avec un focus sur la cage d'escalier réalisée avec un claustra en bois.
他の地域にあるお手頃価格の広い北欧スタイルのおしゃれな階段 (木の蹴込み板、木材の手すり) の写真
他の地域にあるお手頃価格の広い北欧スタイルのおしゃれな階段 (木の蹴込み板、木材の手すり) の写真
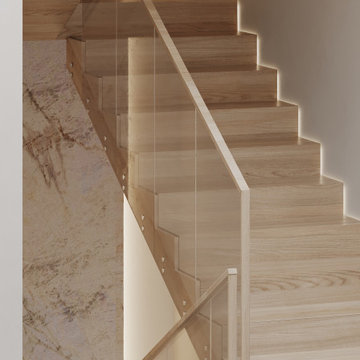
他の地域にあるお手頃価格の中くらいなコンテンポラリースタイルのおしゃれな階段 (木の蹴込み板、木材の手すり、壁紙) の写真
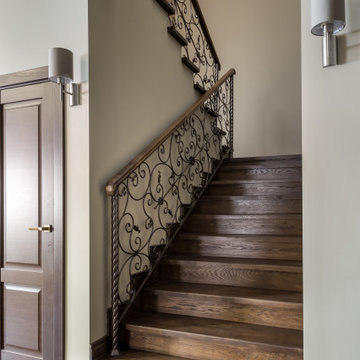
Лестница, выполненная из тонированного дуба. Ограждение изначально присутствовало на объекте, чтобы сохранить бюджет, мы его перекрасили. Дверь ведет в пространство под лестницей, в котором расположена вместительная кладовая комната
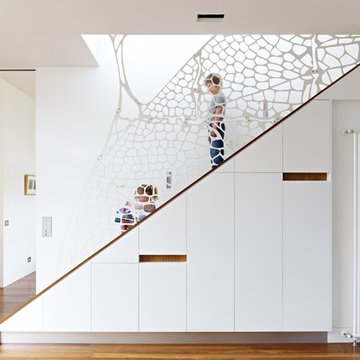
The feature balustrade by artist Laura Woodward is a focal point of the house.
メルボルンにあるお手頃価格の中くらいなコンテンポラリースタイルのおしゃれな階段 (木の蹴込み板) の写真
メルボルンにあるお手頃価格の中くらいなコンテンポラリースタイルのおしゃれな階段 (木の蹴込み板) の写真
お手頃価格の階段下収納 (ライムストーンの蹴込み板、トラバーチンの蹴込み板、木の蹴込み板) の写真
1
